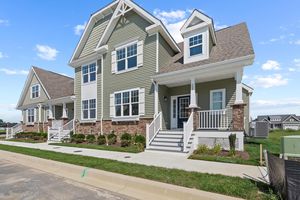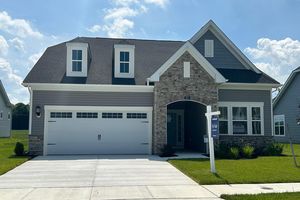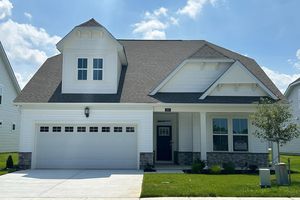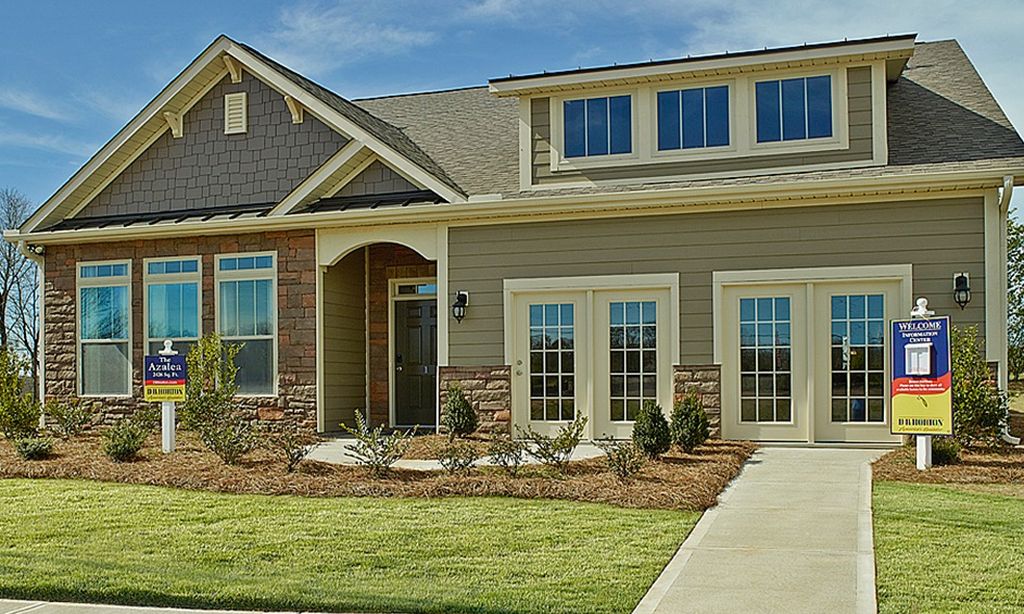-
Year built
2021
-
Lot size
0 sq ft
-
Price per sq ft
$197
-
Taxes
$1989 / Yr
-
HOA fees
$516 / Qtr
-
Last updated
2 days ago
-
Views
5
-
Saves
1
Questions? Call us: (302) 329-3602
Overview
**Introducing 315 Prospect Street – A Coastal Retreat Near Historic Milton** Completed in 2022 and gently lived in, this like-new home is nestled in the sought-after Heritage Creek community, just minutes from the heart of charming, historic Milton, Delaware. Blending timeless coastal style with modern design, this residence offers a fresh, sophisticated take on beachside living. From the moment you step inside, you’re greeted by a harmonious blend of crisp finishes and thoughtful design. The open-concept living and dining areas provide an ideal space for both entertaining and everyday comfort. A cozy fireplace anchors the main living space, adding warmth and ambiance, perfect for quiet evenings or festive gatherings. The gourmet kitchen is a true centerpiece, featuring 42-inch white cabinetry, gleaming granite countertops, a stainless steel farm sink, a large pantry, and a spacious island with a breakfast bar. Pendant and recessed lighting enhance the coastal ambiance, making this a dream space for both seasoned chefs and casual cooks. Enjoy casual meals at the island, host dinner parties in the adjacent dining area, or take the party outside to the screened porch for al fresco dining. The main-level primary suite is a serene retreat, boasting a large walk-in closet and a spa-inspired ensuite bath with a dual vanity and a sleek stall shower. A private home office offers the perfect spot for remote work or planning your next beach day, while two additional guest bedrooms and a well-appointed full bath provide comfortable accommodations for family and friends. Downstairs, the finished basement offers flexible space for your lifestyle. The front portion creates an inviting second family room and potential media lounge, complete with a full bathroom. Toward the rear, a private area provides the perfect setting for a guest bedroom or quiet retreat. Additional storage areas ensure there’s room for everything, from holiday décor to beach gear. Out back, a fenced yard offers a secure and private space perfect for kids, pets, or outdoor entertaining. A rear-load two-car garage, accessed via the alley, features a built-in workbench, making it ideal for weekend projects, hobbies, or extra storage. Every detail in this home has been carefully curated to balance architectural refinement with the relaxed elegance of coastal living. Everything looks and feels brand new because it practically is. **Life at Heritage Creek** As a resident of Heritage Creek, you’ll enjoy exclusive access to the community center, complete with entertaining spaces, TVs, card and game rooms, a library, billiards, a fitness center, and an in-ground pool. Outdoor amenities include a BBQ area with a fireplace, ideal for summer evenings with neighbors and friends. Just a short drive from the award-winning Dogfish Head Brewery, Milton Theatre, and the shops and dining of downtown Milton, and not far from Delaware’s pristine beaches. This is the coastal lifestyle you’ve been waiting for. Don’t miss this rare opportunity to own a nearly new home in one of Milton’s most desirable communities. Schedule your private tour today!
Interior
Appliances
- Built-In Microwave, Dishwasher, Disposal, Dryer, Exhaust Fan, Freezer, Icemaker, Oven/Range - Electric, Refrigerator, Washer, Water Dispenser
Bedrooms
- Bedrooms: 4
Bathrooms
- Total bathrooms: 3
- Full baths: 3
Cooling
- Central A/C
Heating
- Central
Fireplace
- 1
Features
- Bathroom - Stall Shower, Bathroom - Tub Shower, Ceiling Fan(s), Combination Dining/Living, Combination Kitchen/Dining, Combination Kitchen/Living, Dining Area, Entry Level Bedroom, Floor Plan - Open, Kitchen - Gourmet, Kitchen - Island, Pantry, Primary Bath(s), Recessed Lighting, Store/Office, Upgraded Countertops, Walk-in Closet(s)
Levels
- 2
Size
- 2,914 sq ft
Exterior
Private Pool
- No
Roof
- Architectural Shingle,Pitched
Garage
- Garage Spaces: 2
- Asphalt Driveway
Carport
- None
Year Built
- 2021
Waterfront
- No
Water Source
- Public
Sewer
- Public Septic
Community Info
HOA Fee
- $516
- Frequency: Quarterly
- Includes: Community Center
Taxes
- Annual amount: $1,989.00
- Tax year: 2024
Senior Community
- No
Location
- City: Milton
Listing courtesy of: Nitan Soni, Northrop Realty Listing Agent Contact Information: [email protected]
Source: Bright
MLS ID: DESU2086476
The information included in this listing is provided exclusively for consumers' personal, non-commercial use and may not be used for any purpose other than to identify prospective properties consumers may be interested in purchasing. The information on each listing is furnished by the owner and deemed reliable to the best of his/her knowledge, but should be verified by the purchaser. BRIGHT MLS and 55places.com assume no responsibility for typographical errors, misprints or misinformation. This property is offered without respect to any protected classes in accordance with the law. Some real estate firms do not participate in IDX and their listings do not appear on this website. Some properties listed with participating firms do not appear on this website at the request of the seller.
Want to learn more about Heritage Creek?
Here is the community real estate expert who can answer your questions, take you on a tour, and help you find the perfect home.
Get started today with your personalized 55+ search experience!
Homes Sold:
55+ Homes Sold:
Sold for this Community:
Avg. Response Time:
Community Key Facts
Age Restrictions
- None
Amenities & Lifestyle
- See Heritage Creek amenities
- See Heritage Creek clubs, activities, and classes
Homes in Community
- Total Homes: 400
- Home Types: Single-Family, Attached
Gated
- No
Construction
- Construction Dates: 2008 - Present
- Builder: Schell Brothers, Fernmoor Homes
Similar homes in this community
Popular cities in Delaware
The following amenities are available to Heritage Creek - Milton, DE residents:
- Clubhouse/Amenity Center
- Outdoor Pool
- Walking & Biking Trails
- Playground for Grandkids
There are plenty of activities available in Heritage Creek. Here is a sample of some of the clubs, activities and classes offered here.
- Swimming





.jpg)
.jpg)

