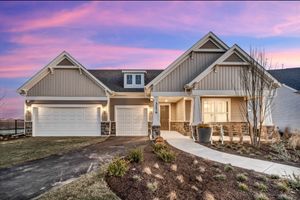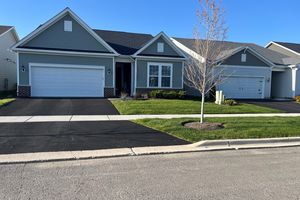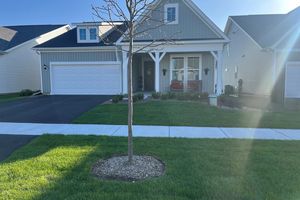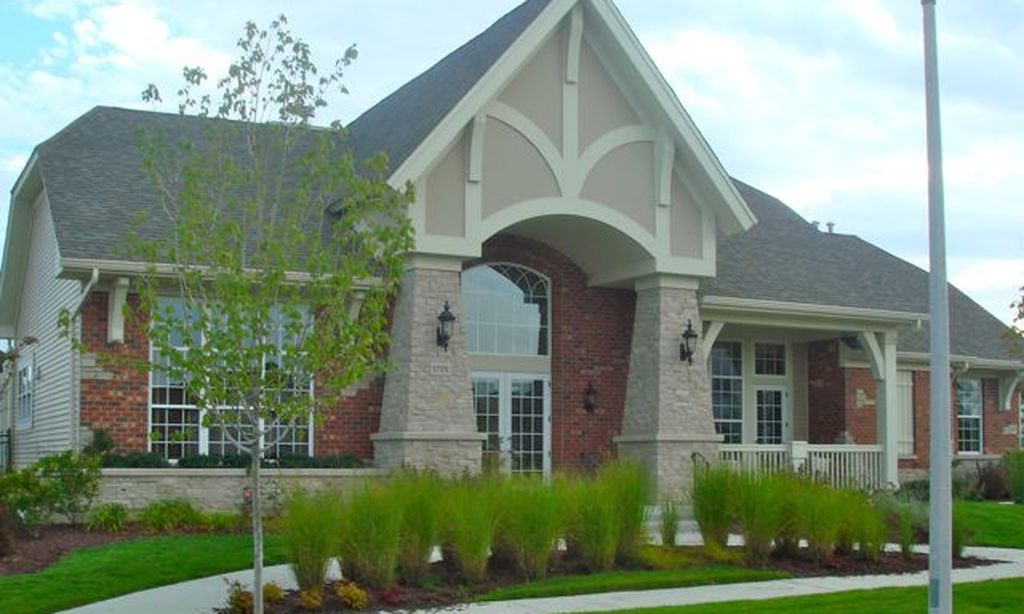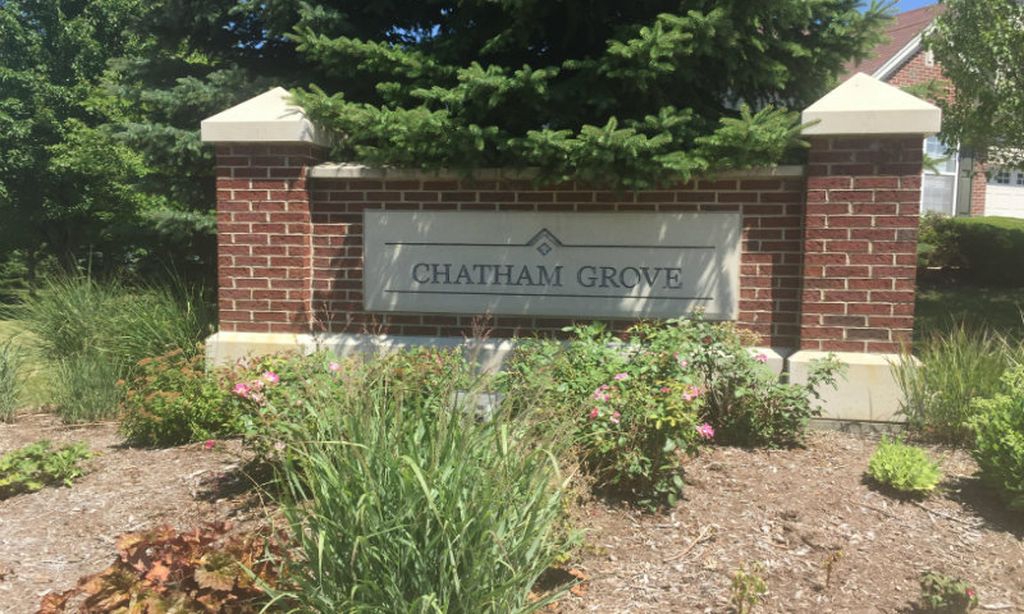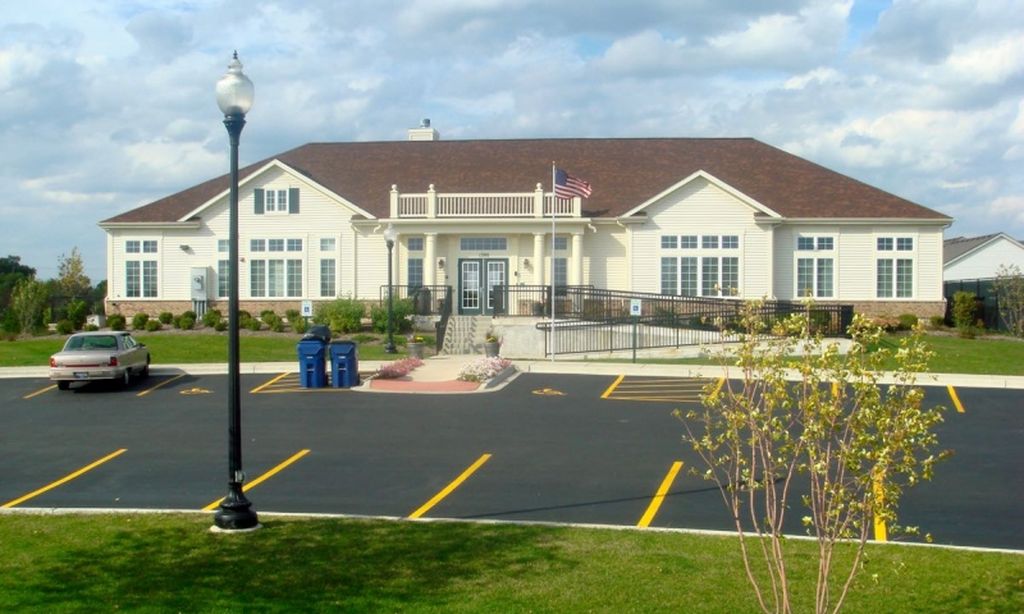- 2 beds
- 3 baths
- 2,541 sq ft
3156 Bellwether Dr, Aurora, IL, 60503
Community: Lincoln Prairie by Del Webb
-
Year built
2025
-
Price per sq ft
$298
-
HOA fees
$360 / Mo
-
Last updated
2 days ago
-
Views
13
-
Saves
1
Questions? Call us: (779) 209-2356
Overview
Welcome to Lincoln Prairie, our newest 55+ community. It's all about the lifestyle. We did it first, we do it best! On site amenities include a 16,000 sq. ft. center boasting an indoor and outdoor pool, fitness center, social rooms, billiards and bocce ball and more! Plus, you can shop, dine, play and explore, all within minutes from your new home. We take care of your lawn and snow removal, so you have more time to enjoy life. Our stunning ranch homes all feature open concept living plus the privacy you want. THIS HOME IS TO BE BUILT. The Echelon Series presents the Stellar, a spacious home that is already a best-selling plan! Lots of curb appeal too! Your spacious great room features a ceiling height stone fireplace, a great gathering place for family and friends. You have 9' first floor ceilings, enhanced vinyl plank flooring throughout the first floor and luxury carpeting in bedrooms. All upgraded hardware and plumbing fixtures too. You will love preparing meals in your gourmet kitchen with 42" cabinets, built-in Kitchen Aid SS appliances with double ovens and Quartz counters. You also have a large walk-in pantry and an oversize island with room for seating. Take your morning coffee out on your large, covered porch or in your bright airy sunroom. Your owner's bedroom is tucked away from the great room, so you have complete privacy, and your luxury bath has a double bowl quartz countertop, a large walk-in tiled shower with glass doors. You have comfort height vanities and toilets. The laundry room includes cabinetry and a built-in sink. The flex room with French doors is perfect for a den or home office. Homesite 512. THIS HOME IS TO BE BUILT.
Interior
Appliances
- Microwave, Dishwasher, Disposal, Stainless Steel Appliance(s), Cooktop, Oven, Range Hood
Bedrooms
- Bedrooms: 2
Bathrooms
- Total bathrooms: 3
- Half baths: 1
- Full baths: 2
Laundry
- Main Level
Cooling
- Central Air
Heating
- Natural Gas
Fireplace
- 1
Features
- Bedroom on Main Level, Full Bathroom, High Ceilings, Open Floorplan, Dining Area, Den, Great Room, Separate Shower, Dual Sinks
Levels
- One
Size
- 2,541 sq ft
Exterior
Private Pool
- No
Garage
- Garage Spaces: 3
- Asphalt
- On Site
- Garage
- Attached
Carport
- None
Year Built
- 2025
Waterfront
- No
Water Source
- Public
Sewer
- Public Sewer
Community Info
HOA Fee
- $360
- Frequency: Monthly
Senior Community
- No
Location
- City: Aurora
- County/Parrish: Will
- Township: Wheatland
Listing courtesy of: Nicholas Solano, Twin Vines Real Estate Svcs Listing Agent Contact Information: [email protected]
MLS ID: 12500948
Based on information submitted to the MLS GRID as of Oct 29, 2025, 02:40pm PDT. All data is obtained from various sources and may not have been verified by broker or MLS GRID. Supplied Open House Information is subject to change without notice. All information should be independently reviewed and verified for accuracy. Properties may or may not be listed by the office/agent presenting the information.
Lincoln Prairie by Del Webb Real Estate Agent
Want to learn more about Lincoln Prairie by Del Webb?
Here is the community real estate expert who can answer your questions, take you on a tour, and help you find the perfect home.
Get started today with your personalized 55+ search experience!
Want to learn more about Lincoln Prairie by Del Webb?
Get in touch with a community real estate expert who can answer your questions, take you on a tour, and help you find the perfect home.
Get started today with your personalized 55+ search experience!
Homes Sold:
55+ Homes Sold:
Sold for this Community:
Avg. Response Time:
Community Key Facts
Age Restrictions
- 55+
Amenities & Lifestyle
- See Lincoln Prairie by Del Webb amenities
- See Lincoln Prairie by Del Webb clubs, activities, and classes
Homes in Community
- Total Homes: 550
- Home Types: Single-Family
Gated
- Yes
Construction
- Construction Dates: 2021 - Present
- Builder: Del Webb
Similar homes in this community
Popular cities in Illinois
The following amenities are available to Lincoln Prairie by Del Webb - Aurora, IL residents:
- Clubhouse/Amenity Center
- Fitness Center
- Indoor Pool
- Outdoor Pool
- Aerobics & Dance Studio
- Billiards
- Walking & Biking Trails
- Tennis Courts
- Pickleball Courts
- Bocce Ball Courts
- Lakes - Scenic Lakes & Ponds
- Gardening Plots
- Outdoor Patio
- Multipurpose Room
- Misc.
- Locker Rooms
- Lounge
There are plenty of activities available in Lincoln Prairie by Del Webb. Here is a sample of some of the clubs, activities and classes offered here.
- Aerobics
- Billiards
- Bocce Ball
- Crafting
- Interest Groups
- Pickleball
- Social Clubs
- Tennis

