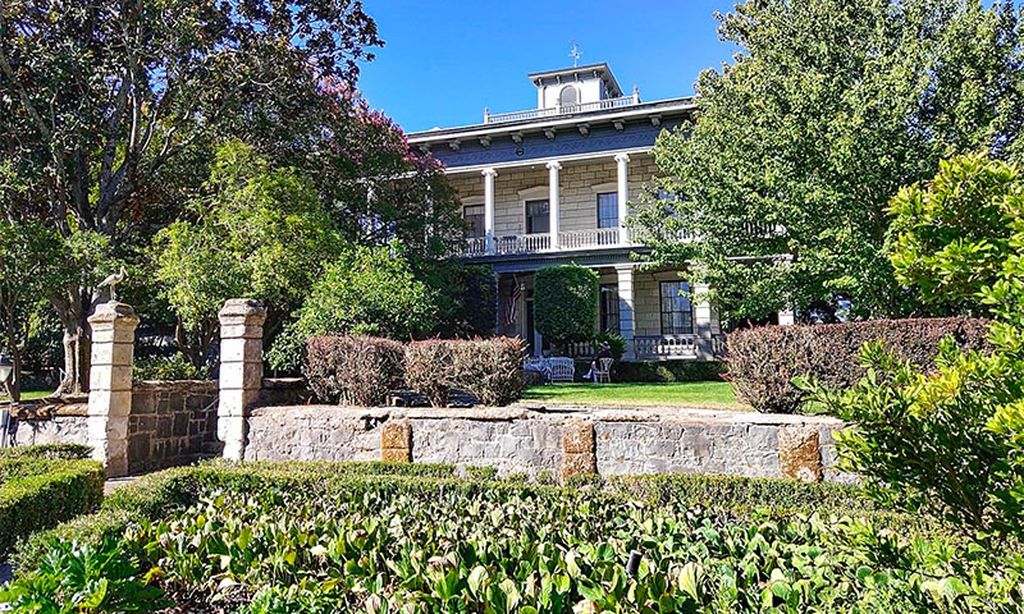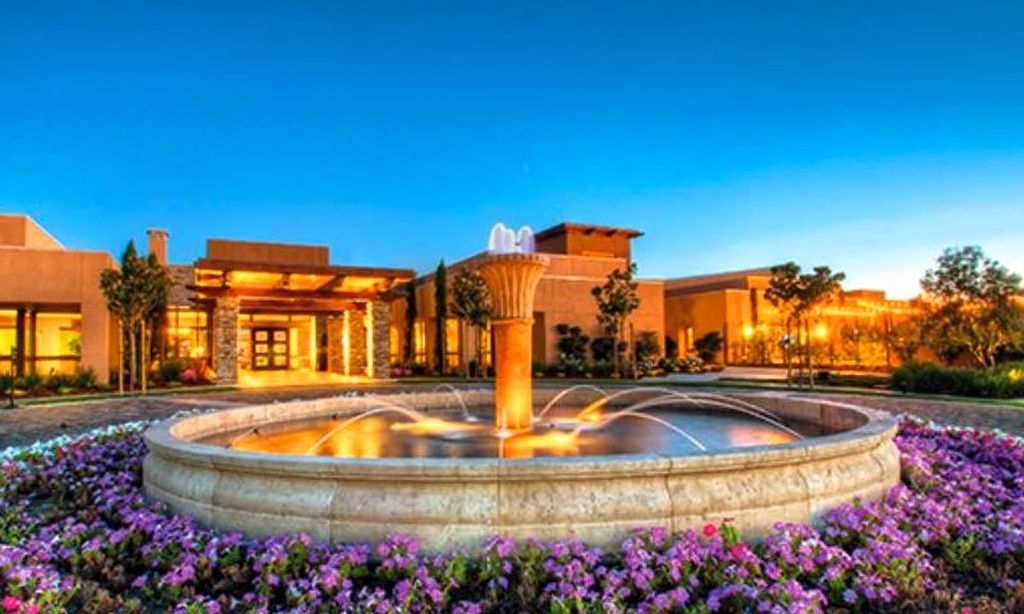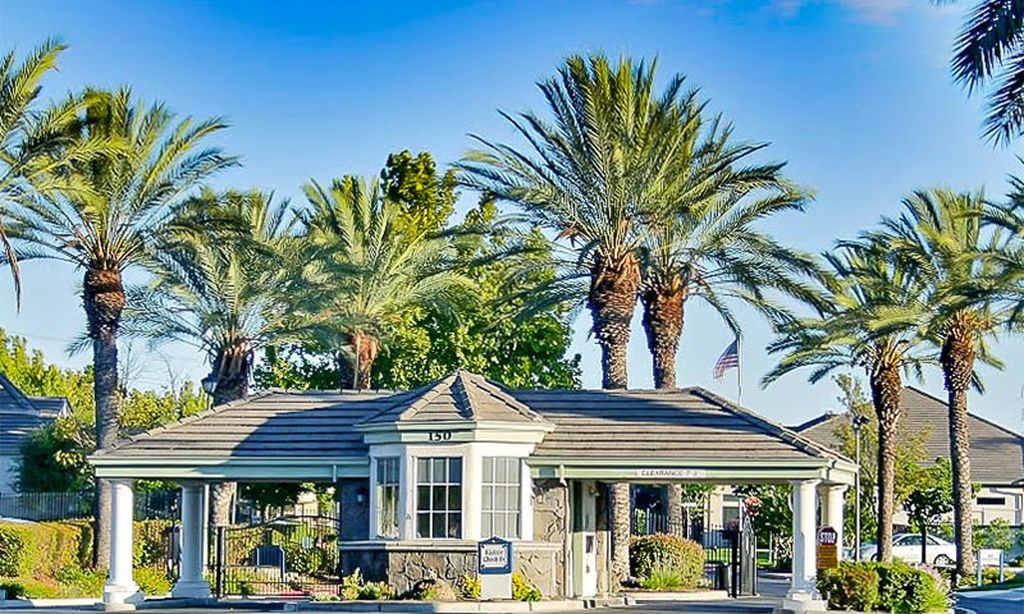- 2 beds
- 2 baths
- 1,402 sq ft
316 Green Field Cir, Santa Rosa, CA, 95409
Community: Oakmont Village
-
Home type
Single family
-
Year built
1964
-
Lot size
3,049 sq ft
-
Price per sq ft
$428
-
HOA fees
$300 / Mo
-
Last updated
Today
-
Views
17
-
Saves
3
Questions? Call us: (707) 520-8641
Overview
Price Reduction! This approximately 1,400 square foot Manzanita floorplan features two bedrooms and two bathrooms. Very clean,move-in ready with a welcoming open floor plan.Large sliding doors from both the kitchen area & dining room to large patio. Floor plan offers both formal dining room as well as additional family style eating area in kitchen area. Large windows in the living room with fireplace. Bamboo flooring in much of living area, plantation shutters throughout, air conditioning and a 2-car garage. Workshop area has been added in utility room for all your projects. The open-concept living area offers a comfortable and functional layout, with natural light flowing throughout. The kitchen is equipped with updated appliances and ample counter and cabinet space for storage and meal preparation. The property sits on a sizable lot, providing outdoor space for various activities. Fenced and shaded back patio with an inviting overhang to enjoy the outdoors, rain or shine.This home presents an opportunity to reside in a well-maintained and practical living space. Oakmont is an Active Adult 55 + community with 3 swimming pools, tennis, 2 golf courses, fitness center, and clubs and activities for all interests.
Interior
Appliances
- Dishwasher, Disposal, Free-Standing Electric Range, Free-Standing Refrigerator, Gas Water Heater, Microwave
Bedrooms
- Bedrooms: 2
Bathrooms
- Total bathrooms: 2
- Full baths: 2
Laundry
- Cabinets
- Dryer
- Electric
- Gas Dryer Hookup
- Inside Room
- Washer
Cooling
- Ceiling Fan(s), Central Air
Heating
- Central
Fireplace
- 1, Gas Starter,Living Room
Levels
- One
Size
- 1,402 sq ft
Exterior
Private Pool
- No
Patio & Porch
- Covered Deck
Roof
- Composition
Garage
- Garage Spaces: 2
- Attached
- Garage Door Opener
- Garage Faces Front
- Side By Side
Carport
- None
Year Built
- 1964
Lot Size
- 0.07 acres
- 3,049 sq ft
Waterfront
- No
Water Source
- Public
Sewer
- Public Sewer
Community Info
HOA Information
- Association Fee: $300
- Association Fee Frequency: Monthly
- Association Fee Includes: Clubhouse, Dog Park, Exercise Room, Golf Course, Gym, Pool, Recreation Facilities, Spa/Hot Tub, Tennis Court(s), Other, Common Areas, Maintenance Grounds, Association Management, Organized Activities, Pool(s), Recreation Facilities, See Remarks
Senior Community
- Yes
Location
- City: Santa Rosa
- County/Parrish: Sonoma
Listing courtesy of: Annie L Lasley, Coldwell Banker Realty
MLS ID: 325090708
Based on information from Bay Area Real Estate Information Services, Inc. (BAREIS) for the period Sep 22, 2016 through Feb 21, 2026. Information has not been verified, is not guaranteed, and is subject to change.
Oakmont Village Real Estate Agent
Want to learn more about Oakmont Village?
Here is the community real estate expert who can answer your questions, take you on a tour, and help you find the perfect home.
Get started today with your personalized 55+ search experience!
Want to learn more about Oakmont Village?
Get in touch with a community real estate expert who can answer your questions, take you on a tour, and help you find the perfect home.
Get started today with your personalized 55+ search experience!
Homes Sold:
55+ Homes Sold:
Sold for this Community:
Avg. Response Time:
Community Key Facts
Age Restrictions
- 55+
Amenities & Lifestyle
- See Oakmont Village amenities
- See Oakmont Village clubs, activities, and classes
Homes in Community
- Total Homes: 3,300
- Home Types: Attached, Single-Family
Gated
- No
Construction
- Construction Dates: 1964 - 2016
- Builder: Multiple Builders, Berger, Gallaher, Willowglen Homes
Similar homes in this community
Popular cities in California
The following amenities are available to Oakmont Village - Santa Rosa, CA residents:
- Clubhouse/Amenity Center
- Golf Course
- Restaurant
- Fitness Center
- Outdoor Pool
- Aerobics & Dance Studio
- Hobby & Game Room
- Card Room
- Arts & Crafts Studio
- Ballroom
- Computers
- Library
- Billiards
- Walking & Biking Trails
- Tennis Courts
- Bocce Ball Courts
- Shuffleboard Courts
- Horseshoe Pits
- Lawn Bowling
- Parks & Natural Space
- Demonstration Kitchen
- Table Tennis
- Outdoor Patio
- Golf Practice Facilities/Putting Green
- Picnic Area
- On-site Retail
- Multipurpose Room
There are plenty of activities available in Oakmont Village. Here is a sample of some of the clubs, activities and classes offered here.
- A Course in Miracles
- All the Toys Fitness Class
- Anglers
- Art Association
- Balance & Stretch
- Ballet
- Bible Study
- Billiards
- Bocce
- Book Club
- Boomers Board
- Bridge
- Buddhist Group
- Bunco
- Cafe Mortel
- Cal Alumni Club
- Canasta
- Card Making
- Cardio & Strength
- Cat Care Co-op
- Cercle Francais
- Chess
- Choir
- Citizens Organized to Prepare for Emergenies (COPE)
- Community Garden
- Computer Learning
- Concerts
- Creative Writing
- Cribbage
- Current Events
- Dance Club
- Democrat Club
- Digital Photography
- Dinner For Eight
- Documentary Film Masterworks
- Domino Club
- Duffers Potluck
- Edgar Cayce Study Group
- Fitness Club
- Free Fitness Classes
- French Club
- Garden Club
- Genealogy Club
- Gentle Yoga
- Grandparent's Club
- Great Decisions
- Guys and Dolls
- Holiday Parties
- Jazz Society
- Kiwanis Club
- Lap Swim Club
- Lawn Bowling
- Lifelong Learning Classes
- Line Dancing
- Macintosh Users Group
- Mah Jongg
- Men of Oakmont
- Mimesis
- Movies at Oakmont
- Music Appreciation
- Music at Oakmont
- Needles & Hooks
- Oakie Folkies
- Oakmont Algonquin Roundtable
- Oakmont Boomers
- Oakmont Cat Care Cooperative
- Oakmont Community Church
- Oakmont Community Connection
- Oakmont Dance Club
- Oakmont Democratic Club
- Oakmont Emergency Preparedness Committee
- Oakmont Golf Club
- Oakmont Hiking Club
- Oakmont Lanes - Wii Bowling
- Oakmont Library
- Oakmont PC Users Group
- Oakmont Sunday Symposium
- Oakmont Visual Aids Workshop
- Oakmont Walkers
- Oktoberfest
- Open Studio Art Class
- Parkinson's Group
- Parliamo Italiano
- Petanque
- Photography Club
- Pickleball
- Pilates
- Pinochle
- Plant Care Co-Op
- Playreaders
- Qigong
- Quilting Bee
- Rainbow Women of Oakmont
- Red Hat Society
- Renegade Readers
- Republican Club
- Rotary Club
- Rovers (RV)
- Saturday Meditation
- Septuagenarian Group
- Sha Boom Italian Feast
- Single Boomers Social Club
- Sleep Apnea
- Sons in Retirement (SIRS 53 & 92)
- Spanish Group
- Stanford Alumni Club
- Strength & Balance
- Table Tennis
- Tai Chi
- Tap Dance
- Tennis Club
- The Epicureans
- Volunteer Helpers
- Water Color Art Class
- Water Fitness
- Water Media Wizards
- World Affairs Book Club
- Yoga
- Zentangle Class








