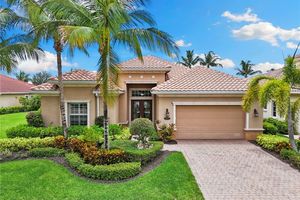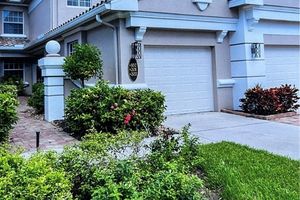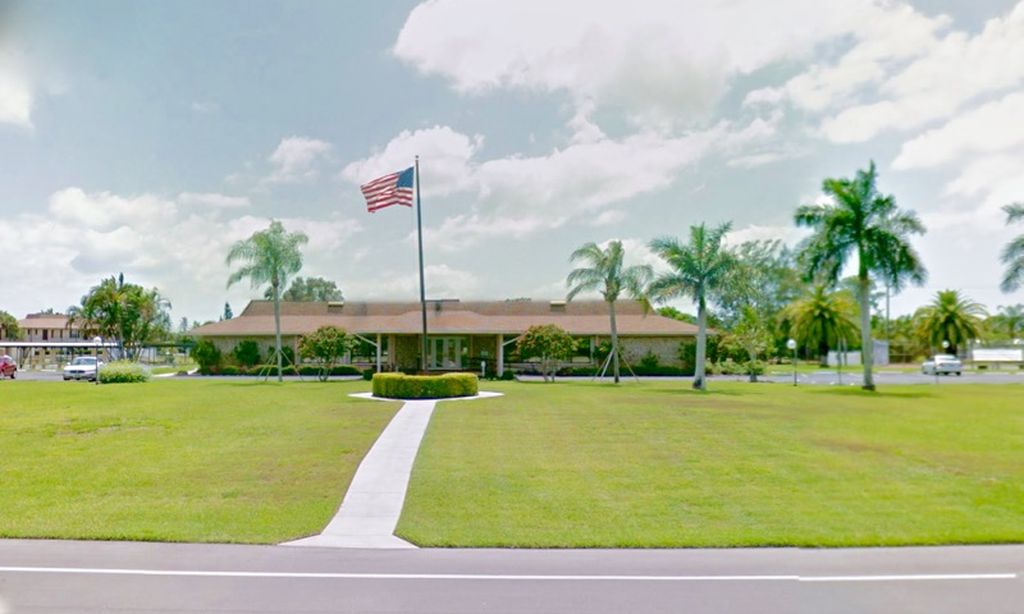- 3 beds
- 2 baths
- 2,110 sq ft
3165 Aviamar Cir Apt 202, Naples, FL, 34114
Community: Fiddler’s Creek
-
Home type
Condominium
-
Year built
2014
-
Lot size
0 sq ft
-
Price per sq ft
$128
-
Taxes
$6994 / Yr
-
Last updated
3 months ago
-
Saves
2
Questions? Call us: (239) 399-5663
Overview
Stunning second-floor residence with beautiful lake views. Crown molding, large neutral tile on the diagonal, volume ceilings, custom bar area with TV for entertainment, interior laundry, 3-car garage, and over 2,100 square feet. This 3 bedroom, 2 bath home is protected by impact glass and ready for the Florida lifestyle. The living area is light and bright with lots of windows bringing in the Florida sunshine. The kitchen has granite countertops, stainless appliances, gas cooking, tile backsplash, eat-in area, and dining room. The spacious master suite offers lanai access and a peaceful view of the water. The en suite boasts dual sinks and a separate tub and shower. The guest rooms are privately located with a split design concept and ready for your guest. Interior laundry room for convenience. The lanai is spacious with seating for dining or relaxing and highlights sweeping lake views. Fiddler's Creek Amenities include a clubhouse, resort-style pool, a fitness facility, tennis courts, dining and spa services. Golf, marina and beach memberships are optional. Live the perfect lifestyle in an outstanding location close to downtown Old Naples and Marco Island.
Interior
Appliances
- Dryer, Dishwasher, Gas Cooktop, Disposal, Ice Maker, Microwave, Refrigerator, RefrigeratorWithIceMaker, Self Cleaning Oven, Washer
Bedrooms
- Bedrooms: 3
Bathrooms
- Total bathrooms: 2
- Full baths: 2
Laundry
- Inside
Cooling
- Central Air, Ceiling Fan(s), Electric
Heating
- Central, Electric
Fireplace
- None
Features
- Breakfast Bar, Built-in Features, Bathtub, Closet Cabinetry, Coffered Ceiling(s), Dual Sinks, Eat-in Kitchen, High Ceilings, Living/Dining Room, Custom Mirrors, Split Bedrooms, Separate Shower, CableTv, Walk-In Closet(s), High Speed Internet
Size
- 2,110 sq ft
Exterior
Private Pool
- No
Patio & Porch
- Balcony, Screened
Roof
- Tile
Garage
- Attached
- Garage Spaces: 2
- Attached
- Driveway
- Garage
- Paved
- GarageDoorOpener
Carport
- None
Year Built
- 2014
Waterfront
- Yes
Water Source
- Public
Sewer
- Public Sewer
Community Info
Taxes
- Annual amount: $6,994.00
- Tax year: 2018
Senior Community
- No
Listing courtesy of: Michelle Thomas, Premier Sotheby's International Realty Listing Agent Contact Information: [email protected]
Source: Swflnt
MLS ID: 219059712
Copyright 2025 Southwest Florida MLS. All rights reserved. Information deemed reliable but not guaranteed. The data relating to real estate for sale on this website comes in part from the IDX Program of the Southwest Florida Association of Realtors. Real estate listings held by brokerage firms other than 55places.com are marked with the Broker Reciprocity logo and detailed information about them includes the name of the listing broker.
Want to learn more about Fiddler’s Creek?
Here is the community real estate expert who can answer your questions, take you on a tour, and help you find the perfect home.
Get started today with your personalized 55+ search experience!
Homes Sold:
55+ Homes Sold:
Sold for this Community:
Avg. Response Time:
Community Key Facts
Age Restrictions
- None
Amenities & Lifestyle
- See Fiddler’s Creek amenities
- See Fiddler’s Creek clubs, activities, and classes
Homes in Community
- Total Homes: 6,000
- Home Types: Single-Family, Attached
Gated
- Yes
Construction
- Construction Dates: 1993 - Present
- Builder: Multiple Builders
Similar homes in this community
Popular cities in Florida
The following amenities are available to Fiddler’s Creek - Naples, FL residents:
- Clubhouse/Amenity Center
- Golf Course
- Restaurant
- Fitness Center
- Outdoor Pool
- Aerobics & Dance Studio
- Walking & Biking Trails
- Tennis Courts
- Lakes - Scenic Lakes & Ponds
- R.V./Boat Parking
- Parks & Natural Space
- Playground for Grandkids
- Concierge
- Steam Room/Sauna
- Golf Practice Facilities/Putting Green
- On-site Retail
- Day Spa/Salon/Barber Shop
- Multipurpose Room
- Boat Launch
- Locker Rooms
- Beach
There are plenty of activities available in Fiddler's Creek. Here is a sample of some of the clubs, activities and classes offered here.
- 60s & 70s Night
- Ballroom Dancing
- BBQ Tennis Social
- Bible Study
- Book Club
- Botox Party
- Bridge Class
- Card Stamping
- Clay Place on Wheels
- Cooking Class
- Duplicate Bridge
- Fall Gala
- Family Night
- Fitness Club
- Floral Design Class
- Golf
- Happy Hour
- Holiday Dinners
- Holiday Parties
- Ladies Events
- Ladies Tennis Scramble
- Learn History
- Live Music
- Mah Jongg
- Mardi Gras
- Men's & Ladies Singles Championship
- Mexican Fiesta
- Nantucket Basket
- Non-Fiction Book Club
- Passport Party
- Photoshop Class
- Pony Canasta
- Poolside Music
- Seasonal Events
- Seminars
- Silk Scarves Art Class
- Super Bowl Party
- Tea Party
- Tennis
- Themed Parties
- Turkey Trot
- Watercolor Class
- Wellness Week
- Writing Class








