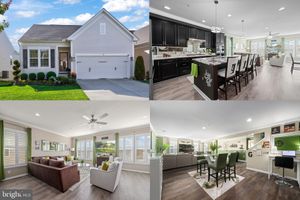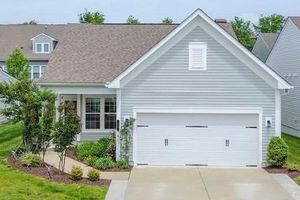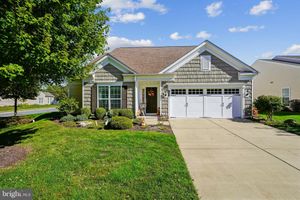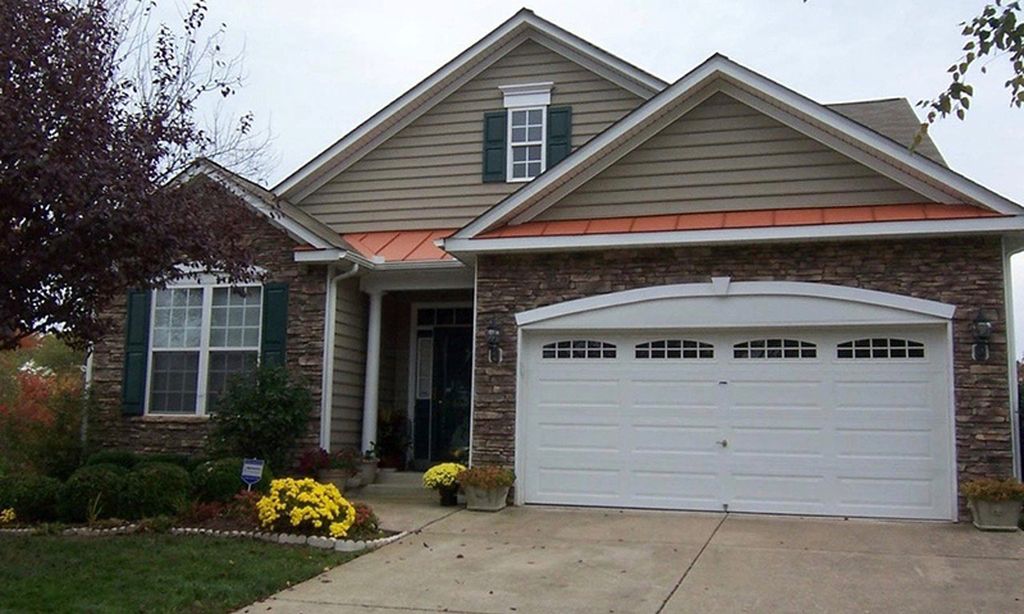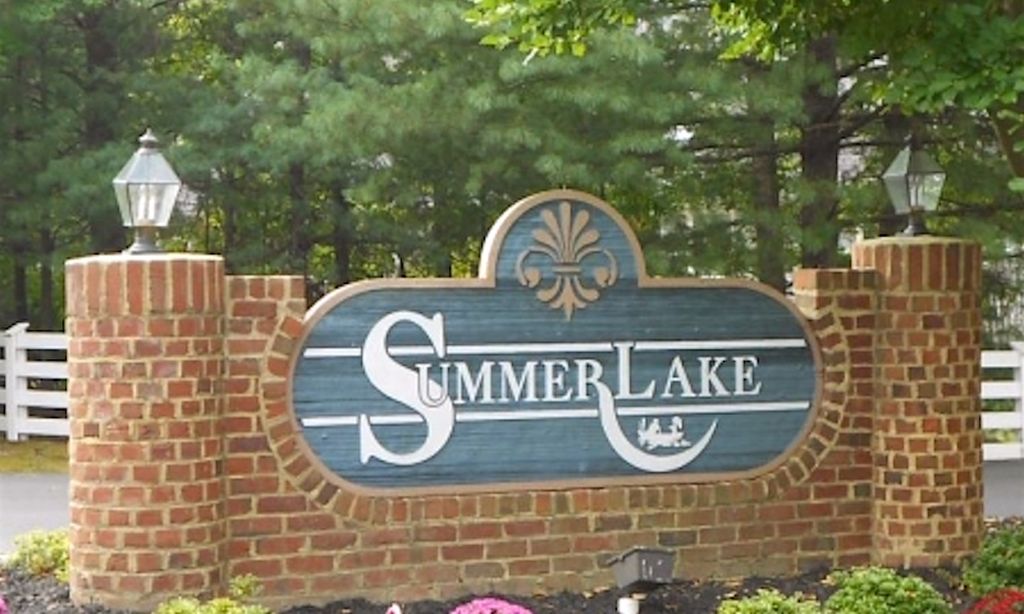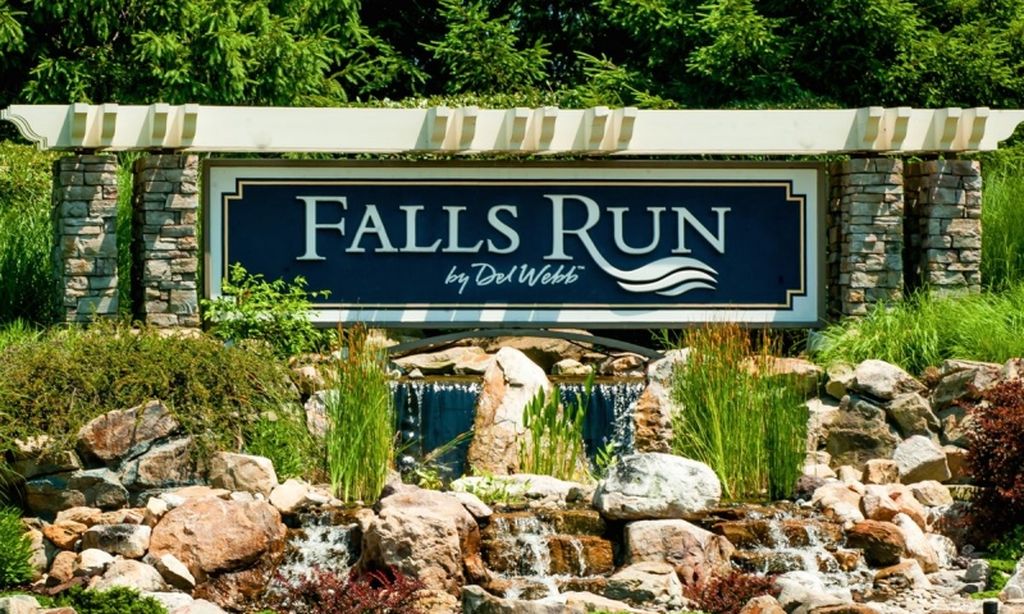-
Year built
2019
-
Lot size
5,884 sq ft
-
Price per sq ft
$282
-
Taxes
$3782 / Yr
-
HOA fees
$316 / Mo
-
Last updated
1 day ago
-
Views
45
-
Saves
1
Questions? Call us: (540) 701-5218
Overview
Welcome home to 32 Montauk Ave, a beautifully maintained single-level residence in the award-winning Celebrate Virginia North community—a vibrant 55+ neighborhood designed for those who value comfort, connection, and a low-maintenance lifestyle. Built in 2019, this home feels practically new, blending timeless architectural charm with the efficiency and thoughtful design of a modern Pulte floor plan. A covered front porch invites you inside, where hardwood floors extend through the main living areas and natural light pours in from large, energy-efficient windows. The open concept design connects the living, dining, and kitchen spaces, creating an easy flow ideal for entertaining or relaxing with friends and family. The family room offers a warm and welcoming atmosphere, while the dining area transitions effortlessly to the kitchen—truly the centerpiece of the home. The gourmet kitchen showcases granite countertops, maple cabinetry, stainless-steel appliances, and gas cooking, all anchored by a spacious island that serves as a gathering spot for casual meals or morning coffee. A tile backsplash and pantry add both function and style. From the dining area, step out to a stamped-concrete patio with a covered section—perfect for outdoor dining or simply enjoying the quiet beauty of the landscaped yard. The primary suite provides a serene retreat featuring soft carpet underfoot, a walk-in closet, and a spa-inspired ensuite bath complete with tile flooring, dual vanities, and an oversized tiled shower with decorative accents. A second bedroom and full bath offer flexibility for guests, a craft room, or home office, while the main-level laundry and attached two-car garage ensure daily convenience. Every detail has been carefully maintained, reflecting true pride of ownership throughout. Life at Celebrate Virginia North is defined by its sense of community and resort-style amenities. Residents enjoy exclusive access to a 31,000-square-foot clubhouse offering indoor and outdoor pools, a fitness center, and a social hub filled with clubs, classes, and special events. Enjoy walking or biking along scenic trails, joining a tennis or pickleball match, or gathering with neighbors for book clubs, yoga, or concerts on the lawn. This is more than a neighborhood—it’s a lifestyle designed to keep you active, engaged, and connected. Ideally situated just off Route 17 (Warrenton Rd) with easy access to I-95, Central Park shopping, and historic downtown Fredericksburg, this home provides the perfect blend of peaceful living and everyday convenience. Whether you’re looking to downsize without compromise or embrace the freedom of single-level living in a social, well-appointed community, 32 Montauk Ave offers the best of both worlds—style, comfort, and simplicity in one of Stafford’s most desirable active-adult destinations. *Some photos have been virtually staged to help illustrate the potential use and layout of the spaces*
Interior
Appliances
- Stainless Steel Appliances, Central Vacuum, Dryer, Dishwasher, Disposal, Refrigerator, Icemaker, Oven/Range - Gas, Stove, Built-In Microwave
Bedrooms
- Bedrooms: 2
Bathrooms
- Total bathrooms: 2
- Full baths: 2
Cooling
- Central A/C
Heating
- Forced Air
Fireplace
- 1
Features
- Walk-in Closet(s), Primary Bath(s), Pantry, Kitchen - Table Space, Kitchen - Gourmet, Bathroom - Tub Shower, Carpet, Ceiling Fan(s), Crown Moldings, Dining Area, Floor Plan - Open
Levels
- 1
Size
- 1,595 sq ft
Exterior
Private Pool
- No
Garage
- Garage Spaces: 2
Carport
- None
Year Built
- 2019
Lot Size
- 0.14 acres
- 5,884 sq ft
Waterfront
- No
Water Source
- Public
Sewer
- Public Sewer
Community Info
HOA Fee
- $316
- Frequency: Monthly
- Includes: Billiard Room, Club House, Common Grounds, Community Center, Exercise Room, Fitness Center, Jog/Walk Path, Pool - Indoor, Pool - Outdoor, Tennis Courts
Taxes
- Annual amount: $3,782.00
- Tax year: 2025
Senior Community
- Yes
Location
- City: Fredericksburg
Listing courtesy of: Michael J Gillies, EXP Realty, LLC Listing Agent Contact Information: [email protected]
MLS ID: VAST2042912
The information included in this listing is provided exclusively for consumers' personal, non-commercial use and may not be used for any purpose other than to identify prospective properties consumers may be interested in purchasing. The information on each listing is furnished by the owner and deemed reliable to the best of his/her knowledge, but should be verified by the purchaser. BRIGHT MLS and 55places.com assume no responsibility for typographical errors, misprints or misinformation. This property is offered without respect to any protected classes in accordance with the law. Some real estate firms do not participate in IDX and their listings do not appear on this website. Some properties listed with participating firms do not appear on this website at the request of the seller.
Celebrate Real Estate Agent
Want to learn more about Celebrate?
Here is the community real estate expert who can answer your questions, take you on a tour, and help you find the perfect home.
Get started today with your personalized 55+ search experience!
Want to learn more about Celebrate?
Get in touch with a community real estate expert who can answer your questions, take you on a tour, and help you find the perfect home.
Get started today with your personalized 55+ search experience!
Homes Sold:
55+ Homes Sold:
Sold for this Community:
Avg. Response Time:
Community Key Facts
Age Restrictions
- 55+
Amenities & Lifestyle
- See Celebrate amenities
- See Celebrate clubs, activities, and classes
Homes in Community
- Total Homes: 1,100
- Home Types: Attached, Single-Family
Gated
- Yes
Construction
- Construction Dates: 2008 - Present
- Builder: Del Webb
Similar homes in this community
Popular cities in Virginia
The following amenities are available to Celebrate - Fredericksburg, VA residents:
- Clubhouse/Amenity Center
- Fitness Center
- Indoor Pool
- Outdoor Pool
- Aerobics & Dance Studio
- Indoor Walking Track
- Hobby & Game Room
- Ballroom
- Billiards
- Walking & Biking Trails
- Tennis Courts
- Pickleball Courts
- Bocce Ball Courts
- Outdoor Amphitheater
- Gardening Plots
- Parks & Natural Space
- Outdoor Patio
- Golf Practice Facilities/Putting Green
- Dining
- Fire Pit
There are plenty of activities available in Celebrate. Here is a sample of some of the clubs, activities and classes offered here.
- Advanced Bridge
- Arts & Crafts
- Billiards
- Bingo
- Bocce Ball
- Book Clubs
- Bowling Group
- Brew-Ha-Ha
- Bridge Group
- Bunco Group
- Canasta
- Community Service Group
- Del's Bells
- Eclectic Book Club
- Euchre
- Evening Golf Group
- Farkle
- Fitness Classes
- Five Crown's
- Folk Jam
- Game Night
- Gardening
- Geneaology Presentations
- Golf
- Grandparents Event Group
- Hand and Foot
- Hands On Crafts Club
- Hands on Group
- Happy Hour Events
- Hearts
- Hiking Club
- History Club
- History Club
- Kayaking Group
- Knitting & Crocheting Group
- Line Dancing
- Mahjong
- Murder Mystery Book Club
- Over-the-Hill Softball Team
- Partner Bridge
- Photography Club
- Pickleball Group
- Pinochle
- Plant Clinic
- Poker Night Group
- Quilting Group
- Road Scholar
- Rummikub
- Scrabble
- Self Defense Classes
- Spades
- Tennis
- Texas Hold 'Em
- Trivia Night
- Uno
- Water Aerobics
- Weight Watchers
- Wii Night
- Wine Club
- Yoga
- Zumba Club

