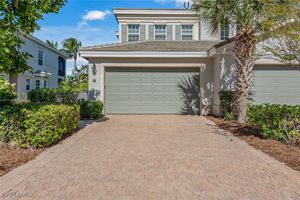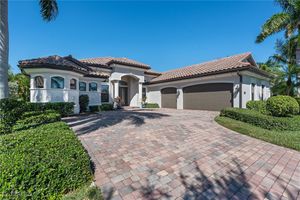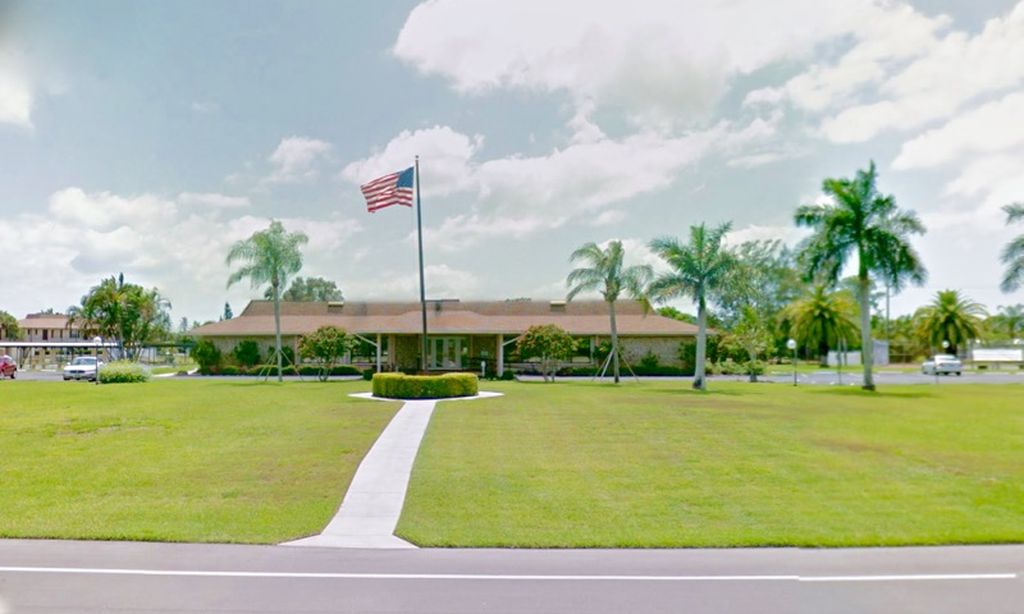- 3 beds
- 3 baths
- 2,408 sq ft
3202 Serenity Ct Apt 102, Naples, FL, 34114
Community: Fiddler’s Creek
-
Home type
Condominium
-
Year built
2007
-
Lot size
0 sq ft
-
Price per sq ft
$349
-
Taxes
$8090 / Yr
-
Last updated
3 days ago
-
Views
10
Questions? Call us: (239) 399-5663
Overview
FULLY UPGRADED!! TURNKEY!! Immerse yourself in this exquisitely renovated coach home, situated in the highly desired Fiddler's Creek! Nestled in the serene Serena section of Fiddler's Creek, this end unit boasts breathtaking water vistas from the lanai. Inside, discover a stunning open floor plan flooded with natural light, comprising three spacious bedrooms, a versatile den/office/bedroom, and three full baths. A fully upgraded kitchen showcasing new cabinetry, a bespoke backsplash, quartz countertops, new stainless steel appliances, and ceramic tile flooring. Newer HVAC and Tankless Hot Water Heater. Impeccably decorated, this residence truly epitomizes model-home perfection. Ideally positioned within the prestigious Fiddler's Creek community, known for its luxurious residences and resort-style amenities amidst a picturesque tropical backdrop, including a sprawling 54,000 sq ft Club & Spa. Here, residents can indulge in two onsite restaurants, multiple pools, a fitness center, as well as tennis, pickleball, and bocce courts. Optional memberships for golf, beach access, and boating further enhance the lifestyle offerings. Don't miss the opportunity to explore this Fully Upgraded gem! CLICK VIRTUAL TOUR FOR BEST VIEWING. Just minutes away from Marco Island's pristine beaches and a short 15-minute drive to the vibrant downtown Naples and 5th Avenue. It's an absolute must-see!
Interior
Appliances
- Dryer, Dishwasher, Disposal, Ice Maker, Microwave, Range, Refrigerator, Self Cleaning Oven, Tankless Water Heater, Washer
Bedrooms
- Bedrooms: 3
Bathrooms
- Total bathrooms: 3
- Full baths: 3
Laundry
- Inside
- Laundry Tub
Cooling
- Central Air, Ceiling Fan(s), Electric
Heating
- Central, Electric
Fireplace
- None
Features
- Dual Sinks, Entrance Foyer, Eat-in Kitchen, High Ceilings, Kitchen Island, Living/Dining Room, Pantry, Separate Shower, Walk-In Pantry, Walk-In Closet(s), Window Treatments, High Speed Internet, Split Bedrooms
Size
- 2,408 sq ft
Exterior
Private Pool
- No
Patio & Porch
- Lanai, Porch, Screened
Roof
- Tile
Garage
- Attached
- Garage Spaces: 2
- Attached
- Garage
- GarageDoorOpener
Carport
- None
Year Built
- 2007
Waterfront
- Yes
Water Source
- Public
Sewer
- Public Sewer
Community Info
Taxes
- Annual amount: $8,089.72
- Tax year: 2024
Senior Community
- No
Features
- BoatFacilities, Golf, Gated, TennisCourts, StreetLights
Location
- City: Naples
- County/Parrish: Collier
Listing courtesy of: Katharina Gabriel, Waterfront Realty Group Inc Listing Agent Contact Information: [email protected]
MLS ID: 225072205
Copyright 2025 Southwest Florida MLS. All rights reserved. Information deemed reliable but not guaranteed. The data relating to real estate for sale on this website comes in part from the IDX Program of the Southwest Florida Association of Realtors. Real estate listings held by brokerage firms other than 55places.com are marked with the Broker Reciprocity logo and detailed information about them includes the name of the listing broker.
Fiddler’s Creek Real Estate Agent
Want to learn more about Fiddler’s Creek?
Here is the community real estate expert who can answer your questions, take you on a tour, and help you find the perfect home.
Get started today with your personalized 55+ search experience!
Want to learn more about Fiddler’s Creek?
Get in touch with a community real estate expert who can answer your questions, take you on a tour, and help you find the perfect home.
Get started today with your personalized 55+ search experience!
Homes Sold:
55+ Homes Sold:
Sold for this Community:
Avg. Response Time:
Community Key Facts
Age Restrictions
- None
Amenities & Lifestyle
- See Fiddler’s Creek amenities
- See Fiddler’s Creek clubs, activities, and classes
Homes in Community
- Total Homes: 6,000
- Home Types: Single-Family, Attached
Gated
- Yes
Construction
- Construction Dates: 1993 - Present
- Builder: Multiple Builders
Similar homes in this community
Popular cities in Florida
The following amenities are available to Fiddler’s Creek - Naples, FL residents:
- Clubhouse/Amenity Center
- Golf Course
- Restaurant
- Fitness Center
- Outdoor Pool
- Aerobics & Dance Studio
- Walking & Biking Trails
- Tennis Courts
- Lakes - Scenic Lakes & Ponds
- R.V./Boat Parking
- Parks & Natural Space
- Playground for Grandkids
- Concierge
- Steam Room/Sauna
- Golf Practice Facilities/Putting Green
- On-site Retail
- Day Spa/Salon/Barber Shop
- Multipurpose Room
- Boat Launch
- Locker Rooms
- Beach
There are plenty of activities available in Fiddler's Creek. Here is a sample of some of the clubs, activities and classes offered here.
- 60s & 70s Night
- Ballroom Dancing
- BBQ Tennis Social
- Bible Study
- Book Club
- Botox Party
- Bridge Class
- Card Stamping
- Clay Place on Wheels
- Cooking Class
- Duplicate Bridge
- Fall Gala
- Family Night
- Fitness Club
- Floral Design Class
- Golf
- Happy Hour
- Holiday Dinners
- Holiday Parties
- Ladies Events
- Ladies Tennis Scramble
- Learn History
- Live Music
- Mah Jongg
- Mardi Gras
- Men's & Ladies Singles Championship
- Mexican Fiesta
- Nantucket Basket
- Non-Fiction Book Club
- Passport Party
- Photoshop Class
- Pony Canasta
- Poolside Music
- Seasonal Events
- Seminars
- Silk Scarves Art Class
- Super Bowl Party
- Tea Party
- Tennis
- Themed Parties
- Turkey Trot
- Watercolor Class
- Wellness Week
- Writing Class








