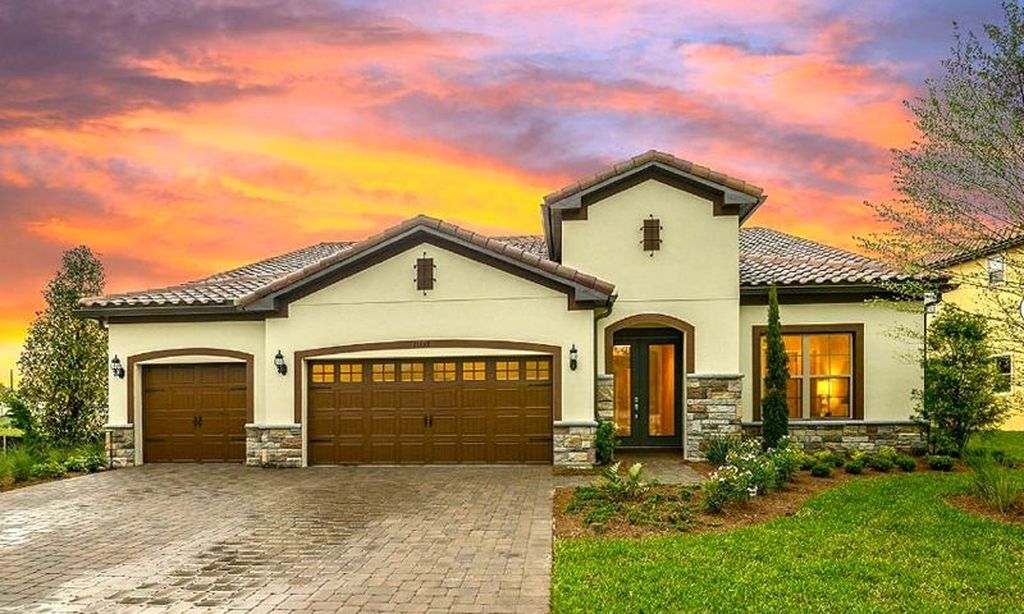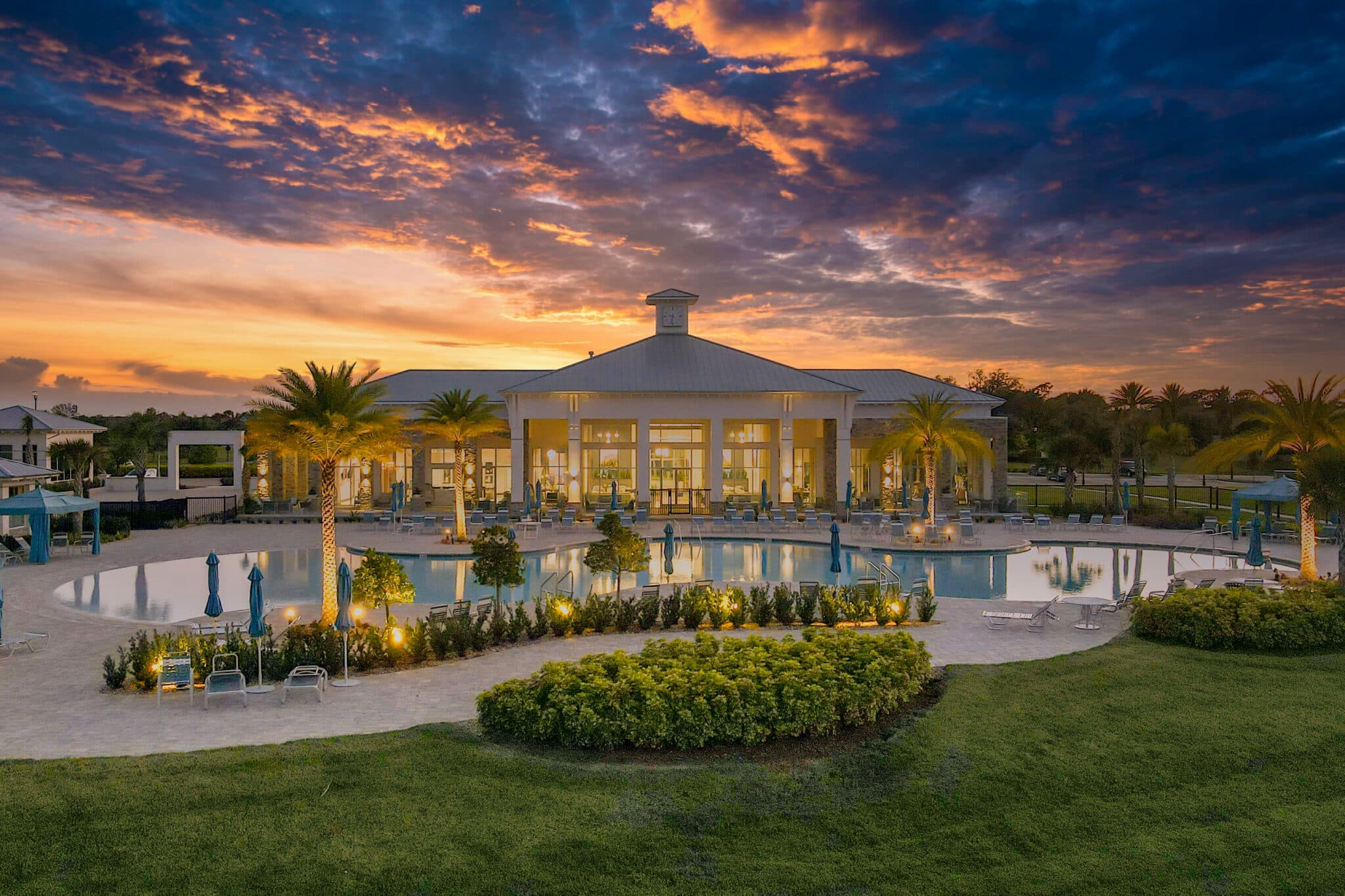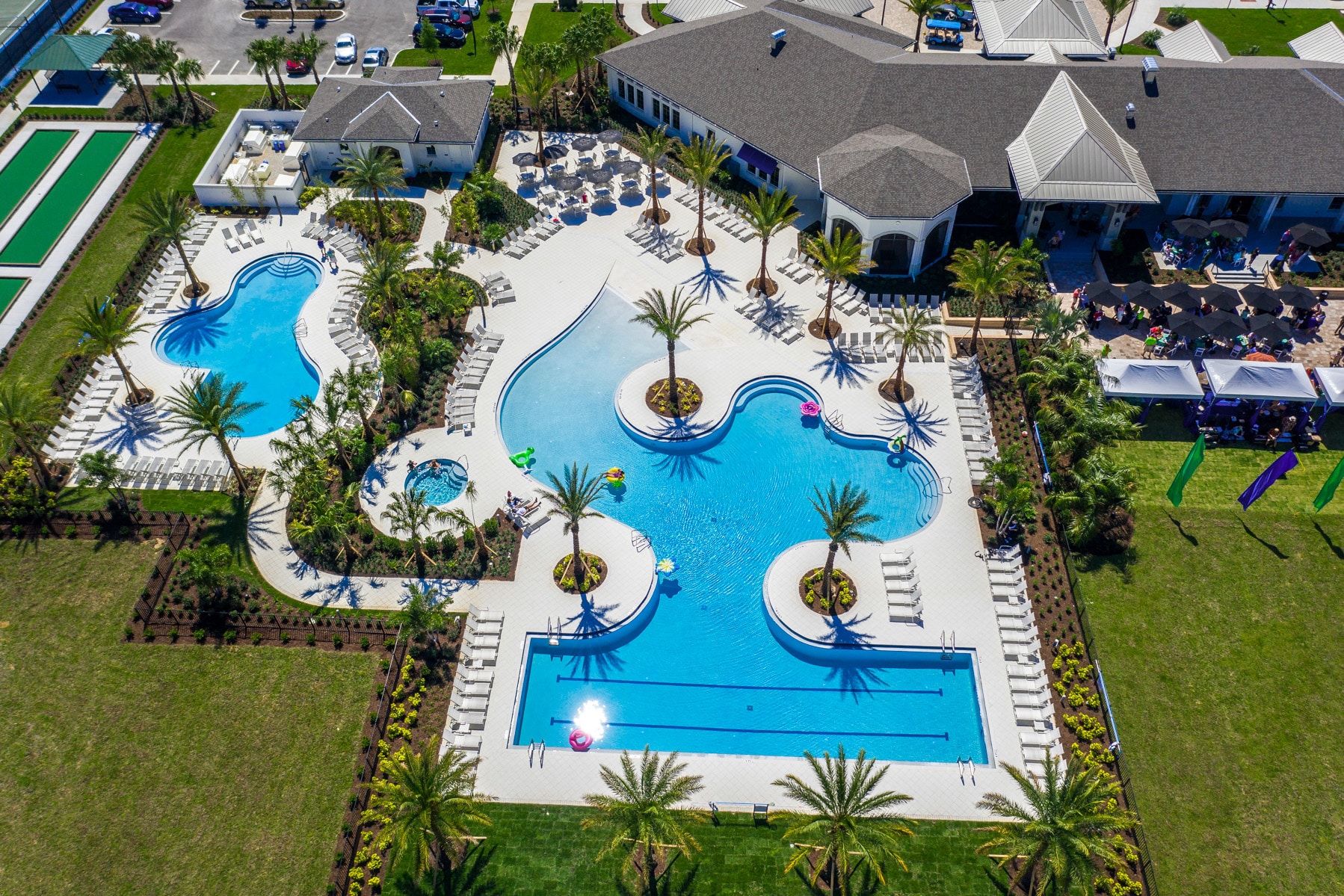- 4 beds
- 3 baths
- 2,361 sq ft
3204 Oxbow Ct, Harmony, FL, 34773
Community: The Lakes at Harmony
-
Home type
Single family
-
Year built
2022
-
Lot size
4,792 sq ft
-
Price per sq ft
$199
-
Taxes
$6065 / Yr
-
HOA fees
$260 / Qtr
-
Last updated
Today
-
Views
3
Questions? Call us: (407) 906-9970
Overview
Check it Out! Welcome home to this beautifully maintained 4-bedroom, 3-bathroom home built in 2022, located in a gated golf course community and zoned for the sought-after Harmony neighborhood schools. This one-owner home sits on a premium lot with a fully fenced backyard that backs up to privacy—perfect for relaxing evenings, pets, or playtime. From the moment you arrive, you’ll notice the attention to detail, with paver driveway and porches, plantation shutters, crown molding throughout the 1st floor, gutters and a whole-house water system already in place. Inside, the open and functional layout includes a flex room and full bathroom on the main floor—ideal for guests, a home office, or even a playroom. The gourmet kitchen is a true highlight, featuring stainless steel appliances, quartz countertops, and plenty of space for cooking, hosting, and gathering. Upstairs, all bedrooms are conveniently located near the spacious laundry room, keeping chores simple and organized. Whether you're looking for comfort, style, or convenience, this home checks all the boxes. You’ll be just minutes from the beaches and less than an hour to Orlando’s theme parks and international airport—giving you the best of both Florida fun and everyday practicality. Don’t miss your chance to own a move-in-ready home in a great location with top-rated schools!
Interior
Appliances
- Dishwasher, Disposal, Dryer, Electric Water Heater, Microwave, Range, Refrigerator, Washer
Bedrooms
- Bedrooms: 4
Bathrooms
- Total bathrooms: 3
- Full baths: 3
Laundry
- Inside
- Laundry Room
- Upper Level
Cooling
- Central Air
Heating
- Central
Features
- Ceiling Fan(s), Eat-in Kitchen, High Ceilings, Living/Dining Room, Solid Surface Counters, Split Bedrooms, Thermostat, Window Treatments
Levels
- Two
Size
- 2,361 sq ft
Exterior
Private Pool
- No
Patio & Porch
- Covered, Front Porch, Rear Porch
Roof
- Shingle
Garage
- Attached
- Garage Spaces: 2
Carport
- None
Year Built
- 2022
Lot Size
- 0.11 acres
- 4,792 sq ft
Waterfront
- No
Water Source
- Public
Sewer
- Public Sewer
Community Info
HOA Information
- Association Fee: $260
- Association Fee Frequency: Quarterly
- Association Fee Includes: Clubhouse, Fitness Center, Gated, Golf Course, Playground, Pool, Common Area Taxes, Pool(s), Maintenance Grounds, Maintenance
Taxes
- Annual amount: $6,065.00
- Tax year: 2024
Senior Community
- No
Location
- City: Harmony
- County/Parrish: Osceola
- Township: 26S
Listing courtesy of: Chris Woeste, TIE TEAM REALTY LLC, 407-709-1846
MLS ID: S5144242
Listings courtesy of Stellar MLS as distributed by MLS GRID. Based on information submitted to the MLS GRID as of Feb 20, 2026, 02:20pm PST. All data is obtained from various sources and may not have been verified by broker or MLS GRID. Supplied Open House Information is subject to change without notice. All information should be independently reviewed and verified for accuracy. Properties may or may not be listed by the office/agent presenting the information. Properties displayed may be listed or sold by various participants in the MLS.
The Lakes at Harmony Real Estate Agent
Want to learn more about The Lakes at Harmony?
Here is the community real estate expert who can answer your questions, take you on a tour, and help you find the perfect home.
Get started today with your personalized 55+ search experience!
Want to learn more about The Lakes at Harmony?
Get in touch with a community real estate expert who can answer your questions, take you on a tour, and help you find the perfect home.
Get started today with your personalized 55+ search experience!
Homes Sold:
55+ Homes Sold:
Sold for this Community:
Avg. Response Time:
Community Key Facts
Age Restrictions
- 55+
Amenities & Lifestyle
- See The Lakes at Harmony amenities
- See The Lakes at Harmony clubs, activities, and classes
Homes in Community
- Total Homes: 400
- Home Types: Single-Family
Gated
- Yes
Construction
- Construction Dates: 2016 - Present
- Builder: CalAtlantic Homes, Lennar Homes
Similar homes in this community
Popular cities in Florida
The following amenities are available to The Lakes at Harmony - Harmony, FL residents:
- Clubhouse/Amenity Center
- Golf Course
- Restaurant
- Fitness Center
- Outdoor Pool
- Arts & Crafts Studio
- Ballroom
- Walking & Biking Trails
- Tennis Courts
- Pickleball Courts
- Bocce Ball Courts
- Shuffleboard Courts
- Basketball Court
- Volleyball Court
- Lakes - Scenic Lakes & Ponds
- Gardening Plots
- Parks & Natural Space
- Playground for Grandkids
- Soccer Fields
- Demonstration Kitchen
- Outdoor Patio
- Pet Park
- Golf Practice Facilities/Putting Green
- On-site Retail
- Multipurpose Room
- Equestrian Facilities
- Gazebo
- Boat Launch
- Misc.
There are plenty of activities available in The Lakes at Harmony. Here is a sample of some of the clubs, activities and classes offered here.
- Arts & Crafts
- Basketball
- Book Club
- Canoeing
- Community Events
- Golf
- Italian Night
- Kayaking
- Live Music
- Pickleball
- Super Bowl Party
- Swimming
- Tennis
- Themed Dinners
- Trivia
- Volleyball
- Wine Night
- Zumba








