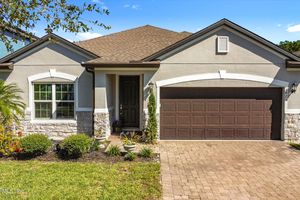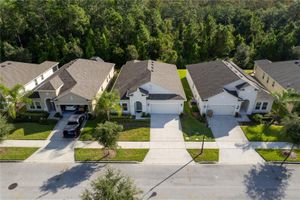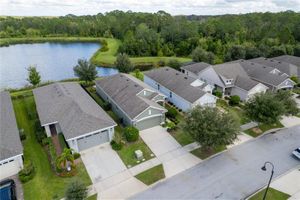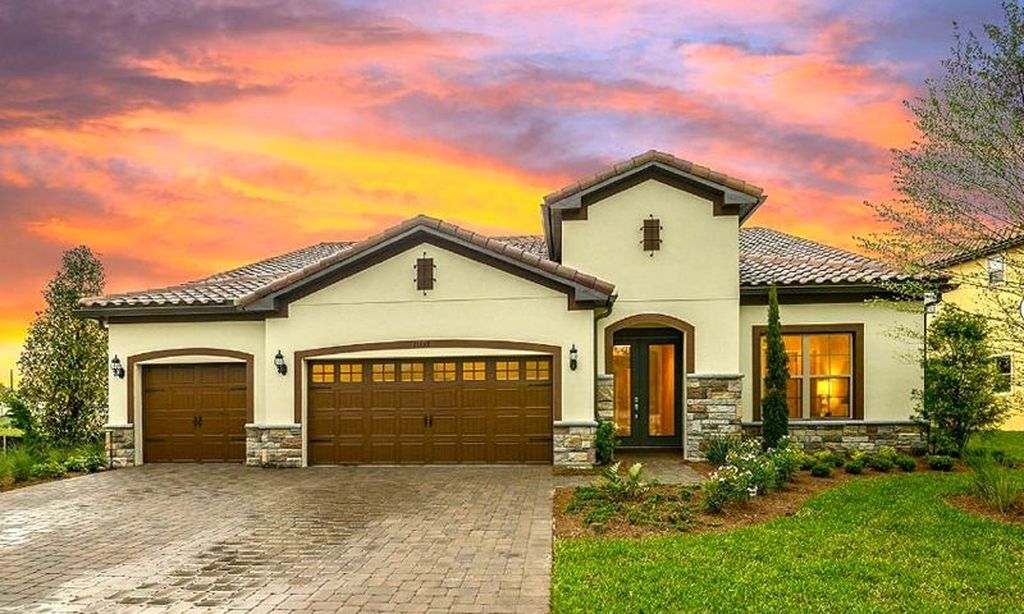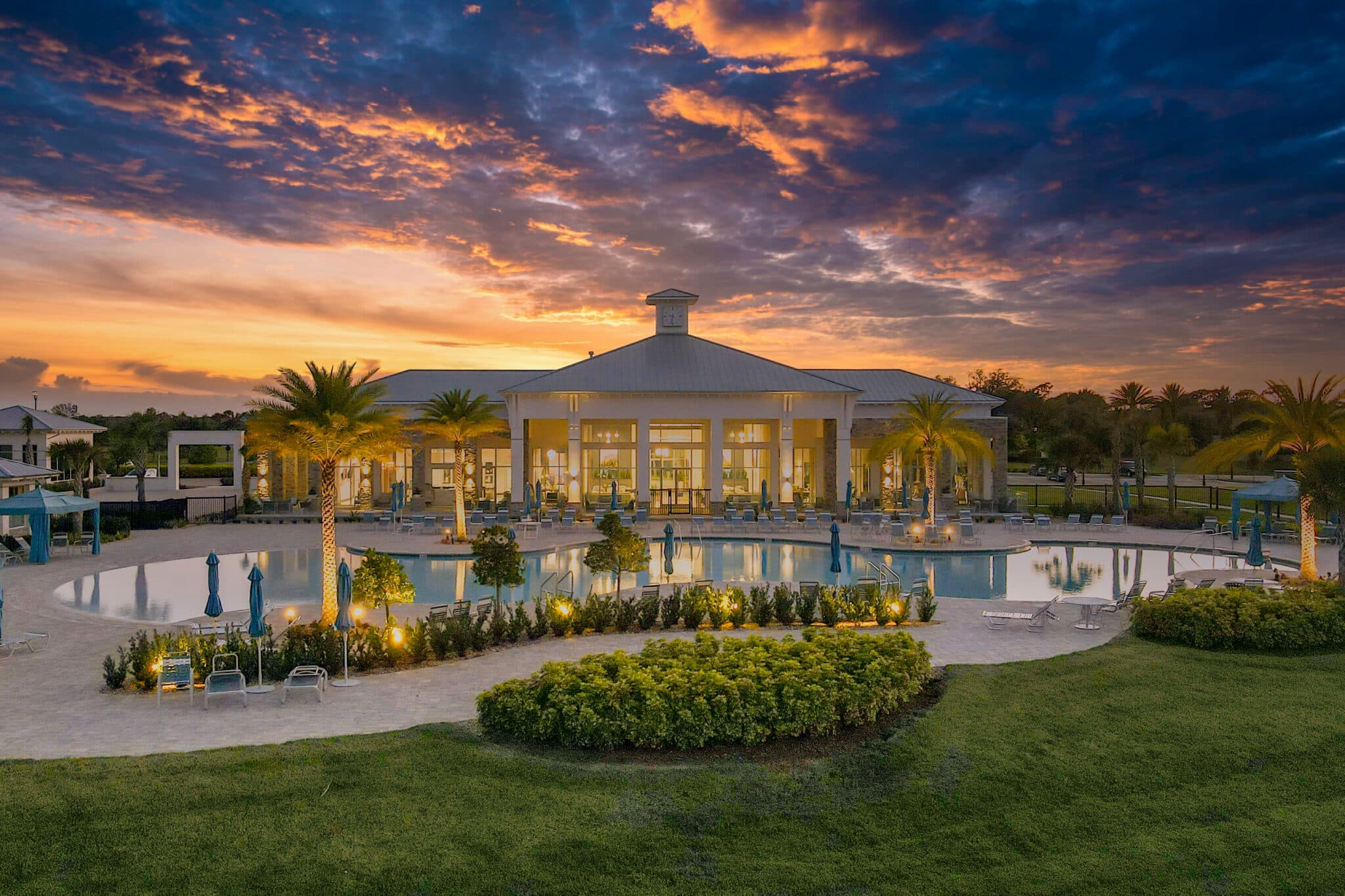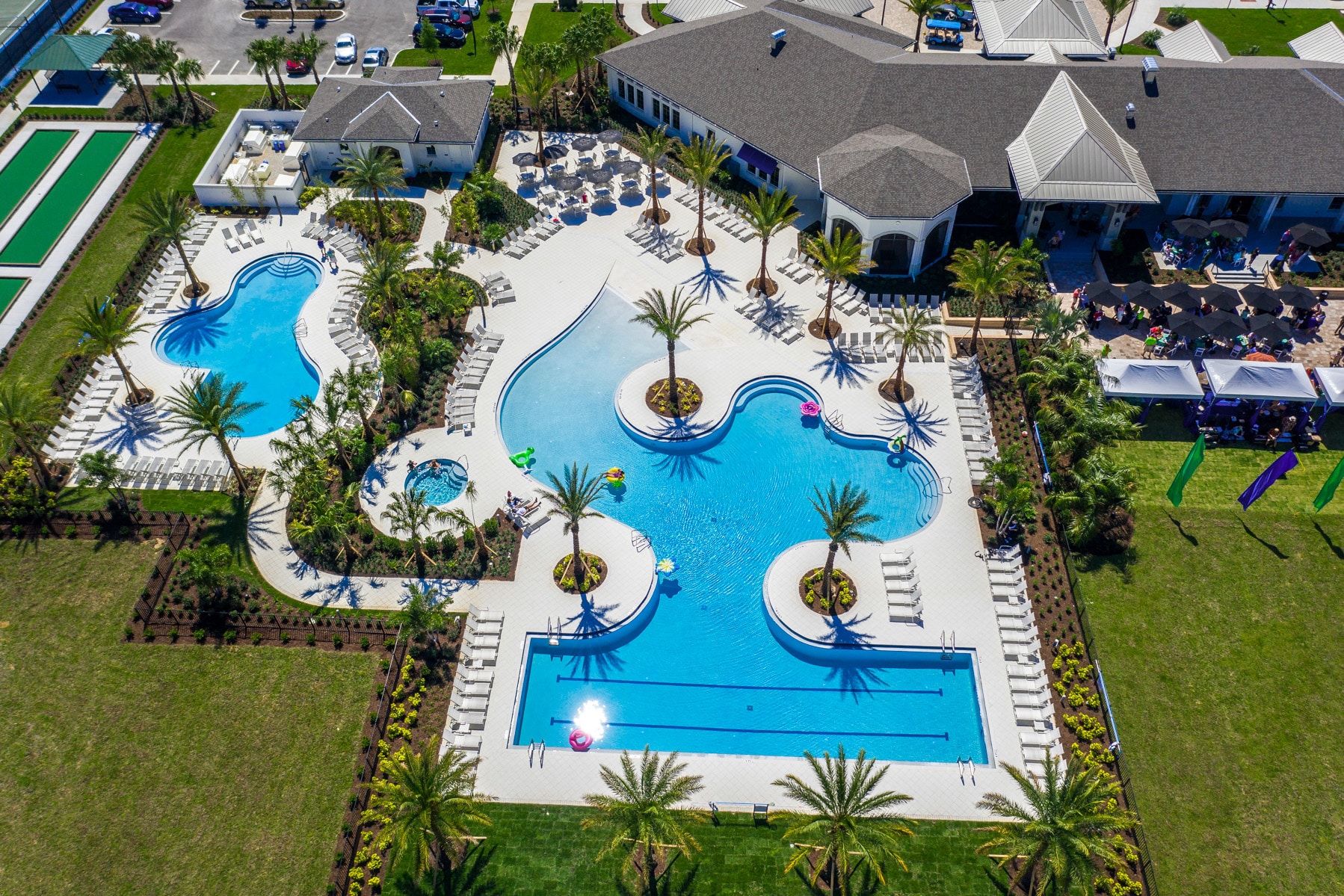- 5 beds
- 4 baths
- 3,300 sq ft
3447 Feathergrass Ct, Harmony, FL, 34773
Community: The Lakes at Harmony
-
Home type
Single family
-
Year built
2019
-
Lot size
6,098 sq ft
-
Price per sq ft
$148
-
Taxes
$7187 / Yr
-
HOA fees
$111 / Annually
-
Last updated
Today
-
Views
15
Questions? Call us: (407) 906-9970
Overview
Beautiful 5 bed 3.5 bath 2-car garage craftsman in the highly coveted Harmony neighborhood is an entertainer's dream home! Enter your front door to be greeted by 10 ft ceilings and luxury vinyl tile flooring, flanking left is your spacious office and flanking right is your formal dining room. Step back further into your open concept gourmet kitchen featuring white shaker cabinets, stainless steal appliances, granite counters, breakfast area, and chefs island. Blending with the kitchen is your spacious living room with views out to your covered patio and fire pit space. This property provides a primary suite and laundry room on the main level. Upstairs you have a secondary living space, 4 spacious bedrooms and 2 full bathrooms. Enjoy the town squares farmers market, Harmony Golf Preserve, access to 3 resort-style pools, tennis courts, parks, and a great fitness center. Minutes away from all public schools K-12. Don’t miss this one!
Interior
Appliances
- Dishwasher, Disposal, Dryer, Ice Maker, Microwave, Range, Refrigerator, Washer
Bedrooms
- Bedrooms: 5
Bathrooms
- Total bathrooms: 4
- Half baths: 1
- Full baths: 3
Laundry
- Electric Dryer Hookup
- Laundry Room
- Washer Hookup
Cooling
- Central Air
Heating
- Electric
Fireplace
- None
Features
- Ceiling Fan(s), Eat-in Kitchen, Kitchen/Family Room Combo, Open Floorplan, Main Level Primary, Window Treatments
Levels
- Two
Size
- 3,300 sq ft
Exterior
Private Pool
- No
Patio & Porch
- Covered, Patio
Roof
- Shingle
Garage
- Attached
- Garage Spaces: 2
Carport
- None
Year Built
- 2019
Lot Size
- 0.14 acres
- 6,098 sq ft
Waterfront
- No
Water Source
- Public
Sewer
- Public Sewer
Community Info
HOA Fee
- $111
- Frequency: Annually
Taxes
- Annual amount: $7,187.27
- Tax year: 2024
Senior Community
- No
Location
- City: Harmony
- County/Parrish: Osceola
- Township: 26S
Listing courtesy of: Patrick Lynn, THE AGENCY ORLANDO, 407-951-2472
MLS ID: O6356968
Listings courtesy of Stellar MLS as distributed by MLS GRID. Based on information submitted to the MLS GRID as of Nov 02, 2025, 10:40am PST. All data is obtained from various sources and may not have been verified by broker or MLS GRID. Supplied Open House Information is subject to change without notice. All information should be independently reviewed and verified for accuracy. Properties may or may not be listed by the office/agent presenting the information. Properties displayed may be listed or sold by various participants in the MLS.
The Lakes at Harmony Real Estate Agent
Want to learn more about The Lakes at Harmony?
Here is the community real estate expert who can answer your questions, take you on a tour, and help you find the perfect home.
Get started today with your personalized 55+ search experience!
Want to learn more about The Lakes at Harmony?
Get in touch with a community real estate expert who can answer your questions, take you on a tour, and help you find the perfect home.
Get started today with your personalized 55+ search experience!
Homes Sold:
55+ Homes Sold:
Sold for this Community:
Avg. Response Time:
Community Key Facts
Age Restrictions
- 55+
Amenities & Lifestyle
- See The Lakes at Harmony amenities
- See The Lakes at Harmony clubs, activities, and classes
Homes in Community
- Total Homes: 400
- Home Types: Single-Family
Gated
- Yes
Construction
- Construction Dates: 2016 - Present
- Builder: CalAtlantic Homes, Lennar Homes
Similar homes in this community
Popular cities in Florida
The following amenities are available to The Lakes at Harmony - Harmony, FL residents:
- Clubhouse/Amenity Center
- Golf Course
- Restaurant
- Fitness Center
- Outdoor Pool
- Arts & Crafts Studio
- Ballroom
- Walking & Biking Trails
- Tennis Courts
- Pickleball Courts
- Bocce Ball Courts
- Shuffleboard Courts
- Basketball Court
- Volleyball Court
- Lakes - Scenic Lakes & Ponds
- Gardening Plots
- Parks & Natural Space
- Playground for Grandkids
- Soccer Fields
- Demonstration Kitchen
- Outdoor Patio
- Pet Park
- Golf Practice Facilities/Putting Green
- On-site Retail
- Multipurpose Room
- Equestrian Facilities
- Gazebo
- Boat Launch
- Misc.
There are plenty of activities available in The Lakes at Harmony. Here is a sample of some of the clubs, activities and classes offered here.
- Arts & Crafts
- Basketball
- Book Club
- Canoeing
- Community Events
- Golf
- Italian Night
- Kayaking
- Live Music
- Pickleball
- Super Bowl Party
- Swimming
- Tennis
- Themed Dinners
- Trivia
- Volleyball
- Wine Night
- Zumba

