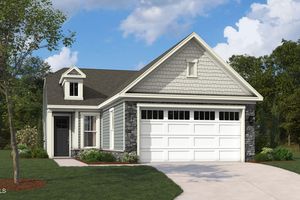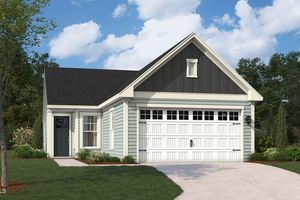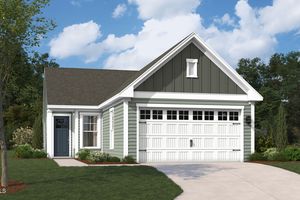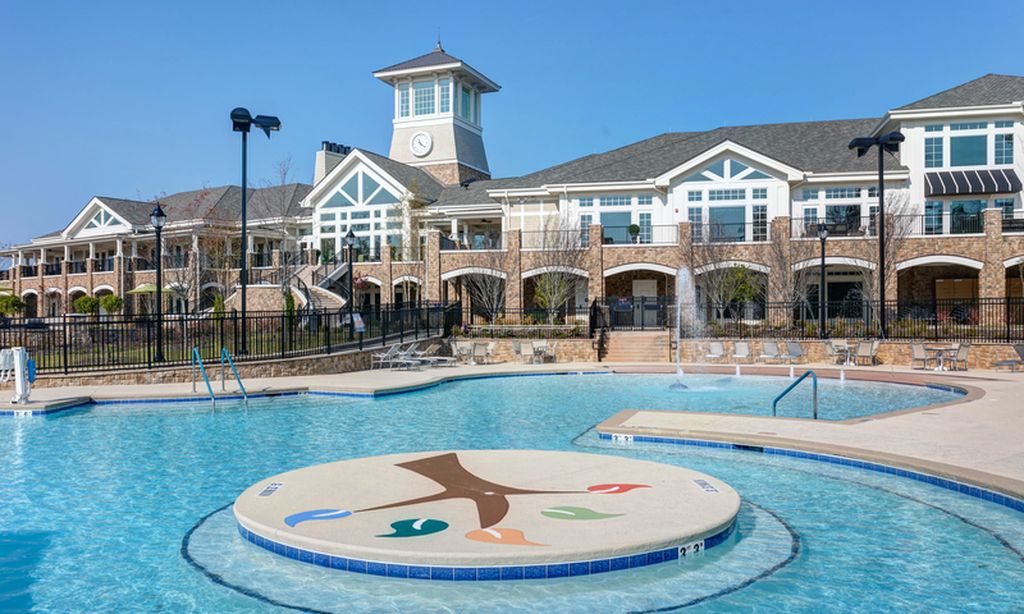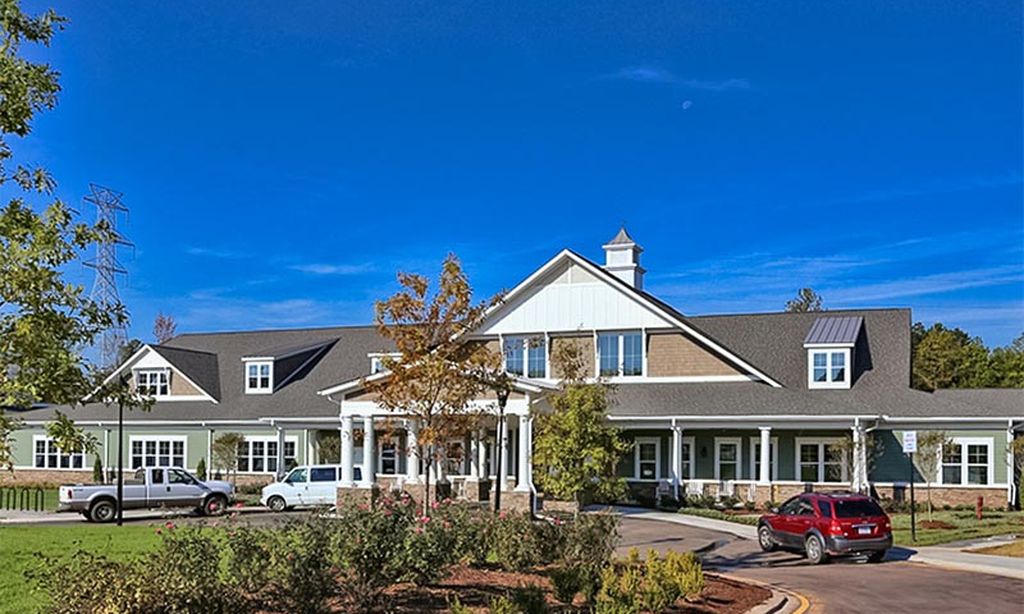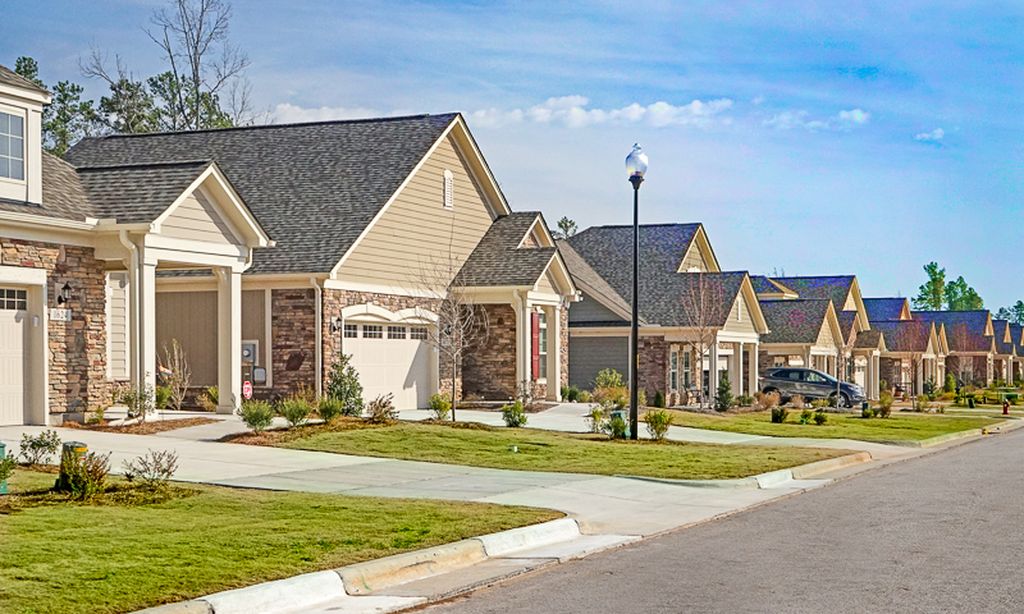- 3 beds
- 3 baths
- 2,548 sq ft
321 Falls Village Dr, Durham, NC, 27703
Community: Falls Village
-
Home type
Ranch
-
Year built
2024
-
Lot size
10,890 sq ft
-
Price per sq ft
$239
-
Taxes
$5424 / Yr
-
HOA fees
$275 / Mo
-
Last updated
1 day ago
-
Views
4
-
Saves
4
Questions? Call us: (984) 833-2413
Overview
Knock out your wish list with this trophy property - the coveted Salters Floorplan. You are greeted with luxury and comfort that lend an open and airy feel throughout. The interior is drenched in vogue finishes - and open concept living prevails. This property lives large and encompasses 3 spacious bedrooms, family room, dedicated office and a keeping room; plenty of room for entertaining, sleep, study, storage and stellar versatility. The heart of this home will be the Chef's kitchen that is well appointed with gas cooktop, quartz counters, ss appliances and so much counter space. Add a Butler's pantry, Costco worthy walk-in pantry and an oversized island and this area becomes your perfect gathering place. Don't forget the spacious primary suite and the walk in closet w access to the laundry. The primary luxe spa is elevated with a soaking tub, over sized walk-in shower w/beautiful tile and dual vanities. Coffee in the morning, tea in the afternoon or cocktails in the evening - you will never want to leave your screened in porch with golf course views. This home is wrapped in windows that give such a sense of tranquility. Double bay side entry garage PLUS a golf cart bay. Enviable lifestyle with amenities galore, lawn maintenance and a location that is close to everything you may need or want. Perched perfectly toward the end of the street. Welcome Home!
Interior
Appliances
- Built-In Electric Oven, Cooktop, Dishwasher, Disposal, Electric Oven, Free-Standing Refrigerator, Gas Cooktop, Gas Water Heater, Ice Maker, Microwave, Plumbed For Ice Maker, Refrigerator, Self Cleaning Oven, Stainless Steel Appliance(s), Oven, Washer, Water Heater
Bedrooms
- Bedrooms: 3
Bathrooms
- Total bathrooms: 3
- Half baths: 1
- Full baths: 2
Laundry
- Laundry Room
- Main Level
- Sink
Cooling
- Ceiling Fan(s), Central Air, Electric
Heating
- Central, Forced Air, Natural Gas
Fireplace
- 1
Features
- Bathtub, Tub Shower, Pantry, Ceiling Fan(s), Double Vanity, Entrance Foyer, High Speed Internet, Keeping Room, Kitchen Island, Open Floorplan, Master Downstairs, Quartz Countertops, Separate Shower, Stall Shower, Smooth Ceilings, Soaking Tub, Walk-In Closet(s), Walk-In Shower, Water Closet(s)
Levels
- One
Size
- 2,548 sq ft
Exterior
Private Pool
- No
Patio & Porch
- Covered, Porch, Screened
Roof
- Shingle
Garage
- Attached
- Garage Spaces: 2
- Attached
- Garage
- Garage Door Opener
- Garage Faces Side
- Golf Cart Garage
- Inside Entrance
Carport
- None
Year Built
- 2024
Lot Size
- 0.25 acres
- 10,890 sq ft
Waterfront
- No
Water Source
- Public
Sewer
- Public Sewer
Community Info
HOA Fee
- $275
- Frequency: Monthly
- Includes: Cabana, Cable TV, Clubhouse, Dog Park, Fitness Center, Golf Course, Landscaping, Maintenance, Maintenance Grounds, Pool, Racquetball, Recreation Facilities, Recreation Room, Sport Court, Tennis Court(s), Trail(s), Other
Taxes
- Annual amount: $5,424.00
- Tax year:
Senior Community
- Yes
Features
- Clubhouse, Curbs, Fitness Center, Golf, Pool, Racquetball, Sidewalks, Street Lights, Tennis Court(s), Other
Location
- City: Durham
- County/Parrish: Durham
Listing courtesy of: Deb Lepper, Long & Foster Real Estate INC/Cary Listing Agent Contact Information: 919-606-5605
Source: Triangle
MLS ID: 10115607
Listings marked with a Doorify MLS icon are provided courtesy of the Doorify MLS, of North Carolina, Internet Data Exchange Database. Brokers make an effort to deliver accurate information, but buyers should independently verify any information on which they will rely in a transaction. The listing broker shall not be responsible for any typographical errors, misinformation, or misprints, and they shall be held totally harmless from any damages arising from reliance upon this data. This data is provided exclusively for consumers' personal, non-commercial use. Copyright 2024 Doorify MLS of North Carolina. All rights reserved.
Falls Village Real Estate Agent
Want to learn more about Falls Village?
Here is the community real estate expert who can answer your questions, take you on a tour, and help you find the perfect home.
Get started today with your personalized 55+ search experience!
Want to learn more about Falls Village?
Get in touch with a community real estate expert who can answer your questions, take you on a tour, and help you find the perfect home.
Get started today with your personalized 55+ search experience!
Homes Sold:
55+ Homes Sold:
Sold for this Community:
Avg. Response Time:
Community Key Facts
Age Restrictions
- 55+
Amenities & Lifestyle
- See Falls Village amenities
- See Falls Village clubs, activities, and classes
Homes in Community
- Total Homes: 1,050
- Home Types: Single-Family
Gated
- No
Construction
- Builder: Stanley Martin
Similar homes in this community
Popular cities in North Carolina
The following amenities are available to Falls Village - Durham, NC residents:
- Clubhouse/Amenity Center
- Multipurpose Room
- Fitness Center
- Billiards
- Aerobics & Dance Studio
- Outdoor Pool
- Outdoor Patio
- Golf Course
- Pickleball Courts
- Tennis Courts
- Parks & Natural Space
There are plenty of activities available in Falls Village. Here is a sample of some of the clubs, activities, and classes offered here.
- Billiards
- Pickleball
- Tennis
- Yoga

