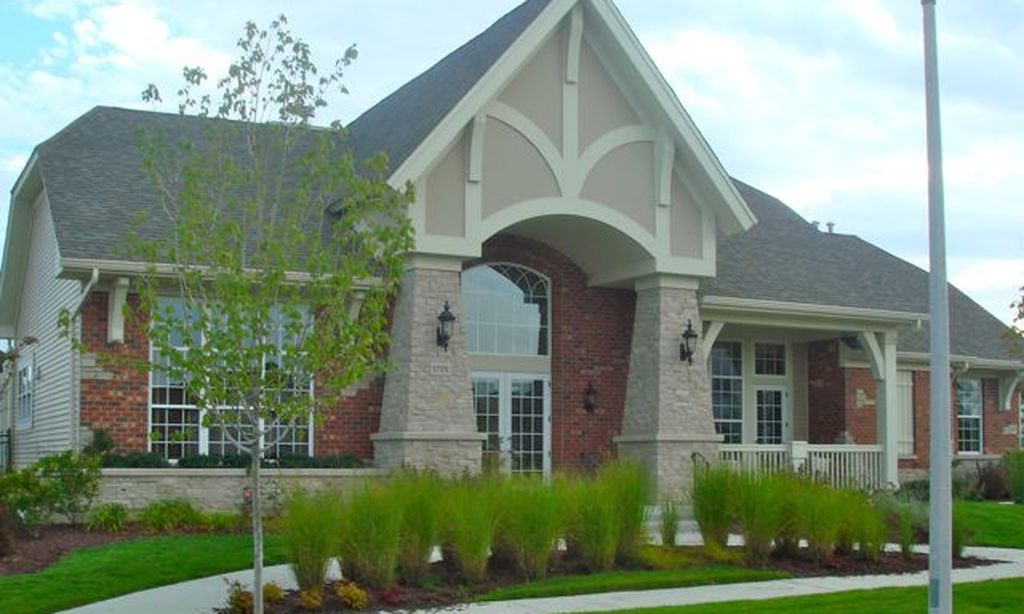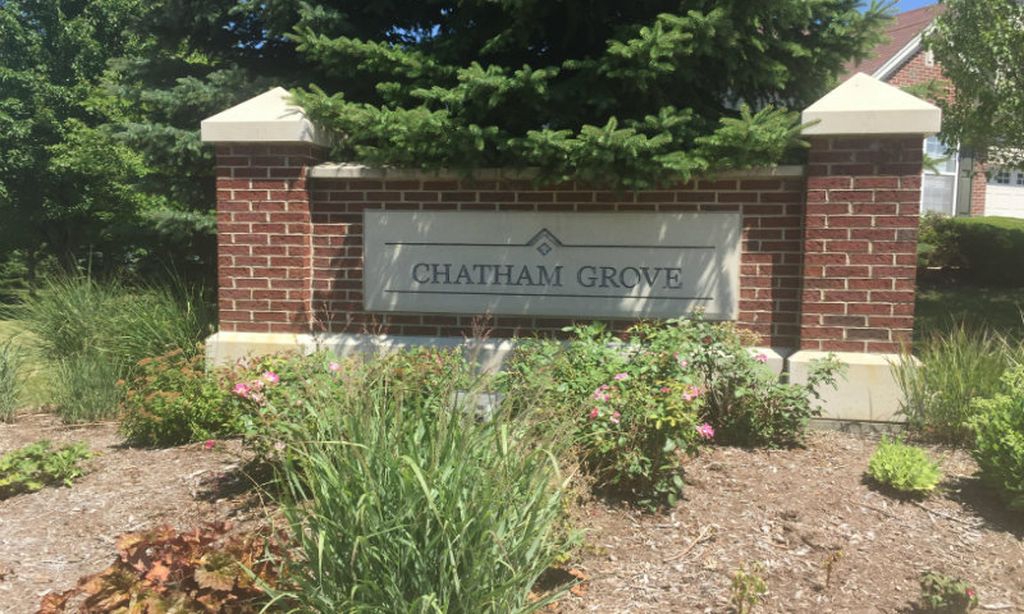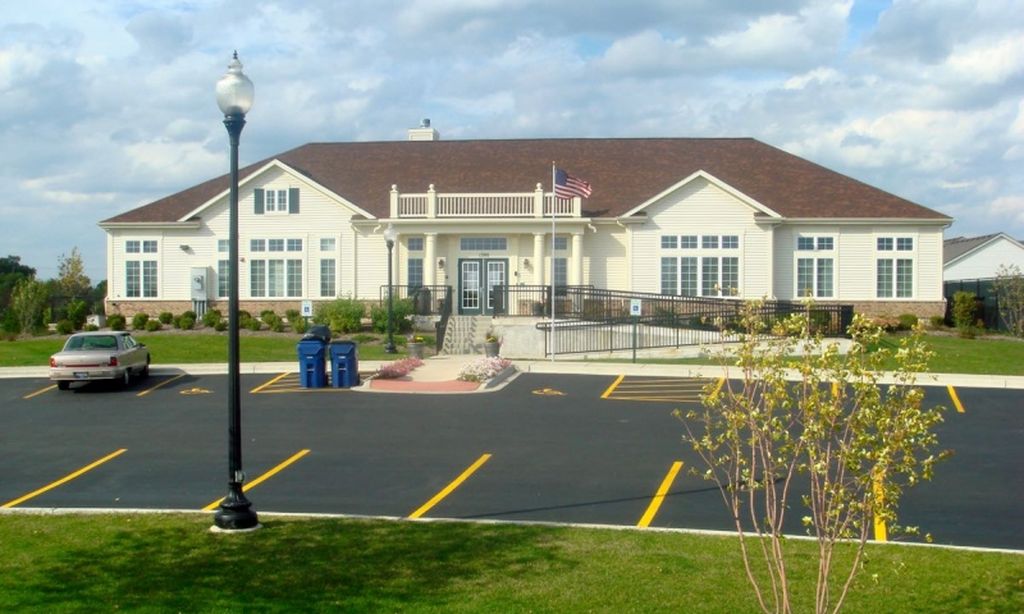- 4 beds
- 3 baths
- 3,258 sq ft
3242 Peyton Cir, Aurora, IL, 60503
Community: Lincoln Prairie by Del Webb
-
Year built
2025
-
Price per sq ft
$215
-
HOA fees
$185 / Qtr
-
Last updated
3 days ago
Questions? Call us: (779) 209-2356
Overview
Welcome to Lincoln Crossing, a charming community of two-story homes designed with families in mind. THIS HOME IS TO BE BUILT. The Riverton, a spacious and thoughtfully designed open-concept home, perfect for modern living and entertaining. The expansive Great Room seamlessly flows into the casual dining area and kitchen, creating the perfect space for family gatherings or hosting friends. You will enjoy relaxing in your bright airy sunroom. The gourmet kitchen is a chef's dream with built-in stainless steel appliances, cabinetry of your choice and more. A large island with seating provides ample space for meal prep or casual dining and your pantry has lots of extra storage. The formal dining room adds a touch of elegance to your home, perfect for dinner parties or family celebrations. The Riverton includes a versatile flex room that can be customized to suit your needs. Whether you need a home office, den, or additional bedroom, the choice is yours! After a long day, retreat to your spacious owner's suite, tucked away for privacy. The suite includes a luxurious private bath with a double-bowl vanity, soaking tub, and separate walk-in shower-your own personal spa-like retreat. Upstairs, a large loft area offers endless possibilities, whether for family movie nights, games, or a quiet reading nook. It's an ideal space for everyone to gather and unwind. Full 9-foot-deep pour basement, providing plenty of room for storage or future expansion. Homesite 261. Photos of similar home with some options that are not available at this price. You can still select options and finishes for you new home.
Interior
Appliances
- Microwave, Dishwasher, Disposal, Stainless Steel Appliance(s), Cooktop, Oven, Range Hood
Bedrooms
- Bedrooms: 4
Bathrooms
- Total bathrooms: 3
- Half baths: 1
- Full baths: 2
Laundry
- Upper Level
Cooling
- Central Air
Heating
- Natural Gas
Features
- Walk-In Closet(s), High Ceilings, Open Floorplan, Loft, Dining Area, Den, Home Office, Great Room, Separate Shower, Dual Sinks, Soaking Tub, Separate/Formal Dining Room
Levels
- Two
Size
- 3,258 sq ft
Exterior
Private Pool
- No
Patio & Porch
- Heated, Sun Room
Garage
- Garage Spaces: 2
- Asphalt
- Yes
- Garage
- Attached
Carport
- None
Year Built
- 2025
Waterfront
- No
Water Source
- Public
Sewer
- Public Sewer
Community Info
HOA Fee
- $185
- Frequency: Quarterly
Senior Community
- No
Location
- City: Aurora
- County/Parrish: Will
- Township: Wheatland
Listing courtesy of: Nicholas Solano, Twin Vines Real Estate Svcs Listing Agent Contact Information: [email protected]
MLS ID: 12514996
Based on information submitted to the MLS GRID as of Jan 12, 2026, 02:25am PST. All data is obtained from various sources and may not have been verified by broker or MLS GRID. Supplied Open House Information is subject to change without notice. All information should be independently reviewed and verified for accuracy. Properties may or may not be listed by the office/agent presenting the information. Some listings have been excluded from this website.
Lincoln Prairie by Del Webb Real Estate Agent
Want to learn more about Lincoln Prairie by Del Webb?
Here is the community real estate expert who can answer your questions, take you on a tour, and help you find the perfect home.
Get started today with your personalized 55+ search experience!
Want to learn more about Lincoln Prairie by Del Webb?
Get in touch with a community real estate expert who can answer your questions, take you on a tour, and help you find the perfect home.
Get started today with your personalized 55+ search experience!
Homes Sold:
55+ Homes Sold:
Sold for this Community:
Avg. Response Time:
Community Key Facts
Age Restrictions
- 55+
Amenities & Lifestyle
- See Lincoln Prairie by Del Webb amenities
- See Lincoln Prairie by Del Webb clubs, activities, and classes
Homes in Community
- Total Homes: 550
- Home Types: Single-Family
Gated
- Yes
Construction
- Construction Dates: 2021 - Present
- Builder: Del Webb
Similar homes in this community
Popular cities in Illinois
The following amenities are available to Lincoln Prairie by Del Webb - Aurora, IL residents:
- Clubhouse/Amenity Center
- Fitness Center
- Indoor Pool
- Outdoor Pool
- Aerobics & Dance Studio
- Billiards
- Walking & Biking Trails
- Tennis Courts
- Pickleball Courts
- Bocce Ball Courts
- Lakes - Scenic Lakes & Ponds
- Gardening Plots
- Outdoor Patio
- Multipurpose Room
- Misc.
- Locker Rooms
- Lounge
There are plenty of activities available in Lincoln Prairie by Del Webb. Here is a sample of some of the clubs, activities and classes offered here.
- Aerobics
- Billiards
- Bocce Ball
- Crafting
- Interest Groups
- Pickleball
- Social Clubs
- Tennis








