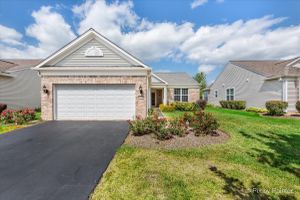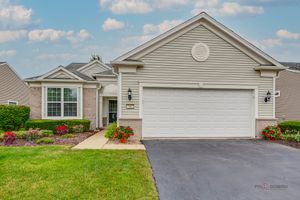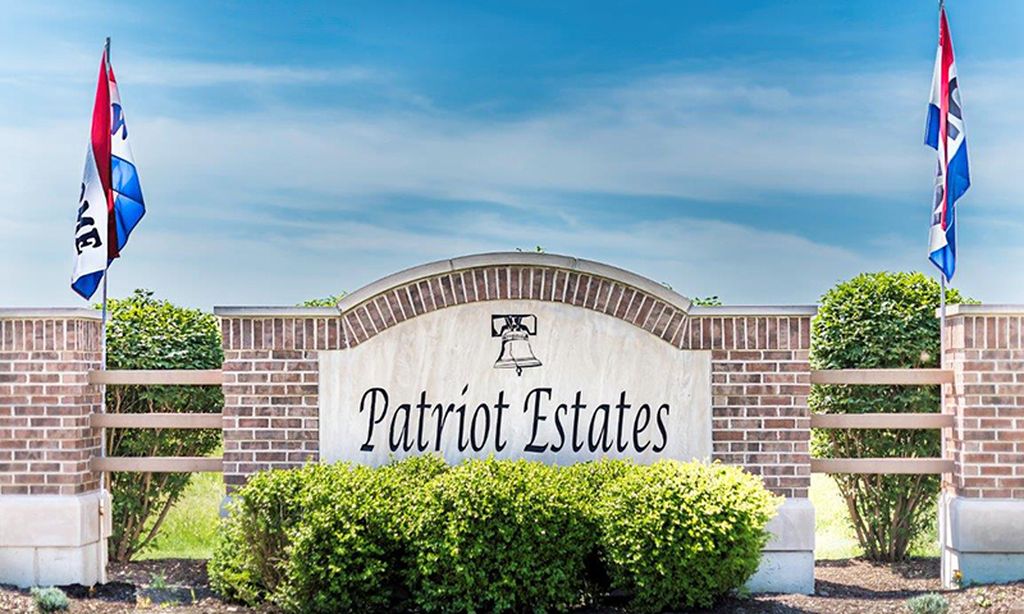- 2 beds
- 2 baths
- 1,911 sq ft
3293 Epstein Cir, Mundelein, IL, 60060
Community: Grand Dominion
-
Year built
2008
-
Lot size
6,499 sq ft
-
Price per sq ft
$275
-
Taxes
$10568 / Yr
-
HOA fees
$305 / Mo
-
Last updated
1 day ago
-
Views
6
-
Saves
1
Questions? Call us: (847) 469-9776
Overview
PREMIUM LOT BACKING TO THE CONSERVANCY, EXPANDED GARAGE, AND GORGEOUS UPDATES THROUGHOUT-THIS GRAND DOMINION WRIGHT MODEL HAS IT ALL! Perfectly positioned along the peaceful edge of the conservancy, this move-in ready home offers scenic views, a thoughtfully designed layout, and all the modern upgrades you've been hoping for. Inside, you'll find a thoughtfully updated interior filled with modern touches and timeless appeal. Brand-new engineered hardwood flooring, brand-new carpet, and a designer-inspired color palette give the entire home a fresh, airy feel. The open-concept living and dining rooms are flooded with natural light and seamlessly connect to the kitchen and casual dining area-an ideal layout for entertaining or everyday comfort. The kitchen is as functional as it is stylish, featuring rich custom cabinetry with crown molding, stainless steel appliances, a closet pantry, and generous countertop space for prep and serving. Adjacent to the kitchen, a sunny four-season room invites you to enjoy scenic views of the conservancy year-round and offers easy access to the private backyard patio-perfect for morning coffee, outdoor dining, or simply soaking in the quiet surroundings. The spacious primary suite is a true retreat, complete with a bayed window that captures peaceful views, a large walk-in closet, and a private bath featuring a dual sink vanity, soaking tub, and separate shower. A second bedroom and full bath are thoughtfully placed for guests, while a flexible den provides a comfortable space for a home office, hobby room, or third sleeping area. The laundry room is well-equipped and conveniently located. An expanded 2-car garage gives you all the extra space you need for storage, a workshop, or seasonal equipment. Residents of Grand Dominion enjoy resort-style amenities, including an active clubhouse with planned events, a fitness center, indoor and outdoor pools, spa, tennis and pickleball courts, and miles of scenic walking paths. With unbeatable backyard views, a quiet location, and stunning interior updates, this home checks every box. Schedule your private showing and discover everything this beautiful home and community have to offer.
Interior
Appliances
- Range, Microwave, Dishwasher, Refrigerator, Washer, Dryer, Disposal, Stainless Steel Appliance(s)
Bedrooms
- Bedrooms: 2
Bathrooms
- Total bathrooms: 2
- Full baths: 2
Laundry
- Main Level
- In Unit
- Sink
Cooling
- Central Air
Heating
- Natural Gas, Forced Air
Fireplace
- None
Features
- Bedroom on Main Level, Full Bathroom, Walk-In Closet(s), Open Floorplan, Sunroom, Dining Area, Den, Separate Shower, Dual Sinks, Soaking Tub, Living/Dining Room
Levels
- One
Size
- 1,911 sq ft
Exterior
Private Pool
- No
Roof
- Asphalt
Garage
- Garage Spaces: 2
- Asphalt
- Garage Door Opener
- On Site
- Garage
- Attached
Carport
- None
Year Built
- 2008
Lot Size
- 0.15 acres
- 6,499 sq ft
Waterfront
- No
Water Source
- Lake Drawn
Sewer
- Public Sewer
Community Info
HOA Fee
- $305
- Frequency: Monthly
Taxes
- Annual amount: $10,567.62
- Tax year: 2024
Senior Community
- No
Features
- Clubhouse, Pool, Tennis Court(s), Lake, Curbs, Sidewalks, Street Lights, Paved Streets
Location
- City: Mundelein
- County/Parrish: Lake
- Township: Fremont
Listing courtesy of: Leslie McDonnell, RE/MAX Suburban Listing Agent Contact Information: [email protected];[email protected]
Source: Mred
MLS ID: 12447753
Based on information submitted to the MLS GRID as of Sep 17, 2025, 03:13am PDT. All data is obtained from various sources and may not have been verified by broker or MLS GRID. Supplied Open House Information is subject to change without notice. All information should be independently reviewed and verified for accuracy. Properties may or may not be listed by the office/agent presenting the information.
Grand Dominion Real Estate Agent
Want to learn more about Grand Dominion?
Here is the community real estate expert who can answer your questions, take you on a tour, and help you find the perfect home.
Get started today with your personalized 55+ search experience!
Want to learn more about Grand Dominion?
Get in touch with a community real estate expert who can answer your questions, take you on a tour, and help you find the perfect home.
Get started today with your personalized 55+ search experience!
Homes Sold:
55+ Homes Sold:
Sold for this Community:
Avg. Response Time:
Community Key Facts
Age Restrictions
- 55+
Amenities & Lifestyle
- See Grand Dominion amenities
- See Grand Dominion clubs, activities, and classes
Homes in Community
- Total Homes: 725
- Home Types: Single-Family
Gated
- No
Construction
- Construction Dates: 2006 - 2014
- Builder: Del Webb
Similar homes in this community
Popular cities in Illinois
The following amenities are available to Grand Dominion - Mundelein, IL residents:
- Clubhouse/Amenity Center
- Fitness Center
- Indoor Pool
- Outdoor Pool
- Aerobics & Dance Studio
- Hobby & Game Room
- Card Room
- Arts & Crafts Studio
- Ballroom
- Computers
- Walking & Biking Trails
- Tennis Courts
- Bocce Ball Courts
- Lakes - Scenic Lakes & Ponds
- Multipurpose Room
There are plenty of activities available in Grand Dominion. Here is a sample of some of the clubs, activities and classes offered here.
- Arts & Crafts
- Aviation
- Biking
- Billiards
- Bingo
- Boating
- Bocce
- Bon Appetit Cooking
- Book Club
- Bowling
- Bridge
- Canasta
- Card Sharks
- Cheers! Wine
- Classic Car
- Current Events
- Drama
- Gardening
- Genealogy
- Golf Clubs
- Grandma, Grandpa & Me
- Investment Discussion
- Jetsetters Travel
- Mah Jongg
- Mixed Choral
- Painting
- Photography
- Pickleball
- Ping Pong
- Poker
- Red Hat Society
- Scrapbooking
- Sew What Sewing & Knitting
- Singles Thrill Seekers Adventure
- Skiing
- Swimming
- Tennis
- Walking
- Weight Watchers
- Woodworking







