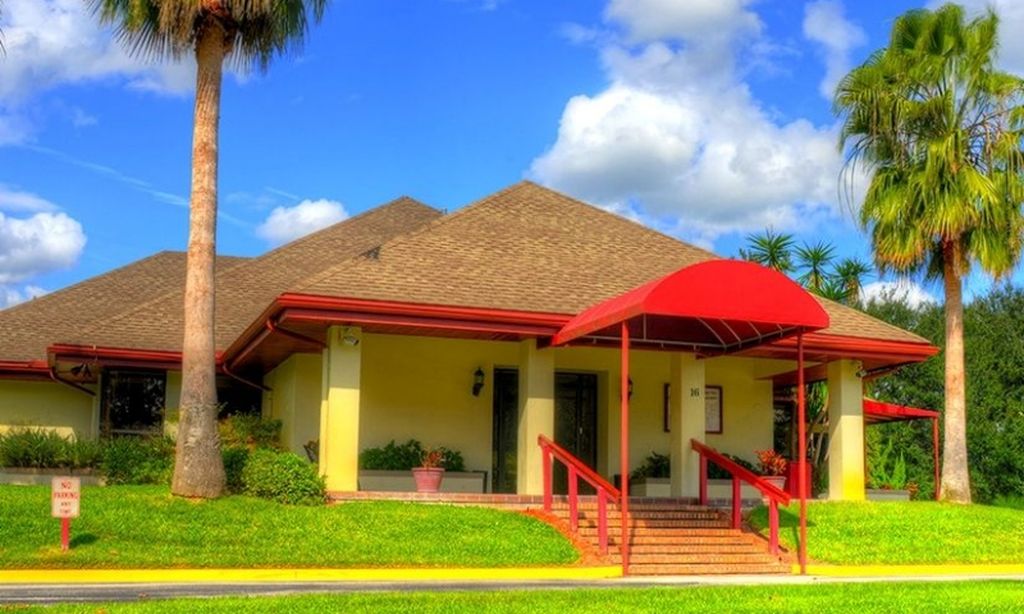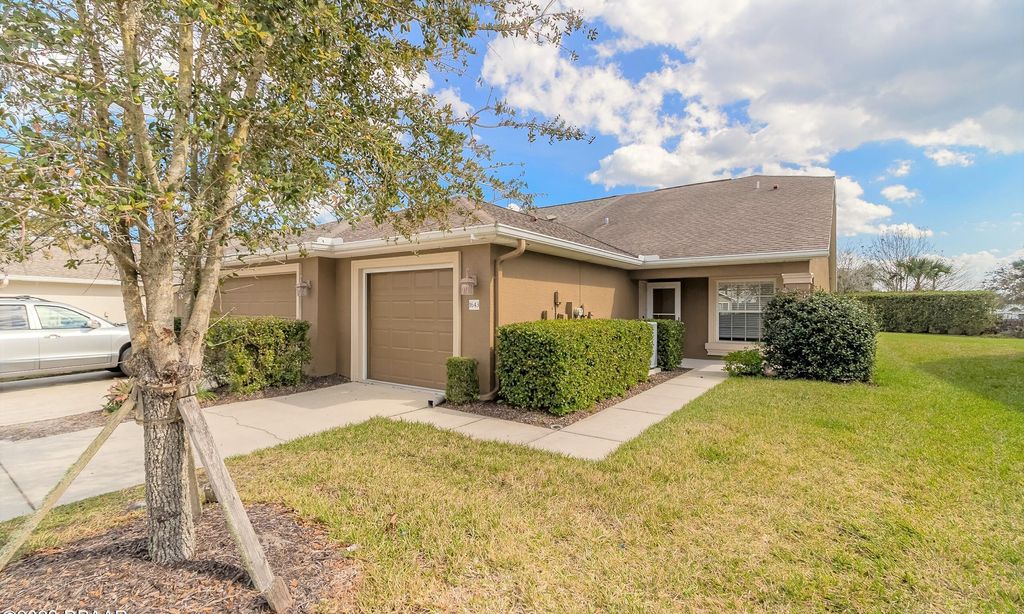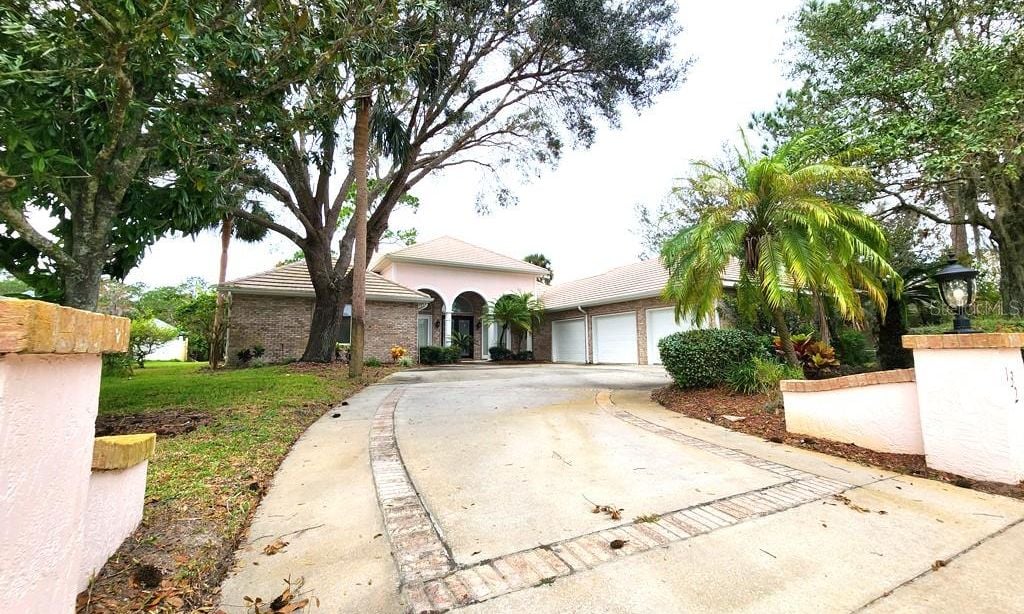- 3 beds
- 2 baths
- 1,916 sq ft
3322 Modena Way, New Smyrna Beach, FL, 32168
Community: Venetian Bay
-
Home type
Single family
-
Year built
2018
-
Lot size
10,164 sq ft
-
Price per sq ft
$313
-
Taxes
$4041 / Yr
-
HOA fees
$950 / Annually
-
Last updated
1 day ago
-
Views
2
Questions? Call us: (386) 410-1608
Overview
Barely lived in, this home looks and feels like a model home. Enjoy peaceful water and wooded views in this beautifully maintained, move-in ready home! Offering stunning day and nighttime curb appeal, this 1916 sf, 3 bedroom, 2 bath, 3 car garage home in Estates of Verano/Venetian Bay is situated on a pond featuring an oversized lot. Across the pond is a conservation area that cannot be built on, adding to your rear privacy. The home is built with foam filled insulated blocks, adding to the energy efficiency and soundproofing. The 3-car garage is great for your third car, golf cart, or extra storage. This split floor plan offers privacy, with the primary suite set apart behind a door and guest rooms down a separate hallway. The primary bedroom features dual closets, a spacious bath with a large linen closet and shower, and a door leading to the porch. The kitchen offers soft-close mocha-colored cabinetry, a Flex fridge, double oven range, built-in drawer microwave, new dishwasher, beautiful backsplash, and an abundance of cabinets and countertop space. Ceramic tiled floors flow seamlessly throughout the home. Added touches include the Plantation shutters throughout, the remote controlled roll-down living room blind and the roll down blind on the screened-in paver porch. Built by Platinum Home Builders, this home features luxury touches throughout, outlets in the living room floor, an inside laundry area with backsplash around the utility sink, upper storage cabinets, and a storage closet. The garage features 8ft doors, epoxy floors, a hybrid water heater to save on energy, a water softener system and pull-down stairs to the lighted attic with insulation and plywood floor for storage above. The sellers installed a nighttime lighting package for nighttime curb appeal. Transferable termite bond. Reclaimed water for irrigation so no sulfur smell. The windows can endure winds up to 140 mph and have never leaked and the property has never flooded, even during the hurricanes. There are security cameras and flood lights in place. The home also features a surge protector to protect the appliances and electronics. This home has a great outdoor entertaining area with the large screened-in patio, the jacuzzi that is already in place, and plenty of room for a pool. There is an overflow parking area for residents next door, which is very convenient for your guests. Enjoy the outdoors with the walking trail located next to the overflow parking lot. It is in a great neighborhood with tennis, pickleball, walking and biking trails, Junior's park featuring a basketball court and a multipurpose recreational sports field, local shops, restaurants, a pool, and golf. This home is in a great location with an easy drive to shopping, medical, I-95, I-4, and the beach. When Modena Way opens to Ardisia Park, it will be even quicker to Pioneer Trail and the proposed new interchange to 1-95. *Pool and golf memberships available at an additional cost.
Interior
Appliances
- Convection Oven, Dishwasher, Dryer, Electric Water Heater, Microwave, Range, Range Hood, Refrigerator, Washer, Water Softener
Bedrooms
- Bedrooms: 3
Bathrooms
- Total bathrooms: 2
- Full baths: 2
Laundry
- In Hall
- Electric Dryer Hookup
- Inside
- Laundry Room
- Washer Hookup
Cooling
- Central Air
Heating
- Central, Electric
Features
- Ceiling Fan(s), Open Floorplan, Main Level Primary, Split Bedrooms, Stone Counters, Thermostat, Tray Ceiling(s), Walk-In Closet(s), Window Treatments
Levels
- One
Size
- 1,916 sq ft
Exterior
Private Pool
- No
Patio & Porch
- Front Porch, Rear Porch, Screened
Roof
- Shingle
Garage
- Attached
- Garage Spaces: 3
- Garage Door Opener
- Garage Faces Side
- Garage
Carport
- None
Year Built
- 2018
Lot Size
- 0.23 acres
- 10,164 sq ft
Waterfront
- Yes
Water Source
- Public
Sewer
- Public Sewer
Community Info
HOA Information
- Association Fee: $950
- Association Fee Frequency: Annually
- Association Fee Includes: Basketball Court, Fence Restrictions, Pickleball, Tennis Court(s), Trail(s), Vehicle Restrictions
Taxes
- Annual amount: $4,041.23
- Tax year: 2024
Senior Community
- No
Features
- Deed Restrictions, Golf Carts Permitted, Golf, Irrigation-Reclaimed Water, Pool, Restaurant, Sidewalks, Tennis Court(s), Street Lights
Location
- City: New Smyrna Beach
- County/Parrish: Volusia
- Township: 17S
Listing courtesy of: Toni Wright, ADAMS, CAMERON & CO., REALTORS, 386-673-2100
MLS ID: V4942609
Listings courtesy of Stellar MLS as distributed by MLS GRID. Based on information submitted to the MLS GRID as of Feb 25, 2026, 04:29am PST. All data is obtained from various sources and may not have been verified by broker or MLS GRID. Supplied Open House Information is subject to change without notice. All information should be independently reviewed and verified for accuracy. Properties may or may not be listed by the office/agent presenting the information. Properties displayed may be listed or sold by various participants in the MLS.
Venetian Bay Real Estate Agent
Want to learn more about Venetian Bay?
Here is the community real estate expert who can answer your questions, take you on a tour, and help you find the perfect home.
Get started today with your personalized 55+ search experience!
Want to learn more about Venetian Bay?
Get in touch with a community real estate expert who can answer your questions, take you on a tour, and help you find the perfect home.
Get started today with your personalized 55+ search experience!
Homes Sold:
55+ Homes Sold:
Sold for this Community:
Avg. Response Time:
Community Key Facts
Age Restrictions
- None
Amenities & Lifestyle
- See Venetian Bay amenities
- See Venetian Bay clubs, activities, and classes
Homes in Community
- Total Homes: 1,561
- Home Types: Single-Family, Attached, Condos
Gated
- No
Construction
- Construction Dates: 2004 - Present
- Builder: Meritage Homes
Similar homes in this community
Popular cities in Florida
The following amenities are available to Venetian Bay - New Smyrna Beach, FL residents:
- Clubhouse/Amenity Center
- Golf Course
- Restaurant
- Outdoor Pool
- Walking & Biking Trails
- Basketball Court
- Parks & Natural Space
- Playground for Grandkids
- Soccer Fields
- Outdoor Patio
- Multipurpose Room
- Gathering Areas
- Bar
There are plenty of activities available in Venetian Bay. Here is a sample of some of the clubs, activities and classes offered here.
- Baseball
- Basketball
- Biking
- Football
- Golf
- Soccer








