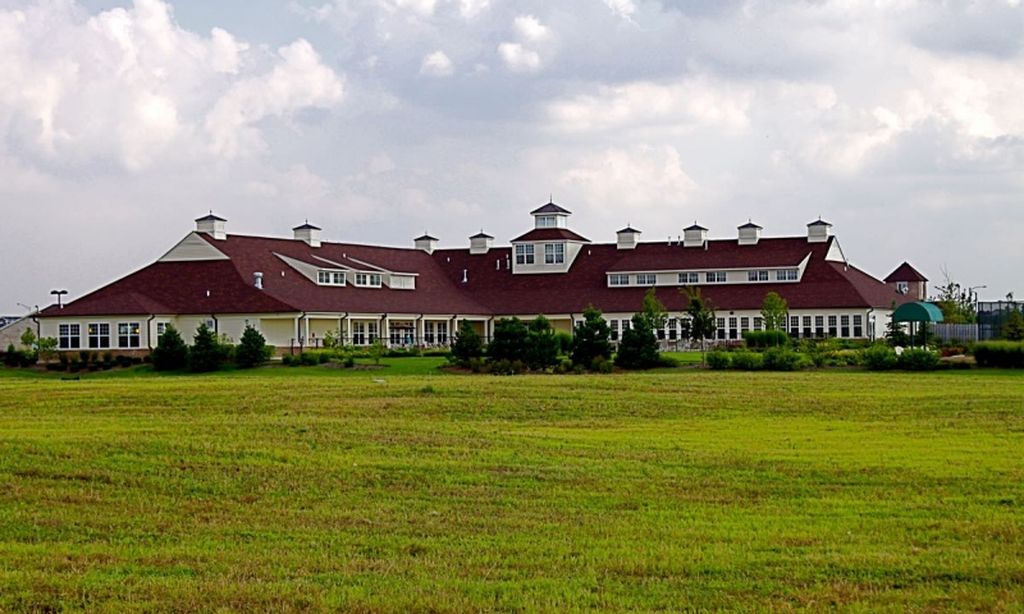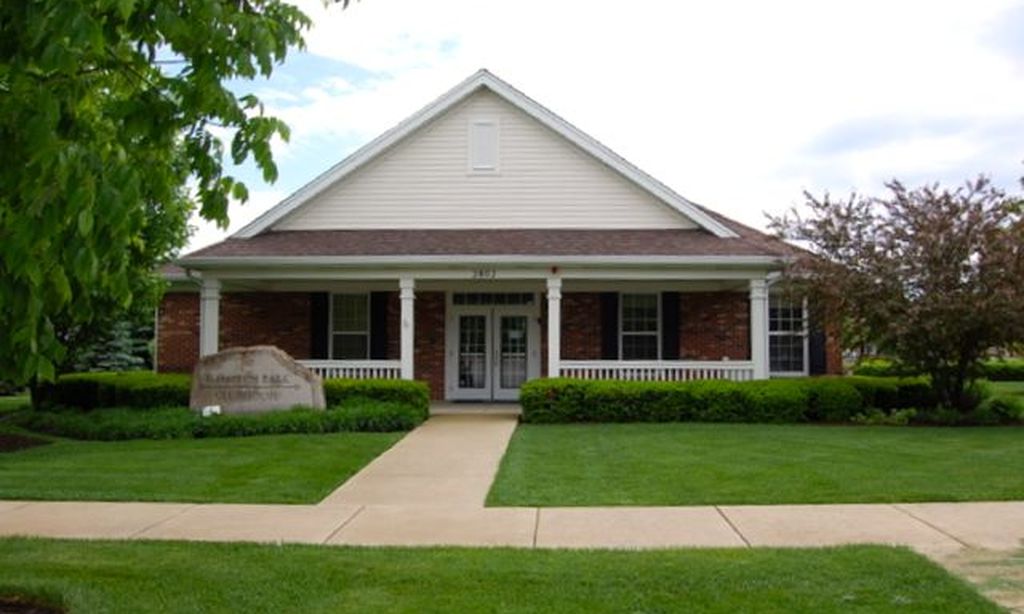- 2 beds
- 3 baths
- 2,621 sq ft
3336 Empress Dr, Naperville, IL, 60564
Community: Ashwood Crossing
-
Year built
2019
-
Price per sq ft
$248
-
Taxes
$4202 / Yr
-
HOA fees
$180 / Mo
-
Last updated
Today
-
Views
9
-
Saves
1
Questions? Call us: (630) 864-6729
Overview
Don't miss out on this stunning home located in the desirable Ashwood Crossing! This immaculate 2 bedroom, 2.5-bath residence is perfect for those seeking a move-in ready option in a 55+ Community! The primary suite boasts an expansive walk-in closet and an inviting private bathroom featuring separate vanities, a luxurious soaking tub and separate walk-in shower. The second bedroom also includes its own private bath, making it ideal for visiting guests! The kitchen is a chef's dream, showcasing an enormous island with integrated deep sink, stainless steel appliances, elegant 42" white cabinetry, built-in oven paired with a microwave/convection oven/air fryer combo, huge pantry and a spacious breakfast room area. You'll love the open family room, which features a stunning stone fireplace creating a cozy atmosphere. The open floor plan offers incredible flexibility and features a flex room currently being used as an office but can be used as a 3rd bedroom. Spacious Sunroom flooded with natural light leads to large covered deck, perfect for relaxing! Plus, the full unfinished basement is a blank canvas, ready for your personal touch and features a separate workshop area. This exceptional home is conveniently located just minutes away from shopping, entertainment, and all the amenities you could desire!
Interior
Appliances
- Microwave, Dishwasher, Refrigerator, Disposal, Stainless Steel Appliance(s), Cooktop, Oven, Range Hood, Gas Cooktop
Bedrooms
- Bedrooms: 2
Bathrooms
- Total bathrooms: 3
- Half baths: 1
- Full baths: 2
Laundry
- Main Level
- Gas Dryer Hookup
- In Unit
Cooling
- Central Air
Heating
- Natural Gas, Forced Air
Fireplace
- 1
Features
- Bedroom on Main Level, Full Bathroom, Walk-In Closet(s), Open Floorplan, Home Office, Workshop, Separate/Formal Dining Room
Levels
- One
Size
- 2,621 sq ft
Exterior
Private Pool
- No
Roof
- Asphalt
Garage
- Garage Spaces: 2
- Asphalt
- Garage Door Opener
- On Site
- Garage
- Attached
Carport
- None
Year Built
- 2019
Waterfront
- No
Water Source
- Lake Drawn
Sewer
- Public Sewer
Community Info
HOA Fee
- $180
- Frequency: Monthly
Taxes
- Annual amount: $4,202.00
- Tax year: 2024
Senior Community
- No
Features
- Curbs, Sidewalks, Street Lights, Paved Streets
Location
- City: Naperville
- County/Parrish: Will
- Township: Wheatland
Listing courtesy of: Nick Malleos, RE/MAX of Naperville Listing Agent Contact Information: [email protected];[email protected]
Source: Mred
MLS ID: 12424066
Based on information submitted to the MLS GRID as of Jul 21, 2025, 09:55pm PDT. All data is obtained from various sources and may not have been verified by broker or MLS GRID. Supplied Open House Information is subject to change without notice. All information should be independently reviewed and verified for accuracy. Properties may or may not be listed by the office/agent presenting the information.
Want to learn more about Ashwood Crossing?
Here is the community real estate expert who can answer your questions, take you on a tour, and help you find the perfect home.
Get started today with your personalized 55+ search experience!
Homes Sold:
55+ Homes Sold:
Sold for this Community:
Avg. Response Time:
Community Key Facts
Age Restrictions
- 55+
Amenities & Lifestyle
- See Ashwood Crossing amenities
- See Ashwood Crossing clubs, activities, and classes
Homes in Community
- Total Homes: 103
- Home Types: Attached, Single-Family
Gated
- No
Construction
- Construction Dates: 2017 - 2020
- Builder: Pulte Homes
Popular cities in Illinois
The following amenities are available to Ashwood Crossing - Naperville, IL residents:
- Walking & Biking Trails
- Lakes - Scenic Lakes & Ponds
- Parks & Natural Space
There are plenty of activities available in Ashwood Crossing. Here is a sample of some of the clubs, activities and classes offered here.





