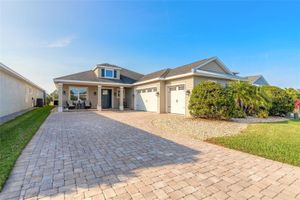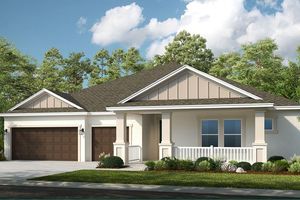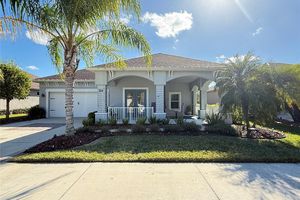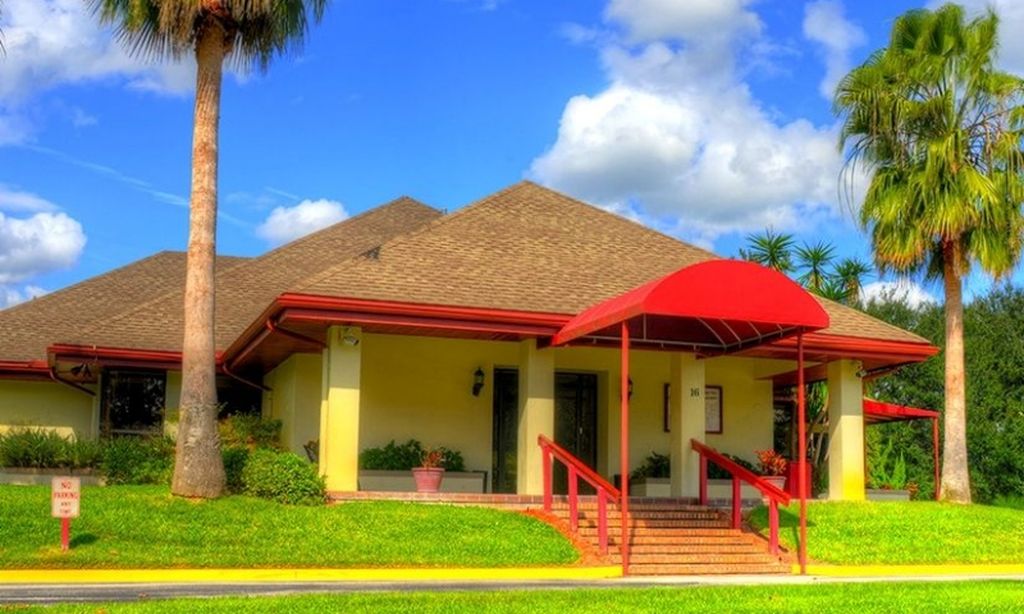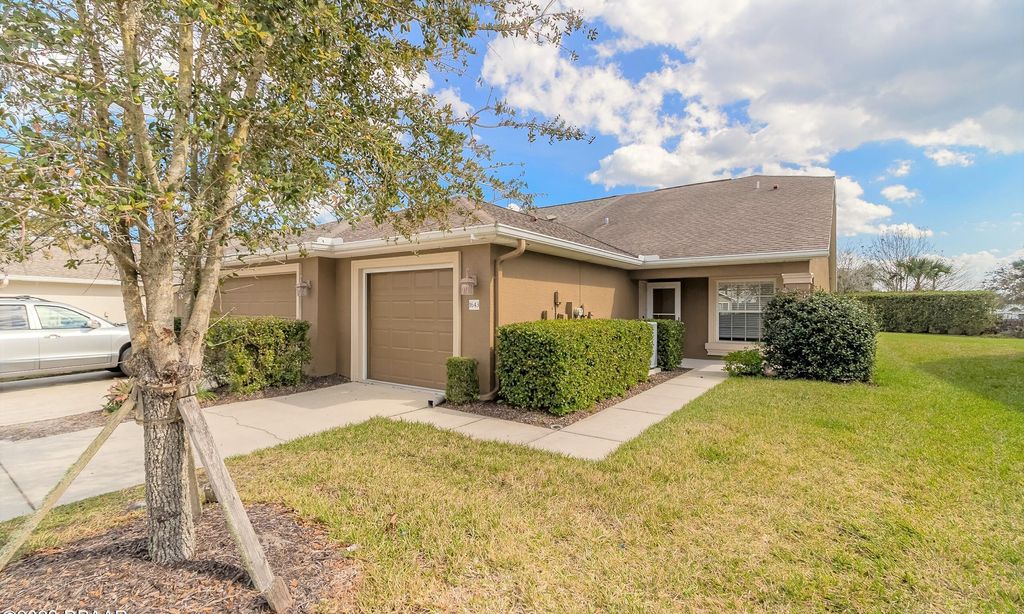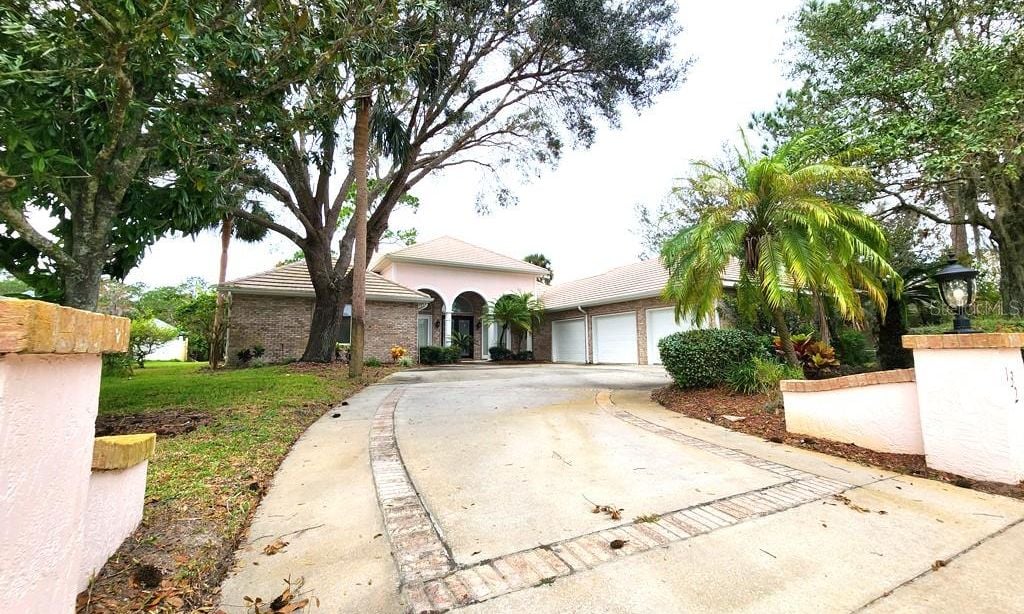- 3 beds
- 3 baths
- 2,136 sq ft
3361 Stefano St, New Smyrna Beach, FL, 32168
Community: Venetian Bay
-
Home type
Single family
-
Year built
2013
-
Lot size
7,150 sq ft
-
Price per sq ft
$234
-
Taxes
$3878 / Yr
-
HOA fees
$900 / Annually
-
Last updated
2 days ago
-
Views
4
Questions? Call us: (386) 410-1608
Overview
HOME CAN BE SOLD FULLY FURNISHED. TAKE ADVANTAGE OF A VA ASSUMABLE MORTGAGE AT AN UNHEARD RATE OF 2.25%. Welcome to coastal paradise in New Smyrna Beach—a gorgeous, fully upgraded "Beachy" retreat designed for relaxed living and unforgettable entertaining. Just minutes from the sun-soaked shoreline, this stunning home boasts an inviting open floor plan that flows effortlessly into a sprawling screened-in heated pool and spacious deck, creating the perfect backdrop for year-round enjoyment. Step into the gourmet kitchen where espresso-toned real wood 36" cabinets, gleaming granite countertops, and a charming coffee and mixed drink station blend form and function with elegant style. Freshly painted interiors and crisp baseboards set a bright tone throughout, while the rear porch showcases a hand-stained wood ceiling adorned with three remote-controlled fans and lights—pure coastal craftsmanship. The dining room exudes “Coastal Elegance,” anchored by a breathtaking Capiz shell chandelier that sparkles above a table fit for six. Retreat to the serene master suite painted in a tranquil ocean hue, complete with dual closets and windows framing views of the glistening pool. The luxurious master bath features a jetting tub, double vanities, and a spacious walk-in shower designed for indulgence. Tech-savvy touches like Alexa-enabled smart lighting in the living room make daily life both seamless and modern. From the refined details to the resort-style amenities, this home isn’t just a place to live—it’s a lifestyle drenched in comfort, convenience, and coastal charm.
Interior
Appliances
- Convection Oven, Dishwasher, Disposal, Dryer, Electric Water Heater, Exhaust Fan, Microwave, Range, Washer
Bedrooms
- Bedrooms: 3
Bathrooms
- Total bathrooms: 3
- Half baths: 1
- Full baths: 2
Laundry
- Electric Dryer Hookup
- Inside
- Laundry Room
- Washer Hookup
Cooling
- Central Air
Heating
- Electric
Fireplace
- None
Features
- Ceiling Fan(s), Eat-in Kitchen, Open Floorplan, Main Level Primary, Solid-Wood Cabinets, Split Bedrooms, Stone Counters, Tray Ceiling(s), Vaulted Ceiling(s), Walk-In Closet(s)
Levels
- One
Size
- 2,136 sq ft
Exterior
Private Pool
- Yes
Roof
- Tile
Garage
- Attached
- Garage Spaces: 2
Carport
- None
Year Built
- 2013
Lot Size
- 0.16 acres
- 7,150 sq ft
Waterfront
- No
Water Source
- Public
Sewer
- Public Sewer
Community Info
HOA Fee
- $900
- Frequency: Annually
Taxes
- Annual amount: $3,878.16
- Tax year: 2024
Senior Community
- No
Listing courtesy of: Kathy Aparo-Griffin, APARO-GRIFFIN PROPERTIES INC, 386-738-2845
MLS ID: V4943738
Listings courtesy of Stellar MLS as distributed by MLS GRID. Based on information submitted to the MLS GRID as of Dec 06, 2025, 04:16am PST. All data is obtained from various sources and may not have been verified by broker or MLS GRID. Supplied Open House Information is subject to change without notice. All information should be independently reviewed and verified for accuracy. Properties may or may not be listed by the office/agent presenting the information. Properties displayed may be listed or sold by various participants in the MLS.
Venetian Bay Real Estate Agent
Want to learn more about Venetian Bay?
Here is the community real estate expert who can answer your questions, take you on a tour, and help you find the perfect home.
Get started today with your personalized 55+ search experience!
Want to learn more about Venetian Bay?
Get in touch with a community real estate expert who can answer your questions, take you on a tour, and help you find the perfect home.
Get started today with your personalized 55+ search experience!
Homes Sold:
55+ Homes Sold:
Sold for this Community:
Avg. Response Time:
Community Key Facts
Age Restrictions
- None
Amenities & Lifestyle
- See Venetian Bay amenities
- See Venetian Bay clubs, activities, and classes
Homes in Community
- Total Homes: 1,561
- Home Types: Single-Family, Attached, Condos
Gated
- No
Construction
- Construction Dates: 2004 - Present
- Builder: Meritage Homes
Similar homes in this community
Popular cities in Florida
The following amenities are available to Venetian Bay - New Smyrna Beach, FL residents:
- Clubhouse/Amenity Center
- Golf Course
- Restaurant
- Outdoor Pool
- Walking & Biking Trails
- Basketball Court
- Parks & Natural Space
- Playground for Grandkids
- Soccer Fields
- Outdoor Patio
- Multipurpose Room
- Gathering Areas
- Bar
There are plenty of activities available in Venetian Bay. Here is a sample of some of the clubs, activities and classes offered here.
- Baseball
- Basketball
- Biking
- Football
- Golf
- Soccer

