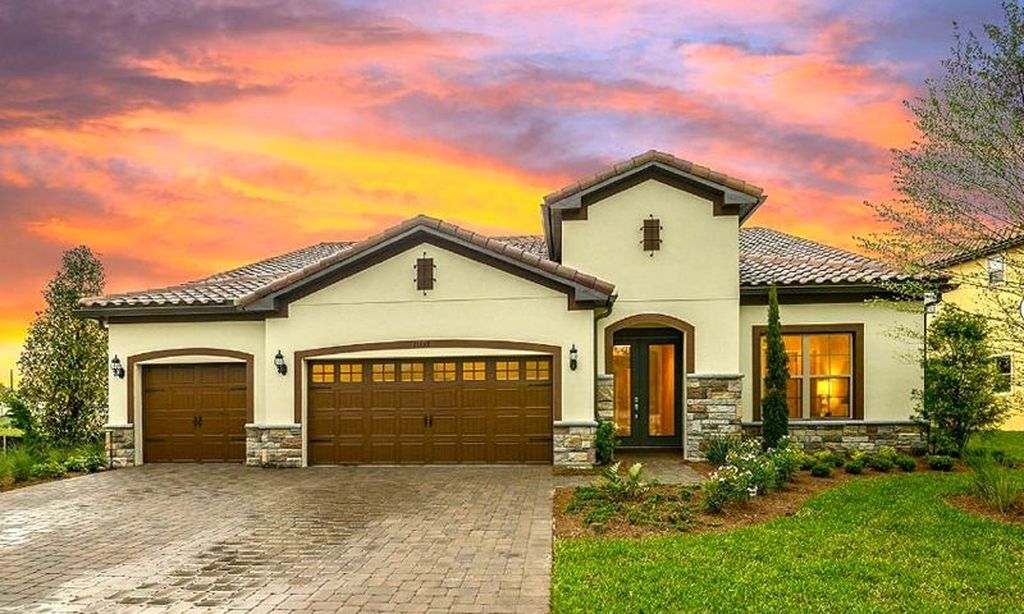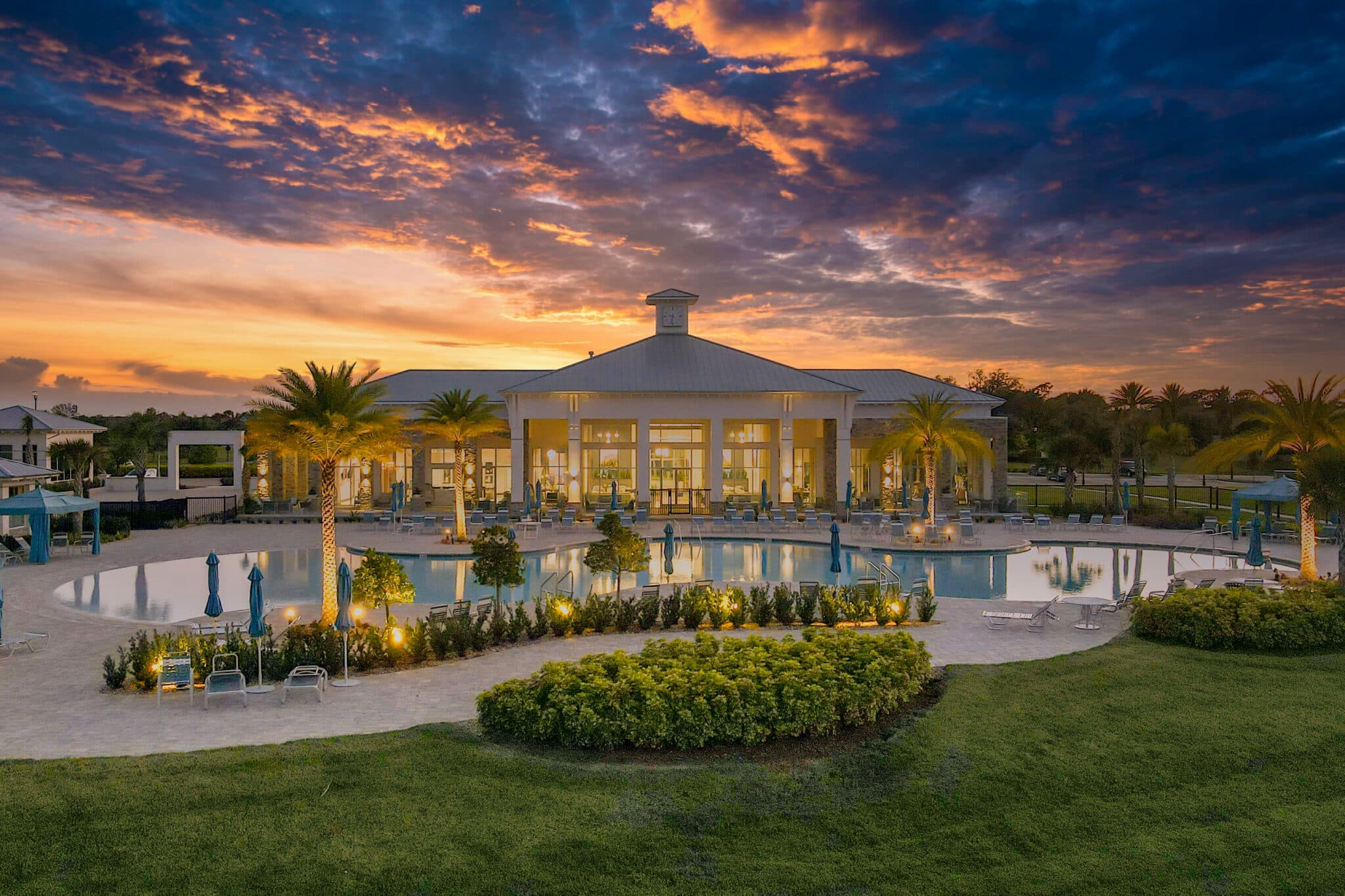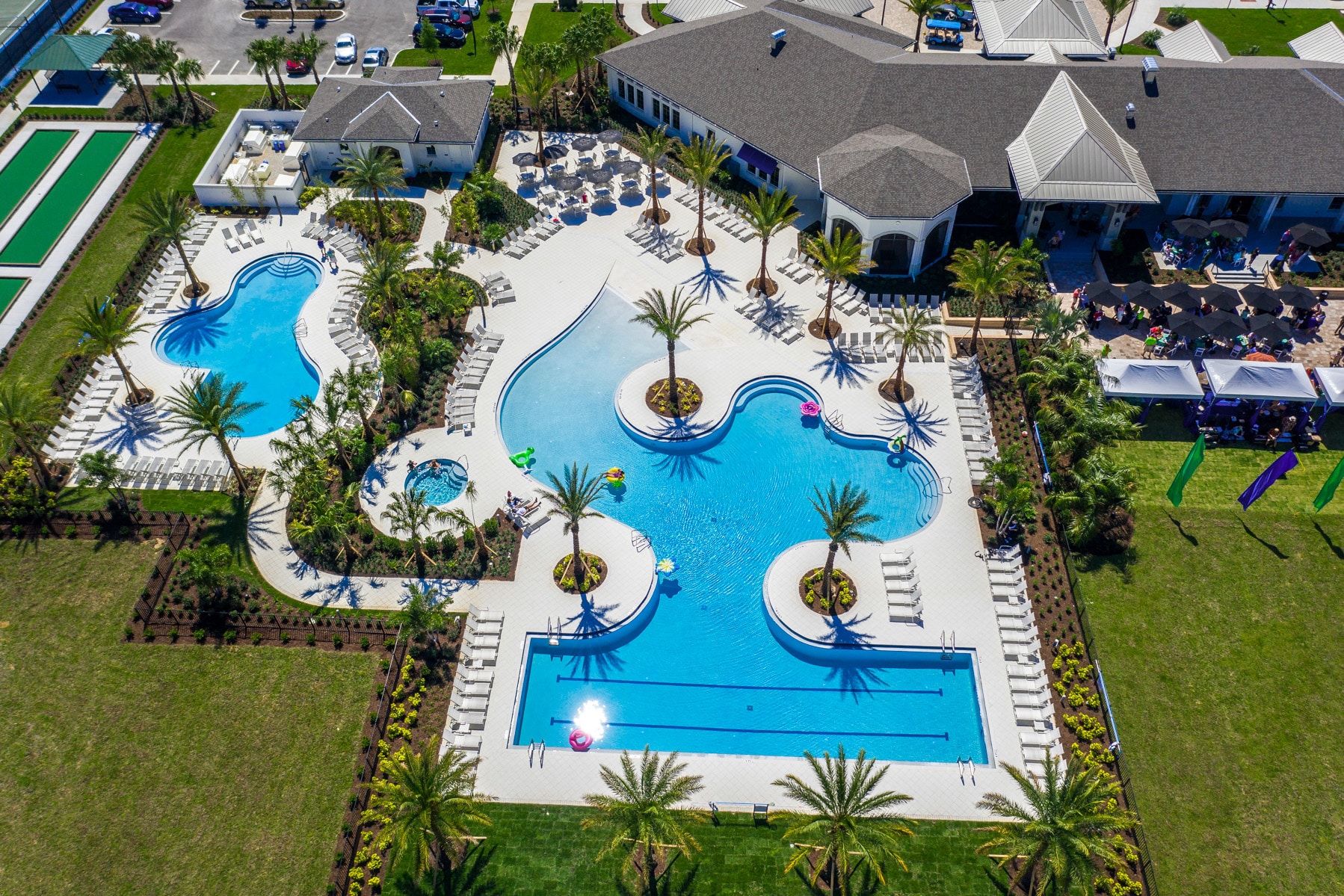- 3 beds
- 3 baths
- 1,953 sq ft
3378 Sagebrush St, Harmony, FL, 34773
Community: The Lakes at Harmony
-
Home type
Single family
-
Year built
2022
-
Lot size
7,405 sq ft
-
Price per sq ft
$229
-
Taxes
$6416 / Yr
-
HOA fees
$735 / Qtr
-
Last updated
3 days ago
-
Views
2
Questions? Call us: (407) 906-9970
Overview
Welcome to this stunning 3-bedroom, 3-bathroom home with an additional office that can easily serve as a fourth bedroom, offering flexibility to suit your lifestyle. Nestled in a vibrant 55+ community, this home is packed with thoughtful upgrades and custom touches throughout. Inside, you'll find an open-concept layout enhanced with oversized ceiling fans, dimmable lighting, and extra outlets—including a floor outlet in the living room for easy furniture arrangement. The chef-inspired kitchen boasts stainless steel appliances, a spacious island with a footrest, a single-basin sink, and corner cabinetry for optimal storage. A custom barn door separates the bedroom wing for added privacy. Retreat to the luxurious primary suite featuring a spa-like bath with a seamless glass rain shower, tile extending to the ceiling, built-in caddy and seat, and a dual vanity. The home also offers crown molding, fully insulated walls and attic, security wiring, wide pull-down attic stairs in the garage, and a premium water treatment system by Bryan King Sci-Chem with a Clack water softener. Step outside to your private backyard oasis complete with a 10x40 pavered patio, barbecue/fire pit pad, hot tub, Coolaroo-shaded lanai, and flood lighting—all serviced by a manual timer-controlled irrigation system. Quarterly pest control ensures peace of mind. Additionally, the home is equipped with a generator hookup, allowing you to easily connect a generator for reliable backup power during any outage. As part of an amenity-rich 55+ community, residents enjoy access to pickleball courts, golf, two fitness centers, a resort-style pool, and a calendar full of daily events—like 9 a.m. water aerobics—offering countless opportunities to stay active, social, and engaged. This home is a rare find—combining upgraded comfort with an active, welcoming lifestyle. Call today to set up a private showing!
Interior
Appliances
- Dishwasher, Disposal, Dryer, Electric Water Heater, Exhaust Fan, Freezer, Ice Maker, Microwave, Range, Refrigerator, Washer
Bedrooms
- Bedrooms: 3
Bathrooms
- Total bathrooms: 3
- Full baths: 3
Laundry
- Laundry Room
Cooling
- Central Air
Heating
- Central, Electric
Features
- Built-in Features, Ceiling Fan(s), Crown Molding, High Ceilings, Open Floorplan, Main Level Primary, Stone Counters, Thermostat, Walk-In Closet(s), Window Treatments
Levels
- One
Size
- 1,953 sq ft
Exterior
Private Pool
- No
Patio & Porch
- Covered, Enclosed, Patio, Rear Porch, Screened
Roof
- Shingle
Garage
- Attached
- Garage Spaces: 2
- Driveway
- Garage Door Opener
Carport
- None
Year Built
- 2022
Lot Size
- 0.17 acres
- 7,405 sq ft
Waterfront
- No
Water Source
- Public
Sewer
- Public Sewer
Community Info
HOA Information
- Association Fee: $735
- Association Fee Frequency: Quarterly
- Association Fee Includes: Clubhouse, Fitness Center, Gated, Golf Course, Pickleball, Pool, Pool(s), Maintenance Grounds
Taxes
- Annual amount: $6,415.86
- Tax year: 2024
Senior Community
- Yes
Features
- Clubhouse, Fitness Center, Gated, Golf Carts Permitted, Golf, Irrigation-Reclaimed Water, Pool, Sidewalks, Street Lights
Location
- City: Harmony
- County/Parrish: Osceola
- Township: 26S
Listing courtesy of: Amy Harris, FIERCE REALTY, 407-758-5179
MLS ID: S5126363
Listings courtesy of Stellar MLS as distributed by MLS GRID. Based on information submitted to the MLS GRID as of Feb 24, 2026, 06:22am PST. All data is obtained from various sources and may not have been verified by broker or MLS GRID. Supplied Open House Information is subject to change without notice. All information should be independently reviewed and verified for accuracy. Properties may or may not be listed by the office/agent presenting the information. Properties displayed may be listed or sold by various participants in the MLS.
The Lakes at Harmony Real Estate Agent
Want to learn more about The Lakes at Harmony?
Here is the community real estate expert who can answer your questions, take you on a tour, and help you find the perfect home.
Get started today with your personalized 55+ search experience!
Want to learn more about The Lakes at Harmony?
Get in touch with a community real estate expert who can answer your questions, take you on a tour, and help you find the perfect home.
Get started today with your personalized 55+ search experience!
Homes Sold:
55+ Homes Sold:
Sold for this Community:
Avg. Response Time:
Community Key Facts
Age Restrictions
- 55+
Amenities & Lifestyle
- See The Lakes at Harmony amenities
- See The Lakes at Harmony clubs, activities, and classes
Homes in Community
- Total Homes: 400
- Home Types: Single-Family
Gated
- Yes
Construction
- Construction Dates: 2016 - Present
- Builder: CalAtlantic Homes, Lennar Homes
Similar homes in this community
Popular cities in Florida
The following amenities are available to The Lakes at Harmony - Harmony, FL residents:
- Clubhouse/Amenity Center
- Golf Course
- Restaurant
- Fitness Center
- Outdoor Pool
- Arts & Crafts Studio
- Ballroom
- Walking & Biking Trails
- Tennis Courts
- Pickleball Courts
- Bocce Ball Courts
- Shuffleboard Courts
- Basketball Court
- Volleyball Court
- Lakes - Scenic Lakes & Ponds
- Gardening Plots
- Parks & Natural Space
- Playground for Grandkids
- Soccer Fields
- Demonstration Kitchen
- Outdoor Patio
- Pet Park
- Golf Practice Facilities/Putting Green
- On-site Retail
- Multipurpose Room
- Equestrian Facilities
- Gazebo
- Boat Launch
- Misc.
There are plenty of activities available in The Lakes at Harmony. Here is a sample of some of the clubs, activities and classes offered here.
- Arts & Crafts
- Basketball
- Book Club
- Canoeing
- Community Events
- Golf
- Italian Night
- Kayaking
- Live Music
- Pickleball
- Super Bowl Party
- Swimming
- Tennis
- Themed Dinners
- Trivia
- Volleyball
- Wine Night
- Zumba








