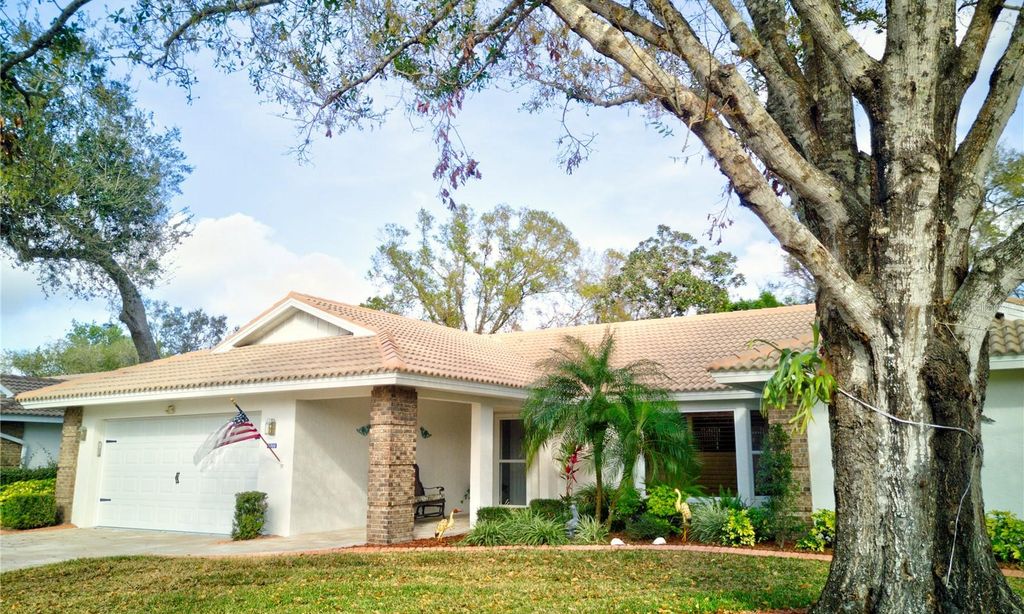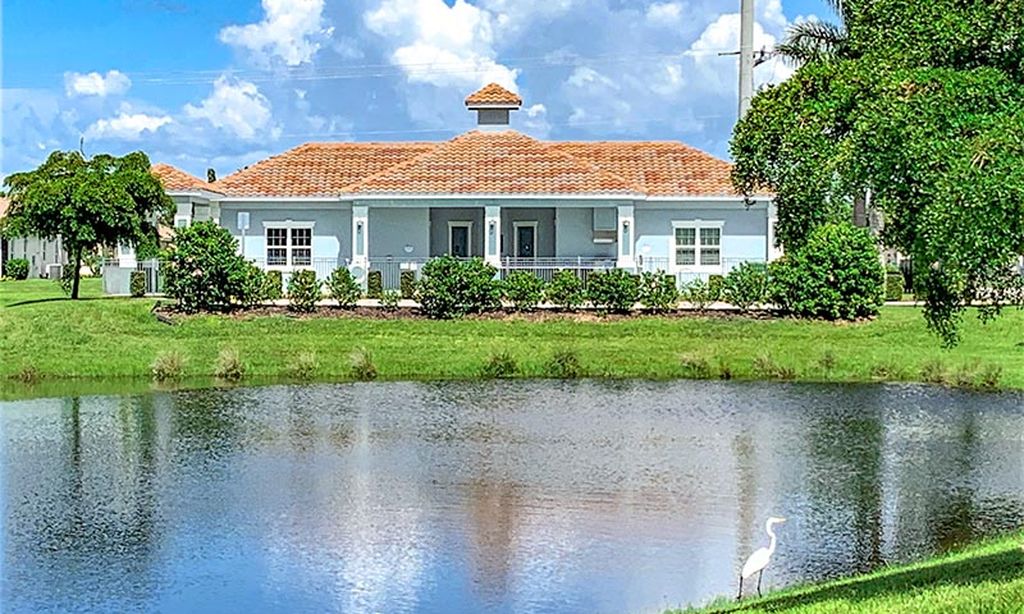- 3 beds
- 3 baths
- 1,994 sq ft
340 Sapphire Lake Dr Unit 201, Bradenton, FL, 34209
Community: Harbour Isle
-
Home type
Condominium
-
Year built
2012
-
Lot size
6,235 sq ft
-
Price per sq ft
$376
-
Taxes
$8922 / Yr
-
Last updated
Today
-
Views
3
Questions? Call us: (941) 269-2633
Overview
Welcome to coastal living at its best on Sapphire Lake Drive in Harbour Isle! This bright, updated home offers full sunset views over Anna Maria Sound and the relaxed vibe of a luxury island retreat. Inside, nearly every surface has been refreshed: new quartz countertops in all bathrooms and the kitchen, new sinks, painted cabinets, fresh accent paint, crown molding throughout, and shiplap ceilings in the master. The kitchen shines with quartz counters, backsplash, new pendant lighting, and newer appliances—including refrigerator (2023) and dishwasher (2024). The guest room features new carpet, while the office was upgraded with a closet and Murphy bed. The dumbwaiter was converted to a private elevator in 2021 for easy access. Enjoy a whole-home Q audio system that can be operated independently in each room, perfect for entertaining or setting the mood throughout the day. Additional highlights include a custom wooden accent wall in the dining room, new lighting, a fully painted interior, and a Tesla-ready garage with built-in storage solutions. Beyond your door, Harbour Isle offers resort-style amenities: four pools, fitness center, kayak launch, trails, hammocks, fire pits, and the Beach Club with panoramic Sound-to-Bay views. Just outside the gates: marina, dining, and Anna Maria Island’s sugar-sand beaches. Live the island lifestyle you’ve been dreaming of—sunrise to sunset.
Interior
Appliances
- Dishwasher, Disposal, Dryer, Exhaust Fan, Microwave, Range, Refrigerator, Washer
Bedrooms
- Bedrooms: 3
Bathrooms
- Total bathrooms: 3
- Full baths: 3
Laundry
- Laundry Room
Cooling
- Central Air
Heating
- Heat Pump
Features
- Dumbwaiter, High Ceilings, Living/Dining Room, Open Floorplan, Split Bedrooms, Stone Counters, Thermostat, Tray Ceiling(s), Vaulted Ceiling(s), Walk-In Closet(s)
Levels
- Two
Size
- 1,994 sq ft
Exterior
Private Pool
- No
Roof
- Metal,Tile
Garage
- Attached
- Garage Spaces: 2
- Garage Door Opener
- Garage Faces Side
- Guest
Carport
- None
Year Built
- 2012
Lot Size
- 0.14 acres
- 6,235 sq ft
Waterfront
- No
Water Source
- Public
Sewer
- Public Sewer
Community Info
HOA Information
- Association Fee Frequency: Monthly
- Association Fee: $418
- Association Fee Frequency: Monthly
- Association Fee Includes: Cable TV, Pool(s), Escrow Reserves Fund, Fidelity Bond, Insurance, Internet, Maintenance Structure, Maintenance Grounds, Maintenance, Association Management, Pest Control, Private Roads, Recreation Facilities
Taxes
- Annual amount: $8,921.73
- Tax year: 2024
Senior Community
- No
Features
- Buyer Approval Required, Clubhouse, Deed Restrictions, Fitness Center, Gated, Irrigation-Reclaimed Water, Park, Playground, Pool, Sidewalks
Location
- City: Bradenton
- County/Parrish: Manatee
- Township: 34
Listing courtesy of: Charles Buky, COLDWELL BANKER REALTY, 941-383-6411
MLS ID: A4664383
Listings courtesy of Stellar MLS as distributed by MLS GRID. Based on information submitted to the MLS GRID as of Feb 25, 2026, 11:16pm PST. All data is obtained from various sources and may not have been verified by broker or MLS GRID. Supplied Open House Information is subject to change without notice. All information should be independently reviewed and verified for accuracy. Properties may or may not be listed by the office/agent presenting the information. Properties displayed may be listed or sold by various participants in the MLS.
Harbour Isle Real Estate Agent
Want to learn more about Harbour Isle?
Here is the community real estate expert who can answer your questions, take you on a tour, and help you find the perfect home.
Get started today with your personalized 55+ search experience!
Want to learn more about Harbour Isle?
Get in touch with a community real estate expert who can answer your questions, take you on a tour, and help you find the perfect home.
Get started today with your personalized 55+ search experience!
Homes Sold:
55+ Homes Sold:
Sold for this Community:
Avg. Response Time:
Community Key Facts
Age Restrictions
- None
Amenities & Lifestyle
- See Harbour Isle amenities
- See Harbour Isle clubs, activities, and classes
Homes in Community
- Total Homes: 686
- Home Types: Attached, Condos
Gated
- Yes
Construction
- Construction Dates: 2010 - Present
- Builder: , Minto Communities
Similar homes in this community
Popular cities in Florida
The following amenities are available to Harbour Isle - Bradenton, FL residents:
- Clubhouse/Amenity Center
- Fitness Center
- Outdoor Pool
- Billiards
- Walking & Biking Trails
- Lakes - Scenic Lakes & Ponds
- Lakes - Boat Accessible
- Outdoor Amphitheater
- Outdoor Patio
- Multipurpose Room
- Boat Launch
- Beach
- Lounge
- BBQ
- Fire Pit
- Kayaking/Kayak Equipment
- Bar
There are plenty of activities available in Harbour Isle. Here is a sample of some of the clubs, activities and classes offered here.
- Arts & Craft
- Billiards
- Boating & Fishing
- Book Club
- Golf
- Kayaking
- Party by the Pool
- Photography Group
- Sewing Group
- Swimming
- Water Aerobics
- Yoga








