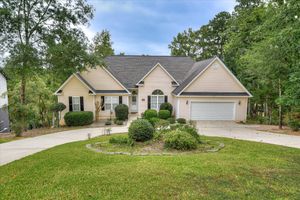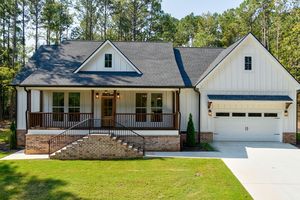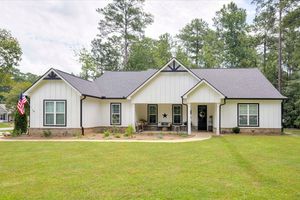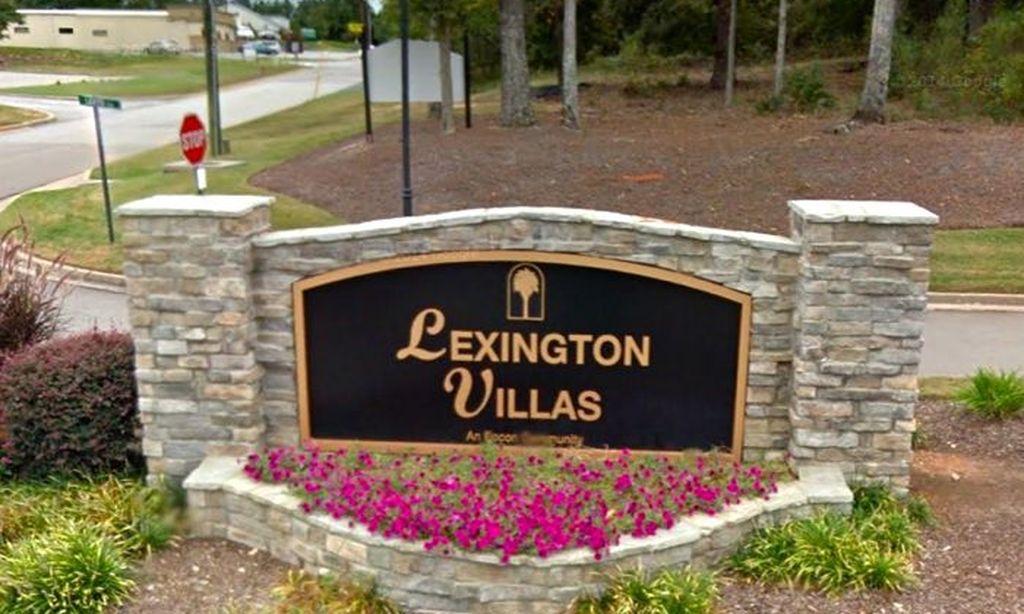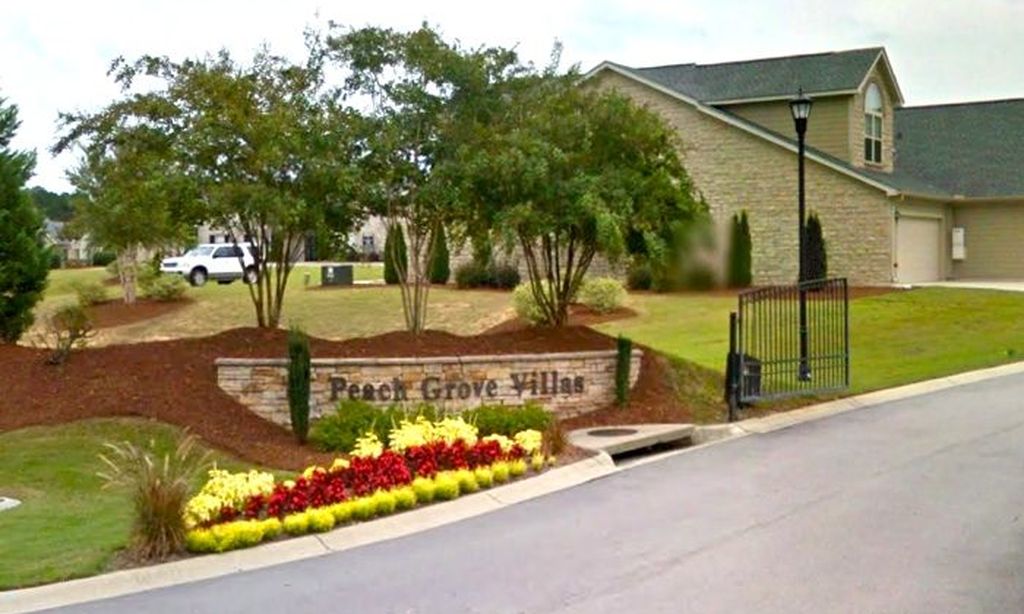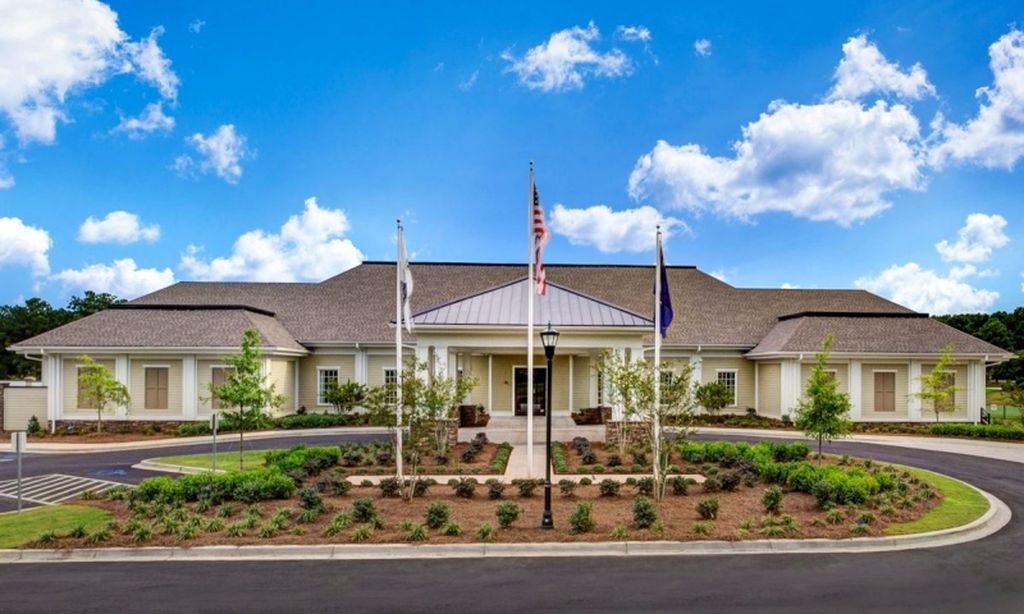- 4 beds
- 4 baths
- 4,525 sq ft
341 Crown Pt, Mc Cormick, SC, 29835
Community: Savannah Lakes Village
-
Home type
Single family
-
Year built
1999
-
Lot size
16,596 sq ft
-
Price per sq ft
$232
-
HOA fees
$2057 /
-
Last updated
3 days ago
-
Views
4
-
Saves
3
Questions? Call us: (864) 550-1185
Overview
*PRICED TO SELL* Updated Pictures* Welcome to 341 Crown Point - A breathtaking waterfront retreat nestled in Savannah Lakes Village. This coveted cul-de-sac, where Corp land is directly across the street, ensures privacy with only 5 existing homes. This remarkable 4,525 sq. ft. home offers an unparalleled blend of luxury, comfort, and modern elegance, perfectly complemented by the stunning panoramic views of Lake Thurmond. The moment you enter this spectacular home; you are immediately greeted by an awe-inspiring wall of windows that showcase the pristine waters of the lake. The open-concept redesign and abundance of natural light create a warm and inviting atmosphere, while the impeccable craftsmanship and modern aesthetics set the stage for luxurious lakeside living. Every detail of this home has been thoughtfully curated to provide both elegance and functionality. Boasting 4 bedrooms, 4 bathrooms and a flex room, this home offers ample space for relaxation and entertainment. The redefined spacious living area is centered around a new sleek gas fireplace, creating a cozy ambiance for intimate gatherings or quiet evenings. The new rich LVP flooring throughout adds warmth and character, while all the new contemporary lighting and fixtures enhance the home's modern appeal. The beautifully remodeled sunroom is a standout feature, complete with a striking tongue-and-groove wood ceiling. The heart of this home is undoubtedly the redesigned gourmet kitchen. Equipped with new state-of-the-art appliances, luxurious leathered marble countertops and custom cabinetry. The kitchen is a dream for any culinary enthusiast. Whether you are hosting a dinner party or preparing a quiet meal for two, this kitchen offers both style and Functionality. The new primary bedroom ensuite is a true sanctuary, offering a perfect blend of sophistication and comfort. Designed with relaxation in mind, this private retreat features: A spa-like bathroom with a large soaking tub, dual vanities with his-and-her sinks, a separate water closet for added privacy, and a large walk-in closet with ample storage. Step outside onto the expansive composite deck, complete with a retractable awning, where you can savor the breathtaking sunsets over the lake. The fully finished walkout basement is an entertainer's paradise, offering additional living space that caters to both guests and family members. This level includes: A spacious great room with a second gas fireplace, a wet bar for added convenience, a generously sized bedroom and bathroom, and a dedicated storage room for all your organizational needs. The walkout design ensures easy access to the backyard and dock, seamlessly blending indoor and outdoor living. You will be absolutely captivated by the seamless integration of indoor and outdoor living, designed to take full advantage of the picturesque lakeside setting. This outdoor space is perfect for entertaining guests, or simply enjoying the peaceful ambiance of waterfront living. The dock is located just steps away from the home, offering easy lake access, making it ideal for boating, fishing, kayaking, or paddleboarding. Whether you are seeking a full-time residence or a vacation retreat, this home provides an unrivaled opportunity to experience the best of lake living. Savannah Lakes Village amenities, including 2 golf courses, recreation center, community garden, and walking trails. Do not miss the chance to own this one-of-a- kind property. Schedule a private tour today and discover why this stunning lakefront home is the ultimate dream destination. Your dream Lakefront lifestyle awaits! 2015*Roof replaced with 50-year shingles. 2024-2025*Kitchen cabinets*24'' Restroom vanities*Marble and granite throughout*Kitchen Appliances *Flooring *Electrical*HVAC 3 new units, added AC/Heat drops in Master WC & Season room*Gas fireplace *Plumbing*Enclosed flex room w/door *Solar lights-deck*Awning*Paint interior* A detailed description is in the seller's disclosure
Interior
Appliances
- Cooktop, See Remarks, Refrigerator, Double Oven, Dishwasher
Bedrooms
- Bedrooms: 4
Bathrooms
- Total bathrooms: 4
- Full baths: 4
Cooling
- Ceiling Fan(s), Heat Pump, Central Air
Heating
- Electric, Heat Pump
Fireplace
- 2
Features
- Central Vacuum, See Remarks, Wet Bar, Walk-In Closet(s), Kitchen Island, Pantry
Size
- 4,525 sq ft
Exterior
Private Pool
- No
Patio & Porch
- Deck, Sun Room, See Remarks, Front Porch, Enclosed
Roof
- Composition
Garage
- Garage Spaces:
- Attached
- Garage Door Opener
- Garage
Carport
- None
Year Built
- 1999
Lot Size
- 0.38 acres
- 16,596 sq ft
Waterfront
- No
Water Source
- Public
Sewer
- Public Sewer
Community Info
HOA Fee
- $2,057
Senior Community
- No
Features
- Clubhouse, Tennis Court(s), Bike/Walking Path, Pickleball Court, Pool, Golf
Location
- City: Mc Cormick
- County/Parrish: McCormick
Listing courtesy of: Cara Verrell, Re/max Leisurely Living Listing Agent Contact Information: [email protected]
Source: Augmlsf
MLS ID: 539455
IDX information is provided exclusively for consumers' personal, non-commercial use. It may not be used for any purpose other than to identify prospective properties consumers may be interested in purchasing. The data is deemed reliable but is not guaranteed accurate by the MLS.
Savannah Lakes Village Real Estate Agent
Want to learn more about Savannah Lakes Village?
Here is the community real estate expert who can answer your questions, take you on a tour, and help you find the perfect home.
Get started today with your personalized 55+ search experience!
Want to learn more about Savannah Lakes Village?
Get in touch with a community real estate expert who can answer your questions, take you on a tour, and help you find the perfect home.
Get started today with your personalized 55+ search experience!
Homes Sold:
55+ Homes Sold:
Sold for this Community:
Avg. Response Time:
Community Key Facts
Age Restrictions
Amenities & Lifestyle
- See Savannah Lakes Village amenities
- See Savannah Lakes Village clubs, activities, and classes
Homes in Community
- Total Homes: 4,800
- Home Types: Single-Family, Attached
Gated
- No
Construction
- Construction Dates: 1989 - Present
- Builder: Multiple Builders, R.T. Bailey Construction, Inc., Capital Home Builders, Lee Builders, Petersen Builders, Impresa Homes
Similar homes in this community
Popular cities in South Carolina
The following amenities are available to Savannah Lakes Village - McCormick, SC residents:
- Clubhouse/Amenity Center
- Golf Course
- Restaurant
- Fitness Center
- Indoor Pool
- Outdoor Pool
- Aerobics & Dance Studio
- Ballroom
- Bowling
- Walking & Biking Trails
- Tennis Courts
- Pickleball Courts
- Bocce Ball Courts
- Horseshoe Pits
- Lakes - Boat Accessible
- Table Tennis
- Golf Practice Facilities/Putting Green
- Multipurpose Room
- Misc.
There are plenty of activities available in Savannah Lakes Village. Here is a sample of some of the clubs, activities and classes offered here.
- America's Boating Club
- Aqua Fitness
- Archery
- Biking
- Bluebird Society
- Boating
- Bowling
- Bridge
- Bunko
- Camping
- Canoeing
- Car Club
- Caregivers Support Group
- Community Chorus
- Concerts
- Darts
- Discussion Group
- Euchre
- First Responders
- Fishing
- Fitness Classes
- Gardening
- Geocaching
- Golf
- Grief Share Support Group
- Hiking
- Hunting
- Investment Club
- Kayaking
- Ladies Book Club
- Lions Club
- Mac User Group
- Mahjong
- Motorcycle Club
- Needle Art
- Outdoor Adventure Club
- Pickleball
- Quilt Club
- Road Warriors Actions Group
- Sailing
- Skeet Shooting
- Softball
- Strength Training Classes
- Swimming
- Table Tennis
- Tennis
- Theater Group
- Travel Club
- Veterans Group
- Water Skiing
- Wine Club
- Yoga

