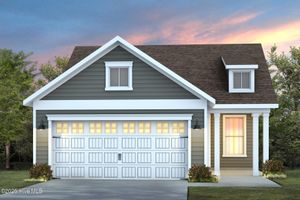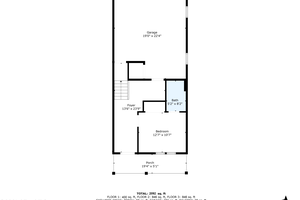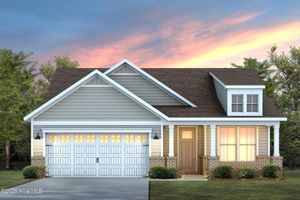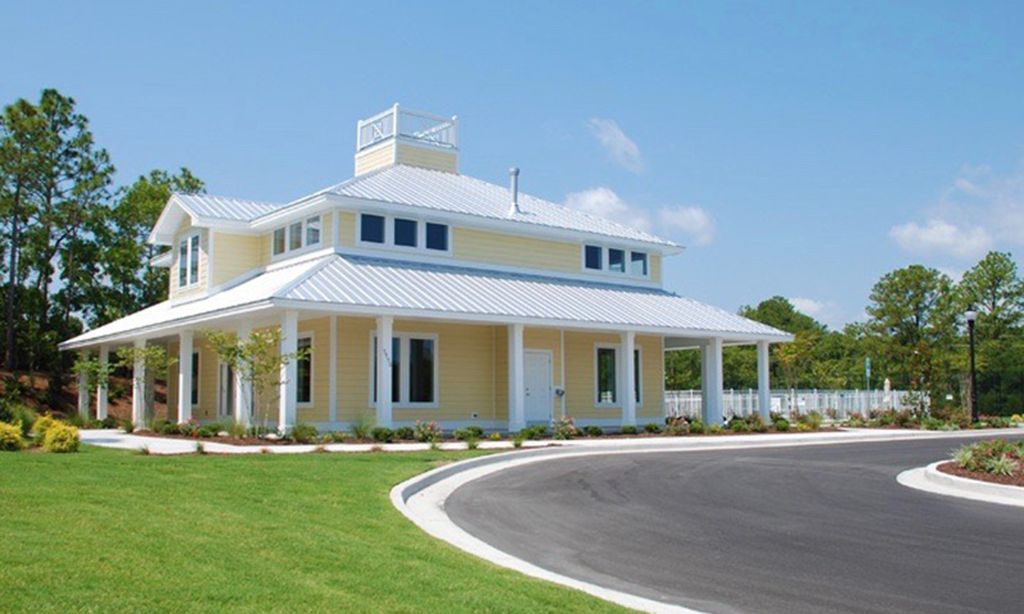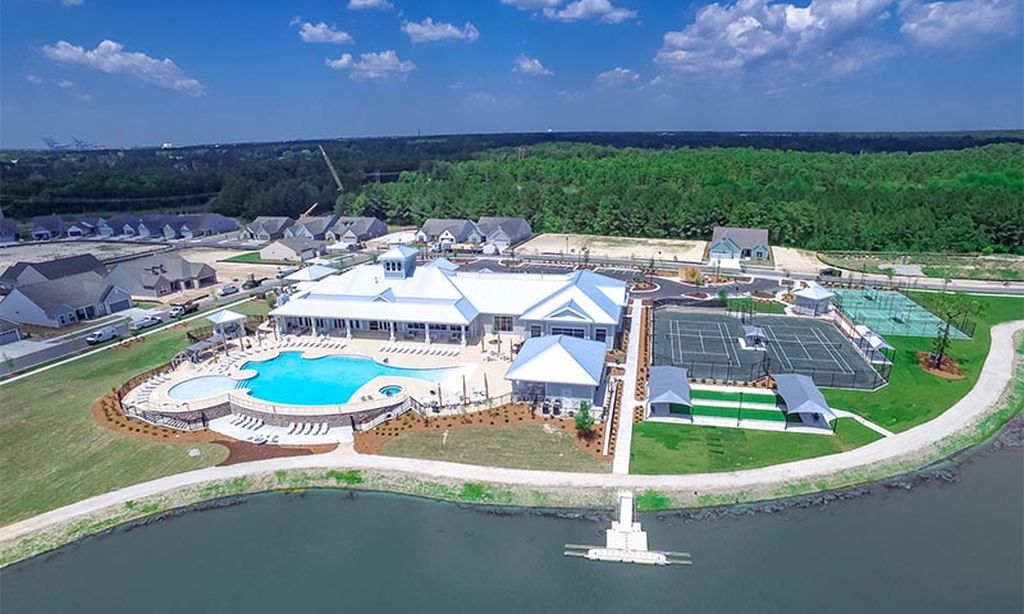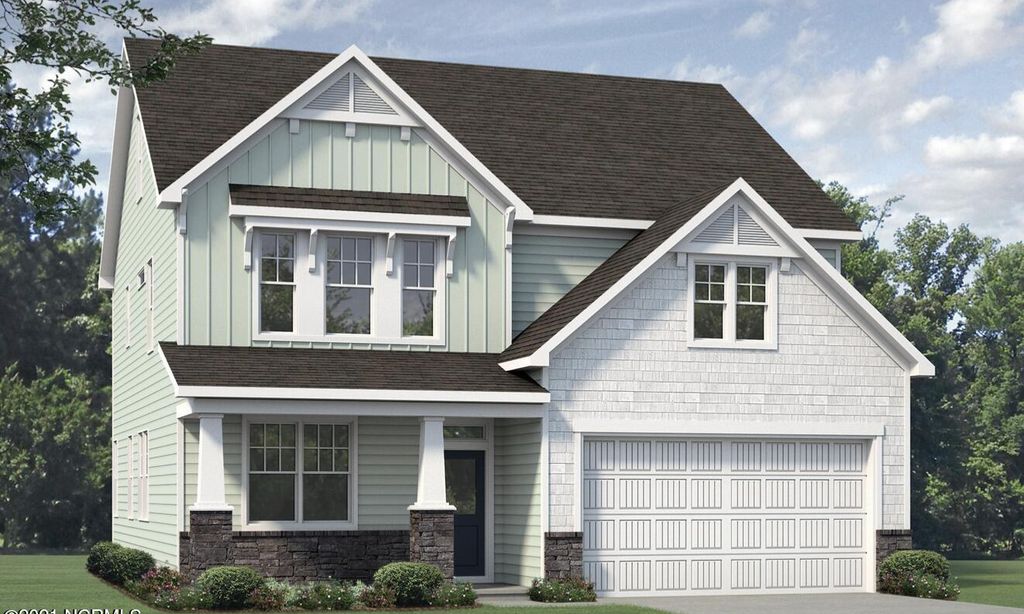-
Home type
Single family
-
Year built
2025
-
Lot size
6,534 sq ft
-
Price per sq ft
$272
-
Last updated
1 months ago
-
Views
2
Questions? Call us: (910) 408-7640
Overview
Welcome to the Haven at Riverlights, where comfort and style come together in this beautifully designed Mystique floorplan! Offering 1,969 square feet of thoughtfully planned living space, this home features three bedrooms, a versatile flex room, and two elegant bathrooms. The layout is ideal for those seeking room to grow, entertain, or simply enjoy extra space for storage or hobbies. The heart of the home is a bright, open kitchen with light quartz countertops, classic white cabinetry, a tile backsplash, and premium stainless steel KitchenAid appliances, including a gas range. Upgraded nickel hardware and a spacious kitchen island provide both function and flair, while the generous pantry keeps everything organized and within reach. This home offers a seamless blend of indoor and outdoor living. Enjoy your mornings or evenings on the screened-in patio or entertain guests on the extended uncovered patio. Additional upgrades include a garage extension for added storage or workspace, attic storage, upgraded flooring and carpet throughout, and an enhanced interior trim package that adds a polished, custom touch. The Owner's Suite is a true retreat, featuring tray ceilings, a private bath with a large walk-in super shower surrounded by tile, a double quartz vanity, and a spacious walk-in closet. Two additional guest bedrooms offer plenty of room for visitors or family members, while the flex room with stylish glass doors can easily serve as a home office or media room. Located in a charming, close-knit community, The Haven at Riverlights offers a relaxed lifestyle with a welcoming atmosphere. Our on-site sales consultant is available every day of the week, and we invite you to come tour our beautifully decorated model homes. Don't miss the chance to make this stunning home yours!
Interior
Appliances
- Built-In Microwave, Range, Dishwasher
Bedrooms
- Bedrooms: 3
Bathrooms
- Total bathrooms: 2
- Full baths: 2
Cooling
- Central Air
Heating
- Forced Air, Heat Pump
Fireplace
- None
Features
- Entrance Foyer, Walk-in Shower, Walk-In Closet(s), Kitchen Island, High Ceilings
Size
- 1,969 sq ft
Exterior
Private Pool
- No
Garage
- Attached
- Garage Spaces: 2
- Attached
Carport
- None
Year Built
- 2025
Lot Size
- 0.15 acres
- 6,534 sq ft
Waterfront
- No
Water Source
- Natural Gas Connected,Sewer Connected,Water Connected,Public
Sewer
- Natural Gas Connected,Sewer Connected,Water Connected,Public Sewer
Community Info
Senior Community
- No
Location
- City: Wilmington
- County/Parrish: New Hanover
Listing courtesy of: Creig E Northrop, Northrop Realty Listing Agent Contact Information: [email protected]
MLS ID: 100528958
The data relating to real estate on this web site comes in part from the Internet Data Exchange program of Hive MLS, and is updated as of Oct 24, 2025. All information is deemed reliable but not guaranteed and should be independently verified. All properties are subject to prior sale, change, or withdrawal. Neither listing broker(s) nor 55places.com shall be responsible for any typographical errors, misinformation, or misprints, and shall be held totally harmless from any damages arising from reliance upon these data. © 2025 Hive MLS
Riverlights Real Estate Agent
Want to learn more about Riverlights?
Here is the community real estate expert who can answer your questions, take you on a tour, and help you find the perfect home.
Get started today with your personalized 55+ search experience!
Want to learn more about Riverlights?
Get in touch with a community real estate expert who can answer your questions, take you on a tour, and help you find the perfect home.
Get started today with your personalized 55+ search experience!
Homes Sold:
55+ Homes Sold:
Sold for this Community:
Avg. Response Time:
Community Key Facts
Age Restrictions
- None
Amenities & Lifestyle
- See Riverlights amenities
- See Riverlights clubs, activities, and classes
Homes in Community
- Total Homes: 3,000
- Home Types: Single-Family, Attached
Gated
- No
Construction
- Construction Dates: 2013 - Present
- Builder: Pulte Homes, New Leaf Builders, AR Homes, Charter Building Group, Trusst Builder Group, Legacy Homes by Bill Clark
Similar homes in this community
Popular cities in North Carolina
The following amenities are available to Riverlights - Wilmington, NC residents:
- Clubhouse/Amenity Center
- Multipurpose Room
- Fitness Center
- Spa
- Dining
- Gathering Areas
- Hobby & Game Room
- Billiards
- Community Kitchen
- Outdoor Pool
- Outdoor Patio
- Golf Course
- Pickleball Courts
- Pet Park
- Gardening Plots
- Lakes - Scenic Lakes & Ponds
- Fire Pit
- Parks & Natural Space
- Walking & Biking Trails
- Kayaking/Kayak Equipment
- Playground for Grandkids
There are plenty of activities available in Riverlights. Here is a sample of some of the clubs, activities, and classes offered here.
- Book Club
- Biking Club
- Billiards
- Bunco
- Fitness Classes
- Game Night
- Gardening Club
- Golf
- Kayaking Group
- Lap Swimming
- Pickle Ball
- Swimming
- Walking Club
- Wine Club

