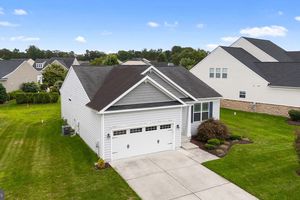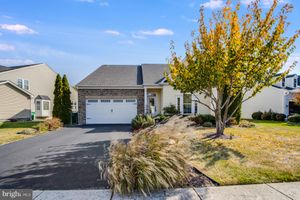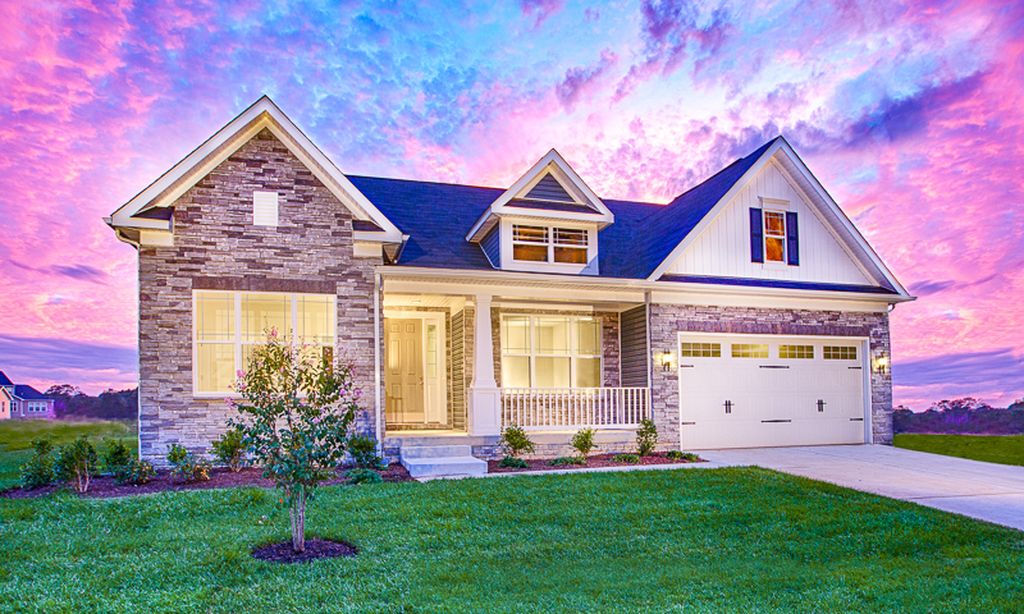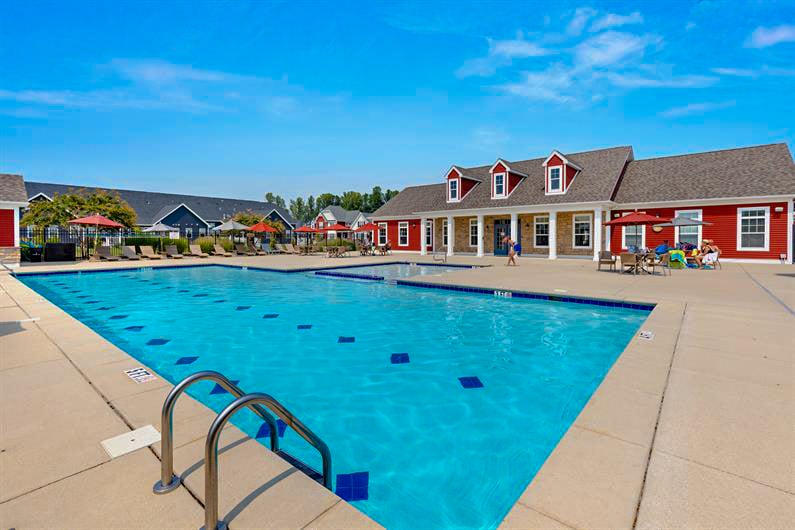- 3 beds
- 2 baths
- 2,032 sq ft
34136 Spring Brook Ave, Lewes, DE, 19958
Community: The Villages at Red Mill Pond
-
Year built
2016
-
Lot size
7,405 sq ft
-
Price per sq ft
$290
-
Taxes
$1299 / Yr
-
HOA fees
$541 / Qtr
-
Last updated
1 day ago
-
Views
13
Questions? Call us: (302) 200-4624
Overview
Welcome to the Villages at Red Mill Pond, where this beautifully maintained 3-Bedroom, 2-Bathroom Coastal Craftsman Style Ranch, offers timeless style and thoughtful upgrades. Inside, gleaming hardwood floors, plantation shutters and blinds, ceiling fan/lights, custom paint, and 4-foot bump-outs in the Living, Dining, and Primary Bedroom create spacious design and inviting living areas. The Kitchen is a Chef’s delight with Gas cooking; Double ovens, newer Dishwasher, new Microwave, Garbage disposal, Large Island, custom Backsplash, under-cabinet lighting, and a wonderful Pantry with a sensor light. The Spacious Primary Suite features a Spa-like Bathroom with a Walk-in shower, seat and was recent West Shores Upgrade. A highlight of the home is the 16x18 four-season Sunroom with high ceilings, Pella windows, motorized blinds, luxury vinyl plank flooring, a mini-split for year-round comfort, and a unique jetted tub—perfect for relaxing or entertaining. Outside, enjoy professional landscaping, perennials and a paved walkway to the front, trash bin enclosure, paver block patio, private irrigation well, for the full lawn sprinkler system, all designed for low maintenance. Additional features include surround sound, upgraded lighting, dehumidifier, half basement storage, custom garage with shelving, epoxy-coated garage floor and front door entrance, washer, dryer, and ample parking. Community amenities include a pool, kiddy pool, bike trails, kayak ramp, and scenic surroundings, making this move-in ready home the perfect blend of comfort, convenience, and coastal charm. Don’t miss out seeing this one!
Interior
Appliances
- Dishwasher, Disposal, Dryer, Microwave, Refrigerator, Stove, Washer, Water Heater
Bedrooms
- Bedrooms: 3
Bathrooms
- Total bathrooms: 2
- Full baths: 2
Cooling
- Central A/C
Heating
- Forced Air
Fireplace
- None
Features
- Bathroom - Walk-In Shower, Carpet, Ceiling Fan(s), Entry Level Bedroom, Family Room Off Kitchen, Kitchen - Island, Kitchen - Gourmet, Primary Bath(s), Recessed Lighting, Sound System, Walk-in Closet(s), Window Treatments, Wood Floors
Levels
- 1
Size
- 2,032 sq ft
Exterior
Private Pool
- No
Patio & Porch
- Patio(s)
Roof
- Architectural Shingle
Garage
- Garage Spaces: 2
Carport
- None
Year Built
- 2016
Lot Size
- 0.17 acres
- 7,405 sq ft
Waterfront
- No
Water Source
- Public
Sewer
- Public Sewer
Community Info
HOA Fee
- $541
- Frequency: Quarterly
- Includes: Club House, Fitness Center, Pier/Dock, Pool - Outdoor, Swimming Pool
Taxes
- Annual amount: $1,299.00
- Tax year: 2024
Senior Community
- No
Location
- City: Lewes
Listing courtesy of: Julie Gritton, Coldwell Banker Premier - Lewes Listing Agent Contact Information: [email protected]
Source: Bright
MLS ID: DESU2087336
The information included in this listing is provided exclusively for consumers' personal, non-commercial use and may not be used for any purpose other than to identify prospective properties consumers may be interested in purchasing. The information on each listing is furnished by the owner and deemed reliable to the best of his/her knowledge, but should be verified by the purchaser. BRIGHT MLS and 55places.com assume no responsibility for typographical errors, misprints or misinformation. This property is offered without respect to any protected classes in accordance with the law. Some real estate firms do not participate in IDX and their listings do not appear on this website. Some properties listed with participating firms do not appear on this website at the request of the seller.
The Villages at Red Mill Pond Real Estate Agent
Want to learn more about The Villages at Red Mill Pond?
Here is the community real estate expert who can answer your questions, take you on a tour, and help you find the perfect home.
Get started today with your personalized 55+ search experience!
Want to learn more about The Villages at Red Mill Pond?
Get in touch with a community real estate expert who can answer your questions, take you on a tour, and help you find the perfect home.
Get started today with your personalized 55+ search experience!
Homes Sold:
55+ Homes Sold:
Sold for this Community:
Avg. Response Time:
Community Key Facts
Age Restrictions
- None
Amenities & Lifestyle
- See The Villages at Red Mill Pond amenities
- See The Villages at Red Mill Pond clubs, activities, and classes
Homes in Community
- Total Homes: 520
- Home Types: Single-Family
Gated
- No
Construction
- Construction Dates: 2009 - Present
- Builder: K. Hovnanian, NV Homes
Similar homes in this community
Popular cities in Delaware
The following amenities are available to The Villages at Red Mill Pond - Lewes, DE residents:
- Clubhouse/Amenity Center
- Fitness Center
- Outdoor Pool
- Hobby & Game Room
- Billiards
- Walking & Biking Trails
- Lakes - Scenic Lakes & Ponds
- Demonstration Kitchen
- Outdoor Patio
- Multipurpose Room
- Gazebo
- Boat Launch
There are plenty of activities available in The Villages at Red Mill Pond. Here is a sample of some of the clubs, activities and classes offered here.
- Bird Watchers
- Billiards
- Book Club
- Bridge
- Euchre
- Holiday Parties
- Kayak Club
- Walkers Club




.jpg)



