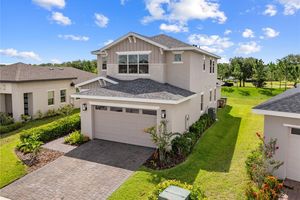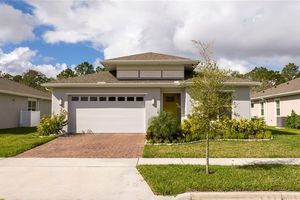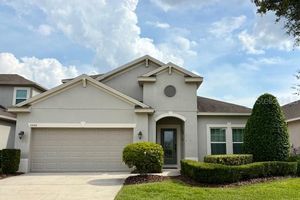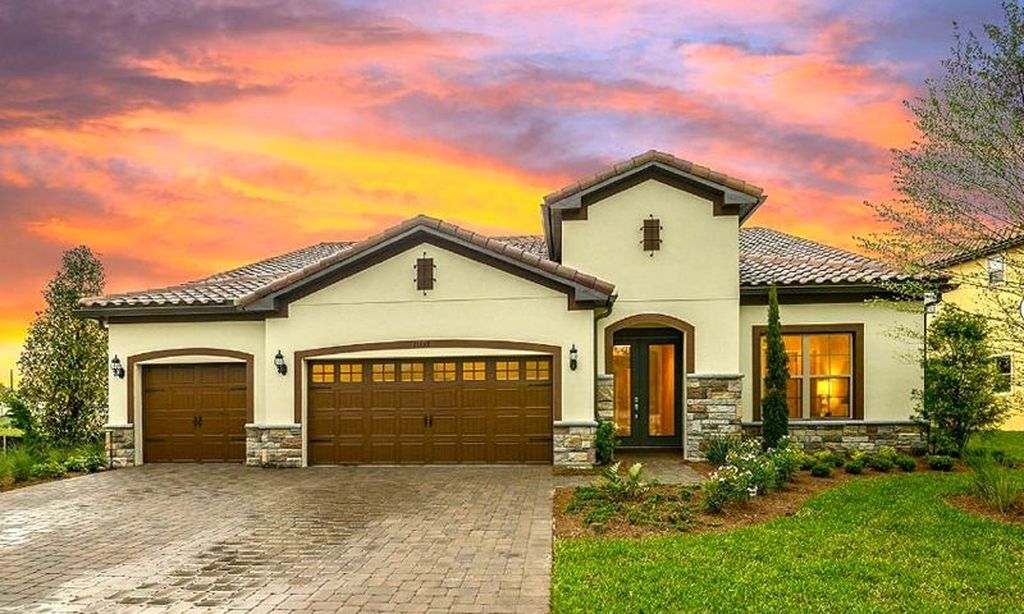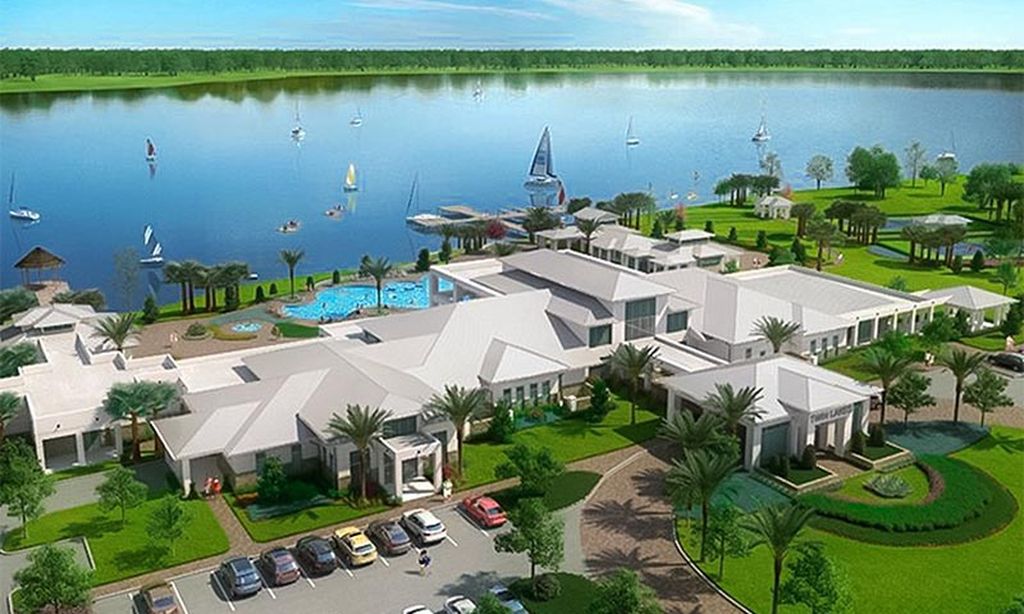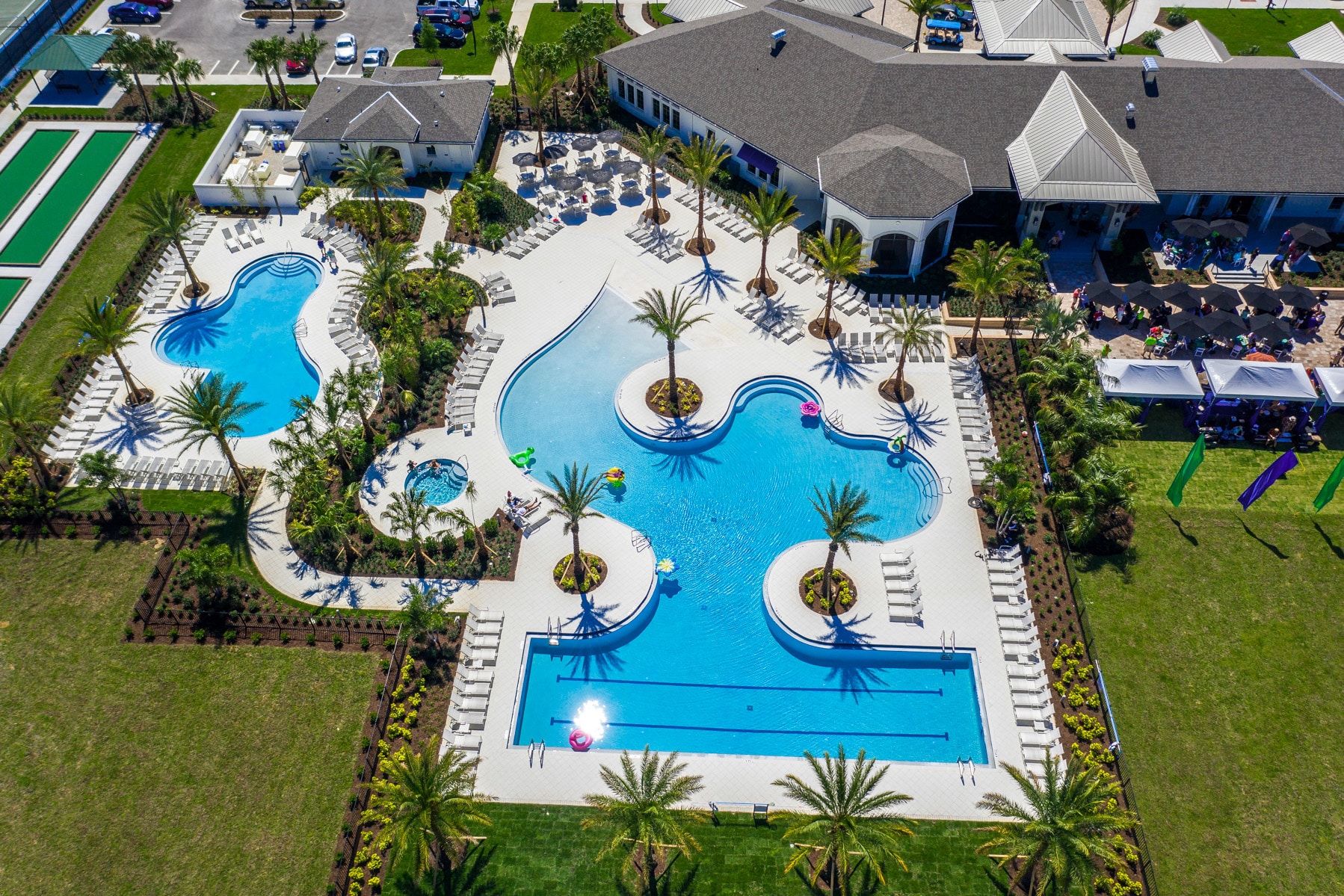- 5 beds
- 3 baths
- 3,399 sq ft
3420 Middlebrook Pl, Harmony, FL, 34773
Community: The Lakes at Harmony
-
Home type
Single family
-
Year built
2018
-
Lot size
6,098 sq ft
-
Price per sq ft
$166
-
Taxes
$6538 / Yr
-
HOA fees
$111 / Annually
-
Last updated
1 day ago
-
Views
7
Questions? Call us: (407) 906-9970
Overview
WATER VIEW, POOL HOME IN HARMONY~ HUGE PRICE REDUCTION PLUS SELLER CONCESSION TOWARDS CLOSING COSTS Welcome to this beautifully maintained five-bedroom, three-bathroom home located in the highly desirable Harmony community. Offering a perfect balance of space, comfort, and efficiency, this residence features the versatile Meritage Montclair floorplan, ideal for a wide range of lifestyles. The first floor is thoughtfully designed with a full bedroom and bathroom, perfect for guests or multi-generational living. A formal dining room and a flexible office space provide both elegance and functionality, while the open-concept kitchen boasts granite countertops, modern stainless steel appliances, and a cozy eat-in area. The kitchen flows seamlessly into the spacious family room, creating a warm and inviting space for gatherings and everyday living. Upstairs, a generous loft offers a versatile second living area, perfect as a media room, playroom, or lounge. The additional four bedrooms, including a spacious primary suite, provide privacy and comfort for the entire household. The primary suite serves as a serene retreat, complete with ample closet space and a spa-like ensuite bathroom. Step outside to your private backyard oasis, where a screened-in pool and covered patio overlook a peaceful pond. The fully fenced yard offers added privacy and peace of mind, while the recently sealed paver driveway adds to the home’s curb appeal. Live Smart, Save More – with Lease-to-Own Solar + Whole-Home Backup This home is equipped with a fully integrated, lease-to-own solar energy system paired with whole-home backup capability, offering the perfect blend of sustainability, savings, and peace of mind. The system includes two backup batteries and is designed to keep all major home systems—HVAC, lighting, kitchen appliances, water pumps, and electronics—fully operational during power outages. With predictable monthly payments and no large upfront cost, you’ll enjoy the immediate benefit of lower electric bills while building equity in a long-term energy solution. Combined with spray foam insulation, this home delivers exceptional energy efficiency, year-round comfort, and reliable performance—all while reducing your environmental footprint. Smart home features include custom decorative lighting controllable via smartphone, high-speed fiber internet, a WiFi-enabled garage door opener, and a Vivint security system with remote monitoring and keyless entry. Additional upgrades include designer ceiling fans, upgraded lighting fixtures throughout, and a full irrigation system servicing both the front and back yards. Located in the charming and family-friendly Harmony community, residents enjoy access to scenic walking trails, parks, playgrounds, and the public Harmony Golf Preserve. Gym membership options are available. With top-rated schools nearby, convenient shopping and dining, and easy access to major Central Florida attractions, this home offers the perfect blend of small-town charm and modern convenience. This exceptional property truly has it all—comfort, style, advanced technology, energy efficiency, and a premium location. Don’t miss the opportunity to experience the Harmony lifestyle. Schedule your private showing today
Interior
Appliances
- Dishwasher, Disposal, Dryer, Microwave, Range, Refrigerator, Washer
Bedrooms
- Bedrooms: 5
Bathrooms
- Total bathrooms: 3
- Full baths: 3
Laundry
- Inside
- Laundry Room
- Upper Level
Cooling
- Central Air
Heating
- Central, Solar
Fireplace
- None
Features
- Ceiling Fan(s), High Ceilings, Kitchen/Family Room Combo, Upper Level Primary
Levels
- Two
Size
- 3,399 sq ft
Exterior
Private Pool
- Yes
Patio & Porch
- Rear Porch, Screened
Roof
- Shingle
Garage
- Attached
- Garage Spaces: 2
- Driveway
- Garage Door Opener
Carport
- None
Year Built
- 2018
Lot Size
- 0.14 acres
- 6,098 sq ft
Waterfront
- Yes
Water Source
- Public
Sewer
- Public Sewer
Community Info
HOA Fee
- $111
- Frequency: Annually
Taxes
- Annual amount: $6,538.03
- Tax year: 2024
Senior Community
- No
Features
- Clubhouse, Deed Restrictions, Dog Park, Fitness Center, Golf Carts Permitted, Golf, Irrigation-Reclaimed Water, Park, Playground, Pool, Restaurant, Sidewalks, Tennis Court(s)
Location
- City: Harmony
- County/Parrish: Osceola
- Township: 26S
Listing courtesy of: Jessica Gardner, LA ROSA REALTY LLC, 321-939-3748
Source: Stellar
MLS ID: S5128054
Listings courtesy of Stellar MLS as distributed by MLS GRID. Based on information submitted to the MLS GRID as of Aug 03, 2025, 01:58pm PDT. All data is obtained from various sources and may not have been verified by broker or MLS GRID. Supplied Open House Information is subject to change without notice. All information should be independently reviewed and verified for accuracy. Properties may or may not be listed by the office/agent presenting the information. Properties displayed may be listed or sold by various participants in the MLS.
Want to learn more about The Lakes at Harmony?
Here is the community real estate expert who can answer your questions, take you on a tour, and help you find the perfect home.
Get started today with your personalized 55+ search experience!
Homes Sold:
55+ Homes Sold:
Sold for this Community:
Avg. Response Time:
Community Key Facts
Age Restrictions
- 55+
Amenities & Lifestyle
- See The Lakes at Harmony amenities
- See The Lakes at Harmony clubs, activities, and classes
Homes in Community
- Total Homes: 400
- Home Types: Single-Family
Gated
- Yes
Construction
- Construction Dates: 2016 - Present
- Builder: CalAtlantic Homes, Lennar Homes
Similar homes in this community
Popular cities in Florida
The following amenities are available to The Lakes at Harmony - Harmony, FL residents:
- Clubhouse/Amenity Center
- Golf Course
- Restaurant
- Fitness Center
- Outdoor Pool
- Arts & Crafts Studio
- Ballroom
- Walking & Biking Trails
- Tennis Courts
- Pickleball Courts
- Bocce Ball Courts
- Shuffleboard Courts
- Basketball Court
- Volleyball Court
- Lakes - Scenic Lakes & Ponds
- Gardening Plots
- Parks & Natural Space
- Playground for Grandkids
- Soccer Fields
- Demonstration Kitchen
- Outdoor Patio
- Pet Park
- Golf Practice Facilities/Putting Green
- On-site Retail
- Multipurpose Room
- Equestrian Facilities
- Gazebo
- Boat Launch
- Misc.
There are plenty of activities available in The Lakes at Harmony. Here is a sample of some of the clubs, activities and classes offered here.
- Arts & Crafts
- Basketball
- Book Club
- Canoeing
- Community Events
- Golf
- Italian Night
- Kayaking
- Live Music
- Pickleball
- Super Bowl Party
- Swimming
- Tennis
- Themed Dinners
- Trivia
- Volleyball
- Wine Night
- Zumba

