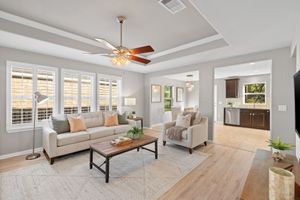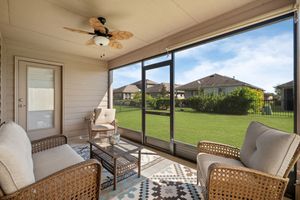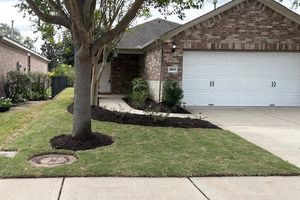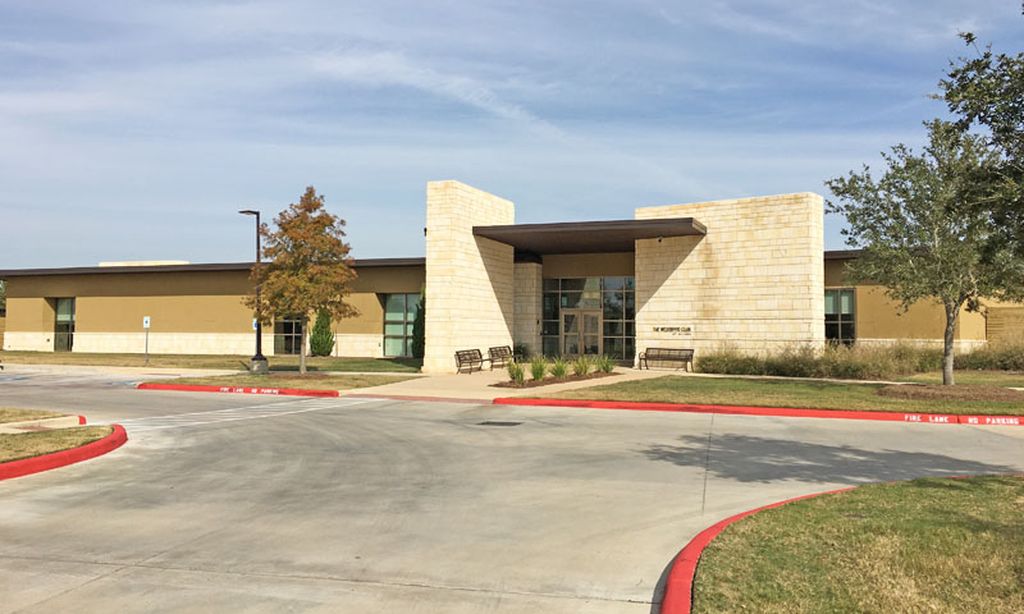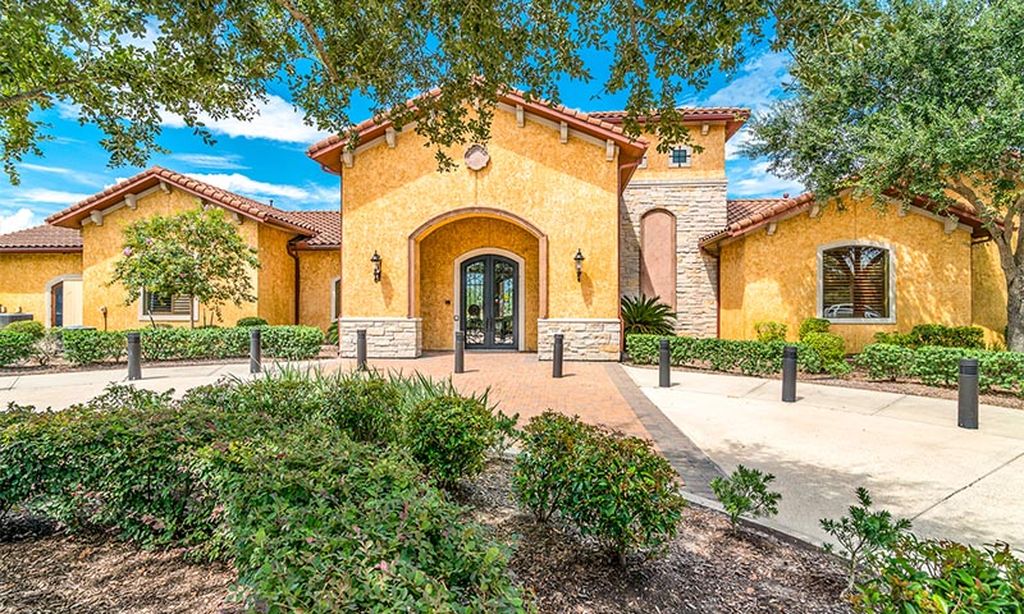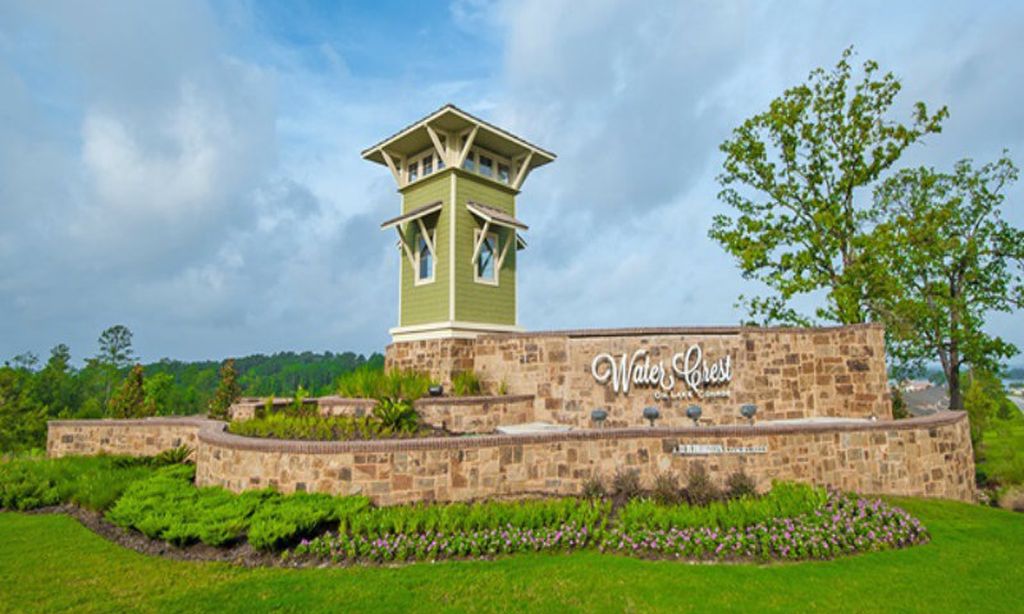- 2 beds
- 3 baths
- 2,801 sq ft
3422 King Eider Ct, Richmond, TX, 77469
Community: Del Webb Sweetgrass
-
Home type
Detached
-
Year built
2020
-
Lot size
9,191 sq ft
-
Price per sq ft
$180
-
Taxes
$12715 / Yr
-
HOA fees
$550 / Qtr
-
Last updated
Today
-
Views
17
Questions? Call us: (979) 473-5282
Overview
Magnolia w/Sunroom, situated on desirable N/S corner lot in 55+ Del Webb. Light-brick hm w/upgraded mortar surrounded by lush landscaping creates private oasis. Inside, porcelain wood-look tile flows through main living areas, complemented by stone gas fireplace, wood mantel, plantation shutters, glass jewel-cut dining light, pineapple pendants over island, custom framed BR mirrors, tasteful half-bath wallpaper. Kitchen shines w/white cabinetry, highest-level granite, crushed-granite sink, over/under-cabinet lighting—& all appliances convey. Enjoy airy sunroom & gathering rm’s tray ceiling, mirrored in owner’s suite showcasing spa-inspired shower w/flush entry. Additional highlights: tandem garage, lightning rods, water softener, whole-house surge protector, sprinkler system, instant hot-water heater, vessel-bowl half-bath sink, built-in mud bench in laundry rm. Backyard features irrigation system nourishing Japanese blueberry, olive trees, custom professional landscaping, storm door.
Interior
Appliances
- Dishwasher, Electric Oven, Disposal, Microwave, Dryer, ENERGY STAR Qualified Appliances, Refrigerator, Washer
Bedrooms
- Bedrooms: 2
Bathrooms
- Total bathrooms: 3
- Half baths: 1
- Full baths: 2
Laundry
- Washer Hookup
- Electric Dryer Hookup
Cooling
- Central Air, Electric
Heating
- Central, Natural Gas
Fireplace
- 1
Features
- Crown Molding, Double Vanity, Handicap Access, High Ceilings, Kitchen Island, Kitchen/Family Room Combo, Pantry, Self-closing Drawers, Walk-In Pantry, Window Treatments, Ceiling Fan(s), Kitchen/Dining Combo, Programmable Thermostat
Levels
- One
Size
- 2,801 sq ft
Exterior
Private Pool
- No
Patio & Porch
- Porch
Roof
- Composition
Garage
- Attached
- Garage Spaces: 3
- Attached
- Garage
- Tandem
Carport
- None
Year Built
- 2020
Lot Size
- 0.21 acres
- 9,191 sq ft
Waterfront
- No
Water Source
- Public
Sewer
- Public Sewer
Community Info
HOA Fee
- $550
- Frequency: Quarterly
- Includes: Clubhouse, Controlled Access, Dog Park, Fitness Center, Meeting/Banquet/Party Room, Party Room, Picnic Area, Pickleball, Park, Pool, Tennis Court(s), Trail(s)
Taxes
- Annual amount: $12,715.00
- Tax year: 2025
Senior Community
- Yes
Listing courtesy of: Stella Lee - Cordova, NB Elite Realty Listing Agent Contact Information: [email protected]
MLS ID: 23625153
© 2025 Houston Association of Realtors. All rights reserved. Information deemed reliable but not guaranteed. The data relating to real estate for sale on this website comes in part from the IDX Program of the Houston Association of Realtors. Real estate listings held by brokerage firms other than 55places.com are marked with the Broker Reciprocity logo and detailed information about them includes the name of the listing broker.
Del Webb Sweetgrass Real Estate Agent
Want to learn more about Del Webb Sweetgrass?
Here is the community real estate expert who can answer your questions, take you on a tour, and help you find the perfect home.
Get started today with your personalized 55+ search experience!
Want to learn more about Del Webb Sweetgrass?
Get in touch with a community real estate expert who can answer your questions, take you on a tour, and help you find the perfect home.
Get started today with your personalized 55+ search experience!
Homes Sold:
55+ Homes Sold:
Sold for this Community:
Avg. Response Time:
Community Key Facts
Age Restrictions
- 55+
Amenities & Lifestyle
- See Del Webb Sweetgrass amenities
- See Del Webb Sweetgrass clubs, activities, and classes
Homes in Community
- Total Homes: 1,500
- Home Types: Single-Family
Gated
- No
Construction
- Construction Dates: 2011 - Present
- Builder: Del Webb
Similar homes in this community
Popular cities in Texas
The following amenities are available to Del Webb Sweetgrass - Richmond, TX residents:
- Clubhouse/Amenity Center
- Restaurant
- Fitness Center
- Indoor Pool
- Outdoor Pool
- Aerobics & Dance Studio
- Card Room
- Arts & Crafts Studio
- Ballroom
- Library
- Billiards
- Walking & Biking Trails
- Tennis Courts
- Pickleball Courts
- Bocce Ball Courts
- Lakes - Scenic Lakes & Ponds
- Outdoor Amphitheater
- Demonstration Kitchen
- Outdoor Patio
- Multipurpose Room
- Boat Launch
- Locker Rooms
- Fire Pit
There are plenty of activities available in Del Webb Sweetgrass. Here is a sample of some of the clubs, activities and classes offered here.
- Aerobics
- Artist at Sweetgrass
- Bible Group
- Billiards
- Bocce
- Book Club
- Bridge Lessons
- Canasta
- Card Crafters
- Cardio Circuit
- Cardio Dance
- Chair Exercise
- Cocktails & Cards
- Craft Club
- Drama Club
- Euchre
- Garden Club
- Genealogy
- Golf Club
- Golf Play
- Grey Hawk Get Together
- Holiday Parties
- Investment Club
- KISS Cookers
- Ladies Golf
- Line Dance
- Mahjong
- Meet the Builder
- Men's Club
- Mix N' Mingle
- Mixed Scramble
- Movie Night
- Needlecrafters
- Photography Club
- Pickleball
- Pilates
- Quilters
- Republican Club
- Singers
- Singles
- Slim Down
- Social Bridge
- Strength
- Table Tennis
- Tennis
- Tip Your Glass Health
- Toy & Food Drive
- Travel Club
- Veteran's Celebration
- Water Exercise
- Water Volleyball
- Yoga

