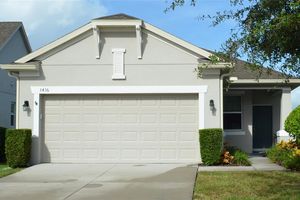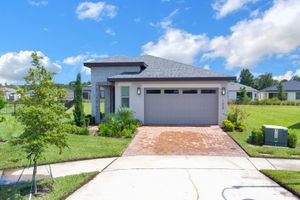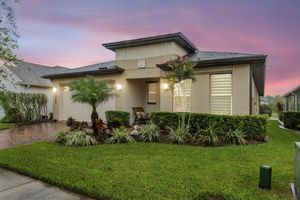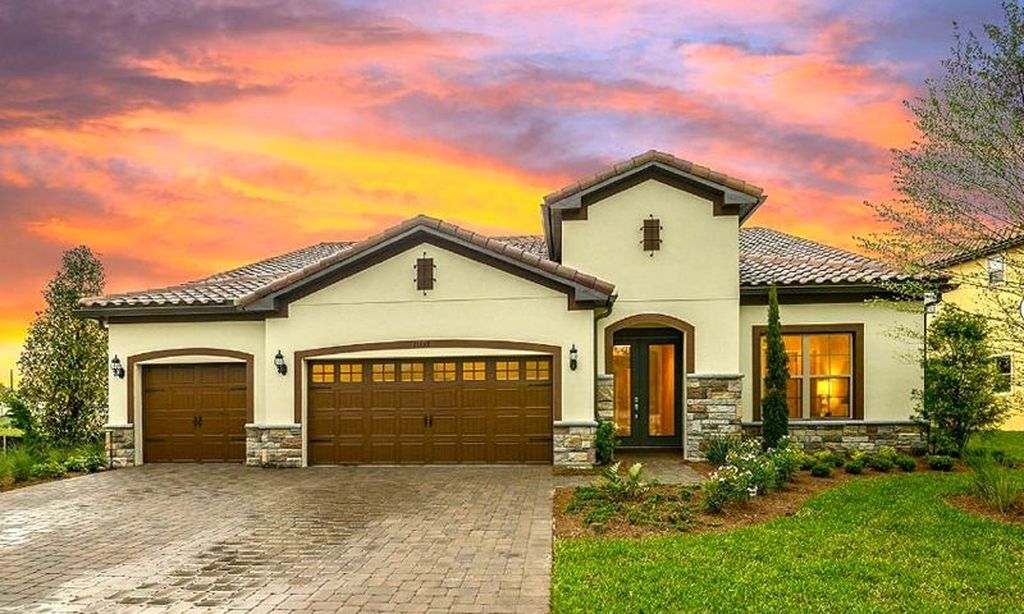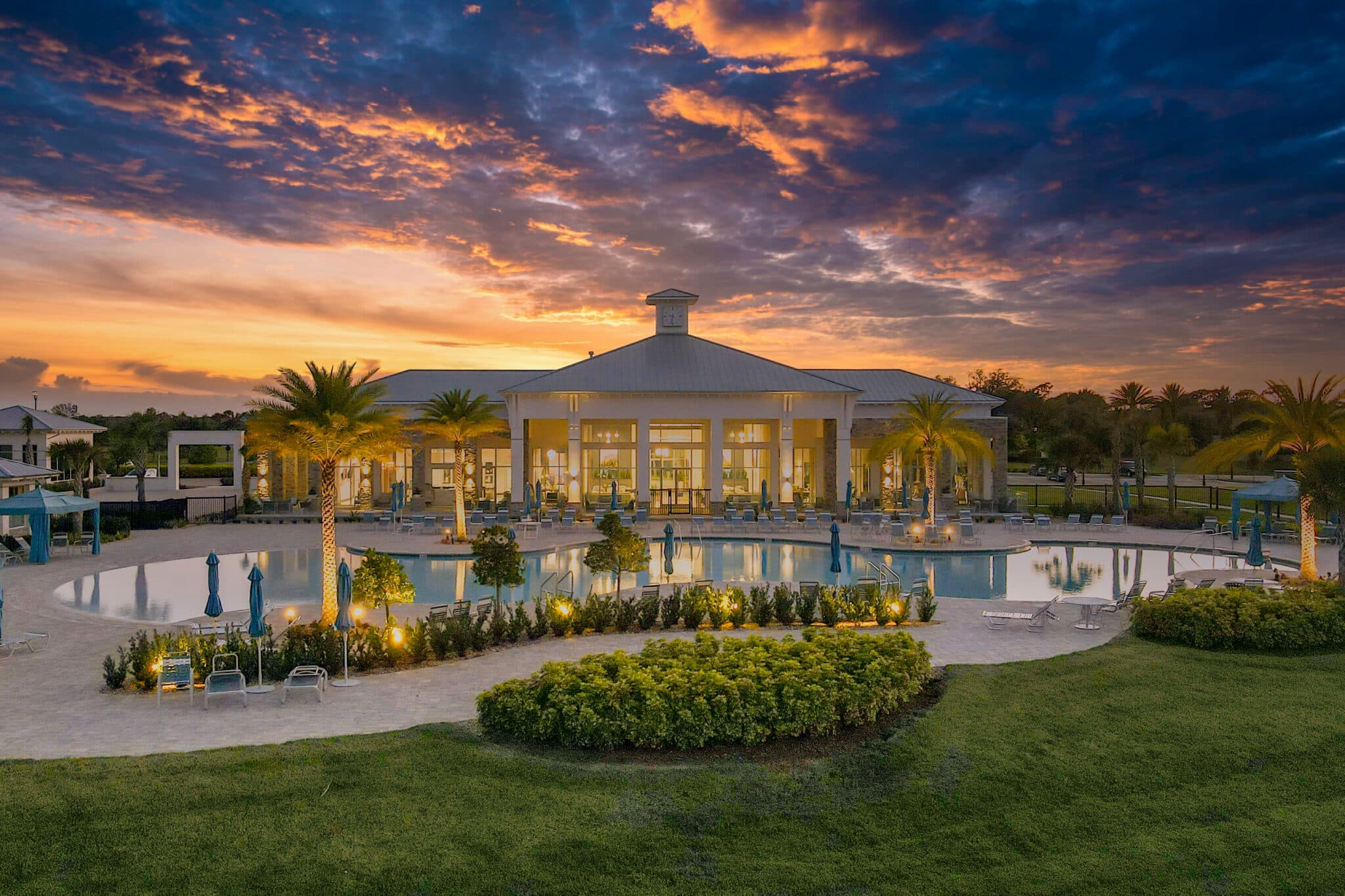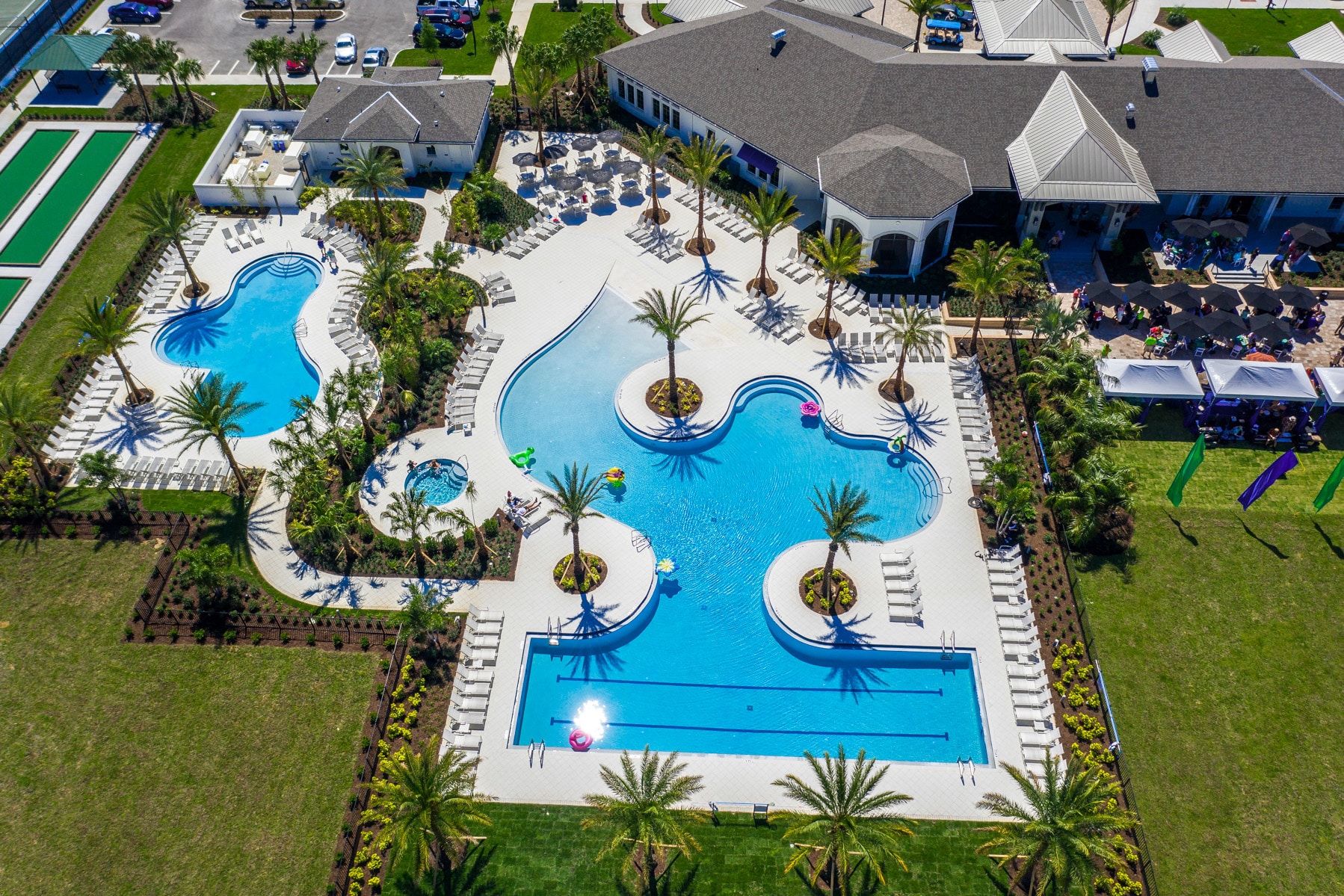- 4 beds
- 2 baths
- 2,064 sq ft
3424 Middlebrook Pl, Harmony, FL, 34773
Community: The Lakes at Harmony
-
Home type
Single family
-
Year built
2018
-
Lot size
5,000 sq ft
-
Price per sq ft
$199
-
Taxes
$7834 / Yr
-
HOA fees
$111 / Annually
-
Last updated
2 days ago
-
Views
5
-
Saves
7
Questions? Call us: (407) 906-9970
Overview
One or more photo(s) has been virtually staged. Here's your chance! Live in Harmony! Lovely 4 bedrooms & 2 bathrooms with 2084 sq ft of living area. Stone paver driveway, walk way and front porch. When you enter the front door - the living room and dining room are on your left. Lovely tile flooring throughout. Kitchen features recessed lighting, granite counter tops, stainless-steel appliances and large kitchen island overlooking great room. Sliding glass doors take you to the stone paver rear screen enclosed porch with water view! Lovely for your morning coffee and or a peaceful evening relaxing. The Owner's suite features large closet, dual sink vanity with upgraded remodeled walk in shower with bars added for safety. The 3 secondary bedrooms are generously sized for comfort and use. The second bedroom has a walk in closet! This family-friendly neighborhood offers a vibrant lifestyle with resort-style pools, a splash pad, parks, picnic areas, an observatory deck overlooking the lake, tennis courts, a fitness center, and a town square perfect for community events and casual gatherings. Harmony Golf Preserve is a Johnny Miller Signature Design Course and maintains the highest degree of environmental quality. Harmony Golf Preserve opened in 2002 and is built on a 260-acres. Plus, Harmony Community School is just a short distance away! Buyer to verify all room measurements. CDD taxes are included in the property taxes.
Interior
Appliances
- Dishwasher, Disposal, Dryer, Electric Water Heater, Microwave, Range, Refrigerator, Washer
Bedrooms
- Bedrooms: 4
Bathrooms
- Total bathrooms: 2
- Full baths: 2
Laundry
- Laundry Room
Cooling
- Central Air
Heating
- Central, Electric
Fireplace
- None
Features
- Ceiling Fan(s), Eat-in Kitchen, High Ceilings, Kitchen/Family Room Combo, Living/Dining Room, Open Floorplan, Main Level Primary, Solid-Wood Cabinets, Split Bedrooms, Stone Counters, Thermostat, Walk-In Closet(s), Window Treatments
Levels
- One
Size
- 2,064 sq ft
Exterior
Private Pool
- No
Patio & Porch
- Front Porch, Rear Porch
Roof
- Shingle
Garage
- Attached
- Garage Spaces: 2
- Driveway
Carport
- None
Year Built
- 2018
Lot Size
- 0.14 acres
- 5,000 sq ft
Waterfront
- Yes
Water Source
- Public
Sewer
- Public Sewer
Community Info
HOA Fee
- $111
- Frequency: Annually
- Includes: Basketball Court, Fitness Center, Golf Course, Park, Playground, Pool, Racquetball, Tennis Court(s), Trail(s)
Taxes
- Annual amount: $7,833.83
- Tax year: 2024
Senior Community
- No
Features
- Deed Restrictions, Dog Park, Fitness Center, Golf Carts Permitted, Golf, Park, Playground, Pool, Racquetball, Restaurant, Sidewalks, Tennis Court(s)
Location
- City: Harmony
- County/Parrish: Osceola
- Township: 26
Listing courtesy of: Kris Van Der Snel, CORCORAN CONNECT LLC, 407-953-9118
Source: Stellar
MLS ID: S5128080
Listings courtesy of Stellar MLS as distributed by MLS GRID. Based on information submitted to the MLS GRID as of Oct 14, 2025, 05:51pm PDT. All data is obtained from various sources and may not have been verified by broker or MLS GRID. Supplied Open House Information is subject to change without notice. All information should be independently reviewed and verified for accuracy. Properties may or may not be listed by the office/agent presenting the information. Properties displayed may be listed or sold by various participants in the MLS.
The Lakes at Harmony Real Estate Agent
Want to learn more about The Lakes at Harmony?
Here is the community real estate expert who can answer your questions, take you on a tour, and help you find the perfect home.
Get started today with your personalized 55+ search experience!
Want to learn more about The Lakes at Harmony?
Get in touch with a community real estate expert who can answer your questions, take you on a tour, and help you find the perfect home.
Get started today with your personalized 55+ search experience!
Homes Sold:
55+ Homes Sold:
Sold for this Community:
Avg. Response Time:
Community Key Facts
Age Restrictions
- 55+
Amenities & Lifestyle
- See The Lakes at Harmony amenities
- See The Lakes at Harmony clubs, activities, and classes
Homes in Community
- Total Homes: 400
- Home Types: Single-Family
Gated
- Yes
Construction
- Construction Dates: 2016 - Present
- Builder: CalAtlantic Homes, Lennar Homes
Similar homes in this community
Popular cities in Florida
The following amenities are available to The Lakes at Harmony - Harmony, FL residents:
- Clubhouse/Amenity Center
- Golf Course
- Restaurant
- Fitness Center
- Outdoor Pool
- Arts & Crafts Studio
- Ballroom
- Walking & Biking Trails
- Tennis Courts
- Pickleball Courts
- Bocce Ball Courts
- Shuffleboard Courts
- Basketball Court
- Volleyball Court
- Lakes - Scenic Lakes & Ponds
- Gardening Plots
- Parks & Natural Space
- Playground for Grandkids
- Soccer Fields
- Demonstration Kitchen
- Outdoor Patio
- Pet Park
- Golf Practice Facilities/Putting Green
- On-site Retail
- Multipurpose Room
- Equestrian Facilities
- Gazebo
- Boat Launch
- Misc.
There are plenty of activities available in The Lakes at Harmony. Here is a sample of some of the clubs, activities and classes offered here.
- Arts & Crafts
- Basketball
- Book Club
- Canoeing
- Community Events
- Golf
- Italian Night
- Kayaking
- Live Music
- Pickleball
- Super Bowl Party
- Swimming
- Tennis
- Themed Dinners
- Trivia
- Volleyball
- Wine Night
- Zumba

