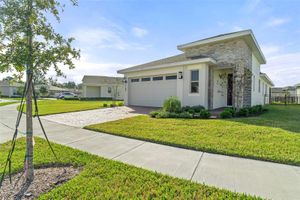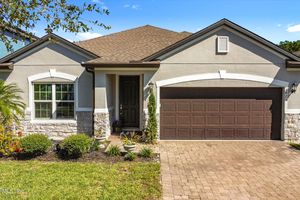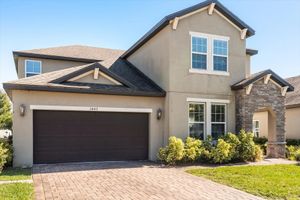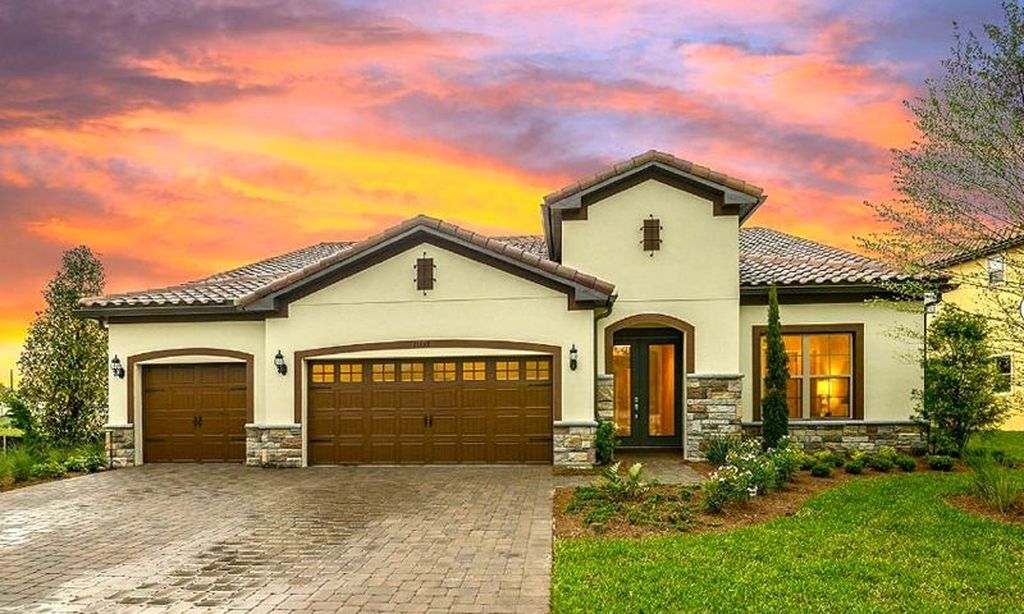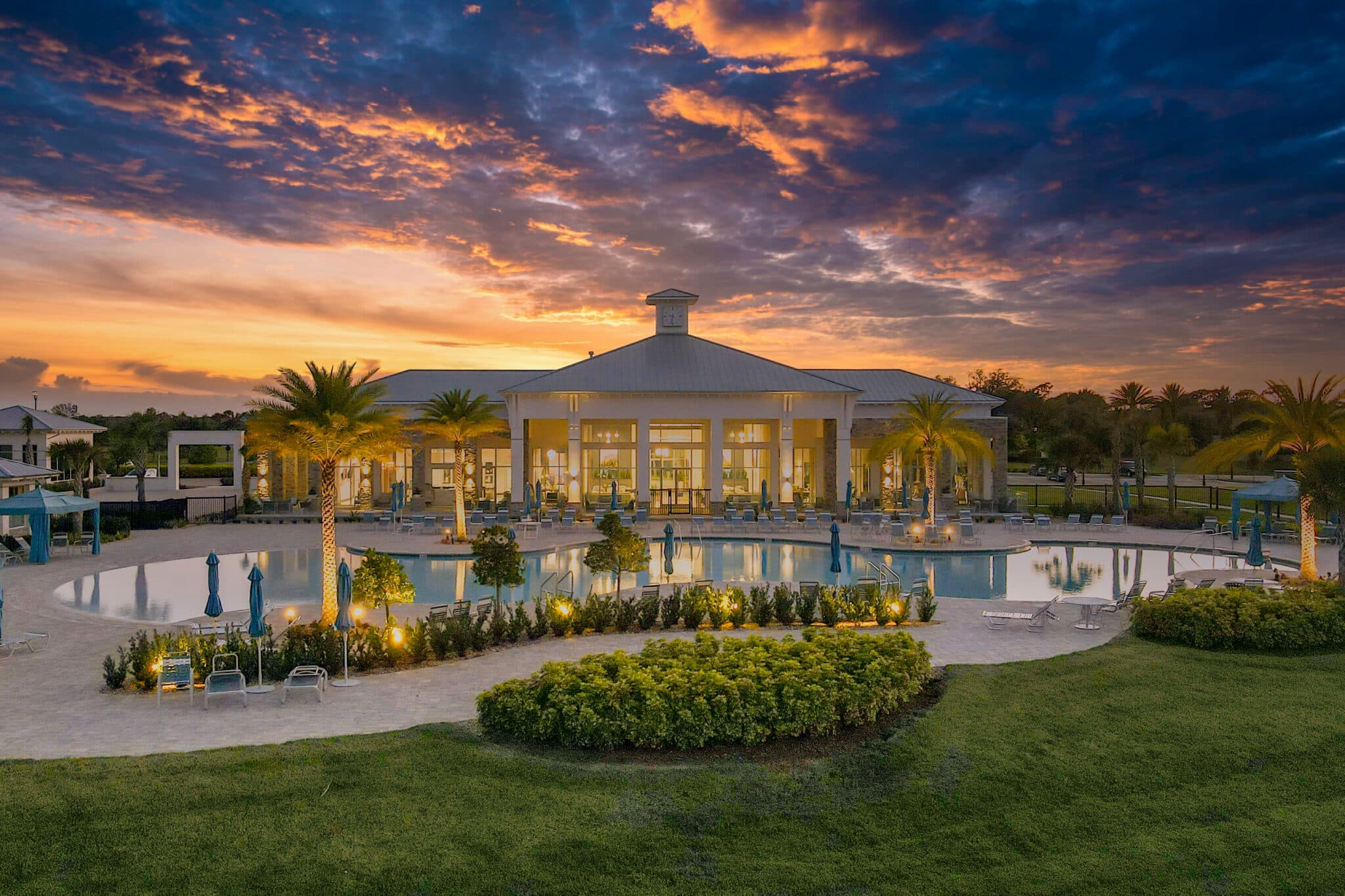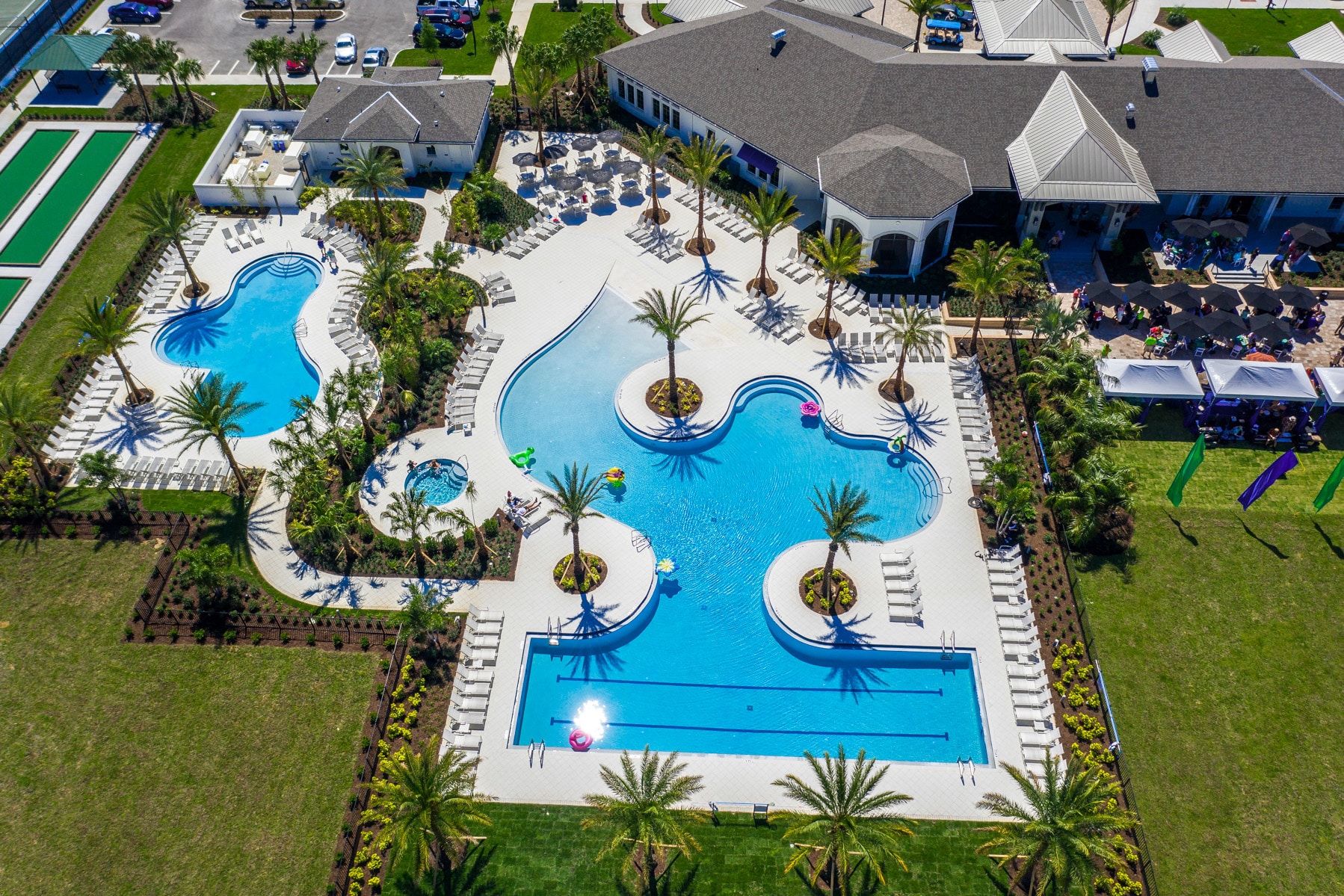- 3 beds
- 2 baths
- 1,852 sq ft
7529 Castlewood Ct, Harmony, FL, 34773
Community: The Lakes at Harmony
-
Home type
Single family
-
Year built
2022
-
Lot size
11,326 sq ft
-
Price per sq ft
$213
-
Taxes
$6331 / Yr
-
HOA fees
$755 / Qtr
-
Last updated
1 day ago
-
Views
12
-
Saves
1
Questions? Call us: (407) 906-9970
Overview
Located in the East Lakes 55+ community of Harmony, this 3-bedroom, 2-bath split floor plan home offers an open design and thoughtful upgrades throughout. The kitchen features stainless steel appliances, 42-inch cabinets, deep drawers, a corner lazy Susan, quartz countertops, tile backsplash, additional outlets, and a large island with seating. Adjacent to the kitchen, the dining area flows into the living room, creating a comfortable space for both everyday living and entertaining. The living room includes recessed lighting, crown molding, built-in surround sound, and triple sliding doors leading to the covered lanai. Pavers extend beyond the lanai, providing a 12x30 patio for additional outdoor enjoyment. The spacious laundry room includes a washer, dryer, utility sink, cabinetry, and a utility closet. The primary suite offers recessed lighting, a ceiling fan, walk-in closet, dual sink vanity, and a frameless glass walk-in shower. The two-car garage provides dedicated outlets for an extra refrigerator, freezer, or golf cart. The HOA includes yard maintenance, exterior pest control, and access through a gated entry. Community amenities feature a Johnny Miller signature golf course with 24 rounds included per year in the social membership, multiple swimming pools including a zero-entry pool for East Lakes residents, walking trails, dog parks, and access to community kayaks, canoes, and pontoon boats. Residents also enjoy tennis, pickleball, fitness and wellness classes, bocce, book clubs, and regular community events at The Lakes Community Center. Harmony’s town center, farmer’s market, and year-round activities enhance the lifestyle of this master-planned community. The location is approximately 30 minutes from Melbourne beaches, 25 minutes to Lake Nona/Medical City, and 25 minutes to Orlando International Airport.
Interior
Appliances
- Dishwasher, Dryer, Kitchen Reverse Osmosis System, Microwave, Range, Refrigerator, Washer
Bedrooms
- Bedrooms: 3
Bathrooms
- Total bathrooms: 2
- Full baths: 2
Laundry
- Inside
- Laundry Room
Cooling
- Central Air
Heating
- Electric
Fireplace
- None
Features
- Ceiling Fan(s), Crown Molding, Kitchen/Family Room Combo, Open Floorplan, Main Level Primary, Solid Surface Counters, Solid-Wood Cabinets, Split Bedrooms, Stone Counters, Walk-In Closet(s)
Levels
- One
Size
- 1,852 sq ft
Exterior
Private Pool
- No
Patio & Porch
- Covered, Front Porch, Patio, Rear Porch
Roof
- Shingle
Garage
- Attached
- Garage Spaces: 2
- Driveway
- Garage Door Opener
Carport
- None
Year Built
- 2022
Lot Size
- 0.26 acres
- 11,326 sq ft
Waterfront
- No
Water Source
- Public
Sewer
- Public Sewer
Community Info
HOA Fee
- $755
- Frequency: Quarterly
- Includes: Basketball Court, Clubhouse, Fitness Center, Golf Course, Park, Pickleball, Playground, Pool, Recreation Facilities, Spa/Hot Tub, Tennis Court(s)
Taxes
- Annual amount: $6,331.00
- Tax year: 2024
Senior Community
- Yes
Features
- Buyer Approval Required, Clubhouse, Deed Restrictions, Dog Park, Fitness Center, Gated, Golf Carts Permitted, Golf, Modified for Accessibility, Park, Playground, Pool, Sidewalks, Special Community Restrictions, Tennis Court(s), Wheelchair Accessible
Location
- City: Harmony
- County/Parrish: Osceola
- Township: 26
Listing courtesy of: Kristy Cook, EXP REALTY LLC, 888-883-8509
MLS ID: O6346626
Listings courtesy of Stellar MLS as distributed by MLS GRID. Based on information submitted to the MLS GRID as of Nov 30, 2025, 03:33am PST. All data is obtained from various sources and may not have been verified by broker or MLS GRID. Supplied Open House Information is subject to change without notice. All information should be independently reviewed and verified for accuracy. Properties may or may not be listed by the office/agent presenting the information. Properties displayed may be listed or sold by various participants in the MLS.
The Lakes at Harmony Real Estate Agent
Want to learn more about The Lakes at Harmony?
Here is the community real estate expert who can answer your questions, take you on a tour, and help you find the perfect home.
Get started today with your personalized 55+ search experience!
Want to learn more about The Lakes at Harmony?
Get in touch with a community real estate expert who can answer your questions, take you on a tour, and help you find the perfect home.
Get started today with your personalized 55+ search experience!
Homes Sold:
55+ Homes Sold:
Sold for this Community:
Avg. Response Time:
Community Key Facts
Age Restrictions
- 55+
Amenities & Lifestyle
- See The Lakes at Harmony amenities
- See The Lakes at Harmony clubs, activities, and classes
Homes in Community
- Total Homes: 400
- Home Types: Single-Family
Gated
- Yes
Construction
- Construction Dates: 2016 - Present
- Builder: CalAtlantic Homes, Lennar Homes
Similar homes in this community
Popular cities in Florida
The following amenities are available to The Lakes at Harmony - Harmony, FL residents:
- Clubhouse/Amenity Center
- Golf Course
- Restaurant
- Fitness Center
- Outdoor Pool
- Arts & Crafts Studio
- Ballroom
- Walking & Biking Trails
- Tennis Courts
- Pickleball Courts
- Bocce Ball Courts
- Shuffleboard Courts
- Basketball Court
- Volleyball Court
- Lakes - Scenic Lakes & Ponds
- Gardening Plots
- Parks & Natural Space
- Playground for Grandkids
- Soccer Fields
- Demonstration Kitchen
- Outdoor Patio
- Pet Park
- Golf Practice Facilities/Putting Green
- On-site Retail
- Multipurpose Room
- Equestrian Facilities
- Gazebo
- Boat Launch
- Misc.
There are plenty of activities available in The Lakes at Harmony. Here is a sample of some of the clubs, activities and classes offered here.
- Arts & Crafts
- Basketball
- Book Club
- Canoeing
- Community Events
- Golf
- Italian Night
- Kayaking
- Live Music
- Pickleball
- Super Bowl Party
- Swimming
- Tennis
- Themed Dinners
- Trivia
- Volleyball
- Wine Night
- Zumba

