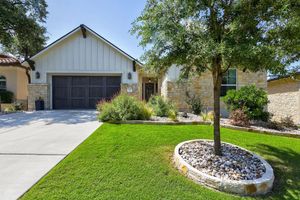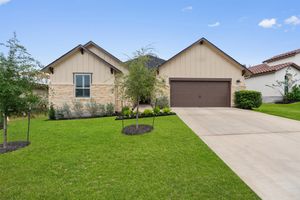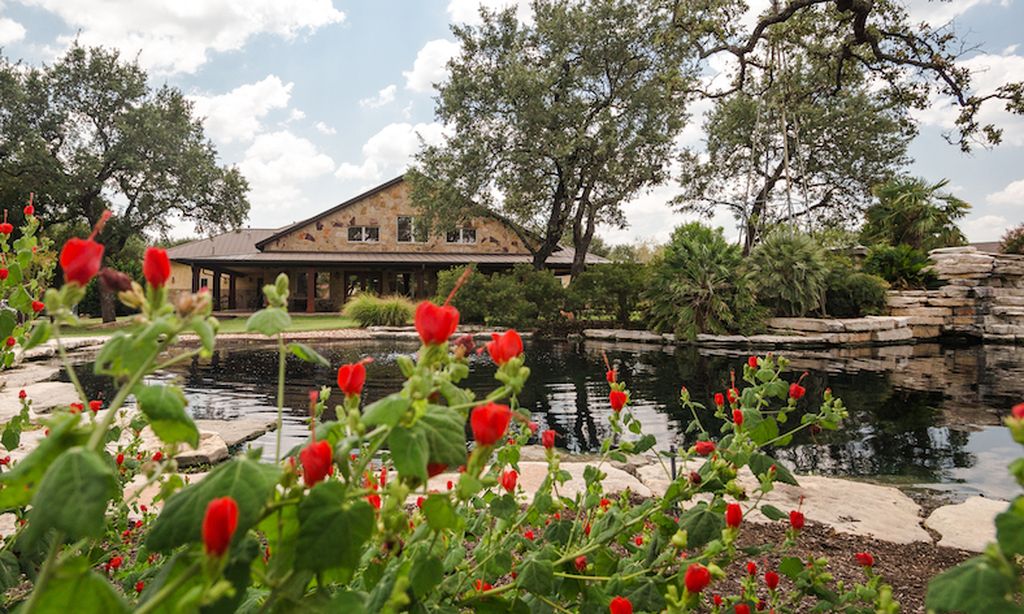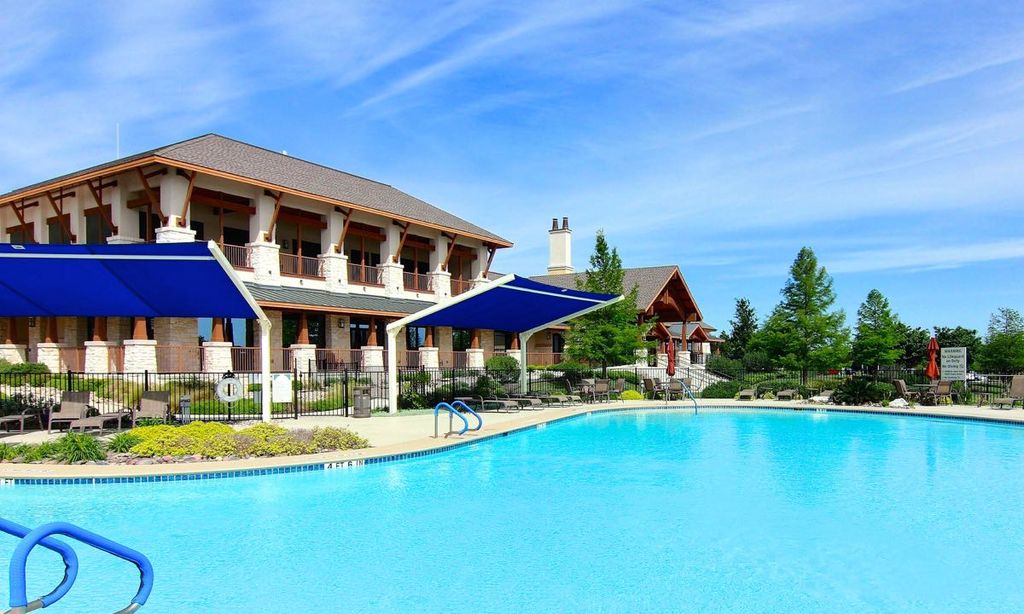- 3 beds
- 3 baths
- 1,952 sq ft
344 Dancing Oak Ln Unit 104, San Marcos, TX, 78666
Community: Kissing Tree
-
Home type
Condominium
-
Year built
2020
-
Lot size
0 sq ft
-
Price per sq ft
$274
-
Taxes
$6063 / Yr
-
HOA fees
$437 / Mo
-
Last updated
Today
-
Views
4
-
Saves
2
Questions? Call us: (737) 214-4512
Overview
And then the view comes along that you just can't resist!!! - this beautiful Burke cottage offers over 1900 sq ft - 3 bedrooms, 2 and a half bathrooms, and a 2 car garage PLUS a golf cart garage space at the far end of the garage. When location matters - you select a beautiful golf course location that offers views of the green AND a water feature pond view as well. Live in the lap of beautiful comfort and class with these designer selected colors including the dark wood cabinetry, beautiful granite counters, wood flooring and enjoy your screened in back porch any time while taking in the golf course views. A home of this size and space generously offers the room to have a full guest en suite with it's own bathroom as a perk for times when guests stay --- and you still have another bedroom to use as a craft room, office or study. The living/dining is open to the hub of the space with this very large island kitchen - and it's nice and spacious to host family or friend gatherings. Excellent community location puts you close to all of the amenities including the fitness center, swimming pools, biergarten, dart depot, art studio and so much more. You truly are located by the main hub of all the happenings! This one won't last - call now for a private viewing!
Interior
Appliances
- Cooktop, Dryer, Dishwasher, Gas Cooktop, Disposal, Microwave, Oven, Refrigerator, Range Hood, Water Softener Owned, Water Softener, Washer
Bedrooms
- Bedrooms: 3
Bathrooms
- Total bathrooms: 3
- Half baths: 1
- Full baths: 2
Laundry
- Laundry Room
- Washer Hookup
Heating
- Central
Fireplace
- None
Features
- Ceiling Fan(s), Entrance Foyer, Granite Counters, In-Law Floorplan, Kitchen Island, Main Level Primary, Pantry, Recessed Lighting, Smart Thermostat, Wired for Data, Walk-In Closet(s), High Speed Internet
Levels
- One
Size
- 1,952 sq ft
Exterior
Private Pool
- No
Roof
- Composition
Garage
- Garage Spaces: 2
- Attached
- Driveway
- GarageFacesFront
- Garage
- GolfCartGarage
- GarageDoorOpener
Carport
- None
Year Built
- 2020
Waterfront
- No
Water Source
- Public
Sewer
- Public Sewer
Community Info
HOA Fee
- $437
- Frequency: Monthly
Taxes
- Annual amount: $6,063.00
- Tax year: 2024
Senior Community
- Yes
Features
- CommonGroundsArea, Clubhouse, CommunityMailbox, ConferenceMeetingRoom, DogPark, FitnessCenter, Golf, GameRoom, Gated, InternetAccess, Library, PetAmenities, Pool, PlannedSocialActivities, PuttingGreen, Restaurant, SportCourts, Sidewalks, TrailsPaths
Location
- City: San Marcos
- County/Parrish: Hays
Listing courtesy of: Ysolette Dailey, Realty Texas LLC Listing Agent Contact Information: (800) 660-1022
MLS ID: 1034237
Listings courtesy of Unlock MLS as distributed by MLS GRID. Based on information submitted to the MLS GRID as of Dec 17, 2025, 02:41am PST. All data is obtained from various sources and may not have been verified by broker or MLS GRID. Supplied Open House Information is subject to change without notice. All information should be independently reviewed and verified for accuracy. Properties may or may not be listed by the office/agent presenting the information. Properties displayed may be listed or sold by various participants in the MLS.
Kissing Tree Real Estate Agent
Want to learn more about Kissing Tree?
Here is the community real estate expert who can answer your questions, take you on a tour, and help you find the perfect home.
Get started today with your personalized 55+ search experience!
Want to learn more about Kissing Tree?
Get in touch with a community real estate expert who can answer your questions, take you on a tour, and help you find the perfect home.
Get started today with your personalized 55+ search experience!
Homes Sold:
55+ Homes Sold:
Sold for this Community:
Avg. Response Time:
Community Key Facts
Age Restrictions
- 55+
Amenities & Lifestyle
- See Kissing Tree amenities
- See Kissing Tree clubs, activities, and classes
Homes in Community
- Total Homes: 3,200
- Home Types: Single-Family, Attached
Gated
- Yes
Construction
- Construction Dates: 2016 - Present
- Builder: Brookfield Residential
Similar homes in this community
Popular cities in Texas
The following amenities are available to Kissing Tree - San Marcos, TX residents:
- Clubhouse/Amenity Center
- Golf Course
- Restaurant
- Fitness Center
- Indoor Pool
- Outdoor Pool
- Hobby & Game Room
- Arts & Crafts Studio
- Billiards
- Walking & Biking Trails
- Tennis Courts
- Pickleball Courts
- Bocce Ball Courts
- Horseshoe Pits
- Outdoor Amphitheater
- Continuing Education Center
- Demonstration Kitchen
- Outdoor Patio
- Golf Practice Facilities/Putting Green
- Picnic Area
- On-site Retail
- Fire Pit
- Bar
There are plenty of activities available in Kissing Tree. Here is a sample of some of the clubs, activities and classes offered here.
- 42 Dominoes
- Adventurers Club
- Art Workshops
- Athletic Events
- BBQs
- Bible Study
- Bicycle Club
- Billiards
- Birdwatchers Club
- Bocce Ball Leage
- Book Clubs
- Boot Camp Fitness Class
- Chorus
- Cooking Demonstrations
- Craft Beer Events
- Disc Golf
- Dog Lovers Club
- Fun Bridge
- Fun Ones Singles Group
- Gardening
- Golfing
- Happy Hours
- Hiking
- Hill Country Trips
- Holiday Parties
- Kayaking
- Ladies' Luncheon
- Live Music
- Luncheons
- Mahjong
- Music Club
- Pickleball
- Pilates
- Potlucks
- Quilting Groups
- Rosary Warriors
- Social Events
- Stand Up Paddle Boards
- Table Tennis
- Tai Chi
- Tennis
- Travelers Club
- Tubing
- Veterans Club
- Wine Tastings
- Women's Golf
- Writers Club
- Yoga
- Zumba








