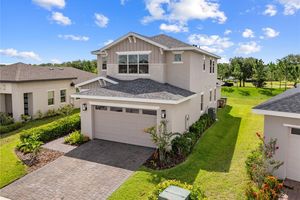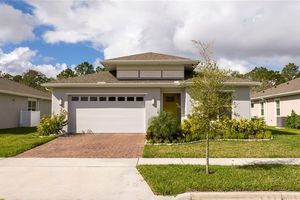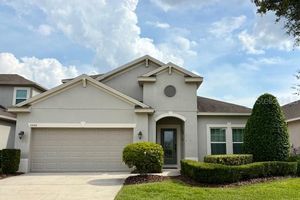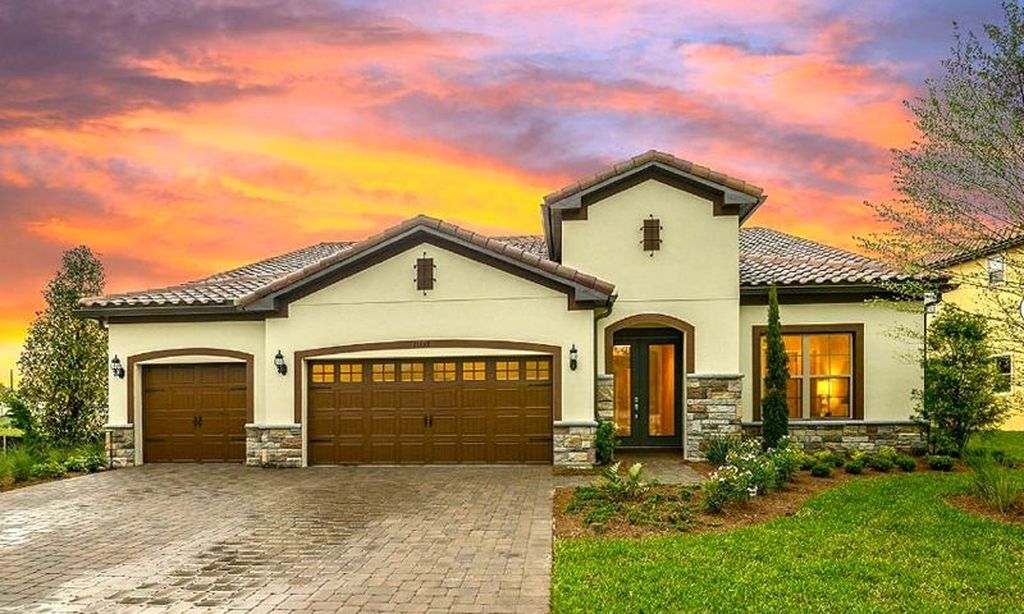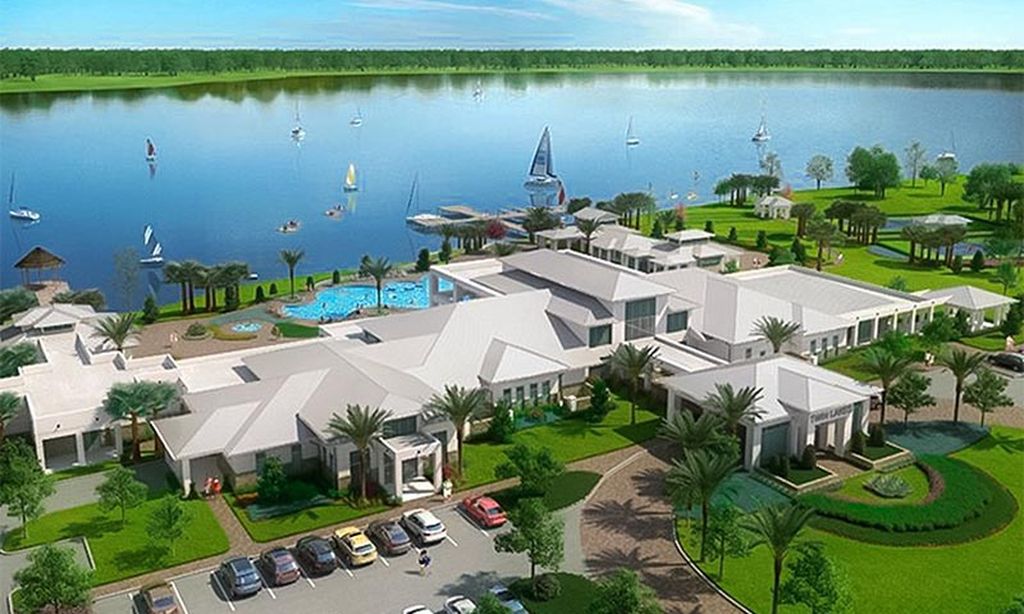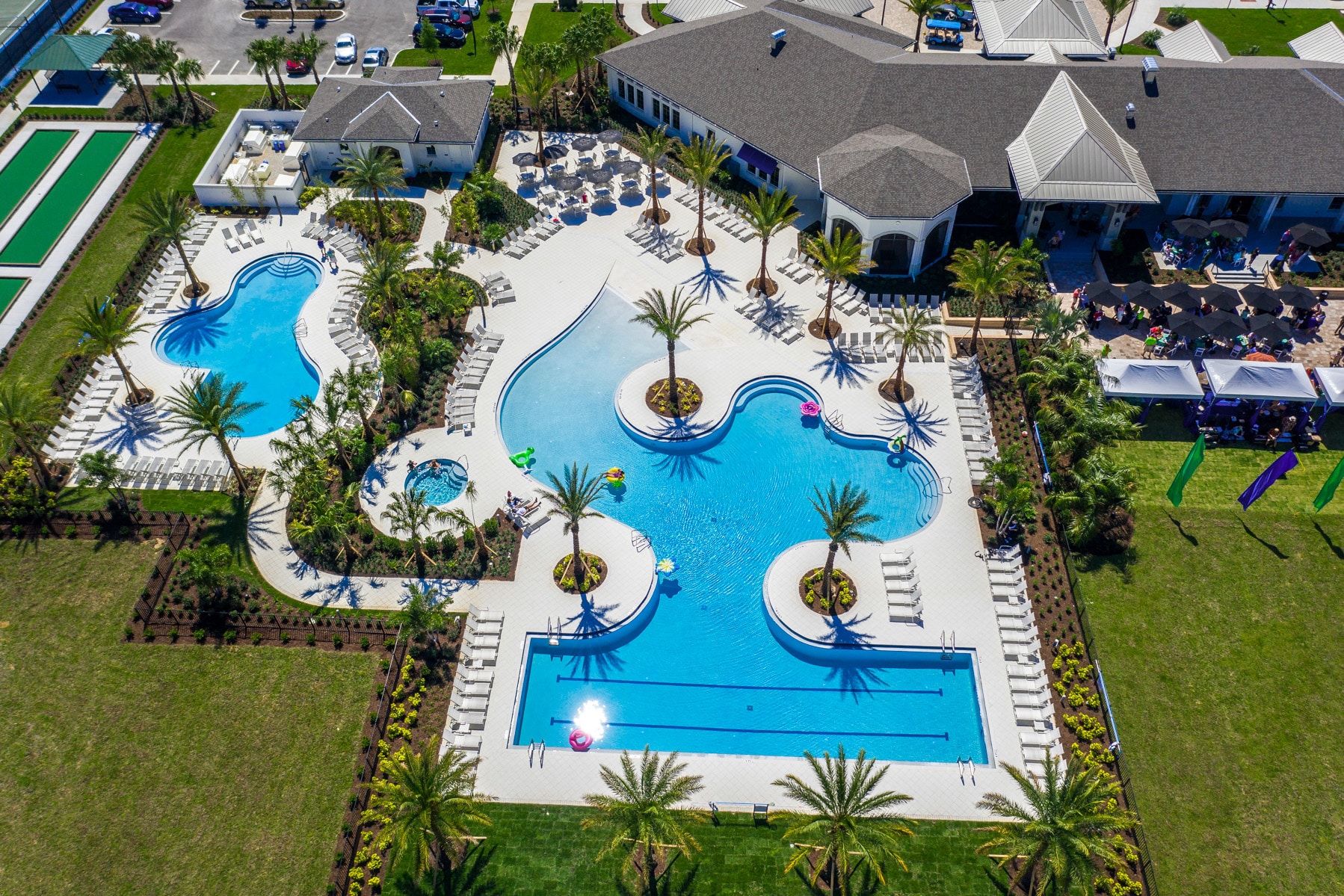- 2 beds
- 2 baths
- 1,637 sq ft
3458 Sagebrush St, Harmony, FL, 34773
Community: The Lakes at Harmony
-
Home type
Single family
-
Year built
2017
-
Lot size
4,792 sq ft
-
Price per sq ft
$177
-
Taxes
$7608 / Yr
-
HOA fees
$460 / Qtr
-
Last updated
3 days ago
-
Views
19
-
Saves
8
Questions? Call us: (407) 906-9970
Overview
Come Experience the Tranquil and Peaceful Lifestyle of Harmony with Amazing Water and Golf Views in this 55+ Community. Harmony is an 11,000-acre development located about 40 miles southeast of Orlando and a short drive to the beaches of Melbourne. This Heron Floorplan was the Builder’s Model Home so it has all the Upgraded Features that Builders typically include to enhance in their Model Homes. This is an Impressive One-story Home with 2 Bedrooms, 2 baths and a 2-Car Garage with Opener. This Dynamic Home offers a much sought-after Open Floor plan with a Large Living Room, Kitchen and Breakfast Nook. The Kitchen features GE Appliances, 42 inch Cabinets, Solid Surface Corian Counter-top, Island and Pantry. The Breakfast Nook allows outdoor access to a Screen Enclosed Covered Lanai via Sliding Glass Doors. The Master Bath includes a large Shower, Dual Sinks and Generous Walk-in Closet. This Home is completed with a Den or Optional Third Bedroom and inside Laundry Room with full size Washer and Dryer. Enjoy the Exclusive Clubhouse for “The Lakes of Harmony” Homeowners which Features a Zero-entry Pool, Fireplace, Community Gathering Room, Activities Room, Gym, dog park and 3 Tennis Courts. Experience the wide open 18-hole Johnny Miller designed golf course. There is also an upscale Mexican restaurant, coffee shop, pizzeria, salon and dog grooming business at Harmony Square at the community entrance. Sale to include CDD Addendum.
Interior
Appliances
- Dishwasher, Disposal, Dryer, Electric Water Heater, Microwave, Range, Refrigerator, Washer
Bedrooms
- Bedrooms: 2
Bathrooms
- Total bathrooms: 2
- Full baths: 2
Laundry
- Laundry Room
Cooling
- Central Air
Heating
- Central
Fireplace
- None
Features
- Ceiling Fan(s), Eat-in Kitchen, Open Floorplan, Main Level Primary, Solid Surface Counters, Split Bedrooms, Thermostat, Tray Ceiling(s), Walk-In Closet(s), Window Treatments
Levels
- One
Size
- 1,637 sq ft
Exterior
Private Pool
- No
Patio & Porch
- Covered, Rear Porch, Screened
Roof
- Shingle
Garage
- Attached
- Garage Spaces: 2
- Garage Door Opener
Carport
- None
Year Built
- 2017
Lot Size
- 0.11 acres
- 4,792 sq ft
Waterfront
- No
Water Source
- Public
Sewer
- Public Sewer
Community Info
HOA Fee
- $460
- Frequency: Quarterly
- Includes: Gated, Golf Course, Pool, Tennis Court(s), Trail(s), Vehicle Restrictions
Taxes
- Annual amount: $7,608.04
- Tax year: 2024
Senior Community
- Yes
Features
- Community Mailbox, Deed Restrictions, Golf Carts Permitted, Irrigation-Reclaimed Water, No Truck/RV/Motorcycle Parking, Park, Pool, Sidewalks, Tennis Court(s), Street Lights
Location
- City: Harmony
- County/Parrish: Osceola
- Township: 26S
Listing courtesy of: Kim Howlett, ORLANDO REALTY SOLUTIONS LLC, 407-739-1716
Source: Stellar
MLS ID: O6320616
Listings courtesy of Stellar MLS as distributed by MLS GRID. Based on information submitted to the MLS GRID as of Aug 09, 2025, 08:12am PDT. All data is obtained from various sources and may not have been verified by broker or MLS GRID. Supplied Open House Information is subject to change without notice. All information should be independently reviewed and verified for accuracy. Properties may or may not be listed by the office/agent presenting the information. Properties displayed may be listed or sold by various participants in the MLS.
Want to learn more about The Lakes at Harmony?
Here is the community real estate expert who can answer your questions, take you on a tour, and help you find the perfect home.
Get started today with your personalized 55+ search experience!
Homes Sold:
55+ Homes Sold:
Sold for this Community:
Avg. Response Time:
Community Key Facts
Age Restrictions
- 55+
Amenities & Lifestyle
- See The Lakes at Harmony amenities
- See The Lakes at Harmony clubs, activities, and classes
Homes in Community
- Total Homes: 400
- Home Types: Single-Family
Gated
- Yes
Construction
- Construction Dates: 2016 - Present
- Builder: CalAtlantic Homes, Lennar Homes
Similar homes in this community
Popular cities in Florida
The following amenities are available to The Lakes at Harmony - Harmony, FL residents:
- Clubhouse/Amenity Center
- Golf Course
- Restaurant
- Fitness Center
- Outdoor Pool
- Arts & Crafts Studio
- Ballroom
- Walking & Biking Trails
- Tennis Courts
- Pickleball Courts
- Bocce Ball Courts
- Shuffleboard Courts
- Basketball Court
- Volleyball Court
- Lakes - Scenic Lakes & Ponds
- Gardening Plots
- Parks & Natural Space
- Playground for Grandkids
- Soccer Fields
- Demonstration Kitchen
- Outdoor Patio
- Pet Park
- Golf Practice Facilities/Putting Green
- On-site Retail
- Multipurpose Room
- Equestrian Facilities
- Gazebo
- Boat Launch
- Misc.
There are plenty of activities available in The Lakes at Harmony. Here is a sample of some of the clubs, activities and classes offered here.
- Arts & Crafts
- Basketball
- Book Club
- Canoeing
- Community Events
- Golf
- Italian Night
- Kayaking
- Live Music
- Pickleball
- Super Bowl Party
- Swimming
- Tennis
- Themed Dinners
- Trivia
- Volleyball
- Wine Night
- Zumba

