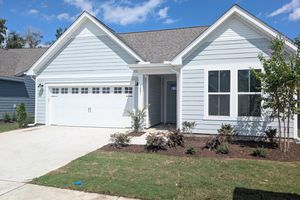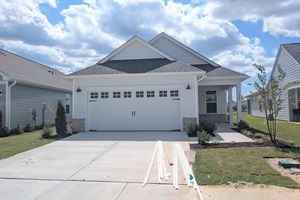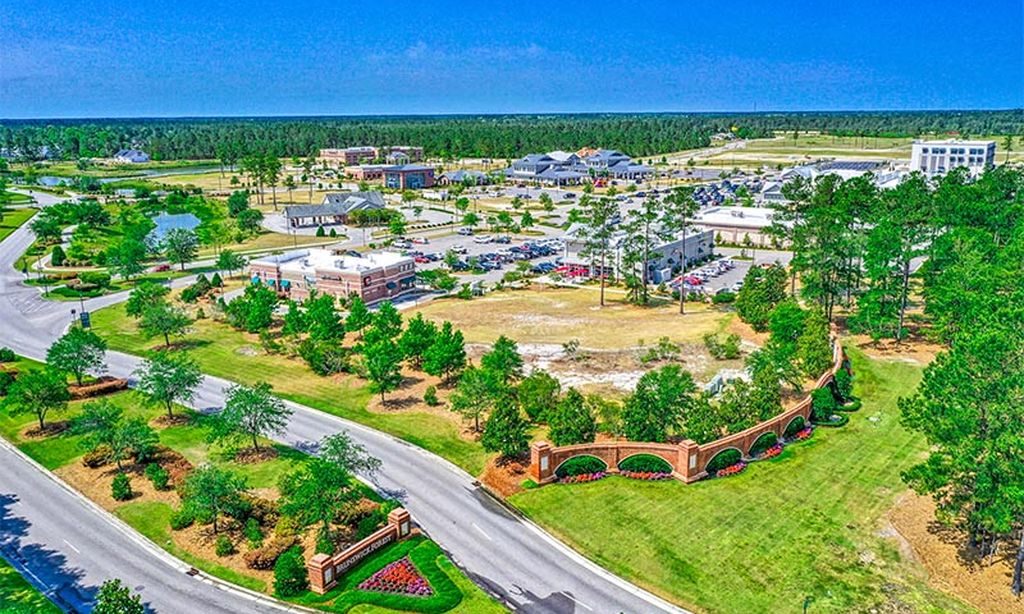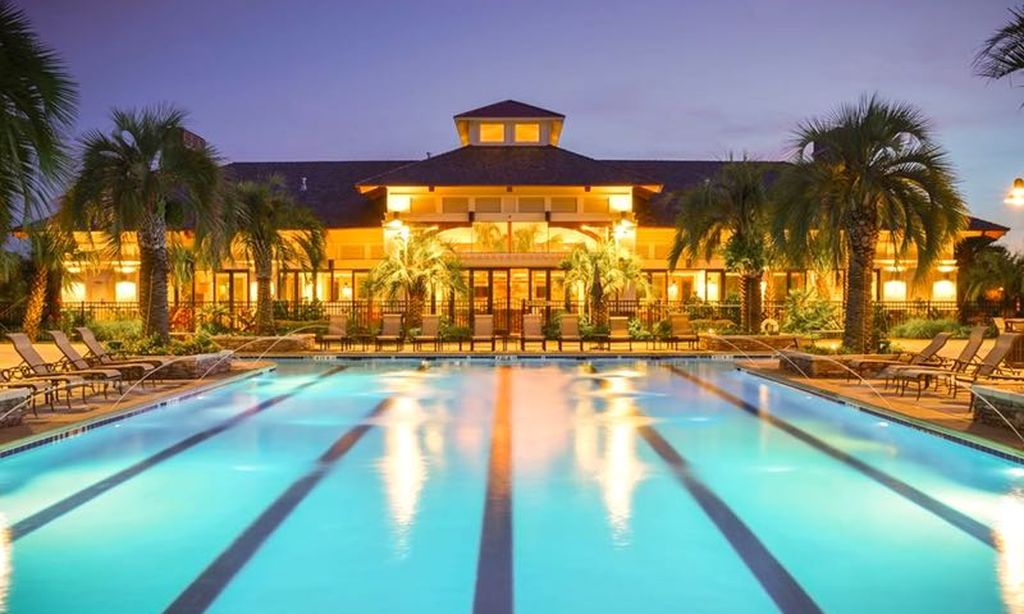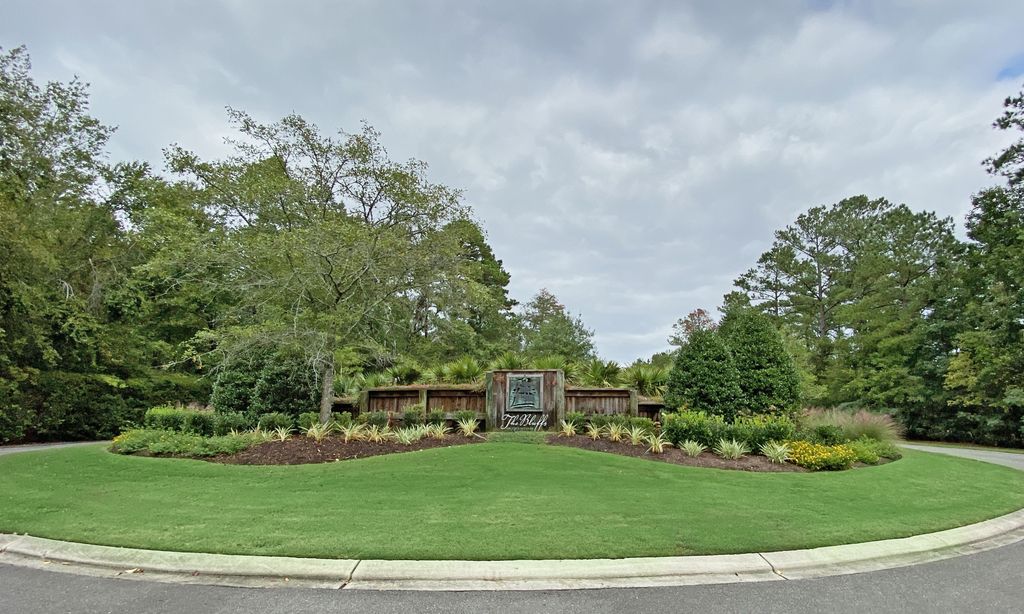- 2 beds
- 2 baths
- 1,403 sq ft
346 Heartwood Dr, Leland, NC, 28479
Community: Del Webb at Mallory Creek
-
Home type
Single family
-
Year built
2025
-
Lot size
5,663 sq ft
-
Price per sq ft
$305
-
Last updated
2 days ago
-
Views
3
-
Saves
2
Questions? Call us: (910) 636-7350
Overview
Just 10 minutes from Downtown Wilmington, this new Del Webb community is ideal for those seeking an active lifestyle and coastal living! This Compass floorplan is 1,403 sq. ft., with 2 bedrooms, 2 full bathrooms, and a flex room- ideal for downsizing without sacrificing space! This open floorplan revolves around the beautiful kitchen. Your perimeter cabinets and island cabinets are quill. The light-colored quartz countertops and tile backsplash are neutral and will pair with your desired aesthetic! Stainless-steel appliances finish off your kitchen, including a gas stove. All of the kitchen cabinet hardware has been upgraded to enhance the space with a luxurious touch. Off your kitchen, there is another great gathering space: your screened-in patio and uncovered patio extension! The owner's suite has an added tray ceiling that offers a luxurious touch, and the owner's bathroom has a walk-in, tile shower, large vanity, and a walk-in closet. The bathrooms feature the same white quartz countertops as the kitchen, creating a cohesive and consistent aesthetic throughout the space. The second bedroom and flex room are situated toward the front of the home, giving privacy to the different spaces. Much of the flooring throughout the home includes LVP, tile, and carpet. The garage has a fixed staircase to easily access the attic for storage. The home already has gutters, window blinds, and upgraded paint package which will saving you time and money. Beyond this amazing house, there is more exciting news: amenities are underway and will include an exclusive 20,000 sq. ft. state-of-the-art clubhouse, pools, fitness center, event spaces, and pickleball. Visit us at 1111 Arrowglass Ct., 28479 to start your tour of our six on-site model home!
Interior
Appliances
- Built-In Microwave, Gas Oven, Disposal, Dishwasher
Bedrooms
- Bedrooms: 2
Bathrooms
- Total bathrooms: 2
- Full baths: 2
Cooling
- Central Air
Heating
- Forced Air
Fireplace
- None
Features
- Blinds/Shades, Tray Ceiling(s), Walk-In Closet(s), Walk-in Shower, High Ceilings, Pantry, Master Downstairs, Kitchen Island
Size
- 1,403 sq ft
Exterior
Private Pool
- No
Garage
- Attached
- Garage Spaces: 2
- Attached
Carport
- None
Year Built
- 2025
Lot Size
- 0.13 acres
- 5,663 sq ft
Waterfront
- Yes
Water Source
- Natural Gas Connected,Water Available,Public
Sewer
- Natural Gas Connected,Water Available,Public Sewer
Community Info
Senior Community
- No
Location
- City: Leland
- County/Parrish: Brunswick
Listing courtesy of: Creig E Northrop, Northrop Realty Listing Agent Contact Information: [email protected]
Source: Ncrmls
MLS ID: 100510190
The data relating to real estate on this web site comes in part from the Internet Data Exchange program of Hive MLS, and is updated as of Sep 16, 2025. All information is deemed reliable but not guaranteed and should be independently verified. All properties are subject to prior sale, change, or withdrawal. Neither listing broker(s) nor 55places.com shall be responsible for any typographical errors, misinformation, or misprints, and shall be held totally harmless from any damages arising from reliance upon these data. © 2025 Hive MLS
Del Webb at Mallory Creek Real Estate Agent
Want to learn more about Del Webb at Mallory Creek?
Here is the community real estate expert who can answer your questions, take you on a tour, and help you find the perfect home.
Get started today with your personalized 55+ search experience!
Want to learn more about Del Webb at Mallory Creek?
Get in touch with a community real estate expert who can answer your questions, take you on a tour, and help you find the perfect home.
Get started today with your personalized 55+ search experience!
Homes Sold:
55+ Homes Sold:
Sold for this Community:
Avg. Response Time:
Community Key Facts
Age Restrictions
- 55+
Amenities & Lifestyle
- See Del Webb at Mallory Creek amenities
- See Del Webb at Mallory Creek clubs, activities, and classes
Homes in Community
- Total Homes: 761
- Home Types: Single-Family
Gated
- No
Construction
- Construction Dates: 2024 - Present
- Builder: Del Webb
Similar homes in this community
Popular cities in North Carolina
The following amenities are available to Del Webb at Mallory Creek - Leland, NC residents:
- Clubhouse/Amenity Center
- Multipurpose Room
- Gathering Areas
- Indoor Pool
- Spa
- Community Kitchen
- Outdoor Pool
- Outdoor Patio
- Restaurant
- Pickleball Courts
- Pet Park
- Walking & Biking Trails
There are plenty of activities available in Del Webb at Mallory Creek. Here is a sample of some of the clubs, activities, and classes offered here.
- Clubs and Groups
- Pickleball

