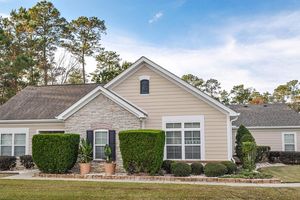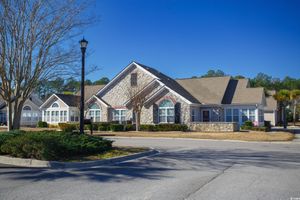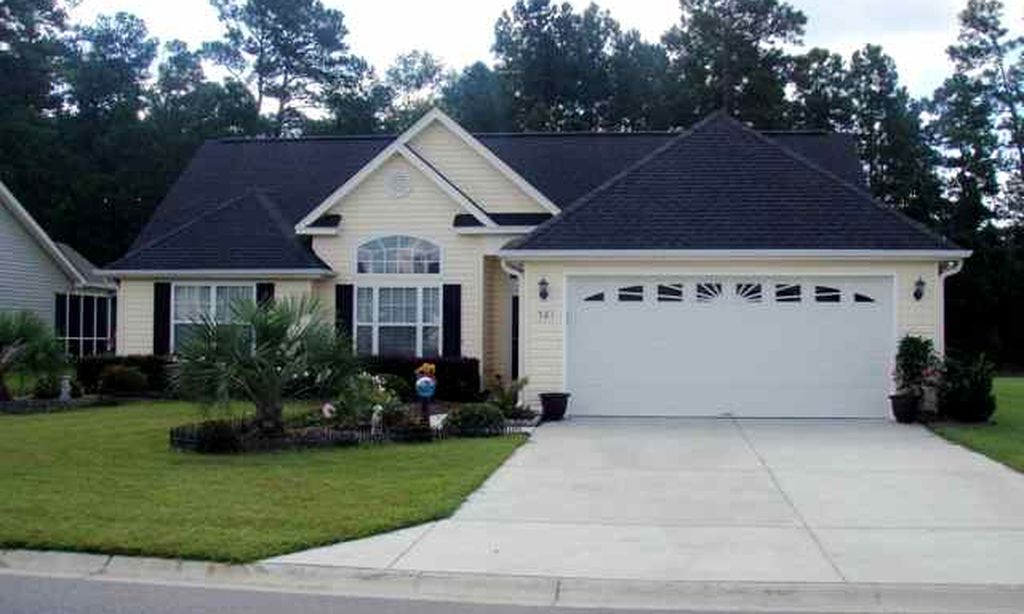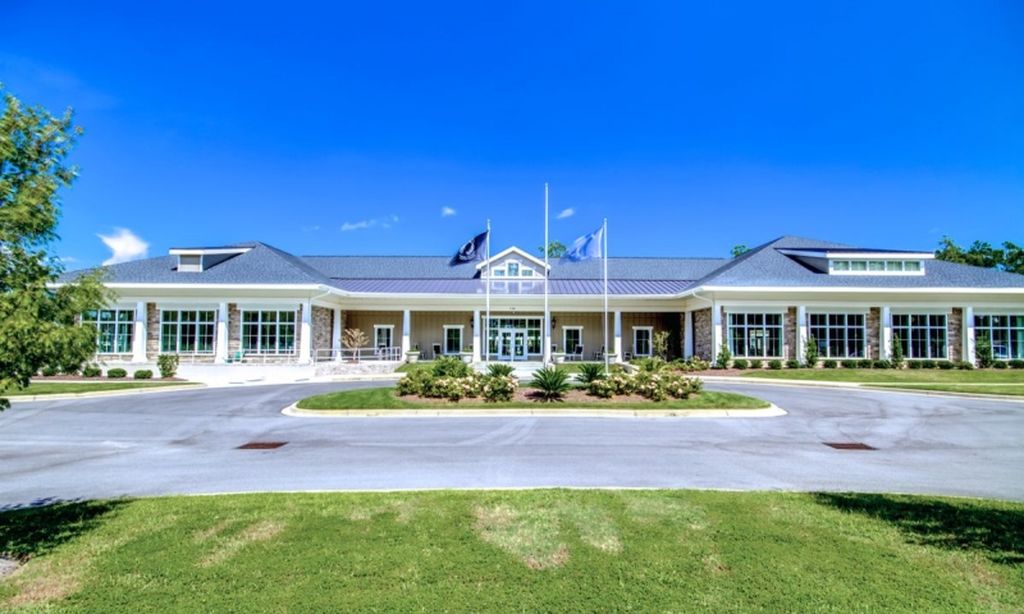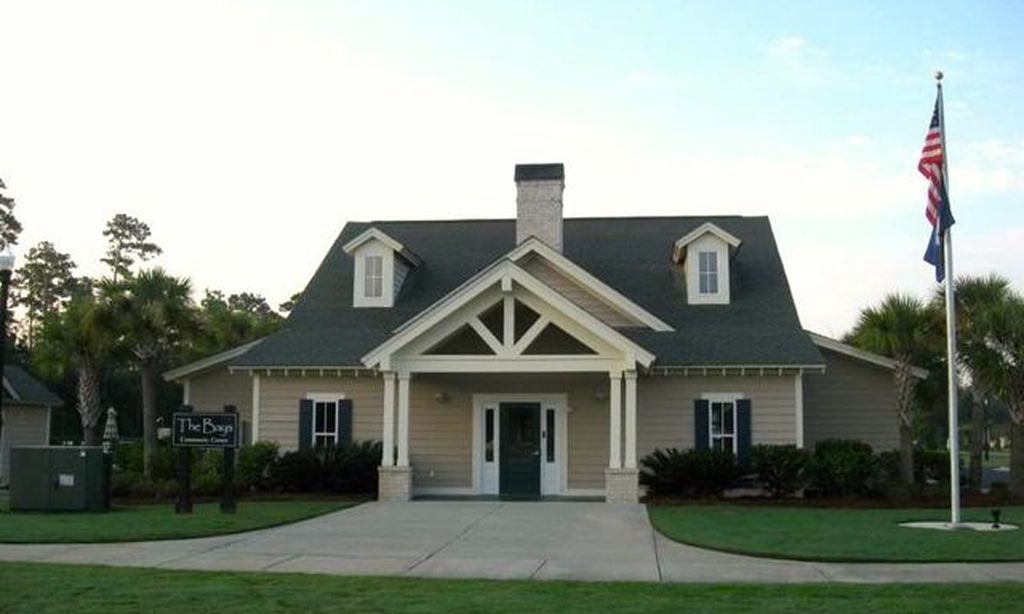- 3 beds
- 2 baths
- 2,286 sq ft
348 Arlington Cir # 348, Murrells Inlet, SC, 29576
Community: StoneGate at Prince Creek
-
Home type
Condominium
-
Year built
2009
-
Price per sq ft
$196
-
HOA fees
$474 / Mo
-
Last updated
2 days ago
-
Views
7
Questions? Call us: (843) 396-2309
Overview
Are you seeking a Condo and want to maintain the spacious and gracious single family home feeling? This home is for you with a one story open floor plan, vaulted ceilings, engineered hardwoods, custom tile floors, split bedroom plan, and natural light for a large home feel. This 2 bedroom, 2 bathroom model has a 3rd room that can flex as a small bedroom, den or office. The owner has further expanded the living area of this home with polished finishes and heating/cooling in the 2.5 car garage for additional living space. Whether entertaining for the football game, or first-class vehicle parking and pull- down attic storage this space is a jewel. Let's get into the heart of the home. As you enter through the small foyer, you approach the open Living Room area, with seating capacity for many welcomed guests. The massive double fireplace provides warmth and elegance for both the Living and Dining areas. For a quiet moment there is the flex office tucked in its private space with double French doors. As you move from Dining room into elegant kitchen (which has seldom been used,) with newer 2021 stainless steel appliances, 42" cabinets, granite counter tops, and 3 storage pantries, which makes for great organization and food prep. Just down the hall off the kitchen is the separate laundry room with large sink, washer and dryer remaining, and extra large closets. The guest suite is in this wing of the home providing privacy with tile tub/shower and vanity. The guest bedroom screams relaxation and privacy, and is totally removed from the split Primary Suite. In the far side of the home is the vaulted Elegant Primary Suite with polished porcelain tile floors, fabulous custom walk in closet, and double vanity with custom tumbled tile shower. All window treatments remain in the home so making this your second or primary home will be very easy. At this point we must provide for the younger visitors and the heated/cooled garage with TV outlets and massive play space calls their names. Eat dinner while you watch football in the winter, golf in the summer. This space is yours to enjoy and make your own. 440 Sq Ft of total fun space for any party or holiday gathering. Don't forget the private courtyard-patio off of the Living Room which provides a place for afternoon drinks, or for playing with a grandchild. Community amenities include a pool, rec facilities, water and sewer, trash and recycling, landscape and lawn, primary cable and internet, pest control, common electric and common maintenance/repairs, legal and accounting. Look in the Sellers Property Disclosure which can be provided by you showing agent with all improvements made to this home by the present owner. Please feel free to measure this home; sq footage was obtained from courthouse records. As your offer is submitted, please provide proof of funds for closing or a letter of intent to finance from a licensed lender.
Interior
Appliances
- Dishwasher, Disposal, Microwave, Range, Refrigerator, Trash Compactor, Dryer, Washer
Bedrooms
- Bedrooms: 3
Laundry
- Washer Hookup
Cooling
- Attic Fan, Central Air
Heating
- Central, Electric, Forced Air, Propane, Other
Fireplace
- None
Features
- Attic Access, Fireplace, Pull Down Attic Stairs, Permanent Attic Stairs, Split Bedrooms, Skylights, Window Treatments, Breakfast Bar, Bedroom on Main Level, Breakfast Area, Entrance Foyer, Kitchen Island, Stainless Steel Appliances, Solid Surface Counters
Levels
- One
Size
- 2,286 sq ft
Exterior
Private Pool
- No
Patio & Porch
- Patio
Garage
- Garage Spaces: 2
- Two Car
- Garage
- Private
- Garage Door Opener
Carport
- None
Year Built
- 2009
Waterfront
- Yes
Water Source
- Public
Community Info
HOA Fee
- $474
- Frequency: Monthly
- Includes: Clubhouse, Golf Cart Allowed, Motorcycle Allowed, Pet Restrictions
Senior Community
- No
Features
- Clubhouse, Golf Carts Permitted, Recreation Area, Long Term Rental Allowed, Pool
Location
- City: Murrells Inlet
- County/Parrish: Horry
Listing courtesy of: Johnnie Greene, Realty ONE Group DocksideSouth Listing Agent Contact Information: [email protected]
MLS ID: 2524087
The data relating to real estate for sale on this website comes in part from the Broker Reciprocity Program of the Coastal Carolinas Association of REALTORS® Multiple Listing Service. Real estate listings held by brokerage firms other than RE/MAX Southern Shores are marked with the Broker Reciprocity logo and detailed information about them includes the name of the listing brokers. The information provided is for consumers' personal, non-commercial use and may not be used for any purpose other than to identify prospective properties consumers may be interested in purchasing. All information provided is deemed reliable but is not guaranteed accurate, and should be independently verified. Copyright 2025 of the Coastal Carolinas Association of REALTORS® MLS. All rights reserved.
StoneGate at Prince Creek Real Estate Agent
Want to learn more about StoneGate at Prince Creek?
Here is the community real estate expert who can answer your questions, take you on a tour, and help you find the perfect home.
Get started today with your personalized 55+ search experience!
Want to learn more about StoneGate at Prince Creek?
Get in touch with a community real estate expert who can answer your questions, take you on a tour, and help you find the perfect home.
Get started today with your personalized 55+ search experience!
Homes Sold:
55+ Homes Sold:
Sold for this Community:
Avg. Response Time:
Community Key Facts
Age Restrictions
- None
Amenities & Lifestyle
- See StoneGate at Prince Creek amenities
- See StoneGate at Prince Creek clubs, activities, and classes
Homes in Community
- Total Homes: 174
- Home Types: Single-Family, Attached
Gated
- No
Construction
- Construction Dates: 2003 - Present
- Builder: Epcon Communities, Flagship Construction
Similar homes in this community
Popular cities in South Carolina
The following amenities are available to StoneGate at Prince Creek - Murrells Inlet, SC residents:
- Clubhouse/Amenity Center
- Fitness Center
- Outdoor Pool
- Hobby & Game Room
- Billiards
- Walking & Biking Trails
- Demonstration Kitchen
- Outdoor Patio
- Picnic Area
- Multipurpose Room
There are plenty of activities available in StoneGate at Prince Creek. Here is a sample of some of the clubs, activities and classes offered here.

