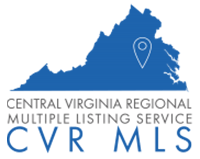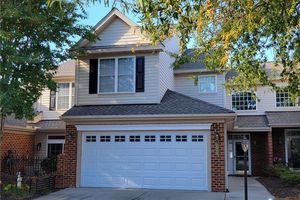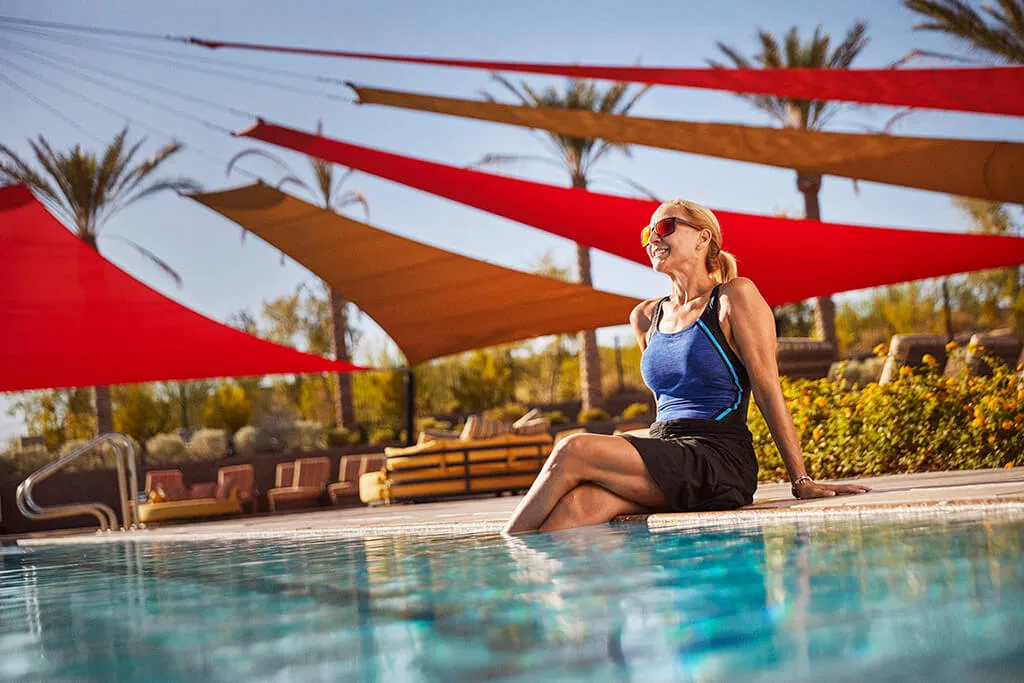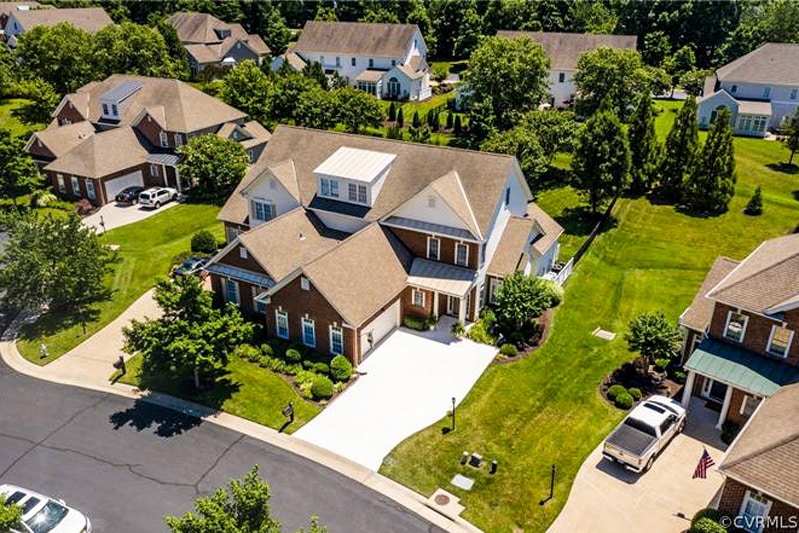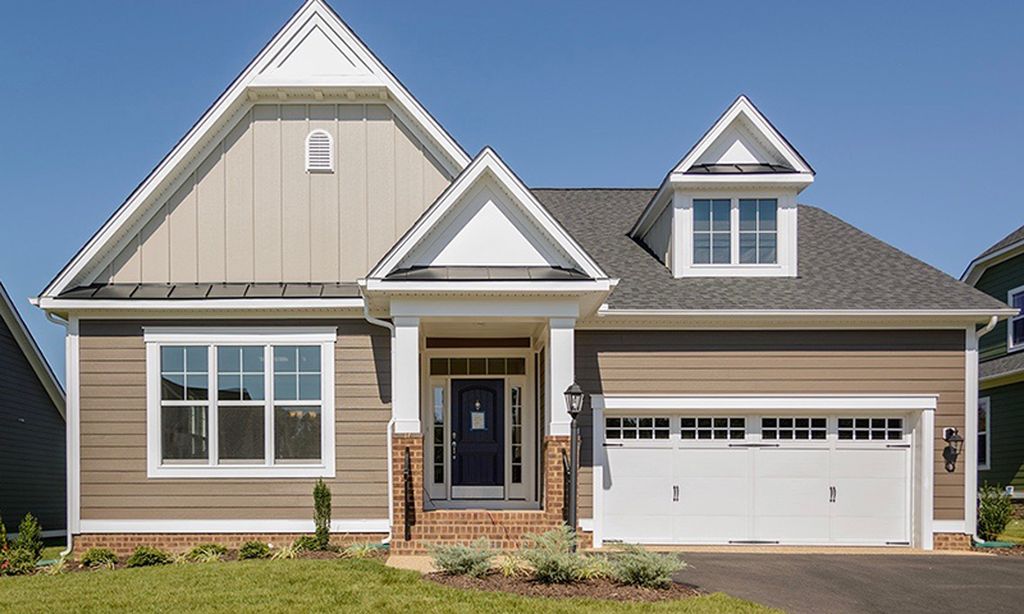-
Home type
Townhouse
-
Year built
2004
-
Lot size
3,633 sq ft
-
Price per sq ft
$232
-
Taxes
$3413 / Yr
-
HOA fees
$170 / Mo
-
Last updated
Today
-
Views
16
-
Saves
3
Questions? Call us: (804) 635-3558
Overview
PRICE IMPROVEMENT: Gorgeous renovation in The Towns at Crossridge- a 55+ community! This beautifully updated 3 bedroom, 2.5 bath interior unit offers style, comfort , and convenience. Enter the welcoming foyer leading to the remodeled kitchen featuring granite countertops, tile backsplash, new pantry cabinetry, all appliances, tile floor, and new garbage disposal. The open layout flows to a flexible space currently used as a study (or formal dining area) and into the bright, spacious Family Room with vaulted ceiling, ceiling fan, and gas fireplace with blower. New LVP flooring extends through most of the first floor. The sunny Florida Room with palladium windows, and tile floor, is currently used as a dining room. The FIRST FLOOR PRIMARY SUITE offers plush carpet, ceiling fan, double closets, and a FULLY REMODELED ENSUITE BATH with an easy access shower, double vanity, and new linen closet for extra storage. Upstairs you'll find a spacious loft, two additional Bedrooms with ceiling fans, a full bath plus extra storage in the furnace room.Out back enjoy a fenced yard with flowerbeds- a haven for birds! The bluestone patio has a gas grill connected to a natural gas line-no propane tanks needed! Freshly painted throughout(walls, trim, and ceilings) New washer - washer and dryer convey, Gas furnace, A/C unit are 2014 , and hot water heater is approximately 5 years old. New roof approx 2-3 yrs old. Crossridge offers resort style amenities including a gated entrance, indoor and outdoor pools, pickleball/tennis courts, clubhouse, and golf cart access to nearby shops. Come see this amazing home and make it yours!
Interior
Appliances
- Dryer, Dishwasher, Exhaust Fan, Some Electric Appliances, Disposal, Gas Water Heater, Microwave, Refrigerator, Smooth Cooktop, Washer
Bedrooms
- Bedrooms: 3
Bathrooms
- Total bathrooms: 3
- Half baths: 1
- Full baths: 2
Laundry
- Washer Hookup
- Dryer Hookup
Cooling
- Central Air
Heating
- Forced Air, Floor Furnace, Natural Gas
Fireplace
- None
Features
- Bookcases, Built-in Features, Ceiling Fan(s), Cathedral Ceiling(s), Separate/Formal Dining Room, Double Vanity, Eat-in Kitchen, Fireplace, Granite Counters, High Ceilings, High Speed Internet, Loft, Bath in Primary Bedroom, Main Level Primary, Pantry, Cable TV, Wired for Data, Walk-In Closet(s), BuiltInShowerChair
Levels
- Two
Size
- 2,020 sq ft
Exterior
Private Pool
- No
Patio & Porch
- Rear Porch, Patio
Roof
- Shingle
Garage
- Attached
- Garage Spaces: 2
- Attached
- DirectAccess
- Garage
- GarageDoorOpener
- OffStreet
- Oversized
- Boat
- RvAccessParking
Carport
- None
Year Built
- 2004
Lot Size
- 0.08 acres
- 3,633 sq ft
Waterfront
- No
Water Source
- Public
Sewer
- Public Sewer
Community Info
HOA Fee
- $170
- Frequency: Monthly
- Includes: Management
Taxes
- Annual amount: $3,412.96
- Tax year: 2025
Senior Community
- Yes
Features
- Clubhouse, Fitness, Gated, HomeOwnersAssociation, Pool, TennisCourts, StreetLights, Sidewalks
Location
- City: Glen Allen
- County/Parrish: Henrico
Listing courtesy of: Dianne Stanley, Shaheen Ruth Martin & Fonville Listing Agent Contact Information: [email protected]
MLS ID: 2528964
© 2025 Central Virginia Regional Multiple Listing Service. All rights reserved. The data relating to real estate for sale on this website comes in part from the IDX Program of the Central Virginia Regional Multiple Listing Service. The data is deemed reliable but not guranteed accurate by Central Virginia Regional Multiple Listing Service. Listing information is intended only for personal, non-commercial use and may not be used for any purpose other than to identify prospective properties consumers may be interested in purchasing.
CrossRidge Real Estate Agent
Want to learn more about CrossRidge?
Here is the community real estate expert who can answer your questions, take you on a tour, and help you find the perfect home.
Get started today with your personalized 55+ search experience!
Want to learn more about CrossRidge?
Get in touch with a community real estate expert who can answer your questions, take you on a tour, and help you find the perfect home.
Get started today with your personalized 55+ search experience!
Homes Sold:
55+ Homes Sold:
Sold for this Community:
Avg. Response Time:
Community Key Facts
Age Restrictions
- 55+
Amenities & Lifestyle
- See CrossRidge amenities
- See CrossRidge clubs, activities, and classes
Homes in Community
- Total Homes: 746
- Home Types: Attached, Condos, Single-Family
Gated
- Yes
Construction
- Construction Dates: 2001 - 2013
- Builder: Eagle Construction
Similar homes in this community
Popular cities in Virginia
The following amenities are available to CrossRidge - Glen Allen, VA residents:
- Clubhouse/Amenity Center
- Fitness Center
- Indoor Pool
- Outdoor Pool
- Card Room
- Billiards
- Tennis Courts
- Multipurpose Room
There are plenty of activities available in CrossRidge. Here is a sample of some of the clubs, activities and classes offered here.
- Afternoon games
- Arts council
- Bridge - beginners
- Bridge - duplicate
- Bridge - party
- Covered dish
- Craft club
- Friends and fun
- Game night
- Hearing services
- Jazzercise
- Red hat club
- Simply solo
- Step class
- Strength/Pilates training
- Technology club
- Train club
- Travel club
- Trips
- Water aerobics
- Wine and cheese club
- Women's Club
- Women's book club
- Women's day trippers
- Women's dinner club
- Women's stitch and kit chat club
