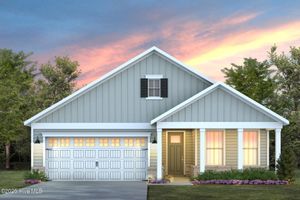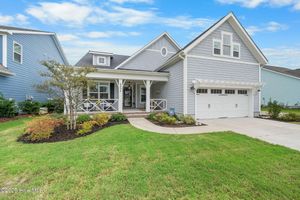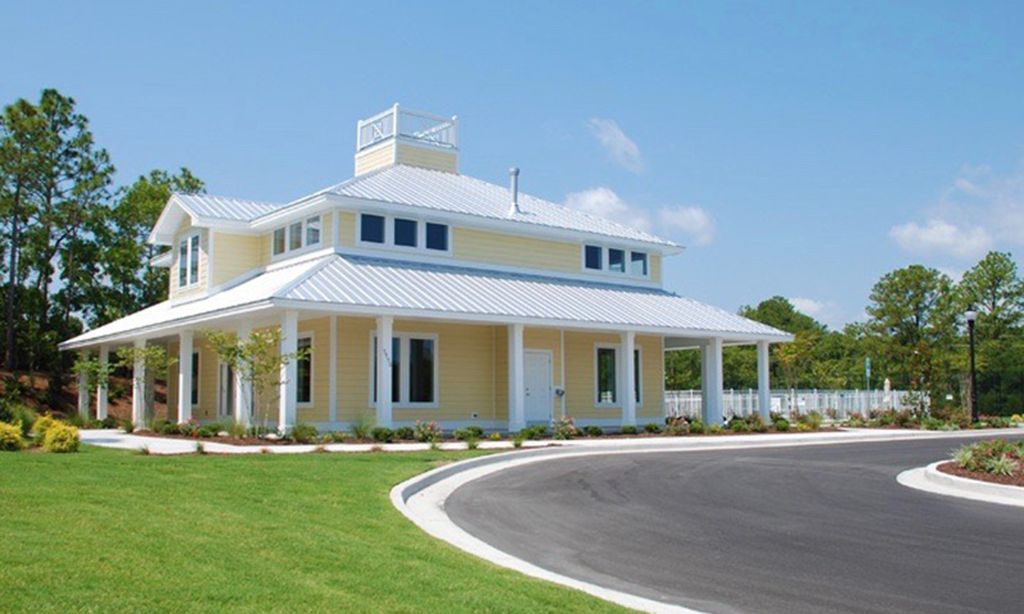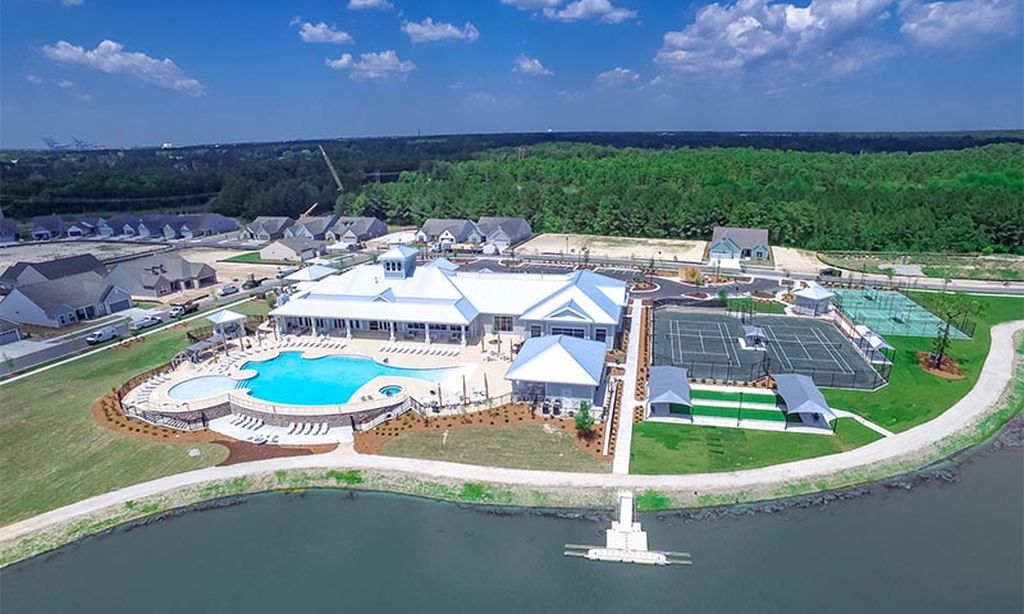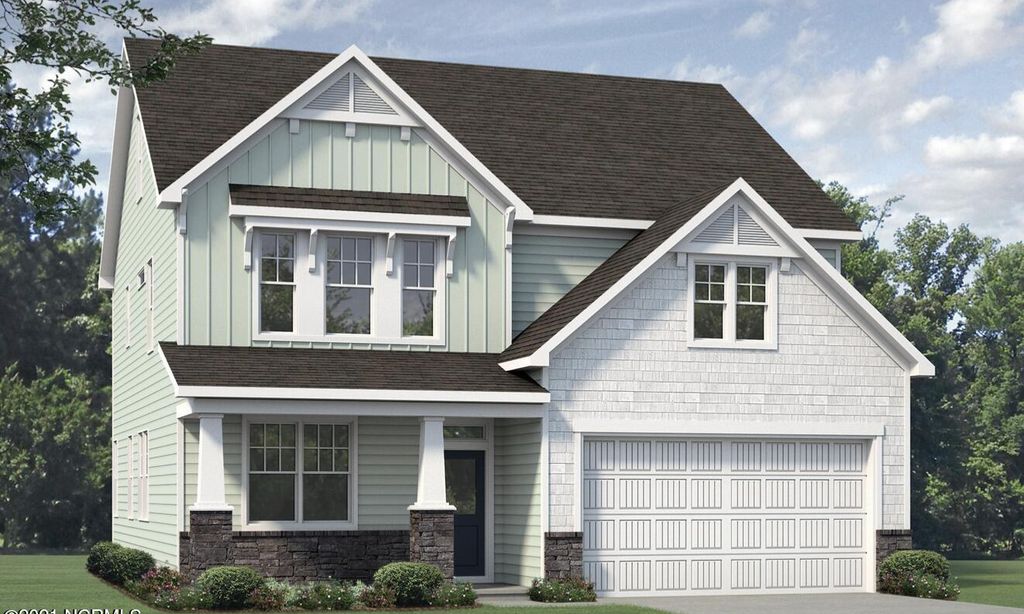-
Home type
Single family
-
Year built
2025
-
Lot size
7,405 sq ft
-
Price per sq ft
$313
-
Last updated
Today
-
Views
8
Questions? Call us: (910) 408-7640
Overview
Welcome to The Haven at Riverlights, where comfort, style, and quality craftsmanship come together beautifully! This thoughtfully designed Palmary floor plan offers 1,858 square feet of well-appointed living space. Located on an amazing corner homesite, the west-facing side of your home allows for much sunlight to naturally brighten the space! With two bedrooms, two full bathrooms, a flexible bonus room, and a spacious screened-in patio, this home offers both functionality and elegance. The heart of the home is the upgraded kitchen, which features sleek grey cabinetry, white quartz countertops, a stylish tile backsplash, and premium Kitchen Aid gas appliances. A generous island provides additional prep space and seating, ideal for both everyday living and entertaining. Just off the kitchen, the open-concept gathering area includes a tray ceiling and large sliding glass doors that lead to the patio, creating a seamless indoor-outdoor flow. The owner's suite is tucked privately off the main living space and includes a luxurious bathroom with a dark quartz dual-sink vanity, bright white cabinetry, and a walk-in shower accented with a tiled surround. The second bedroom and full bathroom are located toward the front of the home, offering a comfortable level of separation for guests or family members. Additional highlights include upgraded interior trim, premium base paint, pull-down attic storage, a two-car garage, whole-house gutters, and integrated Smart Home technology. Every detail of this home has been carefully selected to enhance your lifestyle. Don't miss this incredible opportunity to make The Haven at Riverlights your new home. Schedule your visit today and discover everything this vibrant community has to offer!
Interior
Appliances
- Built-In Microwave, Range, Disposal, Dishwasher
Bedrooms
- Bedrooms: 2
Bathrooms
- Total bathrooms: 2
- Full baths: 2
Cooling
- Central Air
Heating
- Forced Air
Fireplace
- None
Features
- High Ceilings, Tray Ceiling(s), Walk-In Closet(s), Walk-in Shower, Pantry, Kitchen Island
Size
- 1,858 sq ft
Exterior
Private Pool
- No
Garage
- Attached
- Garage Spaces: 2
- Attached
Carport
- None
Year Built
- 2025
Lot Size
- 0.17 acres
- 7,405 sq ft
Waterfront
- No
Water Source
- Natural Gas Connected,Water Connected,Sewer Connected,Public
Sewer
- Natural Gas Connected,Water Connected,Sewer Connected,Public Sewer
Community Info
Senior Community
- No
Location
- City: Wilmington
- County/Parrish: New Hanover
Listing courtesy of: Creig E Northrop, Northrop Realty Listing Agent Contact Information: [email protected]
Source: Ncrmls
MLS ID: 100532224
The data relating to real estate on this web site comes in part from the Internet Data Exchange program of Hive MLS, and is updated as of Oct 21, 2025. All information is deemed reliable but not guaranteed and should be independently verified. All properties are subject to prior sale, change, or withdrawal. Neither listing broker(s) nor 55places.com shall be responsible for any typographical errors, misinformation, or misprints, and shall be held totally harmless from any damages arising from reliance upon these data. © 2025 Hive MLS
Riverlights Real Estate Agent
Want to learn more about Riverlights?
Here is the community real estate expert who can answer your questions, take you on a tour, and help you find the perfect home.
Get started today with your personalized 55+ search experience!
Want to learn more about Riverlights?
Get in touch with a community real estate expert who can answer your questions, take you on a tour, and help you find the perfect home.
Get started today with your personalized 55+ search experience!
Homes Sold:
55+ Homes Sold:
Sold for this Community:
Avg. Response Time:
Community Key Facts
Age Restrictions
- None
Amenities & Lifestyle
- See Riverlights amenities
- See Riverlights clubs, activities, and classes
Homes in Community
- Total Homes: 3,000
- Home Types: Single-Family, Attached
Gated
- No
Construction
- Construction Dates: 2013 - Present
- Builder: Pulte Homes, New Leaf Builders, AR Homes, Charter Building Group, Trusst Builder Group, Legacy Homes by Bill Clark
Similar homes in this community
Popular cities in North Carolina
The following amenities are available to Riverlights - Wilmington, NC residents:
- Clubhouse/Amenity Center
- Multipurpose Room
- Fitness Center
- Spa
- Dining
- Gathering Areas
- Hobby & Game Room
- Billiards
- Community Kitchen
- Outdoor Pool
- Outdoor Patio
- Golf Course
- Pickleball Courts
- Pet Park
- Gardening Plots
- Lakes - Scenic Lakes & Ponds
- Fire Pit
- Parks & Natural Space
- Walking & Biking Trails
- Kayaking/Kayak Equipment
- Playground for Grandkids
There are plenty of activities available in Riverlights. Here is a sample of some of the clubs, activities, and classes offered here.
- Book Club
- Biking Club
- Billiards
- Bunco
- Fitness Classes
- Game Night
- Gardening Club
- Golf
- Kayaking Group
- Lap Swimming
- Pickle Ball
- Swimming
- Walking Club
- Wine Club

