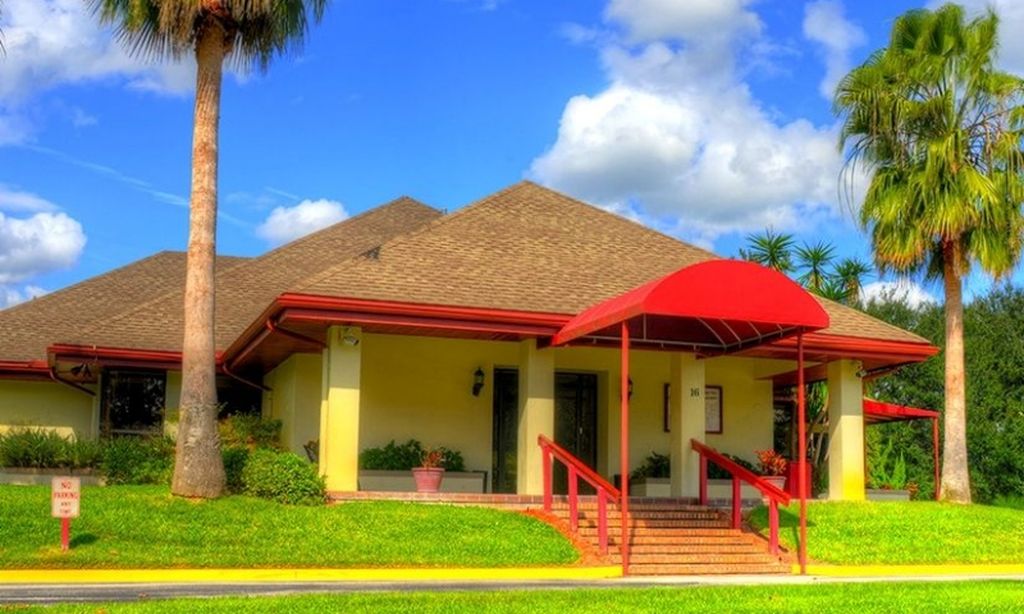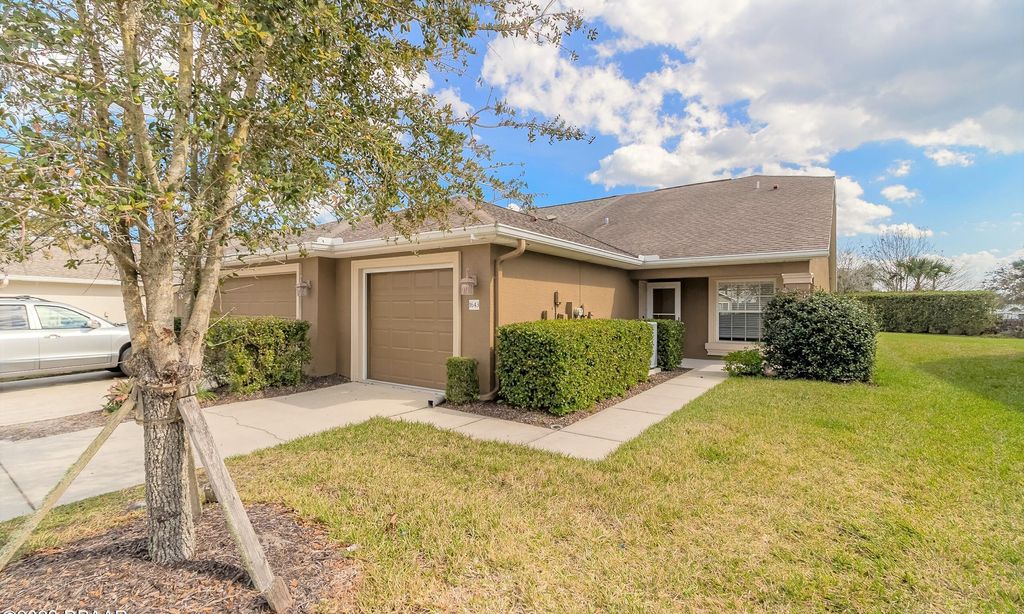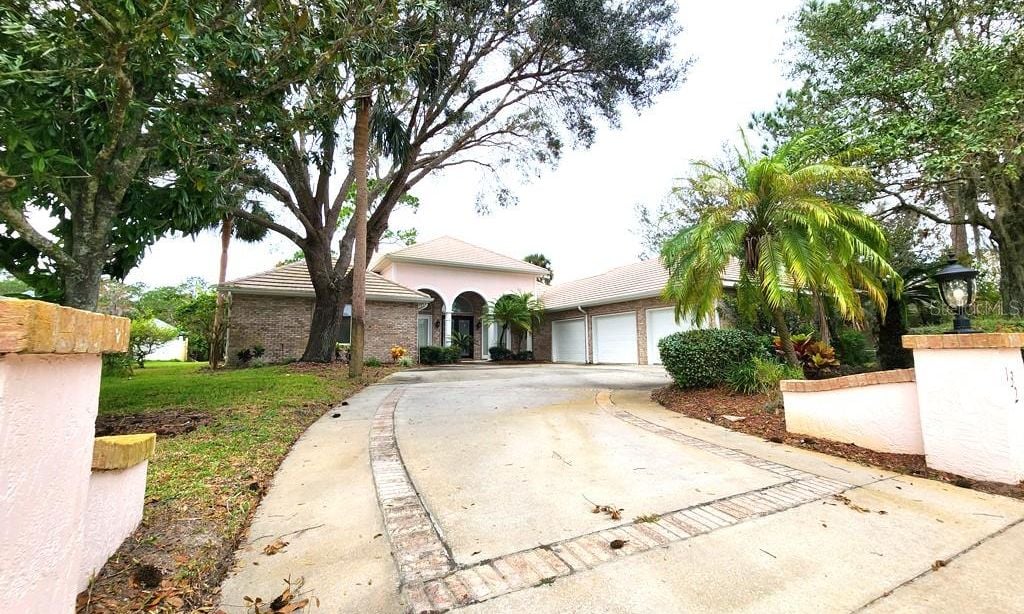- 3 beds
- 2 baths
- 2,273 sq ft
3583 Maribella Dr, New Smyrna Beach, FL, 32168
Community: Venetian Bay
-
Home type
Single family
-
Year built
2005
-
Lot size
12,632 sq ft
-
Price per sq ft
$330
-
Taxes
$9958 / Yr
-
HOA fees
$900 / Annually
-
Last updated
Today
-
Views
7
Questions? Call us: (386) 410-1608
Overview
This remarkable residence showcases lavish living spaces and high-end finishes. It boasts three bedrooms plus an additional flexible room that can be utilized as an office or den, in addition to two well-appointed bathrooms. Situated on an expansive premium lot, the property offers breathtaking vistas and stunning sunrises. Upon entry, the foyer is flanked by a formal dining area and the versatile flex space. The family room, which serves as the home's central hub, features high ceilings and smoothly transitions through triple sliding doors to the lanai. The lanai boasts an exquisite outdoor kitchen and a heated salt-water pool that gracefully overlooks a serene lake adorned with dual fountains, crafting the perfect idyllic retreat. Culinary enthusiasts will love the ample kitchen, equipped with modern stainless-steel appliances, rich wood cabinetry, and elegant granite countertops. It also includes a breakfast bar and a cozy dining nook for casual meals along with a custom wine bar situated just off the kitchen. The expansive primary suite is designed to ensure privacy and includes dual walk-in closets. The luxurious en-suite bathroom features a dual sink vanity, a soaking tub, a spacious walk-in shower, and a separate water closet. The additional bedrooms share a bathroom equipped with a tiled walk-in shower, enhanced by glass doors. A practical utility/laundry room is conveniently located near the garage, which is spacious and provides plenty of cabinetry for storage, as well as a utility sink. The oversized three-car garage is fitted with a mini-split air conditioning unit and additional attic insulation. Among other features are a Generac whole-house generator with two propane tanks, Sun-Pro motorized awnings on the lanai, exterior and landscape lighting, driveway with paver accents and extended parking. HVAC: 2023 HWH: 2018
Interior
Appliances
- Refrigerator, Microwave, Electric Water Heater, Electric Range, Dishwasher
Bedrooms
- Bedrooms: 3
Bathrooms
- Total bathrooms: 2
- Full baths: 2
Laundry
- Electric Dryer Hookup
- In Unit
- Sink
- Washer Hookup
Cooling
- Central Air, Electric, Multi Units
Heating
- Central, Heat Pump
Features
- Breakfast Bar, Breakfast Nook, Built-in Features, Ceiling Fan(s), Eat-in Kitchen, Entrance Foyer, His and Hers Closets, Open Floorplan, Pantry, Primary Bathroom -Tub with Separate Shower, Split Bedrooms, Vaulted Ceiling(s), Walk-In Closet(s)
Levels
- One
Size
- 2,273 sq ft
Exterior
Private Pool
- No
Patio & Porch
- Awning(s)
Roof
- Tile
Garage
- Attached
- Garage Spaces: 3
- Additional Parking
- Attached
- Garage
- Garage Door Opener
Carport
- None
Year Built
- 2005
Lot Size
- 0.29 acres
- 12,632 sq ft
Waterfront
- Yes
Water Source
- Public
Sewer
- Public Sewer
Community Info
HOA Fee
- $900
- Frequency: Annually
Taxes
- Annual amount: $9,958.32
- Tax year: 2024
Senior Community
- No
Location
- City: New Smyrna Beach
- County/Parrish: Volusia
Listing courtesy of: Kelly Beechler, Beechler Realty Group
MLS ID: 1216388
IDX information is provided exclusively for consumers' personal, non-commercial use, that it may not be used for any purpose other than to identify prospective properties consumers may be interested in purchasing. Data is deemed reliable but is not guaranteed accurate by the MLS.
Venetian Bay Real Estate Agent
Want to learn more about Venetian Bay?
Here is the community real estate expert who can answer your questions, take you on a tour, and help you find the perfect home.
Get started today with your personalized 55+ search experience!
Want to learn more about Venetian Bay?
Get in touch with a community real estate expert who can answer your questions, take you on a tour, and help you find the perfect home.
Get started today with your personalized 55+ search experience!
Homes Sold:
55+ Homes Sold:
Sold for this Community:
Avg. Response Time:
Community Key Facts
Age Restrictions
- None
Amenities & Lifestyle
- See Venetian Bay amenities
- See Venetian Bay clubs, activities, and classes
Homes in Community
- Total Homes: 1,561
- Home Types: Single-Family, Attached, Condos
Gated
- No
Construction
- Construction Dates: 2004 - Present
- Builder: Meritage Homes
Similar homes in this community
Popular cities in Florida
The following amenities are available to Venetian Bay - New Smyrna Beach, FL residents:
- Clubhouse/Amenity Center
- Golf Course
- Restaurant
- Outdoor Pool
- Walking & Biking Trails
- Basketball Court
- Parks & Natural Space
- Playground for Grandkids
- Soccer Fields
- Outdoor Patio
- Multipurpose Room
- Gathering Areas
- Bar
There are plenty of activities available in Venetian Bay. Here is a sample of some of the clubs, activities and classes offered here.
- Baseball
- Basketball
- Biking
- Football
- Golf
- Soccer








