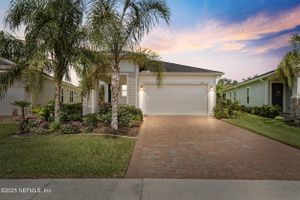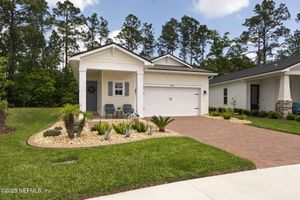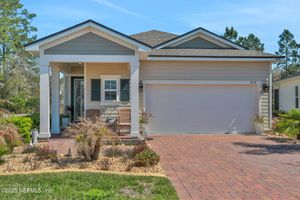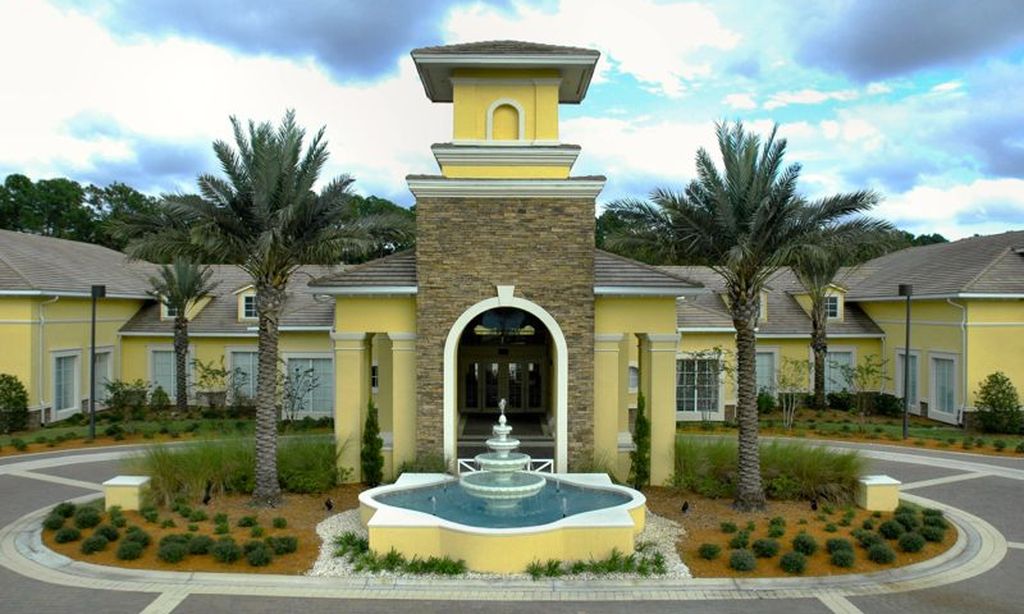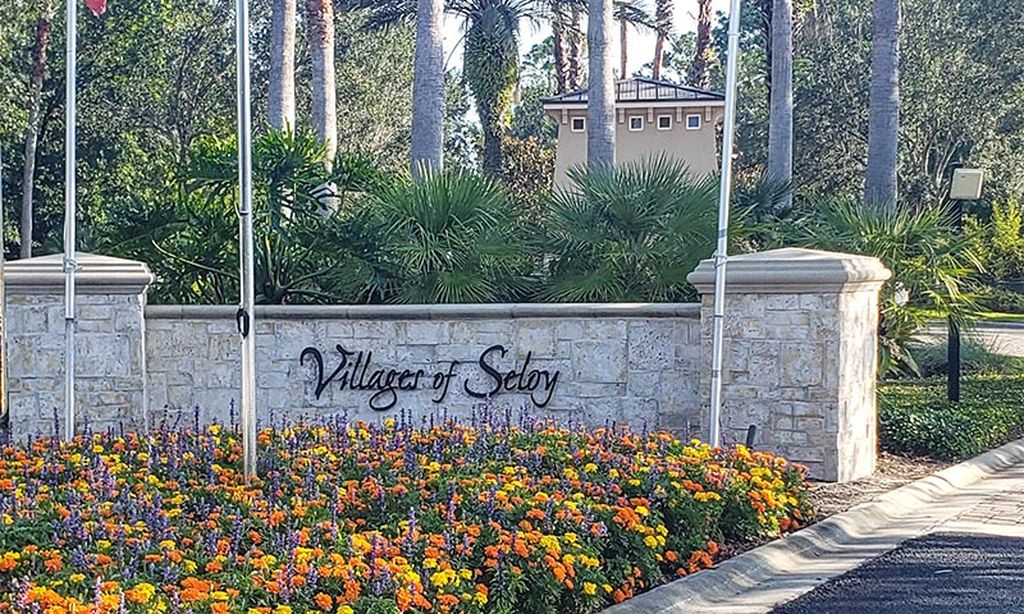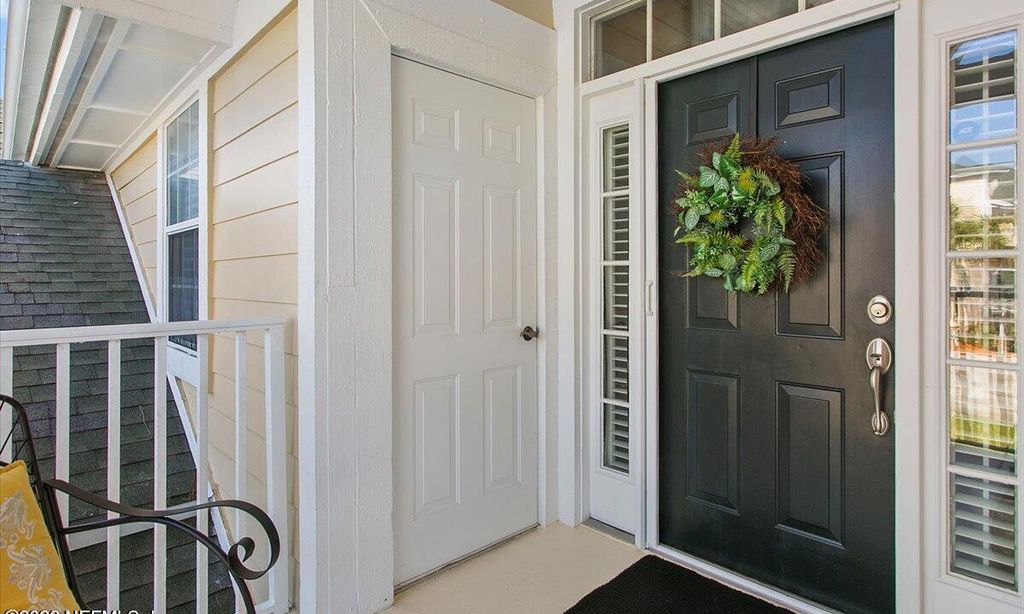- 3 beds
- 4 baths
- 2,422 sq ft
360 Rustic Mill Dr, St Augustine, FL, 32092
Community: Reverie at TrailMark
-
Home type
Single family
-
Year built
2022
-
Lot size
9,583 sq ft
-
Price per sq ft
$235
-
Taxes
$9272 / Yr
-
HOA fees
$240 / Annually
-
Last updated
2 days ago
-
Views
12
Questions? Call us: (904) 584-3112
Overview
If you're looking for easy resort-style 55+ living, in a stunning move-in ready home with every upgrade imaginable, but aren't quite ready to downsize, all at a lower price than you'll find with the builder, then this Is the one! Better than new AND an assumable 4.875% VA mortgage! And yes - there's room a pool! Renderings for a future pool available upon request. Welcome home to Reverie at TrailMark, a premier active lifestyle adult community in World Golf Village. This vibrant community offers incredible amenities and planned neighborhood activities - a 4600 sqft clubhouse with catering kitchen, resort-style pool and spa, indoor and outdoor social spaces, tournament-style pickleball courts, fitness center, additional sports courts including Bocce Ball, walking/running trails, canoe launch, food truck pavilion, and access to all the Trailmark amenities. This carefully and thoughtfully designed home shows better than a model, featuring countless upgrades and elevated options. Offering an open floorplan with 3 generously-sized bedrooms, each with a private ensuite bath and walk-in closet, this home is perfect for entertaining and for multi-generational living, all with an air of luxury. The impressive front door already makes a statement, and from the moment you enter you'll appreciate the luxurious touches at every turn - high-end porcelain tile with a Carrera marble look throughout the living areas, crown molding, 5.25" baseboards, tray ceilings, upgraded designer lighting, upgraded door and cabinet hardware, and more. The upgraded designer kitchen is a chef's dream with a massive extended island, all stainless-steel KitchenAid appliances including beverage cooler at the wet bar, porcelain farmhouse sink, KitchenAid gas cooktop with stainless steel vent hood, KitcheAid wall oven and microwave, KitchenAid French door refrigerator, custom cabinetry, wet bar with beverage cooler and wine rack, custom tiled backsplash, and marble-look quartz countertops. This home screams luxury and just begs to entertain - both inside and out. Through either set of fully stackable and disappearing sliders from the living room, you'll find an incredibly spacious extended lanai, outdoor kitchen with sink and granite countertops, a fully fenced backyard, irrigation well, and no neighbor directly behind you! Additional features of the home include a whole-house water softener, utility sink in laundry room, custom built-in closet storage, rack storage in garage, custom remote-controlled window blinds throughout, custom curtains, and ceramic UV blocking window tint on all windows and sliders, ceiling fans throughout. Seller is also including 6 months of lawncare pre-paid at closing, and a 1-year home warranty with purchase. The quality, beauty, and value of this home is unmatched in this community. You simply must see it in person - schedule your showing today!
Interior
Appliances
- Dishwasher, Electric Cooktop, Gas Cooktop, Gas Oven, Gas Water Heater, Ice Maker, Microwave, Refrigerator, Tankless Water Heater, Water Softener Owned, Wine Cooler
Bedrooms
- Bedrooms: 3
Bathrooms
- Total bathrooms: 4
- Half baths: 1
- Full baths: 3
Laundry
- Electric Dryer Hookup
- Gas Dryer Hookup
- In Unit
- Sink
- Washer Hookup
Cooling
- Central Air
Heating
- Central, Natural Gas
Fireplace
- None
Features
- Breakfast Bar, Built-in Features, Ceiling Fan(s), Entrance Foyer, Guest Suite, His and Hers Closets, In-Law Floorplan, Kitchen Island, Open Floorplan, Pantry, Primary Bathroom - Shower No Tub, Primary Downstairs, Smart Home, Smart Thermostat, Split Bedrooms, Vaulted Ceiling(s), Walk-In Closet(s), Wet Bar
Levels
- One
Size
- 2,422 sq ft
Exterior
Private Pool
- No
Patio & Porch
- Covered, Front Porch, Porch, Rear Porch
Roof
- Shingle
Garage
- Attached
- Garage Spaces: 2.5
- Attached
- Garage
- Garage Door Opener
Carport
- None
Year Built
- 2022
Lot Size
- 0.22 acres
- 9,583 sq ft
Waterfront
- No
Water Source
- Public
Sewer
- Public Sewer
Community Info
HOA Fee
- $240
- Frequency: Annually
- Includes: Basketball Court, Clubhouse, Dog Park, Fitness Center, Gated, Jogging Path, Maintenance Grounds, Park, Pickleball, Playground, RV/Boat Storage, Shuffleboard Court, Spa/Hot Tub, Tennis Court(s), Water
Taxes
- Annual amount: $9,271.93
- Tax year: 2024
Senior Community
- Yes
Location
- City: St Augustine
- County/Parrish: St. Johns
Listing courtesy of: NIKOL SPARKS, KELLER WILLIAMS REALTY ATLANTIC PARTNERS ST. AUGUSTINE Listing Agent Contact Information: [email protected]
Source: Realmls
MLS ID: 2087208
© 2025 Northeast Florida Multiple Listing Service, Inc. (dba RealMLS) All rights reserved. The data relating to real estate for sale on this web site comes in part from the Internet Data Exchange (IDX) program of the Northeast Florida Multiple Listing Service, Inc. (dba RealMLS) Real estate listings held by brokerage firms other than 55places.com are marked with the listing broker's name and detailed information about such listings. Data provided is deemed reliable but is not guaranteed. IDX information is provided exclusively for consumers personal, noncommercial use, that it may not be used for any purpose other than to identify prospective properties consumers may be interested in purchasing.
Want to learn more about Reverie at TrailMark?
Here is the community real estate expert who can answer your questions, take you on a tour, and help you find the perfect home.
Get started today with your personalized 55+ search experience!
Homes Sold:
55+ Homes Sold:
Sold for this Community:
Avg. Response Time:
Community Key Facts
Age Restrictions
- 55+
Amenities & Lifestyle
- See Reverie at TrailMark amenities
- See Reverie at TrailMark clubs, activities, and classes
Homes in Community
- Total Homes: 250
- Home Types: Single-Family
Gated
- Yes
Construction
- Construction Dates: 2020 - Present
- Builder: Dream Finders Homes
Similar homes in this community
Popular cities in Florida
The following amenities are available to Reverie at TrailMark - St. Augustine, FL residents:
- Clubhouse/Amenity Center
- Restaurant
- Fitness Center
- Outdoor Pool
- Pickleball Courts
- Bocce Ball Courts
- Demonstration Kitchen
- Outdoor Patio
- Multipurpose Room
- Misc.
- Spa
- Sports Courts
- Gathering Areas
There are plenty of activities available in Reverie at TrailMark. Here is a sample of some of the clubs, activities and classes offered here.
- Pickleball
- Fitness Classes

