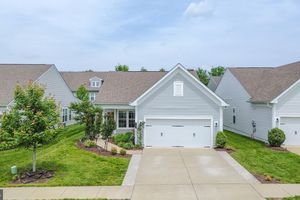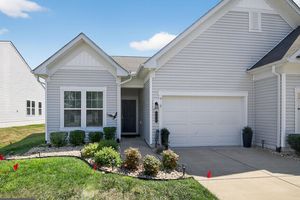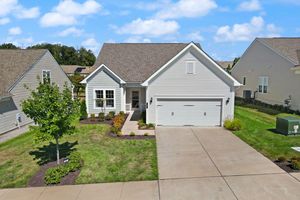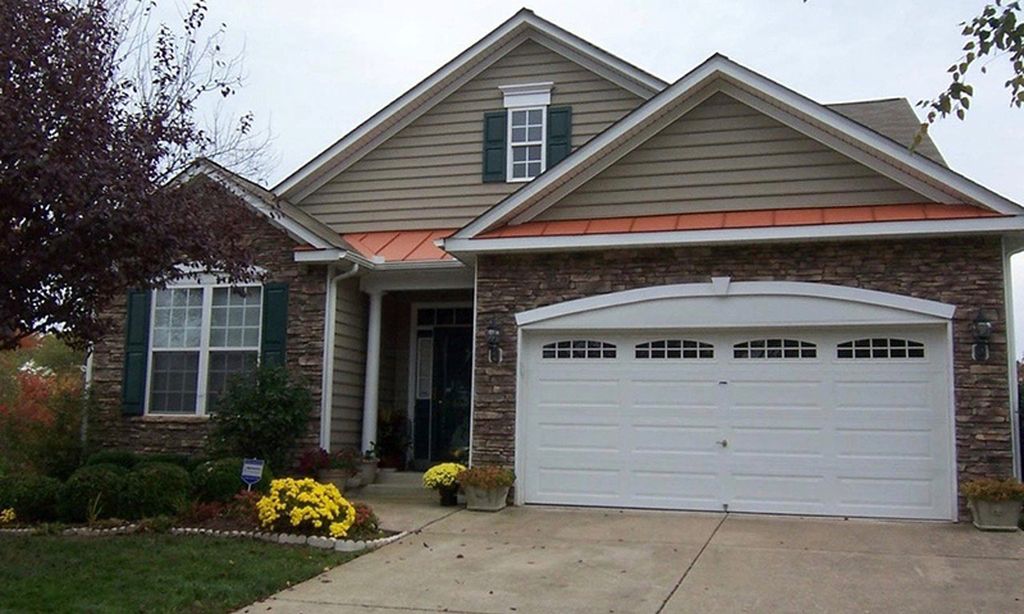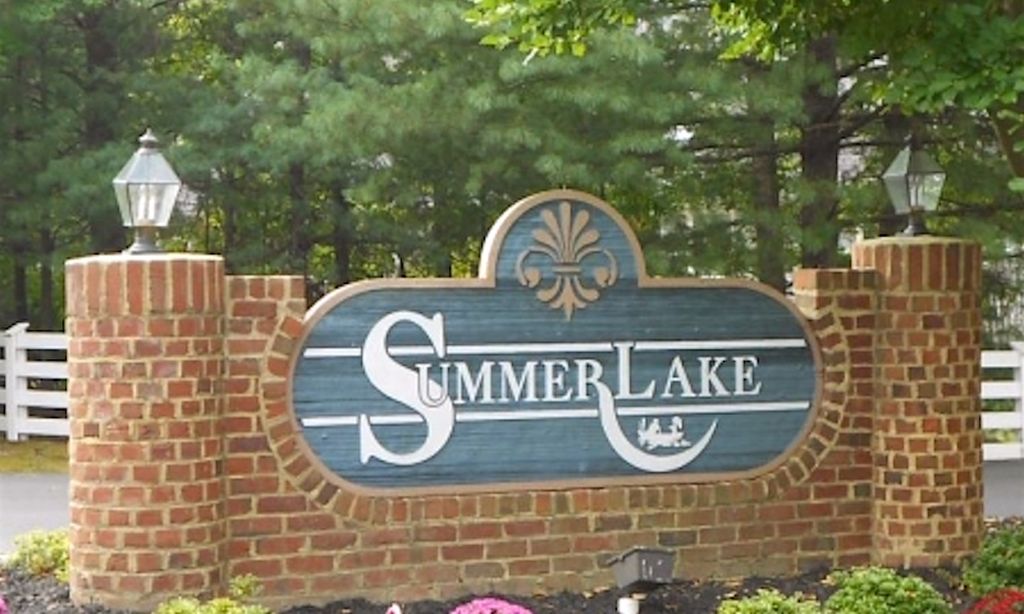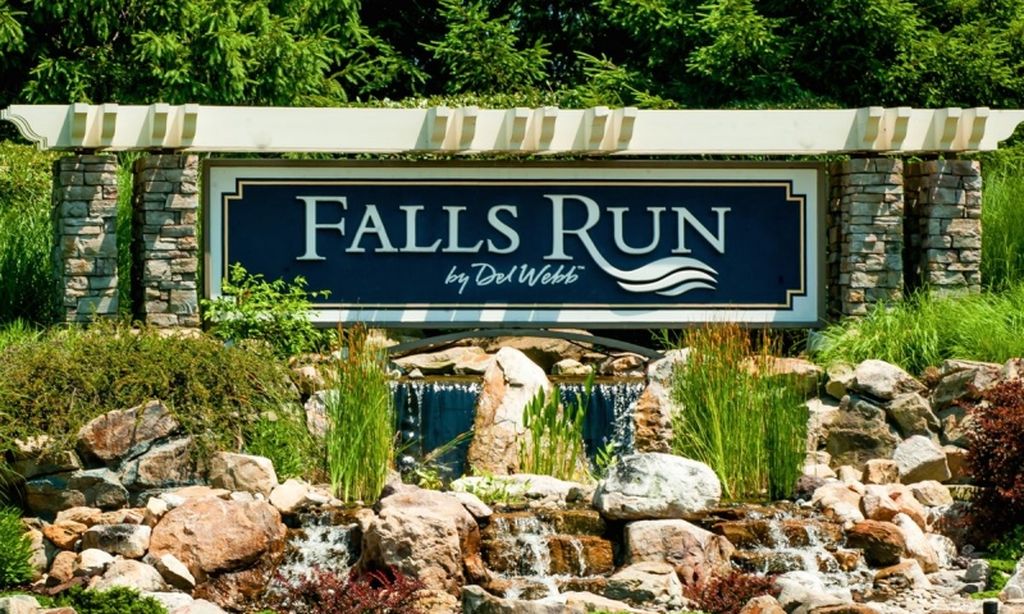-
Year built
2010
-
Lot size
8,712 sq ft
-
Price per sq ft
$207
-
Taxes
$4284 / Yr
-
HOA fees
$316 / Mo
-
Last updated
1 day ago
-
Views
2
Questions? Call us: (540) 701-5218
Overview
Pictures and Video expected on Sept. 16th! Welcome Home to 37 Mendota Way! This home features the Madison model, a popular home design in the Celebrate Virginia North community that offers a blend of features designed for modern living and comfort. The Madison model features 9’ ceilings and large windows for natural light, creating an open, spacious atmosphere. Entering the front door, you’ll note the hardwood floors and bright white box trim and crown molding. To the right of the entrance is the spacious guest bedroom and separate full bath providing comfort and privacy for visitors. The tiled kitchen is equipped with modern GE appliances, including a built-in microwave, refrigerator, dishwasher, and gas range, ensuring culinary delights are just a step away. The attractive Corian countertops along with recessed and under-cabinet lighting, and ample cupboard space make food preparation a dream! The great room is spacious with a cozy fireplace, convenient built-ins including shelving and a desk and large windows allowing for an abundance of natural light. The open floor plan seamlessly connects the great room to the dining area, creating an ideal space for gatherings. Off the Great Room is a screened sunroom with a ceiling fan providing a three-seasons space adding to the feel of outdoor living in a warm and comfortable space perfect for relaxing or entertaining. In addition, there is an open-air composite deck ideal for grilling or to simply relax and enjoy this beautifully manicured community. The primary suite is situated off the main living area and features a tray ceiling with ceiling fan, walk-in closet and private bath with a double vanity, tile flooring, and a walk-in shower with grab bars for added accessibility. The laundry room is conveniently located on the main level with inside access to the garage that is equipped with an aluminum wheelchair access ramp. There is also a stairlift mounted on the stairs to the lower level. These accessibility updates increase independence, safety, and provide greater freedom to access all areas of the home. The finished, carpeted walkout basement offers over 1,100 sq/ft of living space with a recreation room and an office space. There’s also a spacious secondary primary ensuite and sitting area. The hobby room is a great space for crafts or games or whatever you can think of for this space. To top it off, there is a large workshop/utility room for tools or storage. Exiting through the french doors in the office space is the covered patio that offers a peaceful retreat to sit back and relax and enjoy the beautifully landscaped grounds. Additional features include a finished attached two-car garage with inside access, a concrete driveway, and underground lawn sprinklers for effortless maintenance. Located in a friendly neighborhood, residents benefit from nearby parks, walking trails, and convenient access to local services. Owners in Celebrate Virginia North can also enjoy access to the community's amenities, which include a 30,000 sq/ft clubhouse nicely equipped with a banquet room and commercial kitchen. The community amenities are exceptional, featuring indoor and outdoor pools, a fitness center, walking trails, sports courts (tennis, pickleball and bocce!), a putting green and a full-time lifestyle director for event planning, fostering a sense of belonging. Experience the warmth of this vibrant community, where comfort meets convenience, and make this lovely home your own. This community is located just minutes from I-95 and Route 17 providing easy access to nearby retail shops and grocery stores, medical facilities, along with a myriad of restaurants. Historic downtown Fredericksburg is just 15 minutes away and serves as a popular destination for its charming downtown area, featuring unique shops, art galleries, and diverse restaurants, and outdoor activities. Central Park located approx. 15 minutes south is available for anything you might need!
Interior
Appliances
- Built-In Microwave, Dishwasher, Disposal, Dryer, Dryer - Electric, Water Heater, Refrigerator, Oven/Range - Gas, Washer - Front Loading, Icemaker, Dryer - Front Loading, Stove
Bedrooms
- Bedrooms: 3
Bathrooms
- Total bathrooms: 3
- Full baths: 3
Cooling
- Central A/C, Ceiling Fan(s), Heat Pump(s)
Heating
- Forced Air, Heat Pump - Electric BackUp, Central, Programmable Thermostat
Fireplace
- 1
Features
- Carpet, Ceiling Fan(s), Crown Moldings, Dining Area, Entry Level Bedroom, Family Room Off Kitchen, Floor Plan - Open, Primary Bath(s), Sprinkler System, Wood Floors, Window Treatments, Built-Ins
Levels
- 2
Size
- 2,638 sq ft
Exterior
Private Pool
- No
Patio & Porch
- Deck(s), Screened, Balcony, Patio(s)
Roof
- Architectural Shingle
Garage
- Garage Spaces: 2
- Concrete Driveway
Carport
- None
Year Built
- 2010
Lot Size
- 0.2 acres
- 8,712 sq ft
Waterfront
- No
Water Source
- Public
Sewer
- Public Septic
Community Info
HOA Fee
- $316
- Frequency: Monthly
- Includes: Community Center, Fitness Center, Game Room, Hot tub, Library, Meeting Room, Party Room, Picnic Area, Pool - Indoor, Pool - Outdoor, Retirement Community, Tennis Courts
Taxes
- Annual amount: $4,284.00
- Tax year: 2024
Senior Community
- Yes
Location
- City: Fredericksburg
Listing courtesy of: Dale I Brandon, Samson Properties Listing Agent Contact Information: [email protected]
Source: Bright
MLS ID: VAST2041846
The information included in this listing is provided exclusively for consumers' personal, non-commercial use and may not be used for any purpose other than to identify prospective properties consumers may be interested in purchasing. The information on each listing is furnished by the owner and deemed reliable to the best of his/her knowledge, but should be verified by the purchaser. BRIGHT MLS and 55places.com assume no responsibility for typographical errors, misprints or misinformation. This property is offered without respect to any protected classes in accordance with the law. Some real estate firms do not participate in IDX and their listings do not appear on this website. Some properties listed with participating firms do not appear on this website at the request of the seller.
Celebrate Real Estate Agent
Want to learn more about Celebrate?
Here is the community real estate expert who can answer your questions, take you on a tour, and help you find the perfect home.
Get started today with your personalized 55+ search experience!
Want to learn more about Celebrate?
Get in touch with a community real estate expert who can answer your questions, take you on a tour, and help you find the perfect home.
Get started today with your personalized 55+ search experience!
Homes Sold:
55+ Homes Sold:
Sold for this Community:
Avg. Response Time:
Community Key Facts
Age Restrictions
- 55+
Amenities & Lifestyle
- See Celebrate amenities
- See Celebrate clubs, activities, and classes
Homes in Community
- Total Homes: 1,100
- Home Types: Attached, Single-Family
Gated
- Yes
Construction
- Construction Dates: 2008 - Present
- Builder: Del Webb
Similar homes in this community
Popular cities in Virginia
The following amenities are available to Celebrate - Fredericksburg, VA residents:
- Clubhouse/Amenity Center
- Fitness Center
- Indoor Pool
- Outdoor Pool
- Aerobics & Dance Studio
- Indoor Walking Track
- Hobby & Game Room
- Ballroom
- Billiards
- Walking & Biking Trails
- Tennis Courts
- Pickleball Courts
- Bocce Ball Courts
- Outdoor Amphitheater
- Gardening Plots
- Parks & Natural Space
- Outdoor Patio
- Golf Practice Facilities/Putting Green
- Dining
- Fire Pit
There are plenty of activities available in Celebrate. Here is a sample of some of the clubs, activities and classes offered here.
- Advanced Bridge
- Arts & Crafts
- Billiards
- Bingo
- Bocce Ball
- Book Clubs
- Bowling Group
- Brew-Ha-Ha
- Bridge Group
- Bunco Group
- Canasta
- Community Service Group
- Del's Bells
- Eclectic Book Club
- Euchre
- Evening Golf Group
- Farkle
- Fitness Classes
- Five Crown's
- Folk Jam
- Game Night
- Gardening
- Geneaology Presentations
- Golf
- Grandparents Event Group
- Hand and Foot
- Hands On Crafts Club
- Hands on Group
- Happy Hour Events
- Hearts
- Hiking Club
- History Club
- History Club
- Kayaking Group
- Knitting & Crocheting Group
- Line Dancing
- Mahjong
- Murder Mystery Book Club
- Over-the-Hill Softball Team
- Partner Bridge
- Photography Club
- Pickleball Group
- Pinochle
- Plant Clinic
- Poker Night Group
- Quilting Group
- Road Scholar
- Rummikub
- Scrabble
- Self Defense Classes
- Spades
- Tennis
- Texas Hold 'Em
- Trivia Night
- Uno
- Water Aerobics
- Weight Watchers
- Wii Night
- Wine Club
- Yoga
- Zumba Club

