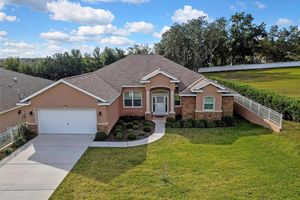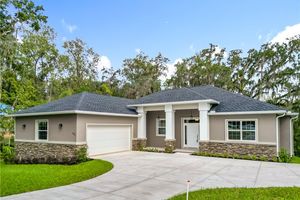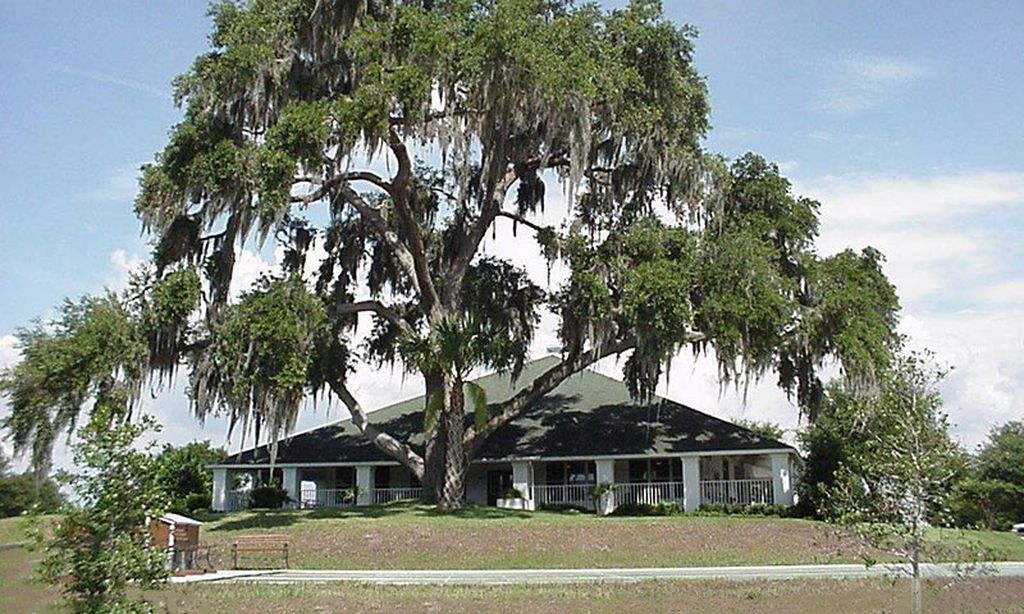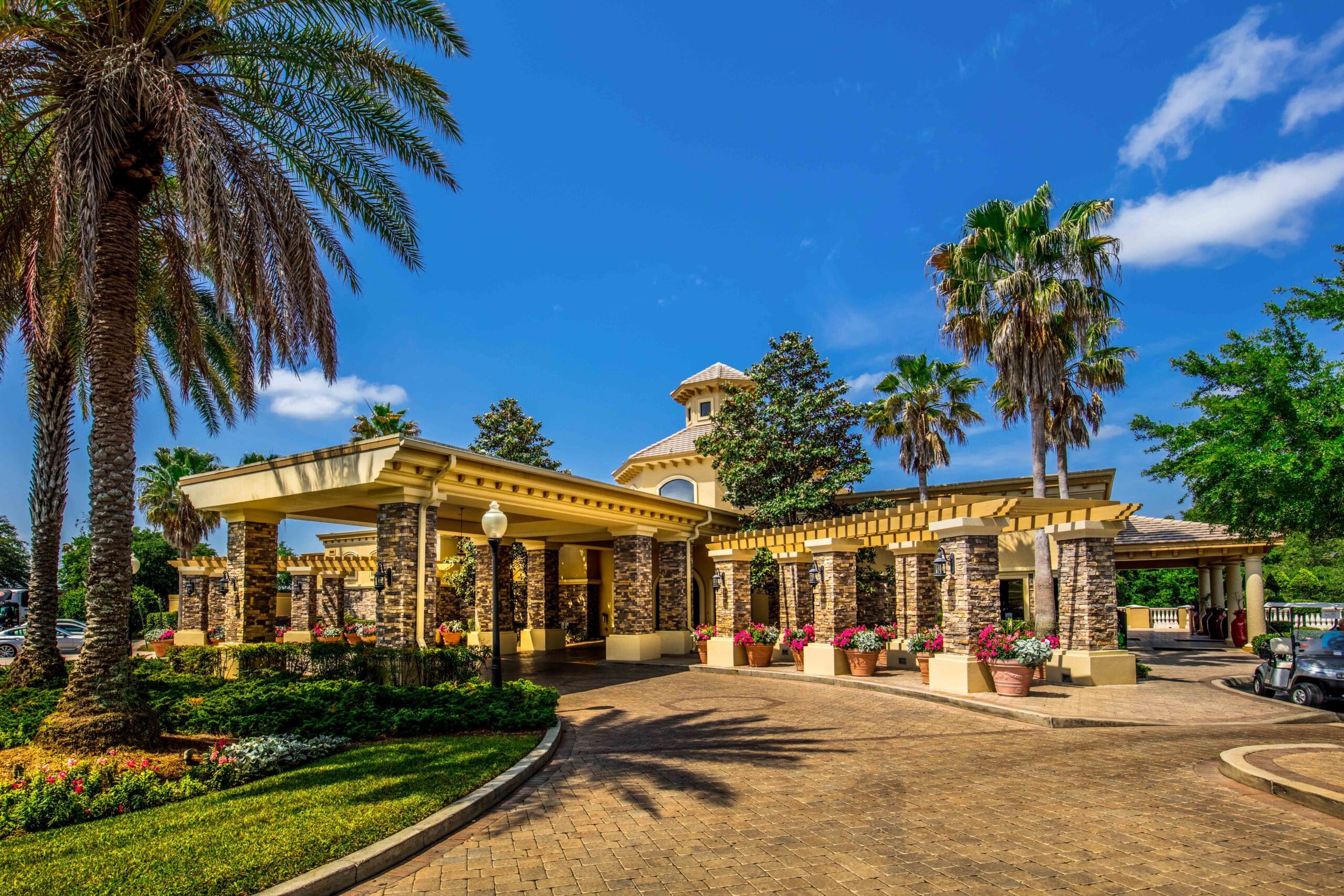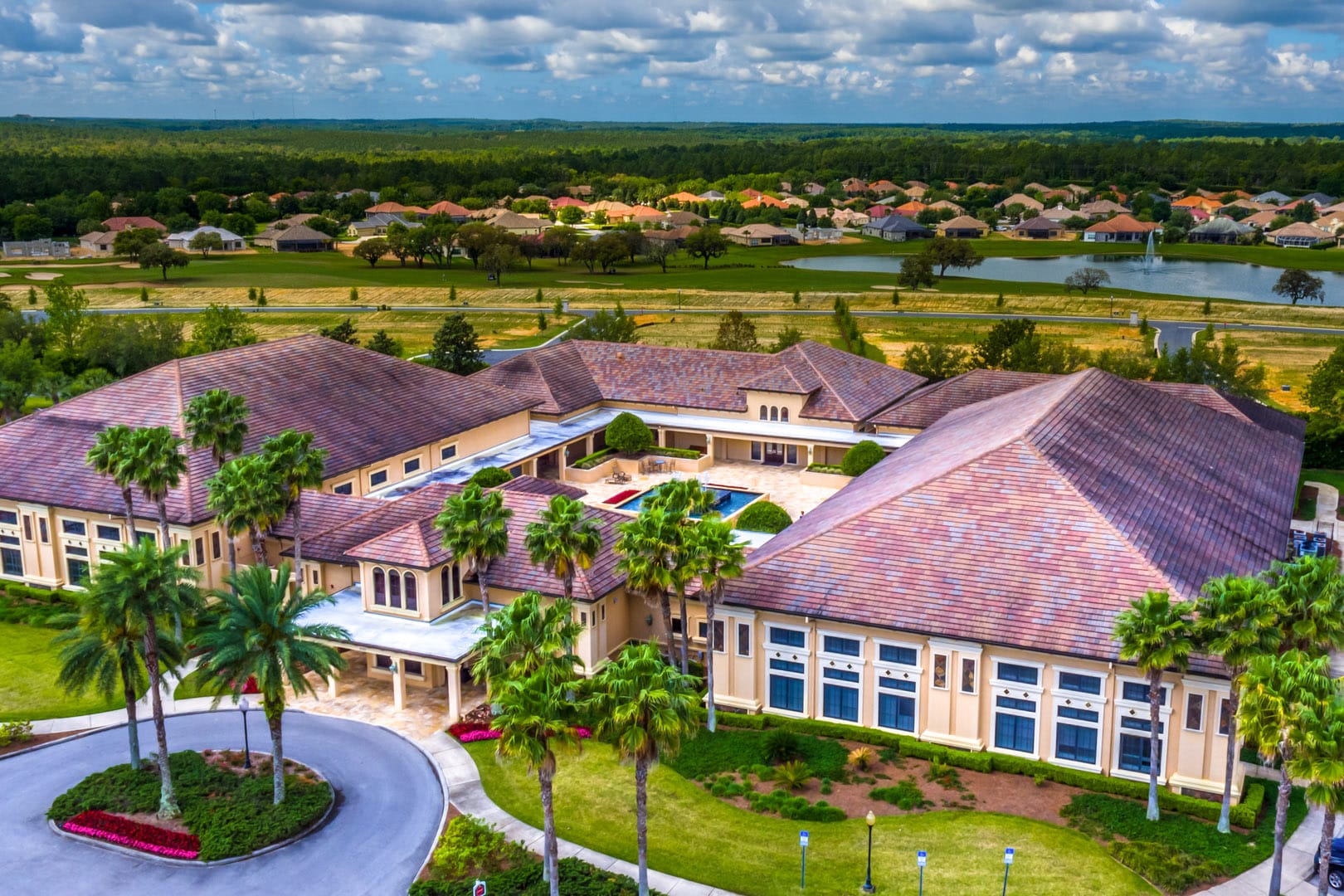-
Home type
Single family
-
Year built
2014
-
Lot size
11,649 sq ft
-
Price per sq ft
$169
-
Taxes
$3481 / Yr
-
HOA fees
$527 / Qtr
-
Last updated
1 day ago
-
Views
11
-
Saves
3
Questions? Call us: (352) 644-7972
Overview
Clean and crisp, this 2014 home has been customized to feature contemporary and durable finishes that present a great opportunity for a turn-key home purchase located within the 55+ gated community of Heritage Village. The home offers 3 bedrooms, 2 bathrooms, and a 2 car garage with 2,076 living square feet. The layout of the home features a split-floor plan with a large family room, formal dining space, well-appointed kitchen, breakfast nook and dedicated laundry room. You'll instantly notice the diagonal luxury vinyl plank (installed 2023) and 9'4" ceilings throughout, which create a sense of modernity, accentuated by multiple 72" white and chrome ceiling fans (installed 2023). This bright and airy home has double paned windows throughout, with sliders to an enclosed Florida Room, perfect for a flex space. The primary bedroom includes a sitting or office nook, large walk-in closet, and spacious attached bathroom with double vanity, walk-in shower, linen closet, and separate toilet room. The kitchen includes granite countertops and solid wood cabinets with pull-outs in all base cabinets and the slow close feature on all doors. All kitchen appliances are stainless steel - LG & Bosch. The guest wing includes 2 bedrooms which share a bathroom - with a door out to the enclosed Florida Room. Energy efficient LED lighting has been installed throughout the home to help keep electricity bills lower. The attached 2 car garage includes a painted floor, pull-down stairs for attic access, a utility sink and a side entry door for your convenience. The luxury vinyl plank is commercial grade with a 22mil wear layer, the interior of the home was painted with welcoming neutral tones in 2023, and the exterior was repainted in 2023 with high quality exterior paint. The exterior of the home features gutters and downspouts, a sprinkler system, lemon trees, and includes yard maintenance through the HOA! Heritage Village is a small, private community, located close to shopping centers Heritage Oaks and Shops at Black Diamond.
Interior
Appliances
- Dishwasher, Disposal, Electric Water Heater, Microwave, Range, Refrigerator
Bedrooms
- Bedrooms: 3
Bathrooms
- Total bathrooms: 2
- Full baths: 2
Laundry
- Laundry Room
Cooling
- Central Air
Heating
- Heat Pump
Fireplace
- None
Features
- Ceiling Fan(s), Eat-in Kitchen, High Ceilings, Open Floorplan, Main Level Primary, Solid Surface Counters, Stone Counters, Thermostat, Walk-In Closet(s), Window Treatments
Levels
- One
Size
- 2,076 sq ft
Exterior
Private Pool
- No
Roof
- Shingle
Garage
- Attached
- Garage Spaces: 2
- Garage Door Opener
Carport
- None
Year Built
- 2014
Lot Size
- 0.27 acres
- 11,649 sq ft
Waterfront
- No
Water Source
- Public
Sewer
- Public Sewer
Community Info
HOA Fee
- $527
- Frequency: Quarterly
Taxes
- Annual amount: $3,481.00
- Tax year: 2024
Senior Community
- Yes
Features
- Deed Restrictions, Gated, Sidewalks
Location
- City: Hernando
- County/Parrish: Citrus
- Township: 18
Listing courtesy of: Bradley Zaruba, LPT REALTY, LLC, 877-366-2213
MLS ID: OM697519
Listings courtesy of Stellar MLS as distributed by MLS GRID. Based on information submitted to the MLS GRID as of Nov 30, 2025, 11:46am PST. All data is obtained from various sources and may not have been verified by broker or MLS GRID. Supplied Open House Information is subject to change without notice. All information should be independently reviewed and verified for accuracy. Properties may or may not be listed by the office/agent presenting the information. Properties displayed may be listed or sold by various participants in the MLS.
Heritage Real Estate Agent
Want to learn more about Heritage?
Here is the community real estate expert who can answer your questions, take you on a tour, and help you find the perfect home.
Get started today with your personalized 55+ search experience!
Want to learn more about Heritage?
Get in touch with a community real estate expert who can answer your questions, take you on a tour, and help you find the perfect home.
Get started today with your personalized 55+ search experience!
Homes Sold:
55+ Homes Sold:
Sold for this Community:
Avg. Response Time:
Community Key Facts
Age Restrictions
- 55+
Amenities & Lifestyle
- See Heritage amenities
- See Heritage clubs, activities, and classes
Homes in Community
- Total Homes: 70
- Home Types: Single-Family
Gated
- Yes
Construction
- Construction Dates: 1986 - Present
- Builder: Multiple Builders, Richmond American, Del Webb, Pulte, Richmond American Homes, Pulte Homes
Similar homes in this community
Popular cities in Florida
The following amenities are available to Heritage - Hernando, FL residents:
- Walking & Biking Trails
- Parks & Natural Space
There are plenty of activities available in Heritage. Here is a sample of some of the clubs, activities and classes offered here.
- Arts & Craft Shows
- Boat Parades
- Fishing Contests
- Golf Tournaments
- River Raft Races
- Seafood Festivals

