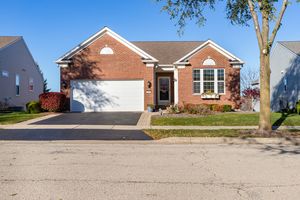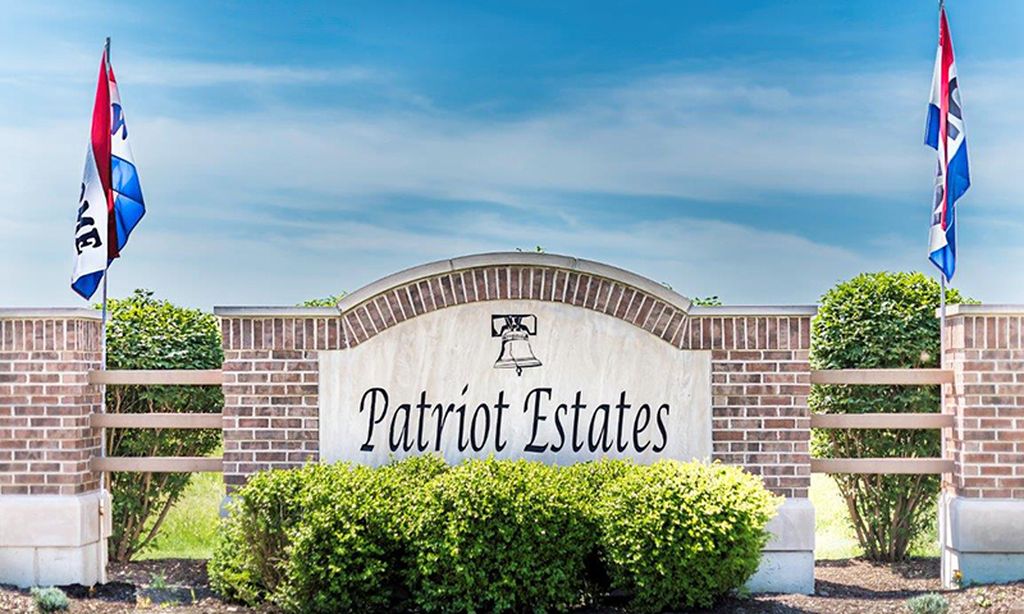-
Year built
2009
-
Lot size
8,050 sq ft
-
Price per sq ft
$184
-
Taxes
$14442 / Yr
-
HOA fees
$318 / Mo
-
Last updated
2 days ago
-
Views
4
-
Saves
2
Questions? Call us: (847) 469-9776
Overview
Step into one of the most sought-after homes in Grand Dominion - the phenomenal Glencoe plan, prized for its spacious and thoughtfully designed layout. This beautiful home features hardwood floors throughout, a gorgeous kitchen with Zodiaq (quartz) countertops, a deep undermount stainless sink, stainless steel appliances, and an abundance of 42" cherry cabinetry with crown molding. The large island and bright breakfast area with a bay window make it perfect for everyday living and entertaining. A butler's pantry connects the kitchen and dining area, adding both function and elegance. The main living space offers 9-foot ceilings, recessed lighting, and a cozy gas fireplace with a flush hearth. Just off the great room, a sunroom with floor-to-ceiling sliding glass doors opens to the deck, seamlessly blending indoor and outdoor living. The Owner's Retreat is a true escape, featuring a bay window, tray ceiling, double-door entry, spacious walk-in closet, and a luxurious bath with a soaking tub, separate shower, double bowl comfort-height vanities, private commode, and even a ceiling fan/heater for added comfort. A den with double doors and transom window provides a perfect home office or sitting area. The second bedroom is adjacent to a remodeled full bath featuring a large shower and comfort-height vanity. The walkout basement offers a finished area with an office, large storage closet, and a combination of carpet and tile flooring - plus an unfinished section ideal for hobbies, additional storage, or future expansion (including a rough-in for another bath). Additional highlights include a large two-car garage that's drywalled, painted, and finished with a protective coated floor; white trim and paneled doors with lever handles; and a spacious owner's entry from the garage with closet and direct access to the kitchen. Located in Grand Dominion, a premier 55+ active adult community, residents enjoy access to the Lakeside Lodge clubhouse, featuring indoor and outdoor pools, fitness center, tennis courts, walking paths, meeting rooms, and social activities. The HOA covers lawn care and snow removal, giving you more time to enjoy this incredible lifestyle. This is a must-see home with remarkable features and a layout that's always in high demand. Don't miss your chance - schedule your showing today!
Interior
Appliances
- Range, Microwave, Dishwasher, Refrigerator, Washer, Dryer, Disposal, Humidifier
Bedrooms
- Bedrooms: 2
Bathrooms
- Total bathrooms: 2
- Full baths: 2
Laundry
- Main Level
Cooling
- Central Air
Heating
- Natural Gas
Fireplace
- 1
Features
- Bedroom on Main Level, Full Bathroom, Walk-In Closet(s), High Ceilings, Coffered Ceiling(s), Open Floorplan, Health Facilities, Pantry, Quartz Counters, Den, Dining Area, Sunroom, Entrance Foyer, Study, Separate Shower, Dual Sinks, Soaking Tub
Levels
- One
Size
- 3,051 sq ft
Exterior
Private Pool
- No
Roof
- Asphalt
Garage
- Garage Spaces: 2
- Asphalt
- Garage Door Opener
- On Site
- Garage
- Attached
- Off Street
- Private
Carport
- None
Year Built
- 2009
Lot Size
- 0.18 acres
- 8,050 sq ft
Waterfront
- No
Water Source
- Public
Sewer
- Public Sewer
Community Info
HOA Fee
- $318
- Frequency: Monthly
Taxes
- Annual amount: $14,442.28
- Tax year: 2024
Senior Community
- No
Features
- Clubhouse, Pool, Tennis Court(s), Lake, Curbs, Sidewalks, Street Lights, Paved Streets
Location
- City: Mundelein
- County/Parrish: Lake
- Township: Fremont
Listing courtesy of: Andrew Carlin, HomeSmart Connect LLC Listing Agent Contact Information: [email protected]
MLS ID: 12501407
Based on information submitted to the MLS GRID as of Dec 09, 2025, 09:02pm PST. All data is obtained from various sources and may not have been verified by broker or MLS GRID. Supplied Open House Information is subject to change without notice. All information should be independently reviewed and verified for accuracy. Properties may or may not be listed by the office/agent presenting the information. Some listings have been excluded from this website.
Grand Dominion Real Estate Agent
Want to learn more about Grand Dominion?
Here is the community real estate expert who can answer your questions, take you on a tour, and help you find the perfect home.
Get started today with your personalized 55+ search experience!
Want to learn more about Grand Dominion?
Get in touch with a community real estate expert who can answer your questions, take you on a tour, and help you find the perfect home.
Get started today with your personalized 55+ search experience!
Homes Sold:
55+ Homes Sold:
Sold for this Community:
Avg. Response Time:
Community Key Facts
Age Restrictions
- 55+
Amenities & Lifestyle
- See Grand Dominion amenities
- See Grand Dominion clubs, activities, and classes
Homes in Community
- Total Homes: 725
- Home Types: Single-Family
Gated
- No
Construction
- Construction Dates: 2006 - 2014
- Builder: Del Webb
Similar homes in this community
Popular cities in Illinois
The following amenities are available to Grand Dominion - Mundelein, IL residents:
- Clubhouse/Amenity Center
- Fitness Center
- Indoor Pool
- Outdoor Pool
- Aerobics & Dance Studio
- Hobby & Game Room
- Card Room
- Arts & Crafts Studio
- Ballroom
- Computers
- Walking & Biking Trails
- Tennis Courts
- Bocce Ball Courts
- Lakes - Scenic Lakes & Ponds
- Multipurpose Room
There are plenty of activities available in Grand Dominion. Here is a sample of some of the clubs, activities and classes offered here.
- Arts & Crafts
- Aviation
- Biking
- Billiards
- Bingo
- Boating
- Bocce
- Bon Appetit Cooking
- Book Club
- Bowling
- Bridge
- Canasta
- Card Sharks
- Cheers! Wine
- Classic Car
- Current Events
- Drama
- Gardening
- Genealogy
- Golf Clubs
- Grandma, Grandpa & Me
- Investment Discussion
- Jetsetters Travel
- Mah Jongg
- Mixed Choral
- Painting
- Photography
- Pickleball
- Ping Pong
- Poker
- Red Hat Society
- Scrapbooking
- Sew What Sewing & Knitting
- Singles Thrill Seekers Adventure
- Skiing
- Swimming
- Tennis
- Walking
- Weight Watchers
- Woodworking






