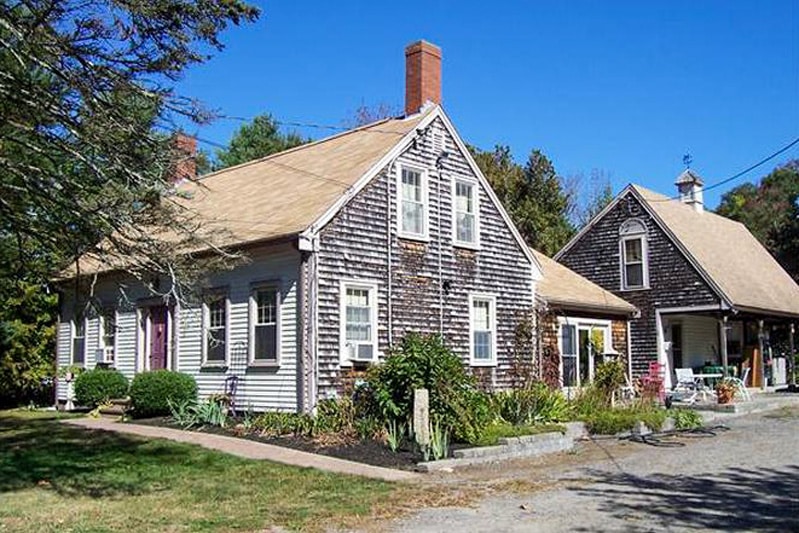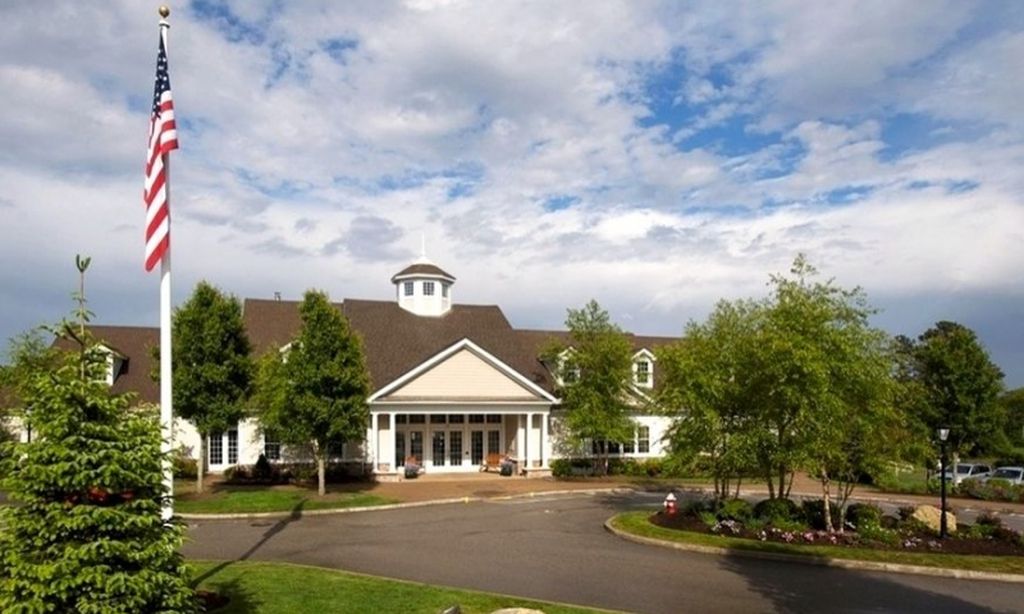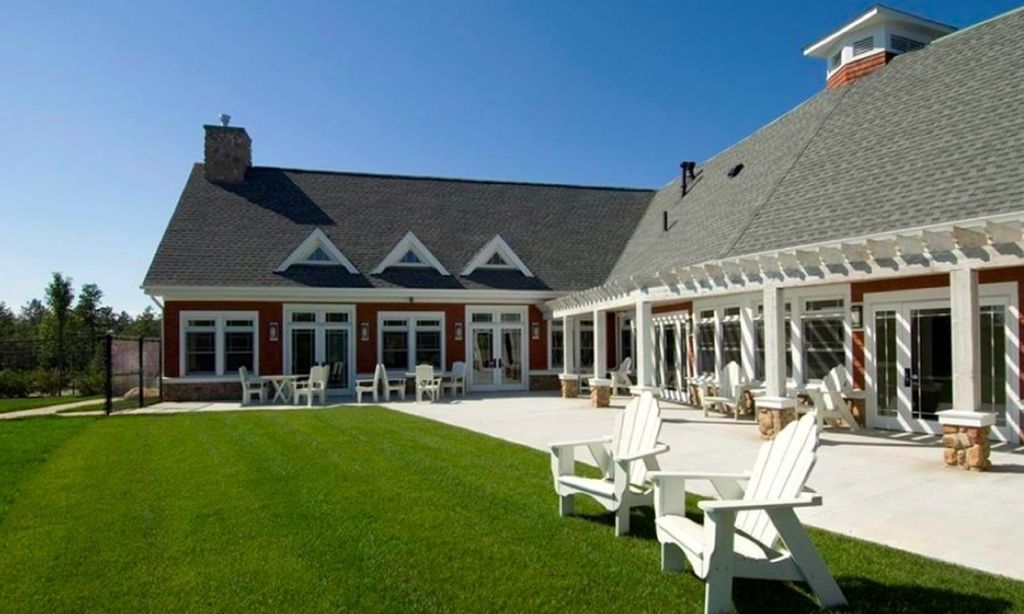- 2 beds
- 3 baths
- 1,890 sq ft
38 Stonebridge Dr # 38, Hanson, MA, 02341
Community: Stonebridge Commons
-
Home type
Single family
-
Year built
2007
-
Lot size
0 sq ft
-
Price per sq ft
$331
-
Taxes
$7823 / Yr
-
Last updated
Today
-
Views
13
Questions? Call us: (339) 217-6775
Overview
Beautiful home in desirable Stonebridge Commons featuring a spacious open floor plan with soaring 9ft. ceilings and hardwood thru out the living area. Enter into the sunlit two-story foyer with transom window, architectural moldings, and half bath that opens to the dining room with wainscoting. The kitchen offers recessed lighting, Corian counters, and updated appliances. Large living room with gas fireplace and slider to private deck overlooking a wooded area. Expansive first floor primary bedroom with double panel doors to ensuite bath and walk in closet. Finishing the first floor, just off the foyer, you'll find the laundry room, 2 car garage and basement access. Upstairs features a second bedroom with walk in closet, large loft that overlooks the foyer, and 2nd full bath. Full basement and a 2 car garage featuring an epoxy coating floor. New generator and hot water heater in 2023. Pet friendly and only one person must be over 55+. Be a part of this great community today!
Interior
Appliances
- Gas Water Heater, Range, Dishwasher, Refrigerator
Bedrooms
- Bedrooms: 2
Bathrooms
- Total bathrooms: 3
- Half baths: 1
- Full baths: 2
Laundry
- Main Level
Cooling
- Central Air
Heating
- Natural Gas
Fireplace
- 1
Features
- Balcony, Recessed Lighting, Half Bathroom, Cathedral Ceiling(s), Closet, Crown Molding, Loft, Entrance Foyer, Insulated Door(s), Storm Door(s), Insulated Windows
Size
- 1,890 sq ft
Exterior
Private Pool
- No
Patio & Porch
- Deck
Roof
- Shingle
Garage
- Garage Spaces: 2
- Off Street
- Paved
Carport
- None
Year Built
- 2007
Waterfront
- No
Water Source
- Public
Sewer
- Private Sewer
Community Info
Taxes
- Annual amount: $7,823.00
- Tax year: 2025
Senior Community
- Yes
Features
- Public Transportation, Shopping, Walk/Jog Trail(s), Medical Facility, Conservation Area, House of Worship, Public School
Location
- City: Hanson
- County/Parrish: Plymouth
Listing courtesy of: Laura Rose, Rose Realty
Source: Mlspinb
MLS ID: 73430117
The property listing data and information, or the Images, set forth herein were provided to MLS Property Information Network, Inc. from third party sources, including sellers, lessors, landlords and public records, and were compiled by MLS Property Information Network, Inc. The property listing data and information, and the Images, are for the personal, non commercial use of consumers having a good faith interest in purchasing, leasing or renting listed properties of the type displayed to them and may not be used for any purpose other than to identify prospective properties which such consumers may have a good faith interest in purchasing, leasing or renting. MLS Property Information Network, Inc. and its subscribers disclaim any and all representations and warranties as to the accuracy of the property listing data and information, or as to the accuracy of any of the Images, set forth herein.
Stonebridge Commons Real Estate Agent
Want to learn more about Stonebridge Commons?
Here is the community real estate expert who can answer your questions, take you on a tour, and help you find the perfect home.
Get started today with your personalized 55+ search experience!
Want to learn more about Stonebridge Commons?
Get in touch with a community real estate expert who can answer your questions, take you on a tour, and help you find the perfect home.
Get started today with your personalized 55+ search experience!
Homes Sold:
55+ Homes Sold:
Sold for this Community:
Avg. Response Time:
Community Key Facts
Age Restrictions
- 55+
Amenities & Lifestyle
- See Stonebridge Commons amenities
- See Stonebridge Commons clubs, activities, and classes
Homes in Community
- Total Homes: 121
- Home Types: Attached
Gated
- No
Construction
- Construction Dates: 2007 - 2018
- Builder: Pulte Homes, Ridder Building
Popular cities in Massachusetts
The following amenities are available to Stonebridge Commons - Hanson, MA residents:
- Clubhouse/Amenity Center
- Fitness Center
- Walking & Biking Trails
- Bocce Ball Courts
- Horseshoe Pits
- Parks & Natural Space
- Demonstration Kitchen
- Multipurpose Room
There are plenty of activities available in Stonebridge Commons. Here is a sample of some of the clubs, activities and classes offered here.
- Bocce Ball
- Community Events
- Exercise Groups
- Horseshoes





