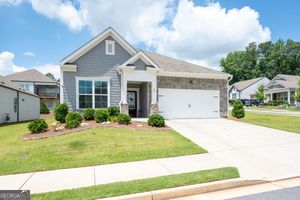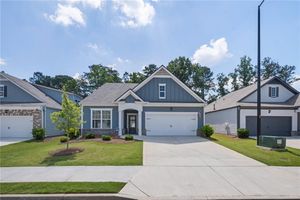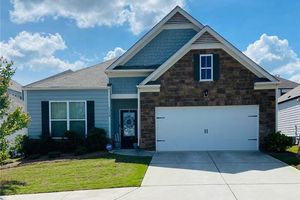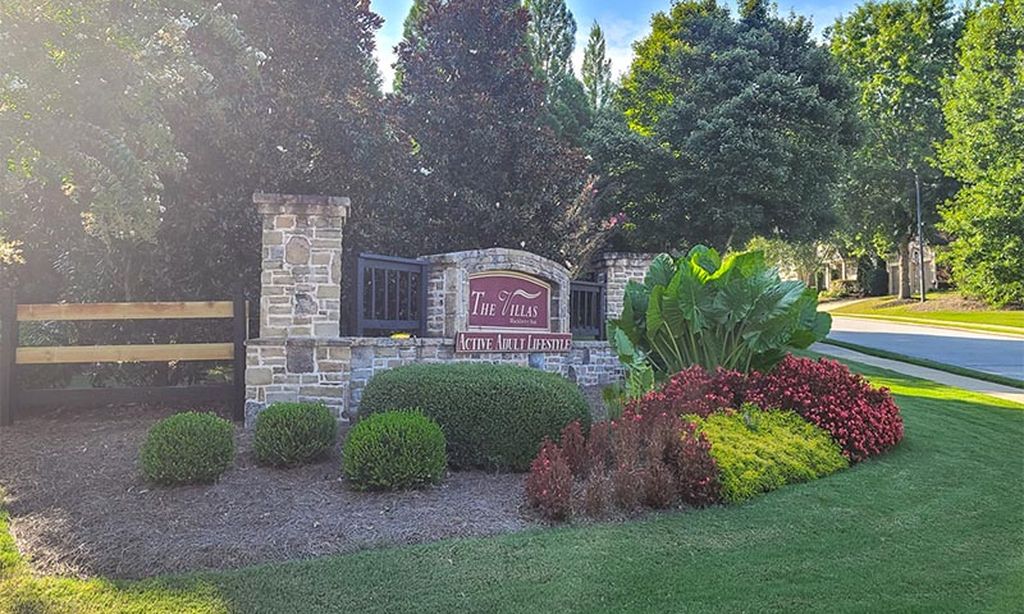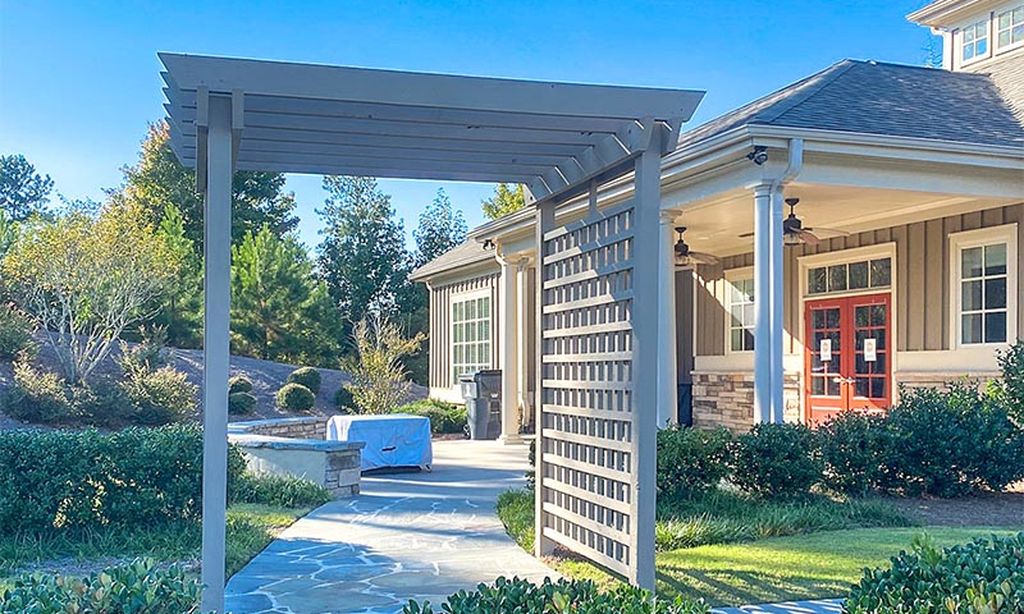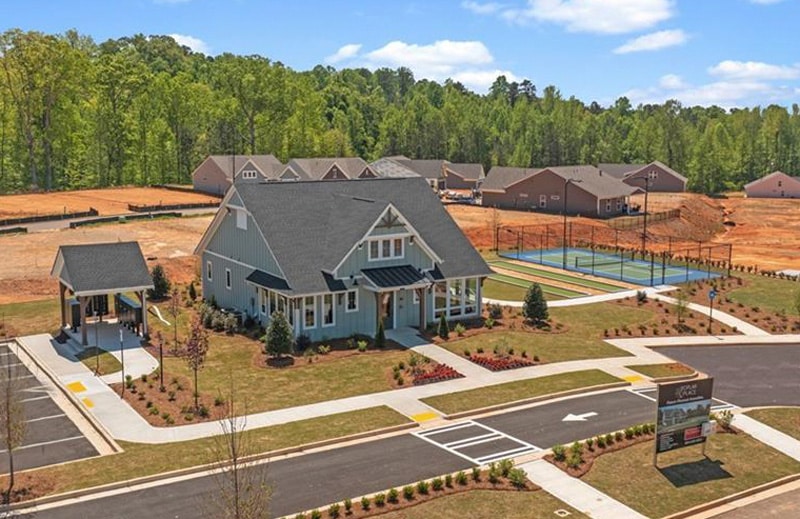-
Home type
Single family
-
Year built
2021
-
Lot size
7,405 sq ft
-
Price per sq ft
$232
-
Taxes
$3584 / Yr
-
HOA fees
$180 / Mo
-
Last updated
2 days ago
-
Views
4
Questions? Call us: (470) 517-9707
Overview
Welcome to this beautifully maintained stepless ranch home located in the highly desirable Glynshyre Active Adult 55+ neighborhood in Dallas. Set on a professionally landscaped lot, this 3-bedroom, 2-bath gem offers comfort, convenience, and curb appeal. Enjoy morning coffee on the charming front porch overlooking the manicured yard. Inside, the open-concept floor plan connects the living room, dining area, and kitchen, filled with natural light and ideal for entertaining. The living room features a gas log fireplace with gas starter, adding warmth and ambiance. The kitchen is a chef’s dream with granite countertops, white cabinetry, oversized island, walk-in corner pantry, gas range, microwave, dishwasher, refrigerator, and tile backsplash. The primary suite includes a walk-in closet, double vanities, and an oversized tile shower. Enjoy peaceful evenings on the screened back porch, or take in sunset views from the tiered backyard with stone steps leading to a private overlook. This home also features a whole house Generac generator, sprinkler system, landscape lighting, wood blinds, and an oversized laundry room. The home is designed for easy and secure living with a Qolsys smart panel with Bluetooth capability, Wi-Fi integration, Z-wave access and cellular connectivity. It has a Kwikset Smart lock on the front door which can be open by a combination or smart device as well as a Honeywell T6 Pro Z-Wave Thermostat accessible wirelessly. Also included is the SkyBell front doorbell with video and sound. The 2-car garage with a stone façade adds charm and storage, while Hardiplank siding offers durability. Glynshyre offers resort-style amenities including a community pool and fire pit, perfect for active adults seeking a vibrant lifestyle. Don’t miss this light-filled, low-maintenance home designed for easy living in one of Dallas, GA’s top 55+ communities. Schedule your private showing today!
Interior
Appliances
- Dishwasher, Dryer, Gas Range, Gas Water Heater, Microwave, Refrigerator, Washer
Bedrooms
- Bedrooms: 3
Bathrooms
- Total bathrooms: 2
- Full baths: 2
Laundry
- Laundry Room
- Main Level
Cooling
- Ceiling Fan(s), Central Air
Heating
- Central, Forced Air, Natural Gas
Fireplace
- 1
Features
- Crown Molding, Double Vanity, Entrance Foyer, High Ceilings, Recessed Lighting, Tray Ceiling(s), Walk-In Closet(s), Dual Pane Window(s), Insulated Windows, Sunroom
Levels
- One
Exterior
Private Pool
- No
Patio & Porch
- Covered, Enclosed, Front Porch, Rear Porch, Screened
Roof
- Composition,Shingle
Garage
- Garage Spaces: 2
- Attached
- Driveway
- Garage
- Garage Door Opener
- Garage Faces Front
- Kitchen Level
Carport
- None
Year Built
- 2021
Lot Size
- 0.17 acres
- 7,405 sq ft
Waterfront
- No
Water Source
- Public
Sewer
- Public Sewer
Community Info
HOA Fee
- $180
- Frequency: Monthly
Taxes
- Annual amount: $3,584.00
- Tax year: 2024
Senior Community
- Yes
Features
- Clubhouse, Home Owners Association, Pool, Sidewalks, Street Lights
Location
- City: Dallas
- County/Parrish: Paulding - GA
Listing courtesy of: Path Post Team, Path & Post Real Estate Listing Agent Contact Information: 404-334-2402
Source: Fmlsb
MLS ID: 7561644
Listings identified with the FMLS IDX logo come from FMLS and are held by brokerage firms other than the owner of this website and the listing brokerage is identified in any listing details. Information is deemed reliable but is not guaranteed. If you believe any FMLS listing contains material that infringes your copyrighted work, please click here to review our DMCA policy and learn how to submit a takedown request. © 2025 First Multiple Listing Service, Inc.
Want to learn more about Glynshyre?
Here is the community real estate expert who can answer your questions, take you on a tour, and help you find the perfect home.
Get started today with your personalized 55+ search experience!
Homes Sold:
55+ Homes Sold:
Sold for this Community:
Avg. Response Time:
Community Key Facts
Age Restrictions
- 55+
Amenities & Lifestyle
- See Glynshyre amenities
- See Glynshyre clubs, activities, and classes
Homes in Community
- Total Homes: 104
- Home Types: Single-Family
Gated
- No
Construction
- Construction Dates: 2020 - Present
Similar homes in this community
Popular cities in Georgia
The following amenities are available to Glynshyre - Dallas, GA residents:
- Clubhouse/Amenity Center
- Outdoor Pool
- Demonstration Kitchen
- Outdoor Patio
- Multipurpose Room
There are plenty of activities available in Glynshyre. Here is a sample of some of the clubs, activities and classes offered here.

