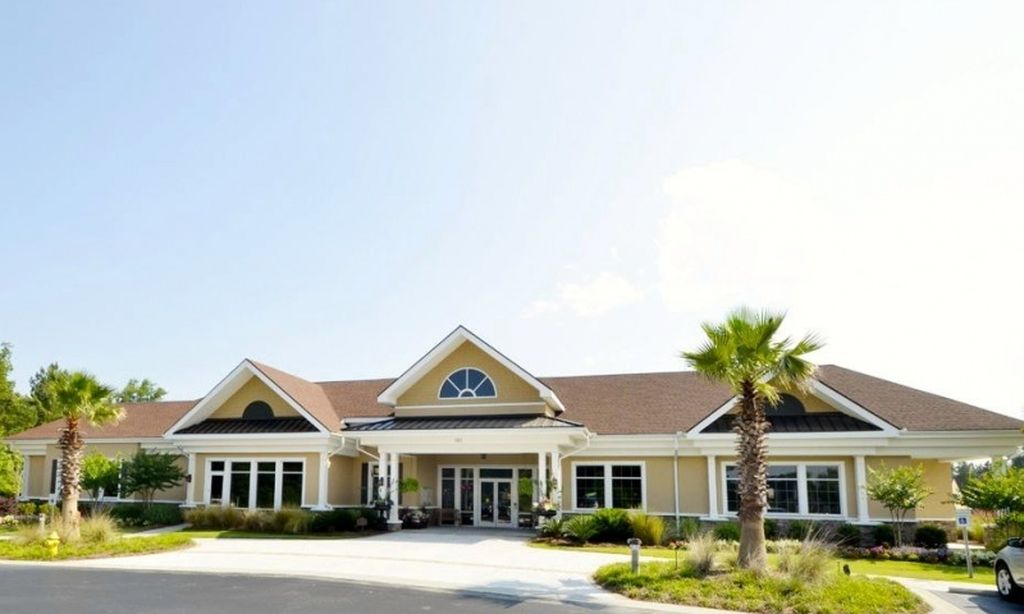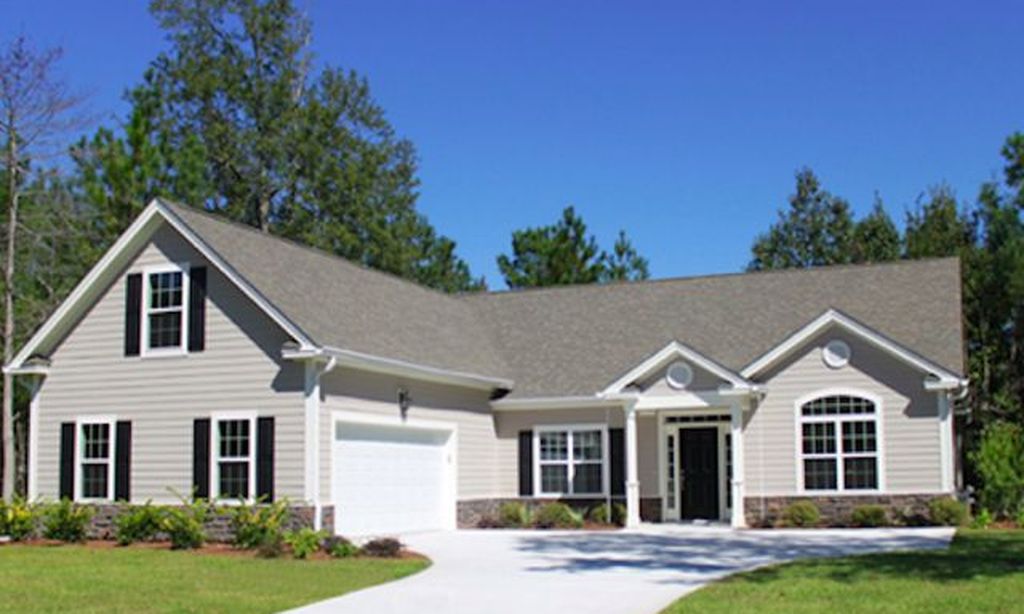-
Home type
Single family
-
Year built
2005
-
Lot size
5,663 sq ft
-
Price per sq ft
$258
-
Last updated
Today
-
Views
4
-
Saves
1
Questions? Call us: (843) 605-9482
Overview
Welcome Home! Step into this charming Primrose floor plan, ideally nestled on a quiet cul-de-sac in the highly desirable Windsor Walk neighborhood of Sun City Hilton Head. This move-in-ready gem has been lovingly maintained by its original owner and is spotlessly clean-showing true pride of ownership from the moment you enter. Just off the entry foyer, a flexible den or office provides the perfect space for work or hobbies. The open living room connects effortlessly to a breakfast bar and spacious eat-in kitchen, featuring stainless steel appliances, granite countertops, abundant cabinetry, and a convenient pantry-ideal for both everyday living and entertaining. Unwind in the sunlit Carolina Room, adorned with plantation shutters with windows & slider that bring the outdoors in. The primary suite offers a peaceful retreat with a triple window featuring remote-operated cellular shades, a walk-in closet, an elevated dual vanity, and an oversized shower. A comfortable guest bedroom sits adjacent to a full bath, while the laundry room (with washer and dryer included) adds everyday ease. Additional highlights include an extended two-car garage, crown molding accents, ceiling fans, and durable LVP flooring in the Great Room for low-maintenance living. Enjoy the easy, relaxed lifestyle Sun City Hilton Head is known for-on a picturesque cul-de-sac lane surrounded by welcoming neighbors. If you're looking for comfort, style, and convenience with less yardwork, this home is the one you've been waiting for!
Interior
Appliances
- Dryer, Disposal, Microwave, Oven, Range, Refrigerator, Self Cleaning Oven, Washer
Bedrooms
- Bedrooms: 2
Cooling
- Central Air, Electric
Heating
- Central, Natural Gas
Features
- Attic Access, Ceiling Fan(s), Main Level Primary, Window Treatments, Entrance Foyer, Eat-in Kitchen, Pantry
Size
- 1,548 sq ft
Exterior
Private Pool
- No
Patio & Porch
- Patio
Roof
- Asphalt
Garage
- Garage Spaces: 2
- Driveway
- Garage
- Two Car
Carport
- None
Year Built
- 2005
Lot Size
- 0.13 acres
- 5,663 sq ft
Waterfront
- No
Water Source
- Public
Community Info
Senior Community
- Yes
Location
- City: Bluffton
- County/Parrish: Beaufort
Listing courtesy of: Ruth Kimball, Howard Hanna Allen Tate Lowcountry (222) Listing Agent Contact Information: 843-540-0205
MLS ID: 502352
We do not attempt to independently verify the currency, completeness, accuracy or authenticity of the data contained herein. All area measurements and calculations are approximate and should be independently verified. Data may be subject to transcription and transmission errors. Accordingly, the data is provided on an ”as is” ”as available” basis only and may not reflect all real estate activity in the market. © [2023] REsides, Inc. All rights reserved. Certain information contained herein is derived from information, which is the licensed property of, and copyrighted by, REsides, Inc.
Sun City Hilton Head Real Estate Agent
Want to learn more about Sun City Hilton Head?
Here is the community real estate expert who can answer your questions, take you on a tour, and help you find the perfect home.
Get started today with your personalized 55+ search experience!
Want to learn more about Sun City Hilton Head?
Get in touch with a community real estate expert who can answer your questions, take you on a tour, and help you find the perfect home.
Get started today with your personalized 55+ search experience!
Homes Sold:
55+ Homes Sold:
Sold for this Community:
Avg. Response Time:
Community Key Facts
Age Restrictions
- 55+
Amenities & Lifestyle
- See Sun City Hilton Head amenities
- See Sun City Hilton Head clubs, activities, and classes
Homes in Community
- Total Homes: 10,100
- Home Types: Single-Family, Attached
Gated
- Yes
Construction
- Construction Dates: 1995 - Present
- Builder: Del Webb
Similar homes in this community
Popular cities in South Carolina
The following amenities are available to Sun City Hilton Head - Bluffton, SC residents:
- Clubhouse/Amenity Center
- Golf Course
- Restaurant
- Fitness Center
- Indoor Pool
- Outdoor Pool
- Aerobics & Dance Studio
- Hobby & Game Room
- Card Room
- Ceramics Studio
- Arts & Crafts Studio
- Sewing Studio
- Stained Glass Studio
- Woodworking Shop
- Ballroom
- Performance/Movie Theater
- Computers
- Library
- Billiards
- Walking & Biking Trails
- Tennis Courts
- Pickleball Courts
- Bocce Ball Courts
- Horseshoe Pits
- Softball/Baseball Field
- Volleyball Court
- Lakes - Fishing Lakes
- R.V./Boat Parking
- Gardening Plots
- Playground for Grandkids
- Table Tennis
- Pet Park
- Picnic Area
- Photography Studio
- Multipurpose Room
- Croquet Court/Lawn
There are plenty of activities available in Sun City Hilton Head. Here is a sample of some of the clubs, activities and classes offered here.
- Avant Gardeners
- Bible Study
- Bird Club
- Bon Appetite Cooking
- Car Crazy Club
- Car Lovers United
- Chorus and Band
- Cloggers
- Community Theatre
- Cyclers
- For the Love of Dogs
- Geneaology
- Glass Crafters
- Golf Clubs
- In Stitches
- Kayaking
- Library
- Men's Golf
- Model Railroads
- Model Yacht Group
- Music Guild
- New River Harmony
- Painting
- Photography
- Quilters
- Skywatchers
- Solos (singles club)
- Stained Glass
- Stationary Making
- Sun City Chimers
- Sundancers
- Sunscribers
- Wine Enthusiasts
- Women's Golf
- Woodcarvers








