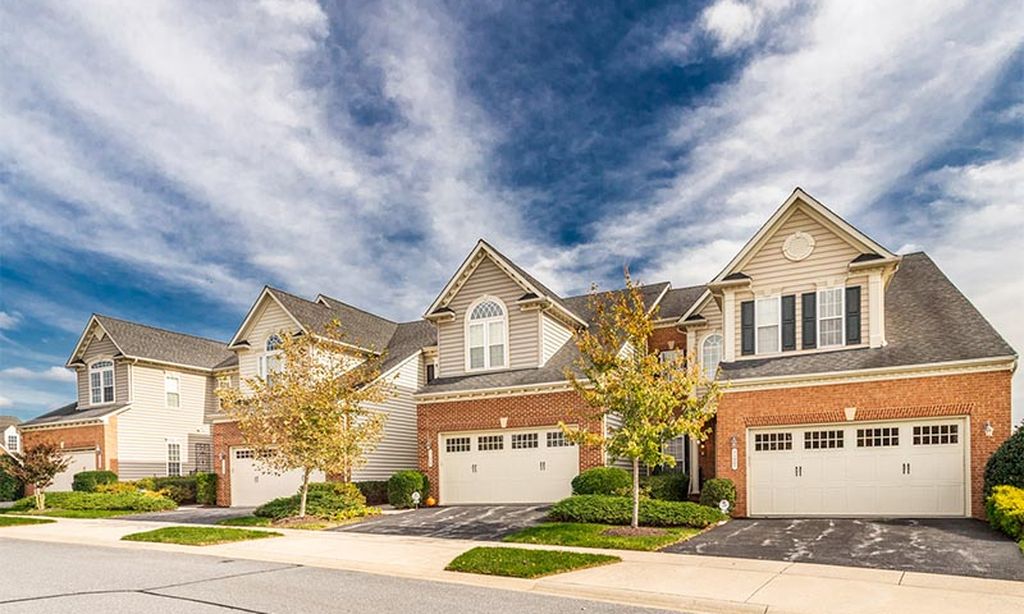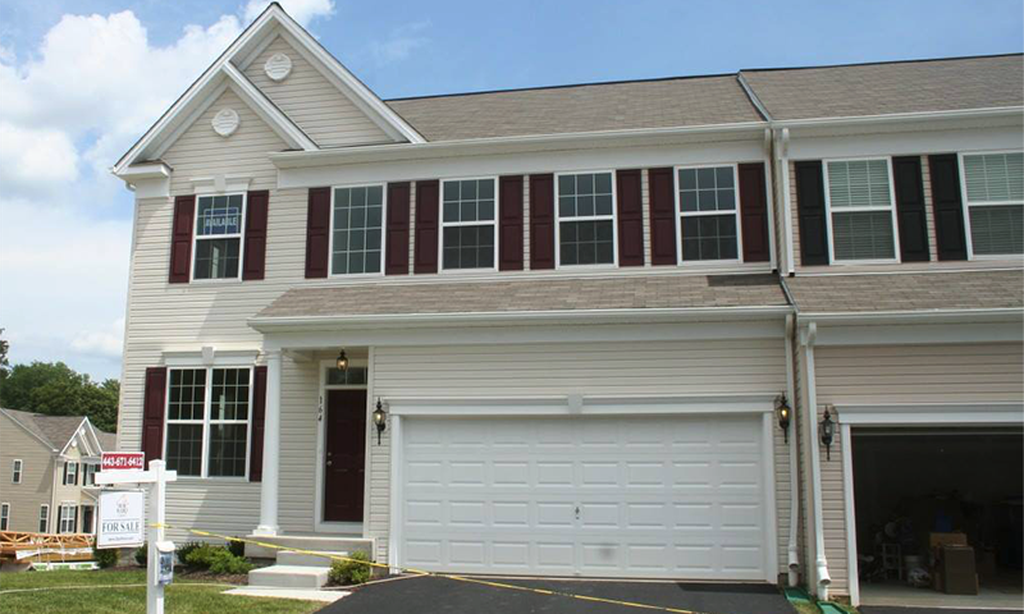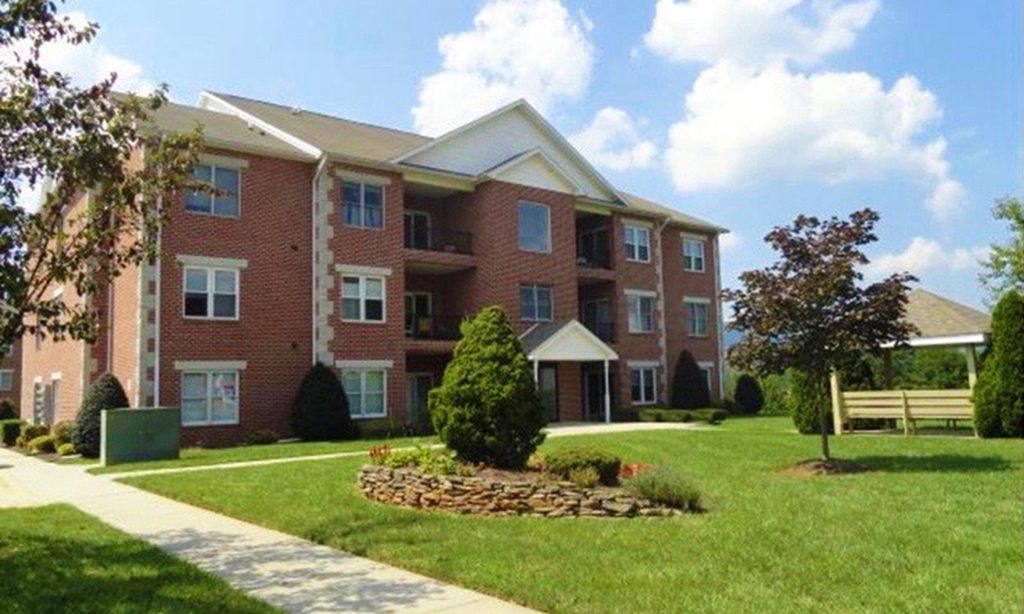- 5 beds
- 4 baths
- 3,699 sq ft
400 Shipyard Way, Solomons, MD, 20688
Community: The Harbours at Solomons Island
-
Year built
2011
-
Lot size
16,732 sq ft
-
Price per sq ft
$193
-
Taxes
$5794 / Yr
-
HOA fees
$186 / Mo
-
Last updated
Today
-
Saves
1
Questions? Call us: (240) 376-3797
Overview
Welcome to 400 Shipyard Way – The Harbours at Solomons Island a 55+ community but not required ask for further details. Experience refined coastal living in this exquisite Craftsman-style residence, the former builder’s model home, showcasing superior craftsmanship and every available upgrade throughout. Upon entering, the foyer opens to a private home office, ideal for remote work or study. Continuing down the main hallway, you’ll discover a stunning gourmet kitchen and dining area, featuring 42” maple cabinetry with crown molding and hardware, a custom tile backsplash, granite countertops, center island, built-in pantry, and ample space for a large dining table. The two-story family room flows seamlessly from the kitchen, complete with custom built-ins, a gas fireplace with granite surround and mantle, and access to the rear deck—perfect for entertaining or relaxing outdoors. The main-level primary suite offers a true retreat with a tray ceiling, private access to rear deck, and a luxurious en-suite bath boasting a soaking tub, glass-enclosed walk-in shower, dual-sink granite vanity, private water closet, and a linen closet with convenient pass-through to the laundry room. Upstairs, you’ll find three additional bedrooms, a loft library or reading nook, and a full hall bath featuring a dual-sink vanity and ceramic tile shower. The open-concept overlook to the family room below enhances the sense of spaciousness and light. The finished lower level is an entertainer’s dream, complete with a media room with surround sound, a large recreation area with built-in wet bar, granite countertops, sink, and refrigerator. A fifth bedroom, full bath, and generous storage area with home utilities complete this level. Exterior highlights include: Lawn irrigation system, Kohler whole-home generator, Expansive rear deck with retractable SunSetter awning, Front brick porch, Extended concrete driveway for additional parking, Extensive hardscaping, Front-load garage with epoxy flooring and automatic openers, Corner lot with one of the largest lawns in the community. Additional interior features include custom window treatments, recessed lighting, transom windows, crown molding package, security system, hardwood, ceramic tile, plush carpeting, and abundant storage on all levels. Community amenities include a clubhouse, fitness center, swimming pool, community pier for fishing and crabbing, kayak/canoe launch, sidewalks, manicured common areas, and a marina offering discounted boat storage and slips. HOA fees also include personal lawn care, ensuring a truly maintenance-free lifestyle. Located in a 55+ community (with up to 20% of homes available for residents under 55 with other restrictions still applying), this home offers the perfect blend of comfort, convenience, and coastal charm. Enjoy close proximity to PAX River Naval Air Station, Solomons Island, fine dining, beaches, boardwalks, shopping, parks, museums, concert venues, local wineries, and theaters—everything Southern Maryland has to offer. Every detail of this home reflects the builder’s pride and attention to excellence, making 400 Shipyard Way a true showcase property.
Interior
Appliances
- Dishwasher, Disposal, Dryer, Exhaust Fan, Icemaker, Microwave, Oven/Range - Gas, Range Hood, Refrigerator, Washer, Built-In Microwave, Oven - Self Cleaning, Water Heater
Bedrooms
- Bedrooms: 5
Bathrooms
- Total bathrooms: 4
- Full baths: 4
Cooling
- Central A/C, Ceiling Fan(s)
Heating
- Heat Pump(s), Central
Fireplace
- 1
Features
- Attic, Built-Ins, Carpet, Combination Kitchen/Dining, Dining Area, Entry Level Bedroom, Floor Plan - Open, Kitchen - Island, Kitchenette, Primary Bath(s), Pantry, Upgraded Countertops, Walk-in Closet(s), Wet/Dry Bar, Window Treatments, Wood Floors, Air Filter System, Bathroom - Soaking Tub, Bathroom - Tub Shower, Bathroom - Walk-In Shower, Breakfast Area, Ceiling Fan(s), Chair Railings, Crown Moldings, Family Room Off Kitchen, Floor Plan - Traditional, Kitchen - Eat-In, Kitchen - Table Space, Recessed Lighting, Sound System, Other
Levels
- 3
Size
- 3,699 sq ft
Exterior
Private Pool
- No
Patio & Porch
- Porch(es), Deck(s), Roof
Roof
- Shingle
Garage
- Garage Spaces: 2
- Concrete Driveway
Carport
- None
Year Built
- 2011
Lot Size
- 0.38 acres
- 16,732 sq ft
Waterfront
- No
Water Source
- Public
Sewer
- Public Septic
Community Info
HOA Fee
- $186
- Frequency: Monthly
- Includes: Club House, Common Grounds, Exercise Room, Pier/Dock, Pool - Outdoor, Swimming Pool, Other
Taxes
- Annual amount: $5,794.00
- Tax year: 2024
Senior Community
- Yes
Location
- City: Solomons
Listing courtesy of: Wayne A Floyd, RE/MAX Realty Group Listing Agent Contact Information: [email protected]
MLS ID: MDCA2023584
The information included in this listing is provided exclusively for consumers' personal, non-commercial use and may not be used for any purpose other than to identify prospective properties consumers may be interested in purchasing. The information on each listing is furnished by the owner and deemed reliable to the best of his/her knowledge, but should be verified by the purchaser. BRIGHT MLS and 55places.com assume no responsibility for typographical errors, misprints or misinformation. This property is offered without respect to any protected classes in accordance with the law. Some real estate firms do not participate in IDX and their listings do not appear on this website. Some properties listed with participating firms do not appear on this website at the request of the seller.
The Harbours at Solomons Island Real Estate Agent
Want to learn more about The Harbours at Solomons Island?
Here is the community real estate expert who can answer your questions, take you on a tour, and help you find the perfect home.
Get started today with your personalized 55+ search experience!
Want to learn more about The Harbours at Solomons Island?
Get in touch with a community real estate expert who can answer your questions, take you on a tour, and help you find the perfect home.
Get started today with your personalized 55+ search experience!
Homes Sold:
55+ Homes Sold:
Sold for this Community:
Avg. Response Time:
Community Key Facts
The Harbours at Solomons Island
Age Restrictions
- 55+
Amenities & Lifestyle
- See The Harbours at Solomons Island amenities
- See The Harbours at Solomons Island clubs, activities, and classes
Homes in Community
- Total Homes: 210
- Home Types: Attached, Single-Family
Gated
- No
Construction
- Construction Dates: 2014 - 2018
- Builder: Marrick Homes
Popular cities in Maryland
The following amenities are available to The Harbours at Solomons Island - Dowell, MD residents:
- Clubhouse/Amenity Center
- Restaurant
- Fitness Center
- Outdoor Pool
- Library
- Billiards
- Walking & Biking Trails
- Lakes - Scenic Lakes & Ponds
- Parks & Natural Space
- Outdoor Patio
- Multipurpose Room
- Business Center
- Boat Launch
- Beach
- Kayaking/Kayak Equipment
There are plenty of activities available in The Harbours at Solomons Island. Here is a sample of some of the clubs, activities and classes offered here.





