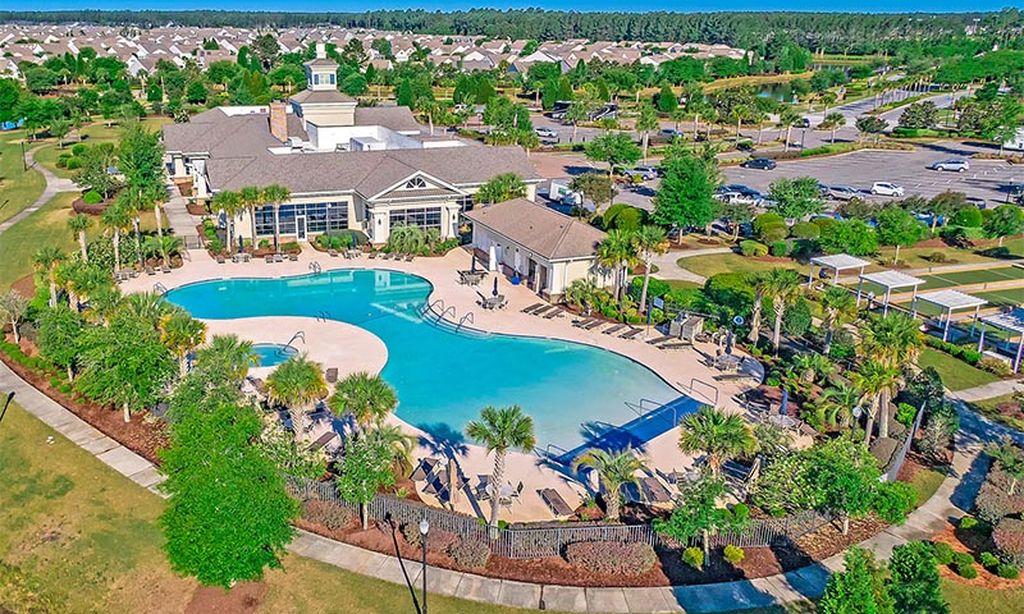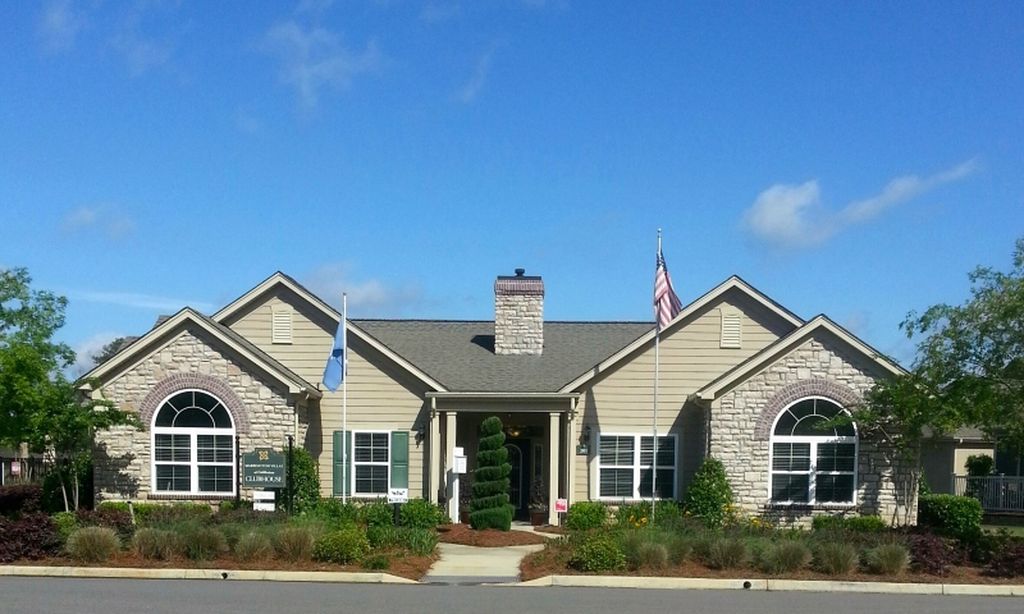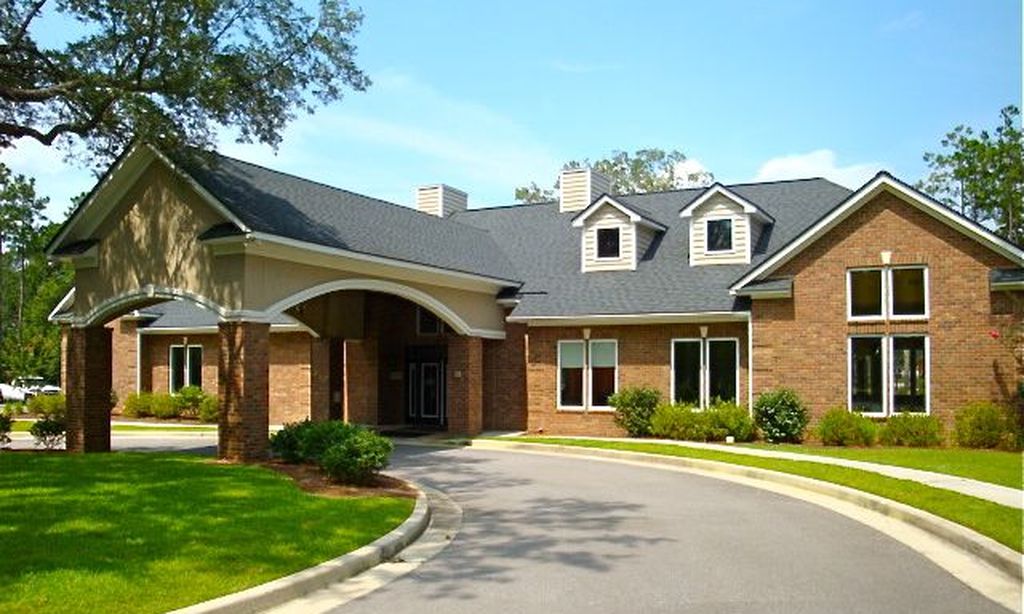- 3 beds
- 3 baths
- 1,833 sq ft
4020 Wood Violet Ln, Summerville, SC, 29483
Community: Cresswind Charleston
-
Home type
Detached
-
Year built
2016
-
Lot size
7,405 sq ft
-
Price per sq ft
$256
-
Last updated
Today
-
Views
7
-
Saves
9
Questions? Call us: (854) 220-9769
Overview
This home is 3BR/3BA, 1,833 Sq Ft. Just a short walk to the clubhouse and community amenities, this beautifully appointed Kolter Ashford Plan offers the perfect blend of comfort, function, and style. Featuring 2 bedrooms, 3 full baths, and a spacious finished loft, this home has been thoughtfully designed with both everyday living and entertaining in mind. The gourmet kitchen boasts crisp white maple cabinetry, granite countertops, a gas range, pantry, and sleek finishes--perfect for any culinary enthusiast. Wide plank hardwood flooring flows seamlessly throughout the main living areas, adding warmth and elegance. Retreat to the spacious primary suite featuring a tray ceiling, two oversized walk-in closet, and a luxurious ensuite bath complete with dual granite vanities.vanities, maple cabinetry, a walk-in shower, and ceramic tile flooring. Additional highlights include: Wood tread stairs leading to a finished loft/bonus room with carpet, full bath, and large walk-in closet Conveniently located laundry room with built-in upper cabinets and shelving, 2" wood blinds throughout, Rocking chair front porch and a screened-in back porch overlooking lush, landscaped greenery for added privacy Extended garage with built-in shelving and pull-down attic access
Interior
Bedrooms
- Bedrooms: 3
Laundry
- Washer Hookup
- Laundry Room
Cooling
- Central Air
Heating
- Natural Gas
Features
- Smooth Ceilings, Tray Ceiling(s), High Ceilings, Kitchen Island, Walk-In Closet(s), Ceiling Fan(s), Bonus Room, Eat-in Kitchen, Great Room, Living/Dining Room, Loft, Media Room, Home Office, Pantry, Study
Levels
- One and One Half
Exterior
Private Pool
- No
Patio & Porch
- Front Porch, Screened
Roof
- Architectural
Garage
- Garage Spaces: 2
- Two Car
- Garage
Carport
- None
Year Built
- 2016
Lot Size
- 0.17 acres
- 7,405 sq ft
Waterfront
- No
Water Source
- Public
Sewer
- Public Sewer
Community Info
Senior Community
- No
Features
- Clubhouse, Fitness Center, Gated, Maintained Community, Pool, Tennis Court(s), Trash Pickup
Location
- City: Summerville
- County/Parrish: Dorchester
Listing courtesy of: Deb Walters, Carolina One Real Estate Listing Agent Contact Information: 843-779-8660
MLS ID: 25019519
The information is being provided by Charleston Trident MLS. Information deemed reliable but not guaranteed. Information is provided for consumers' personal, non-commercial use, and may not be used for any purpose other than the identification of potential properties for purchase. © 2018 Charleston Trident MLS. All Rights Reserved.
Cresswind Charleston Real Estate Agent
Want to learn more about Cresswind Charleston?
Here is the community real estate expert who can answer your questions, take you on a tour, and help you find the perfect home.
Get started today with your personalized 55+ search experience!
Want to learn more about Cresswind Charleston?
Get in touch with a community real estate expert who can answer your questions, take you on a tour, and help you find the perfect home.
Get started today with your personalized 55+ search experience!
Homes Sold:
55+ Homes Sold:
Sold for this Community:
Avg. Response Time:
Community Key Facts
Age Restrictions
- 55+
Amenities & Lifestyle
- See Cresswind Charleston amenities
- See Cresswind Charleston clubs, activities, and classes
Homes in Community
- Total Homes: 650
- Home Types: Single-Family
Gated
- Yes
Construction
- Construction Dates: 2015 - Present
- Builder: Kolter Homes
Similar homes in this community
Popular cities in South Carolina
The following amenities are available to Cresswind Charleston - Summerville, SC residents:
- Clubhouse/Amenity Center
- Multipurpose Room
- Fitness Center
- Demonstration Kitchen
- Outdoor Pool
- Outdoor Patio
- Pickleball Courts
- Bocce Ball Courts
- Tennis Courts
- Horseshoe Pits
- Outdoor Amphitheater
- Lakes - Fishing Lakes
- Walking & Biking Trails
- Parks & Natural Space
There are plenty of activities available in Cresswind Charleston. Here is a sample of some of the clubs, activities and classes offered here.
- Art Appreciation
- Arts & Crafts
- Billiards
- Bocce
- Book Club
- Bunco
- Cooking Club
- Fitness
- Ladies Lunch
- Mah Jongg
- Pickleball
- Poker
- Tennis








