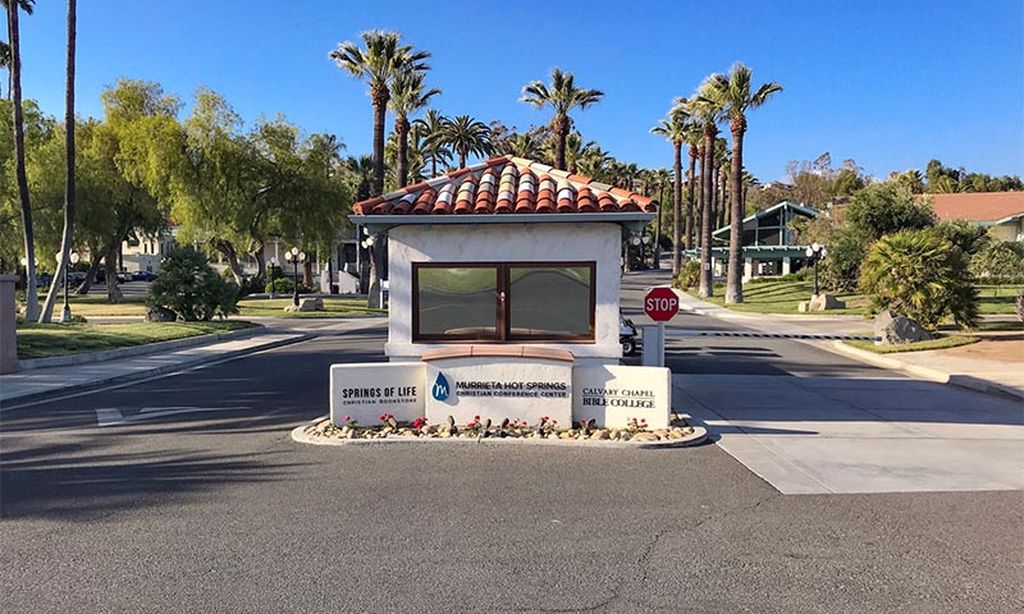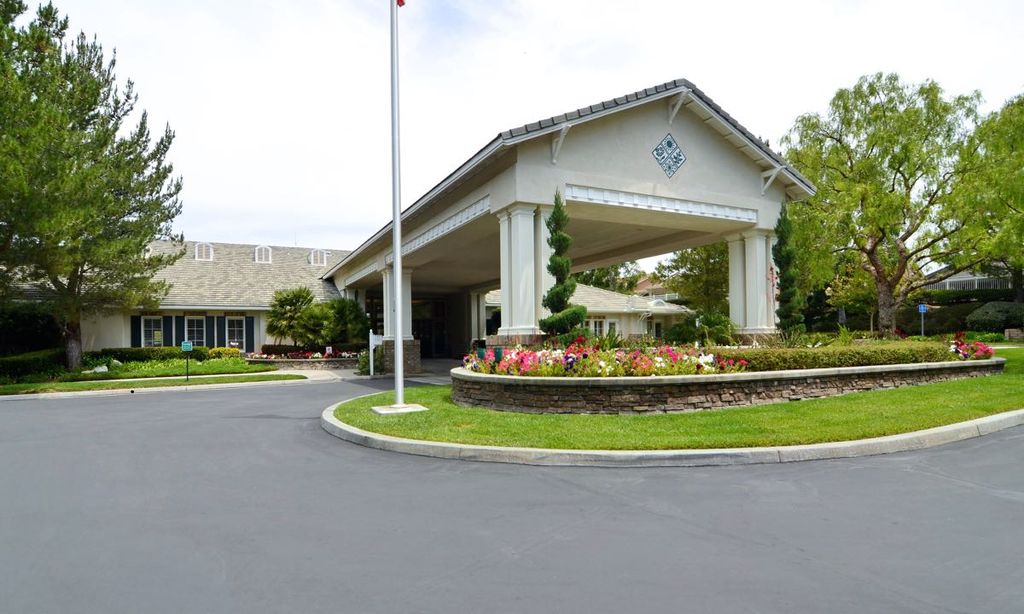-
Home type
Single family
-
Year built
1994
-
Lot size
5,662 sq ft
-
Price per sq ft
$379
-
HOA fees
$348 / Mo
-
Last updated
3 days ago
-
Views
15
-
Saves
3
Questions? Call us: (442) 444-7209
Overview
This beautifully appointed single-family, (1 story) home combines comfort, style, & community living at it's best! Step inside to find bright, open spaces enhanced with shiplap detailing, wainscoting & charming coastal wood accent walls that bring the beach vibe home. Enjoy cozy evenings by 1 of the 2 fireplaces to unwind after a hard day. Surrounded by quality features such as Plantation Shutters throughout, Elegant Crown Moulding with Tall Baseboards. Bathrooms have been refreshed with New Vanities and Lighting & a Stylish Barn Door to master bathroom. The Renovated Kitchen shines with New Cabinetry, Quartz Counters & Backsplash, Large Peninsula with Breakfast Bar, Farmhouse Sink & a Glass-Door Pantry. All newer (2021) LG Stainless Steel Appliances stay which also includes Refrigerator, Washer, & Dryer. A beautiful Murphy Bed stays as a 3rd bed option for guests. The family room opens to the kitchen & out door patios. The grounds are low maintenance with Winding Walkways, Planting Areas all have Rubber Mulch & Trim, accented with a River Rock Bed in 1 corner and a Water Fountain (hooked to electricity) in the other. No-Worry fencing due to Block Wall (corner lot) & New Vinyl Fencing & Gate on the other. The Front Courtyard is designed for patio furniture of your choice, currently has a large fire pit seating bench. The back and side patios have room for several patio sets. Recently added an EV Outlet for electric car charging. The Colony is a popular place for meeting friends, being involved in committees, playing card games, chess, bingo, & much more. There are pools, pickle ball, tennis, etc. Indoors there are parties, plays, dancing, dinners & more. Don't miss the salon & Library! There are walkers galore, many with dogs. Ask me about the possibility of The Colony acquiring the Golf Course. If this occurs, each address will be assessed an $1995 fee of which will be paid by Seller. Offers at list price will have the option to keep furnishings, inside and outside, & wall decor throughout. Seller has very few reserved items. Buyer to receive $5000 towards flooring allowance due to a few distressed areas. Seller is owner/agent. All this is possible due to seller moving to Spain to retire. (Seller to take over Sun Run Solar Agreement. It has been a huge savings for me.)
Interior
Appliances
- Convection Oven, Dishwasher, Double Oven, ENERGY STAR Qualified Appliances, Free-Standing Range, Disposal, Gas Oven, Gas Range, Gas Cooktop, Ice Maker, Microwave, Refrigerator, Self Cleaning Oven, Vented Exhaust Fan, Water Heater, Water Line to Refrigerator
Bedrooms
- Bedrooms: 2
Bathrooms
- Total bathrooms: 2
- Full baths: 2
Laundry
- Dryer Included
- Electric Dryer Hookup
- Gas Dryer Hookup
- Individual Room
- Inside
- Washer Included
Cooling
- Central Air, Electric
Heating
- Central, Electric, Fireplace(s), Forced Air, Natural Gas, Solar
Fireplace
- 1, Family Room,Living Room,Electric,Gas,Gas Starter,Blower Fan,Free Standing,Zero Clearance,See Remarks
Features
- Built-in Features, Cathedral Ceiling(s), Ceiling Fan(s), Crown Molding, High Ceilings, Laminate Counters, Living Room Deck Attached, Open Floorplan, Pantry, Quartz Countertops, Recessed Lighting, Storage, Unfurnished, Paneling/Wainscoting, Wood Product Wall(s), All Bedrooms on Lower Level, Center Hall, Entrance Foyer, Kitchen, Laundry Facility, Living Room, Primary Bathroom, Primary Bedroom, Primary Suite, Media Room, See Remarks, Family Room, Multiple Primary Suites, Utility Room, Walk-In Closet(s), Butler Pantry
Levels
- One
Size
- 1,489 sq ft
Exterior
Private Pool
- No
Patio & Porch
- Concrete, Covered, Patio, Patio Open, Tile, Wood
Roof
- Tile
Garage
- Attached
- Garage Spaces: 2
- Converted Garage
- Driveway
Carport
- None
Year Built
- 1994
Lot Size
- 0.13 acres
- 5,662 sq ft
Waterfront
- No
Water Source
- Public
Sewer
- Public Sewer
Community Info
HOA Information
- Association Fee: $348
- Association Fee Frequency: Monthly
- Association Fee Includes: Pickleball, Pool, Spa/Hot Tub, Golf Course, Bocce Court, Sport Court, Biking Trails, Trail(s), Gym, Clubhouse, Billiard Room, Game Room, Meeting/Banquet/Party Room, Recreation Facilities, Meeting Room, Maintenance Grounds, Management, Security/Guard, Security, Controlled Access, Front Yard Maintenance
Senior Community
- Yes
Features
- Biking, Curbs, Hiking, Park, Sidewalks, Storm Drains, Street Lights, Suburban
Location
- City: Murrieta
- County/Parrish: Riverside
Listing courtesy of: Peggy Harmon, HARMON HOMES, 951-255-9155
MLS ID: SW25046551
Based on information from California Regional Multiple Listing Service, Inc. as of Feb 18, 2026 and/or other sources. All data, including all measurements and calculations of area, is obtained from various sources and has not been, and will not be, verified by broker or MLS. All information should be independently reviewed and verified for accuracy. Properties may or may not be listed by the office/agent presenting the information.
The Colony Real Estate Agent
Want to learn more about The Colony?
Here is the community real estate expert who can answer your questions, take you on a tour, and help you find the perfect home.
Get started today with your personalized 55+ search experience!
Want to learn more about The Colony?
Get in touch with a community real estate expert who can answer your questions, take you on a tour, and help you find the perfect home.
Get started today with your personalized 55+ search experience!
Homes Sold:
55+ Homes Sold:
Sold for this Community:
Avg. Response Time:
Community Key Facts
Age Restrictions
- 55+
Amenities & Lifestyle
- See The Colony amenities
- See The Colony clubs, activities, and classes
Homes in Community
- Total Homes: 1,501
- Home Types: Single-Family
Gated
- Yes
Construction
- Construction Dates: 1989 - 2005
- Builder: Ryland Homes, , Crowell & David
Similar homes in this community
Popular cities in California
The following amenities are available to The Colony - Murrieta, CA residents:
- Clubhouse/Amenity Center
- Golf Course
- Restaurant
- Fitness Center
- Outdoor Pool
- Hobby & Game Room
- Card Room
- Arts & Crafts Studio
- Ballroom
- Performance/Movie Theater
- Library
- Billiards
- Walking & Biking Trails
- Tennis Courts
- Pickleball Courts
- Bocce Ball Courts
- Shuffleboard Courts
- Lakes - Scenic Lakes & Ponds
- Outdoor Amphitheater
- Demonstration Kitchen
- Outdoor Patio
- Golf Practice Facilities/Putting Green
- Picnic Area
- On-site Retail
- Day Spa/Salon/Barber Shop
- Multipurpose Room
- Lounge
There are plenty of activities available in The Colony. Here is a sample of some of the clubs, activities and classes offered here.
- Aerobics
- Art Group
- Billiards
- Bingo
- Bird Watchers
- Bocce Ball
- Book Readers
- Bowling
- Bridge
- Bunco
- Canasta
- Card Clubs
- Casino Night
- Chorus
- Cinema Classics
- Comedy Club
- Computer Class
- Cook's Circle
- Cribbage
- Crocheting/Knitting
- Cruise
- Dance Classes
- Drama Group
- Fitness
- Founder's Circle
- Genealogy Club
- Horseshoes
- Jack and Jill Golf
- Karaoke
- Ladies' Golf
- Ladies' Poker
- Ladies' Tennis
- Line Dancing
- Mah Jongg
- Men's Golf
- Men's Poker
- Men's Tennis
- Mixed Poker
- Paddle Tennis
- Painting
- Photography
- Ping Pong
- Pinochle
- Poker
- Poolside Parties
- Qigong
- Quilting
- Racquet Club
- Red Hat Society
- Roadrunners R.V. Group
- Scrapbooking
- Singles Group
- Slo-Pitch
- Sports Car Club
- Storm Baseball
- Stretching Class
- Sunshine Club
- Tai Chi
- Tap Dancing
- Tennis
- Therapeutic Swimming
- Tuesday Night Socials
- Walkers Club
- Water Pilates
- Water Volleyball
- Wine Tasting
- Woodcarvers
- Writers' Workshop
- XYZ Club
- Yoga
- Zumba








