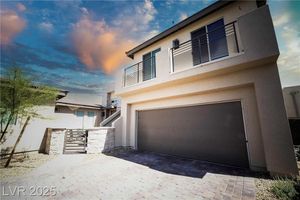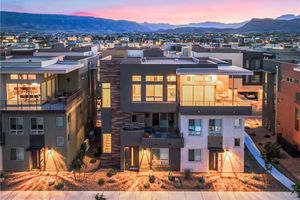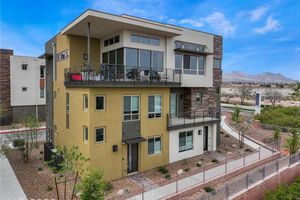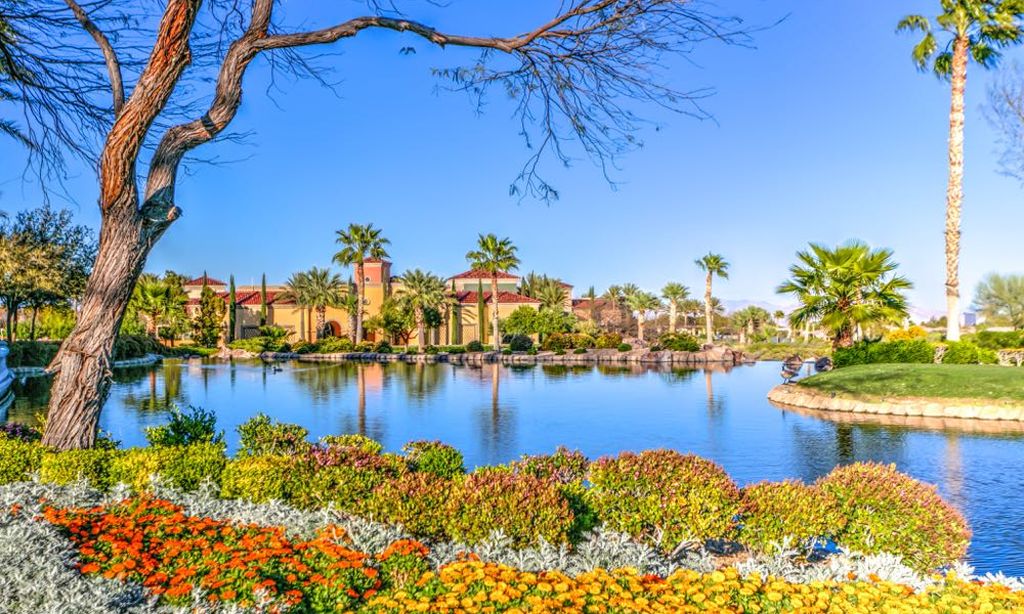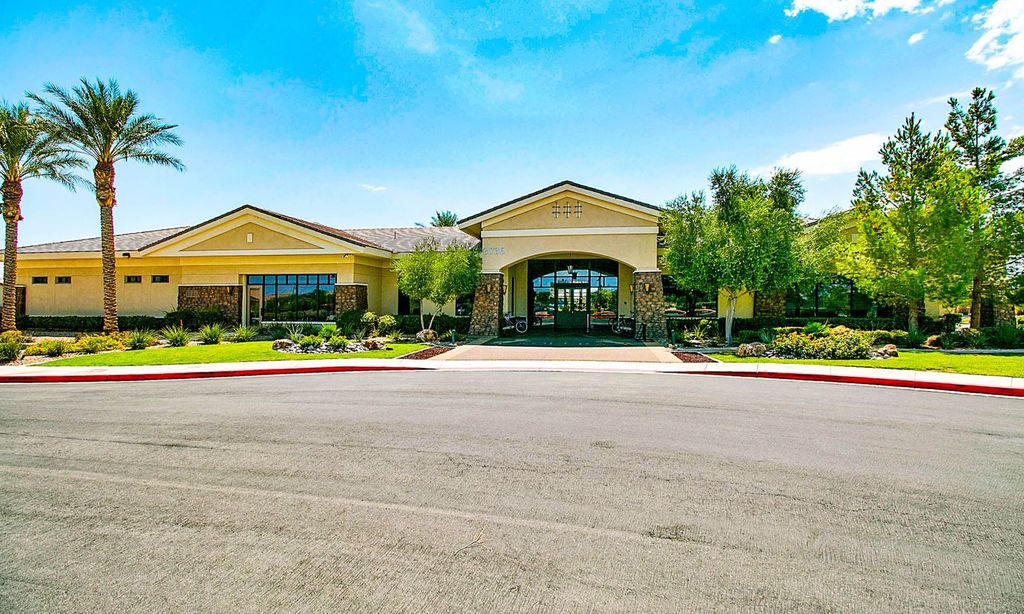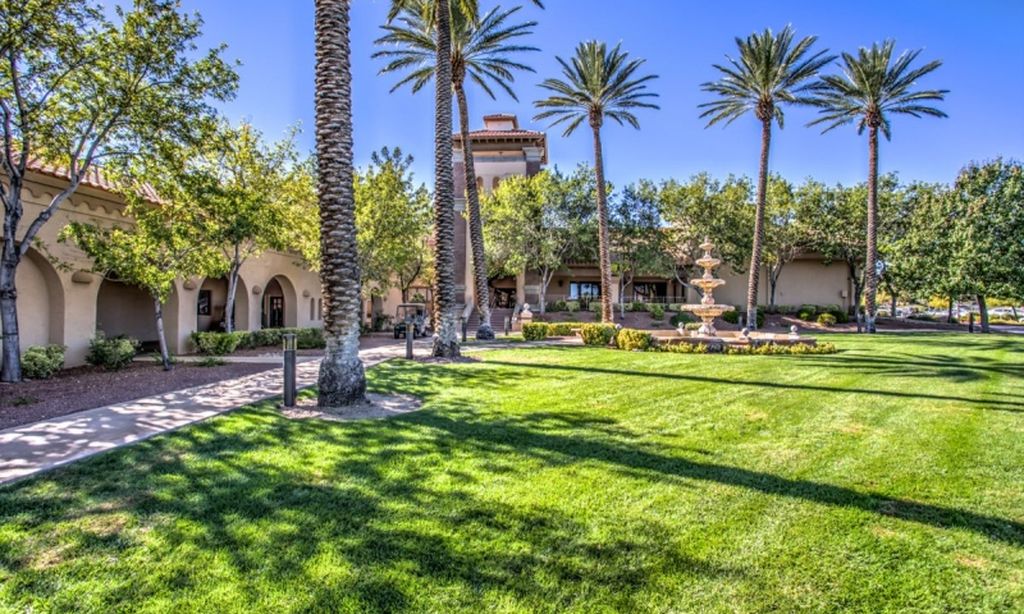- 2 beds
- 3 baths
- 2,243 sq ft
4153 Solace St Na, Las Vegas, NV, 89135
Community: Trilogy® in Summerlin
-
Home type
Condominium
-
Year built
2024
-
Lot size
4,792 sq ft
-
Price per sq ft
$412
-
Taxes
$6998 / Yr
-
Last updated
3 weeks ago
-
Views
4
Questions? Call us: (725) 224-7939
Overview
Welcome to the Summit Floor Plan at Trilogy in Summerlin, a premier 55+ community! Built in 2024, this never-lived-in 3rd floor end-unit condo offers 2 bedrooms, 2.5 baths, a den, & 2,243 sq. ft. of single-level living w/ elevator & a 2-car garage. Interior features include 12x24 modern tile, 5” baseboards, plush carpet in bedrooms, shutters, electric shades, & pre-wire for ceiling fans. The chef’s kitchen boasts soft-close cabinets, quartz counters, Jenn-Air stainless steel appliances w/ a 6-burner gas cooktop, convection wall oven w/ microwave, & pantry. The great room opens to a large covered balcony w/ mountain & partial Strip views. The guest bedroom has its own ensuite. The spacious laundry room offers abundant storage w/ sink. The primary suite includes a large walk-in closet, double vanity, quartz counters, & a custom tile shower with bench seating. Don’t miss this rare opportunity to own a brand-new luxury home in one of Summerlin’s most exclusive active adult communities!
Interior
Appliances
- Microwave, Water Conditioner-Loope
Bedrooms
- Bedrooms: 2
Bathrooms
- Total bathrooms: 3
- Half baths: 1
- Three-quarter baths: 1
- Full baths: 1
Cooling
- Central
Heating
- Central
Fireplace
- None
Features
- Blinds, Fire Sprinklers, Shutters
Size
- 2,243 sq ft
Exterior
Private Pool
- No
Roof
- Tile
Garage
- Garage Spaces: 2
- Garage/Private
Carport
- None
Year Built
- 2024
Lot Size
- 0.11 acres
- 4,792 sq ft
Waterfront
- No
Water Source
- Public
Sewer
- Public Sewer
Community Info
Taxes
- Annual amount: $6,998.00
- Tax year:
Senior Community
- Yes
Location
- City: Las Vegas
- County/Parrish: Clark County
- Township: 21
Listing courtesy of: Angela O'Hare, Real Broker LLC Listing Agent Contact Information: (702) 370-5112
Source: Glvar
MLS ID: 2682438
The data relating to real estate for sale on this web site comes in part from the Internet Data Exchange Program of the Greater Las Vegas Association of REALTORS® MLS. Real estate listings held by brokerage firms other than this site owner are marked with the IDX logo. GLVAR deems information reliable but not guaranteed. Information provided for consumers personal, non-commercial use and may not be used for any purpose other than to identify prospective properties consumers may be interested in purchasing. Copyright 2025 of the Greater Las Vegas Association of REALTORS® MLS. All rights reserved.
Want to learn more about Trilogy® in Summerlin?
Here is the community real estate expert who can answer your questions, take you on a tour, and help you find the perfect home.
Get started today with your personalized 55+ search experience!
Homes Sold:
55+ Homes Sold:
Sold for this Community:
Avg. Response Time:
Community Key Facts
Age Restrictions
- 55+
Amenities & Lifestyle
- See Trilogy® in Summerlin amenities
- See Trilogy® in Summerlin clubs, activities, and classes
Homes in Community
- Total Homes: 354
- Home Types: Attached
Gated
- Yes
Construction
- Construction Dates: 2017 - 2024
- Builder: Shea Homes
Similar homes in this community
The following amenities are available to Trilogy® in Summerlin - Las Vegas, NV residents:
- Clubhouse/Amenity Center
- Fitness Center
- Outdoor Pool
- Arts & Crafts Studio
- Billiards
- Walking & Biking Trails
- Pickleball Courts
- Bocce Ball Courts
- Shuffleboard Courts
- Parks & Natural Space
- Demonstration Kitchen
- Outdoor Patio
- Pet Park
- Multipurpose Room
There are plenty of activities available in Trilogy® in Summerlin. Here is a sample of some of the clubs, activities and classes offered here.
- Afturburn Fitness Program
- Art
- Bocce
- Cooking Classes
- Fitness Classes
- Holiday Parties
- Pickleball
- Shuffleboard
- Social Events
- Swimming

