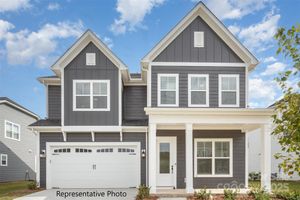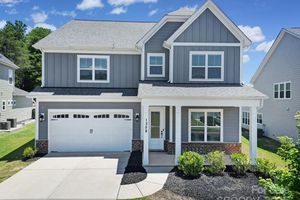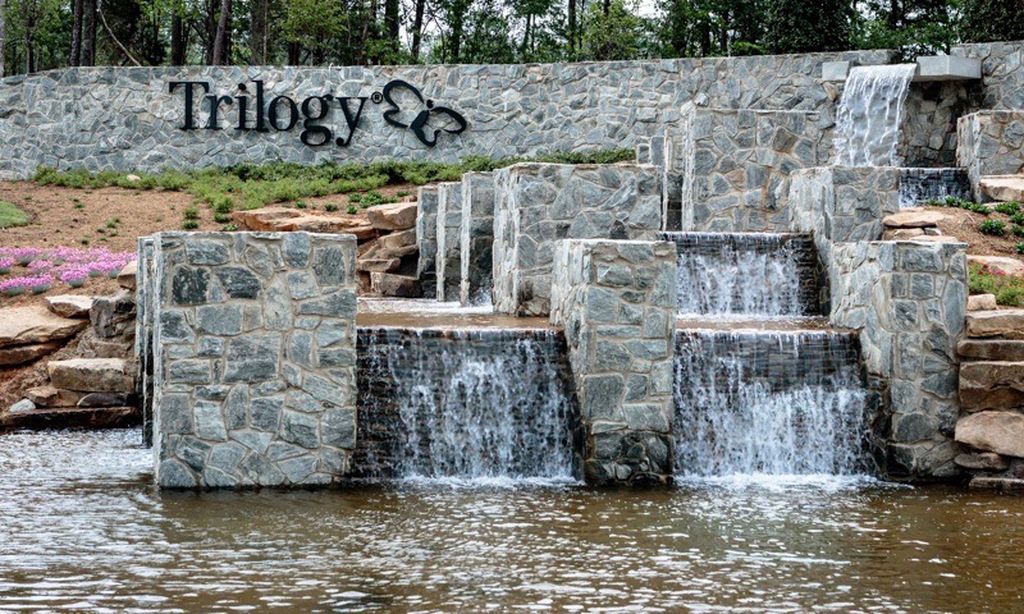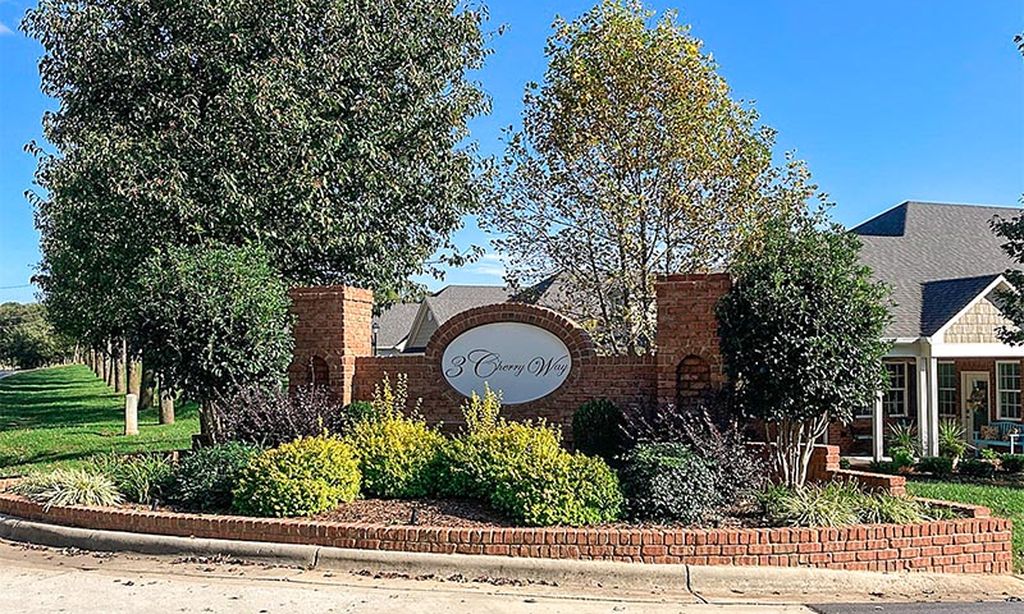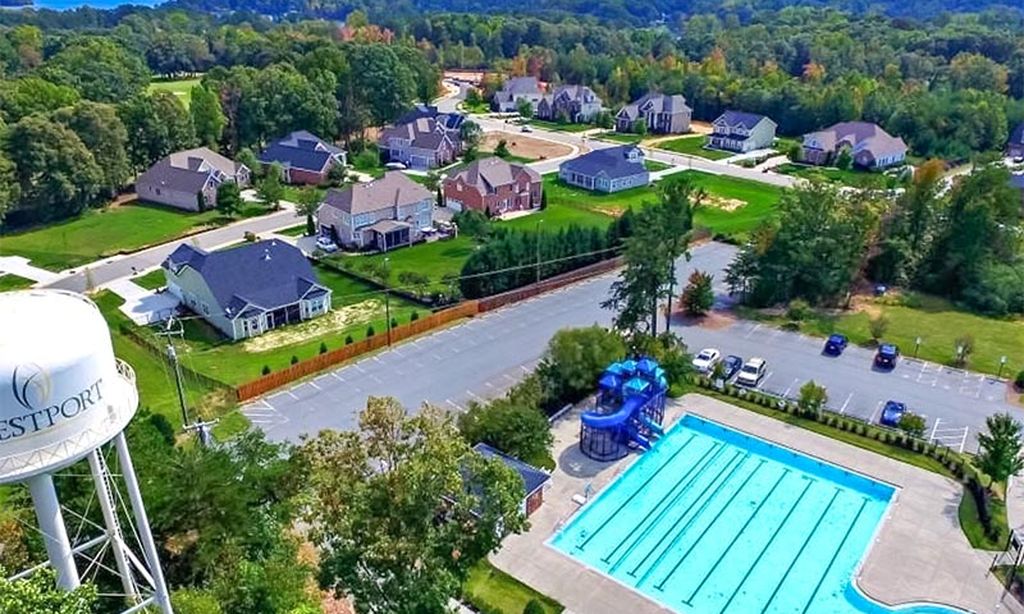-
Home type
Single family
-
Year built
2023
-
Lot size
8,276 sq ft
-
Price per sq ft
$169
-
HOA fees
$300 / Semi-Annually
-
Last updated
Today
-
Views
6
-
Saves
1
Questions? Call us: (980) 375-7976
Overview
Up to $5,000 lender credit with preferred lender!! Greybrook’s standard features surpass many builders' upgrades. Stunning open-concept design boasts 10' ceilings on the main level and 9' ceilings upstairs, along with 8' interior and exterior doors for a grand feel. Gourmet kitchen features a large island, granite countertops, and seamlessly flows into the family room with a gas fireplace and a covered porch off the dining area. Hardwood floors extend throughout the main level, with the exception of the Guest Suite, which includes an En Suite Bath for ultimate comfort. Study offers flexibility for home office or formal dining. Upstairs, the luxurious owner's suite showcases an oversized, tiled walk-in shower, dual vanities with granite countertops, spacious walk-in closet. The 2nd floor features a large loft for relaxation and a media room and/or 5th bedroom. Fenced yard abuts a wooded lot for extra privacy - Sellers confirmed a 15 x 25 pool & hot tub would fit in the backyard.
Interior
Appliances
- Convection Oven, Dishwasher, Disposal, Exhaust Hood, Gas Cooktop, Gas Water Heater, Microwave, Refrigerator, Washer/Dryer
Bedrooms
- Bedrooms: 5
Bathrooms
- Total bathrooms: 4
- Half baths: 1
- Full baths: 3
Laundry
- Laundry Room
- Upper Level
Cooling
- Central Air
Heating
- Forced Air, Natural Gas
Fireplace
- None
Features
- Attic Stairs Pulldown, Cable Prewire, Entrance Foyer, Kitchen Island, Open Floorplan, Walk-In Pantry
Levels
- Two
Size
- 3,635 sq ft
Exterior
Private Pool
- No
Roof
- Shingle
Garage
- Attached
- Garage Spaces: 2
- Driveway
- Attached Garage
- Garage Door Opener
Carport
- None
Year Built
- 2023
Lot Size
- 0.19 acres
- 8,276 sq ft
Waterfront
- No
Water Source
- County Water
Sewer
- County Sewer
Community Info
HOA Fee
- $300
- Frequency: Semi-Annually
Senior Community
- No
Location
- City: Denver
- County/Parrish: Lincoln
Listing courtesy of: Erica Johnson, Keller Williams Connected Listing Agent Contact Information: 920-650-1635
Source: Canopy
MLS ID: 4221919
Listings courtesy of Canopy MLS as distributed by MLS GRID. Based on information submitted to the MLS GRID as of Jul 31, 2025, 07:30pm PDT. All data is obtained from various sources and may not have been verified by broker or MLS GRID. Supplied Open House Information is subject to change without notice. All information should be independently reviewed and verified for accuracy. Properties may or may not be listed by the office/agent presenting the information. Properties displayed may be listed or sold by various participants in the MLS. Some IDX listings have been excluded from this website.The Digital Millennium Copyright Act of 1998, 17 U.S.C. § 512 (the "DMCA") provides recourse for copyright owners who believe that material appearing on the Internet infringes their rights under U.S. copyright law. If you believe in good faith that any content or material made available in connection with our website or services infringes your copyright, you (or your agent) may send us a notice requesting that the content or material be removed, or access to it blocked. Notices must be sent in writing by email to [email protected] DMCA requires that your notice of alleged copyright infringement include the following information:(1) description of the copyrighted work that is the subject of claimed infringement;(2) description of the alleged infringing content and information sufficient to permit us to locate the content;(3) contact information for you, including your address, telephone number and email address;(4) a statement by you that you have a good faith belief that the content in the manner complained of is not authorized by the copyright owner, or its agent, or by the operation of any law;(5) a statement by you, signed under penalty of perjury, that the information in the notification is accurate and that you have the authority to enforce the copyrights that are claimed to be infringed; and(6) a physical or electronic signature of the copyright owner or a person authorized to act on the copyright owner’s behalf. Failure to include all of the above information may result in the delay of the processing of your complaint.
Want to learn more about Wildbrook?
Here is the community real estate expert who can answer your questions, take you on a tour, and help you find the perfect home.
Get started today with your personalized 55+ search experience!
Homes Sold:
55+ Homes Sold:
Sold for this Community:
Avg. Response Time:
Community Key Facts
Age Restrictions
- 55+
Amenities & Lifestyle
- See Wildbrook amenities
- See Wildbrook clubs, activities, and classes
Homes in Community
- Total Homes: 150
- Home Types: Single-Family
Gated
- Yes
Construction
- Construction Dates: 2021 - Present
Similar homes in this community
Popular cities in North Carolina
The following amenities are available to Wildbrook - Denver, NC residents:
- Soccer Fields
- Picnic Area
There are plenty of activities available in Wildbrook. Here is a sample of some of the clubs, activities and classes offered here.

