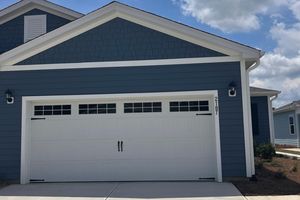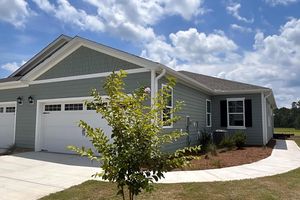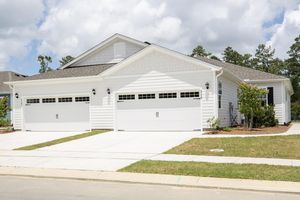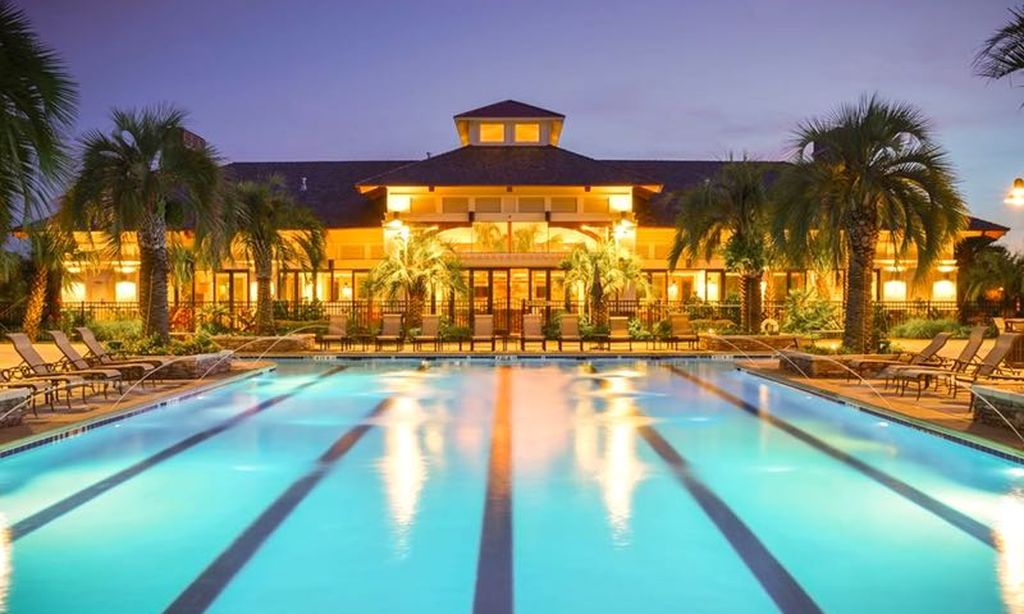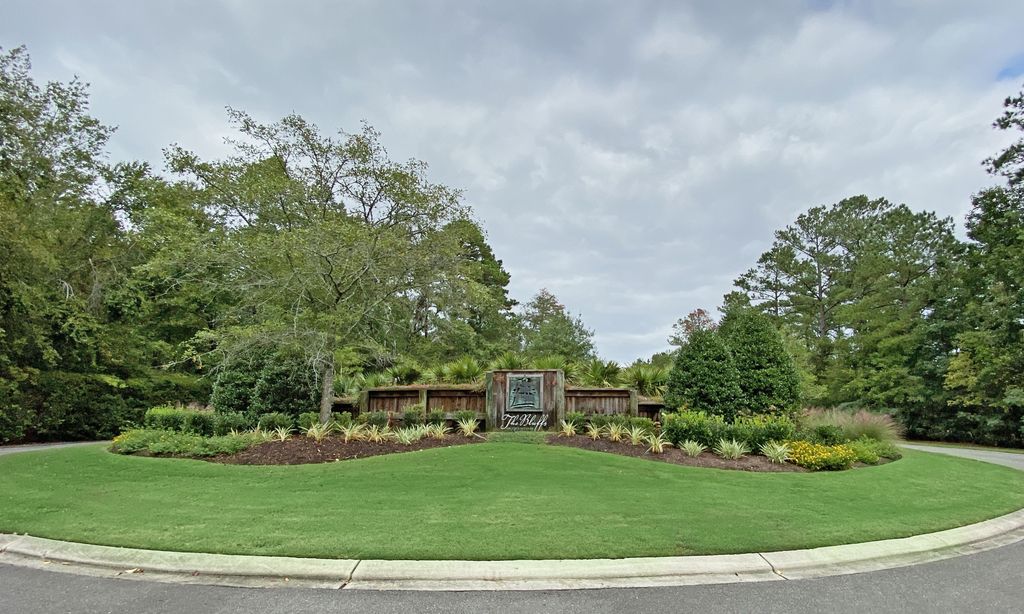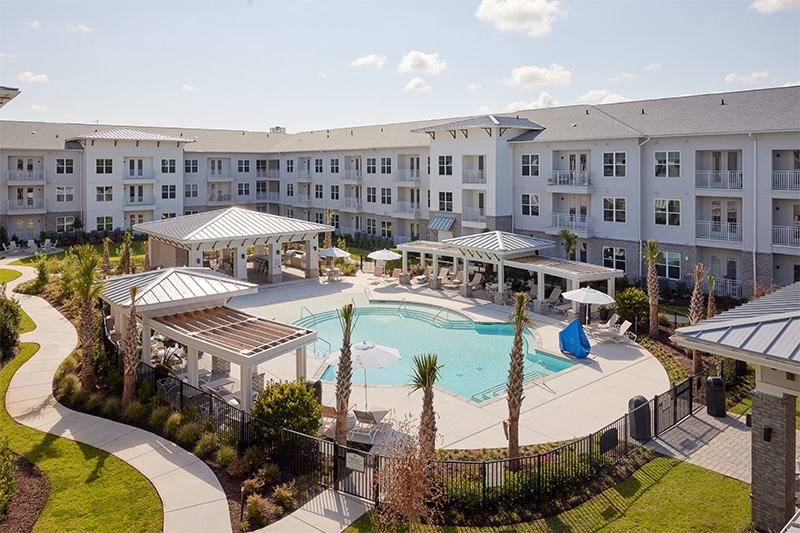- 3 beds
- 2 baths
- 1,604 sq ft
4165 Druids Glen Dr, Leland, NC, 28451
Community: Brunswick Forest
-
Home type
Single family
-
Year built
2019
-
Lot size
6,011 sq ft
-
Price per sq ft
$284
-
Last updated
2 days ago
-
Views
2
-
Saves
4
Questions? Call us: (910) 807-4031
Overview
The top selling Dobson floor plan, built by Tribute Homes and located in Brunswick Forest! The attention to detail is evident throughout this bright and airy single-story home with 3 bedrooms, 2 full bathrooms, screened-in porch and relaxing outdoor areas. Enjoy the spacious living room with a beautiful 10-foot-high coffered ceiling with recessed can lighting and a 4-panel sliding glass door leading out to a spacious screened-in porch. The kitchen with a spacious pantry is a cook's delight with stainless appliances, natural gas cooking and a huge 10-foot-long white-quartz countertop Island that's perfect for entertaining! Nestled towards the rear of the home, the master bedroom offers a peaceful retreat with a trayed ceiling and dimmable recessed lighting. The elegant master bath showcases floor-to-ceiling tile, a glass-enclosed shower and a double sink granite vanity top. The guest bath mirrors this refined design with tiled walls, a glass-enclosed shower, and stylish finishes. Step outside to a covered and fully tiled screened lanai with two ceiling fans and lighting. An extended tiled patio provides the perfect space for grilling and backyard entertaining. Additional modern conveniences and upgrades include keyless door entry, five-inch crown molding, a spacious laundry room, linen closet, custom window shades throughout and a roomy 2-car garage. This exceptional residence perfectly balances size, comfort, and coastal charm! Don't miss the chance to view it today and call it home! Seller is willing to lease back for a few months or can move quickly if necessary.
Interior
Appliances
- Built-In Microwave, Vented Exhaust Fan, Gas Cooktop, Electric Oven, Disposal, Dishwasher
Bedrooms
- Bedrooms: 3
Bathrooms
- Total bathrooms: 2
- Full baths: 2
Laundry
- Laundry Room
Cooling
- Central Air
Heating
- Forced Air, Gas Pack
Fireplace
- None
Features
- Blinds/Shades, Tray Ceiling(s), Walk-In Closet(s), Walk-in Shower, Vaulted Ceiling(s), Entrance Foyer, Pantry, Master Downstairs, Kitchen Island, High Ceilings, Ceiling Fan(s)
Size
- 1,604 sq ft
Exterior
Private Pool
- No
Garage
- Attached
- Garage Spaces: 2
- Attached
- On Site
- Paved
- Garage Door Opener
- Lighted
- Concrete
Carport
- None
Year Built
- 2019
Lot Size
- 0.14 acres
- 6,011 sq ft
Waterfront
- No
Water Source
- Natural Gas Connected,Water Connected,Sewer Connected,Public
Sewer
- Natural Gas Connected,Water Connected,Sewer Connected,Public Sewer
Community Info
Senior Community
- No
Location
- City: Leland
- County/Parrish: Brunswick
Listing courtesy of: Jim A Spicuzza, Coastal Properties Listing Agent Contact Information: [email protected]
Source: Ncrmls
MLS ID: 100510214
The data relating to real estate on this web site comes in part from the Internet Data Exchange program of Hive MLS, and is updated as of Jul 29, 2025. All information is deemed reliable but not guaranteed and should be independently verified. All properties are subject to prior sale, change, or withdrawal. Neither listing broker(s) nor 55places.com shall be responsible for any typographical errors, misinformation, or misprints, and shall be held totally harmless from any damages arising from reliance upon these data. © 2025 Hive MLS
Want to learn more about Brunswick Forest?
Here is the community real estate expert who can answer your questions, take you on a tour, and help you find the perfect home.
Get started today with your personalized 55+ search experience!
Homes Sold:
55+ Homes Sold:
Sold for this Community:
Avg. Response Time:
Community Key Facts
Age Restrictions
- None
Amenities & Lifestyle
- See Brunswick Forest amenities
- See Brunswick Forest clubs, activities, and classes
Homes in Community
- Total Homes: 8,000
- Home Types: Attached, Single-Family
Gated
- No
Construction
- Construction Dates: 2007 - Present
- Builder: Multiple Builders
Similar homes in this community
Popular cities in North Carolina
The following amenities are available to Brunswick Forest - Leland, NC residents:
- Clubhouse/Amenity Center
- Golf Course
- Restaurant
- Fitness Center
- Indoor Pool
- Outdoor Pool
- Aerobics & Dance Studio
- Walking & Biking Trails
- Tennis Courts
- Lakes - Scenic Lakes & Ponds
- Lakes - Fishing Lakes
- Demonstration Kitchen
- Outdoor Patio
- Steam Room/Sauna
- Picnic Area
- On-site Retail
- Multipurpose Room
- Gazebo
- Boat Launch
- Locker Rooms
There are plenty of activities available in Brunswick Forest. Here is a sample of some of the clubs, activities and classes offered here.
- Aerobics
- Bible Study
- Book Clubs
- Bowling League
- Bridge Group
- Canasta
- Cardio & Core
- Drop-in Pickleball
- Drop-in Tennis
- Forest Feet
- Gentle Yoga
- Ladies Golf Association
- Line Dancing
- Mah Jongg
- Men's Golf
- Pilates
- Poker Group
- Singles & More
- Sit & Stitch
- Spinning
- Stretch & Relaxation
- Tai Chi
- Water Fitness
- Zumba

