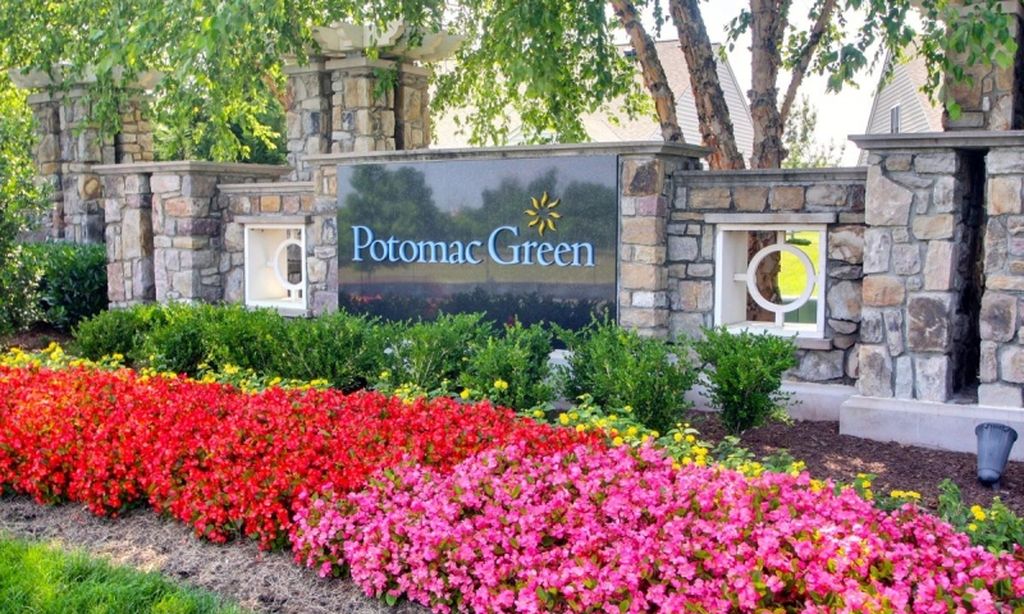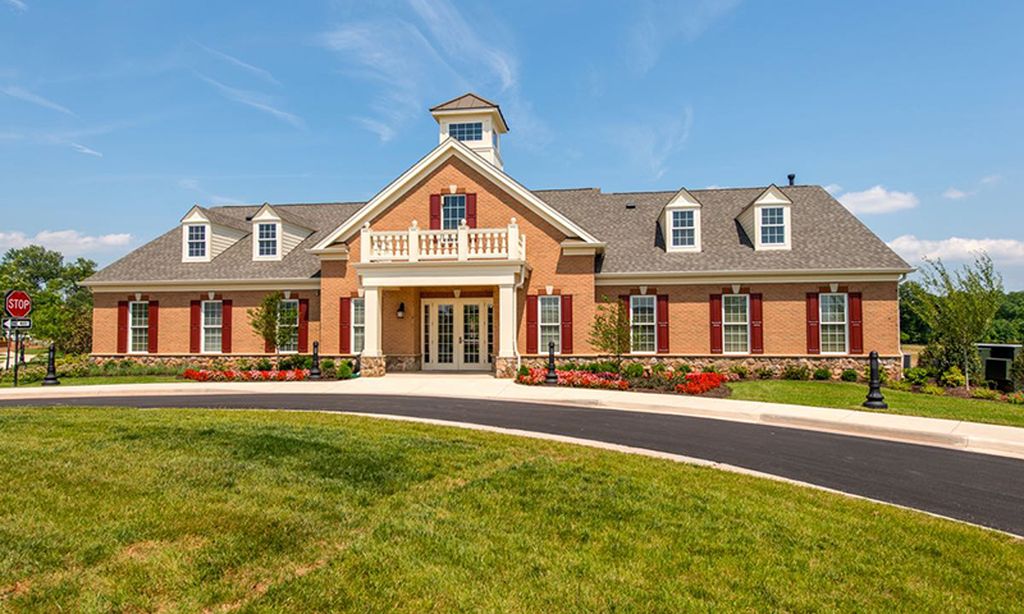- 2 beds
- 3 baths
- 2,406 sq ft
42783 Firefly Sonata Ter, Ashburn, VA, 20148
Community: Birchwood at Brambleton
-
Year built
2020
-
Lot size
4,792 sq ft
-
Price per sq ft
$316
-
Taxes
$5818 / Yr
-
HOA fees
$296 / Mo
-
Last updated
2 days ago
-
Views
2
-
Saves
2
Questions? Call us: (571) 601-3725
Overview
Windows on Three Sides invites a lot of natural daylight! This house is one level living for your daily life! NO STEPS coming in the front door or in from the garage! There is a Huge Upstairs Finished Loft for storage for those items you still want to keep (if downsizing) but use infrequently. Some folks have put a Murphy Bed up there for extra company, OR have a window installed and it becomes a legitimate 3rd Bedroom! There are two Primary Bedroom/Bathroom Suites on the Main Level. Your guests no longer have to leave their bedroom and go across a hallway to get to their designated bathroom! AND you each have privacy, because the Two Bedroom/Bathroom Suites are located at opposite ends of the house! When you walk into the spacious Foyer, on your right is the open Office Space. If desired, this room can be easily converted into a Third Bedroom by adding a couple of walls. The Gourmet Kitchen/Dining Area are lovely, with their granite counter tops, stainless steel appliances, and generous kitchen island! This big, open space allows for a Large Kitchen Table which adjoins the Great Room/Family Room Area! This allows the Cook in the Kitchen (while fixing meals) to talk with and enjoy those sitting in the Great Room! You are no longer isolated and missing out on the conversations!! The Primary Bedroom/Bathroom Suite is off the Great Room and has an Enormous Walk-In Closet! The Attached Bathroom also has granite vanity tops, two separate sinks, tons of storage space underneath, and a Large, Tiled Shower Stall w/Seat. Go back down the hallway to the Foyer and Office Areas and across the Hallway from the Office is a Third Full Bathroom w/Tub/Shower! Next to that is the Laundry Room, that is a true room, and not a laundry closet! The carpeted stairs to the Finished Loft is located here. Walking past the Office and into the Second Bedroom/Bathroom Suite, you will be amazed at how large it is! The Full Bath w/Large Shower Stall is to the Right after entering the Bedroom Suite door, and it has a Spacious Walk-In Closet! The Two Car Garage is off the Hallway across from the Office. There is a Inviting Patio off the Great Room that looks out on a Fenced Yard perfect for a dog or two!!! If you don't have a dog, you might want to expand the patio?! Now that I have walked you through the house, let's talk about the Lifestyle at Birchwood!! This is a Active Adult 55+ Community! One of the residents MUST be 55 or over! No one under 18 may live here. We have a gorgeous 25,000 sq. ft. Clubhouse where there is always either a Resident Run Activity going on, or our Full Time Paid Lifestyle Director has a Planned Event/Concert/Wine Tasting, etc. There is Bocce Ball, Pickle Ball, Yoga Classes, a Fitness Room w/equipment, a Golf Simulator, a Pool Table, and both an Indoor (Olympic Size) Swimming Pool and an Outdoor Splash Pool. We have multiple Book Clubs, a Garden Club, Bingo, Canasta Groups, Bridge Groups, Mahjong Groups, etc. The List is endless! There is also a lovely, small lake with a walking path around it . The county stocks it with fish, and allows for catch and release fishing. Welcome to your new home and your new way of life in Birchwood at Brambleton!
Interior
Appliances
- Built-In Microwave, Cooktop, Dishwasher, Disposal, Exhaust Fan, Oven - Wall, Refrigerator, Stainless Steel Appliances, Water Heater, Dryer, Washer
Bedrooms
- Bedrooms: 2
Bathrooms
- Total bathrooms: 3
- Full baths: 3
Cooling
- Central A/C, Ceiling Fan(s)
Heating
- Forced Air
Features
- Entry Level Bedroom, Floor Plan - Open, Kitchen - Eat-In, Kitchen - Island, Kitchen - Gourmet, Kitchen - Table Space, Pantry, Primary Bath(s), Recessed Lighting, Walk-in Closet(s), Window Treatments
Levels
- 2
Size
- 2,406 sq ft
Exterior
Private Pool
- No
Garage
- Garage Spaces: 2
Carport
- None
Year Built
- 2020
Lot Size
- 0.11 acres
- 4,792 sq ft
Waterfront
- No
Water Source
- Public
Sewer
- Public Sewer
Community Info
HOA Fee
- $296
- Frequency: Monthly
Taxes
- Annual amount: $5,818.00
- Tax year: 2025
Senior Community
- Yes
Location
- City: Ashburn
Listing courtesy of: Dawn R Squires, RE/MAX Allegiance Listing Agent Contact Information: [email protected]
MLS ID: VALO2108470
The information included in this listing is provided exclusively for consumers' personal, non-commercial use and may not be used for any purpose other than to identify prospective properties consumers may be interested in purchasing. The information on each listing is furnished by the owner and deemed reliable to the best of his/her knowledge, but should be verified by the purchaser. BRIGHT MLS and 55places.com assume no responsibility for typographical errors, misprints or misinformation. This property is offered without respect to any protected classes in accordance with the law. Some real estate firms do not participate in IDX and their listings do not appear on this website. Some properties listed with participating firms do not appear on this website at the request of the seller.
Birchwood at Brambleton Real Estate Agent
Want to learn more about Birchwood at Brambleton?
Here is the community real estate expert who can answer your questions, take you on a tour, and help you find the perfect home.
Get started today with your personalized 55+ search experience!
Want to learn more about Birchwood at Brambleton?
Get in touch with a community real estate expert who can answer your questions, take you on a tour, and help you find the perfect home.
Get started today with your personalized 55+ search experience!
Homes Sold:
55+ Homes Sold:
Sold for this Community:
Avg. Response Time:
Community Key Facts
Age Restrictions
- 55+
Amenities & Lifestyle
- See Birchwood at Brambleton amenities
- See Birchwood at Brambleton clubs, activities, and classes
Homes in Community
- Total Homes: 1,502
- Home Types: Single-Family, Attached, Condos
Gated
- No
Construction
- Construction Dates: 2016 - Present
- Builder: Multiple Builders
Similar homes in this community
Popular cities in Virginia
The following amenities are available to Birchwood at Brambleton - Ashburn, VA residents:
- Clubhouse/Amenity Center
- Indoor Pool
- Outdoor Pool
- Aerobics & Dance Studio
- Hobby & Game Room
- Arts & Crafts Studio
- Performance/Movie Theater
- Walking & Biking Trails
- Pickleball Courts
- Bocce Ball Courts
- Lakes - Scenic Lakes & Ponds
- Lakes - Fishing Lakes
- Gardening Plots
- Playground for Grandkids
- Demonstration Kitchen
- Outdoor Patio
- Golf Practice Facilities/Putting Green
- Multipurpose Room
- Gazebo
- Misc.
- Fire Pit
- Bar
There are plenty of activities available in Birchwood at Brambleton. Here is a sample of some of the clubs, activities and classes offered here.
- Arts & Crafts
- Bocce Ball
- Book Clubs
- Cooking Classes
- Farmers' Market
- Fishing
- Games Nights
- Gardening
- Golf
- Weekly Potluck Dinners
- Yoga Classes






.jpg)

