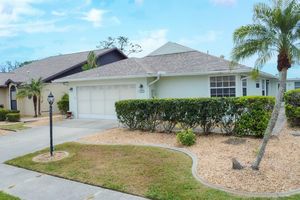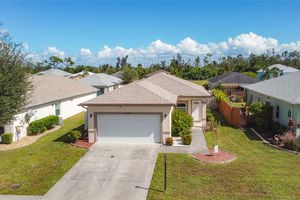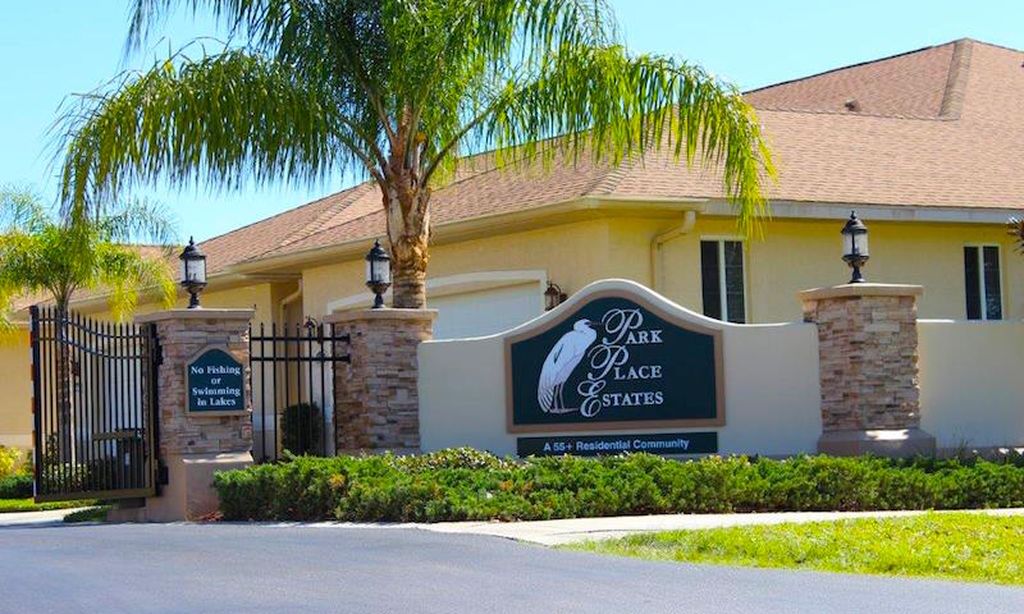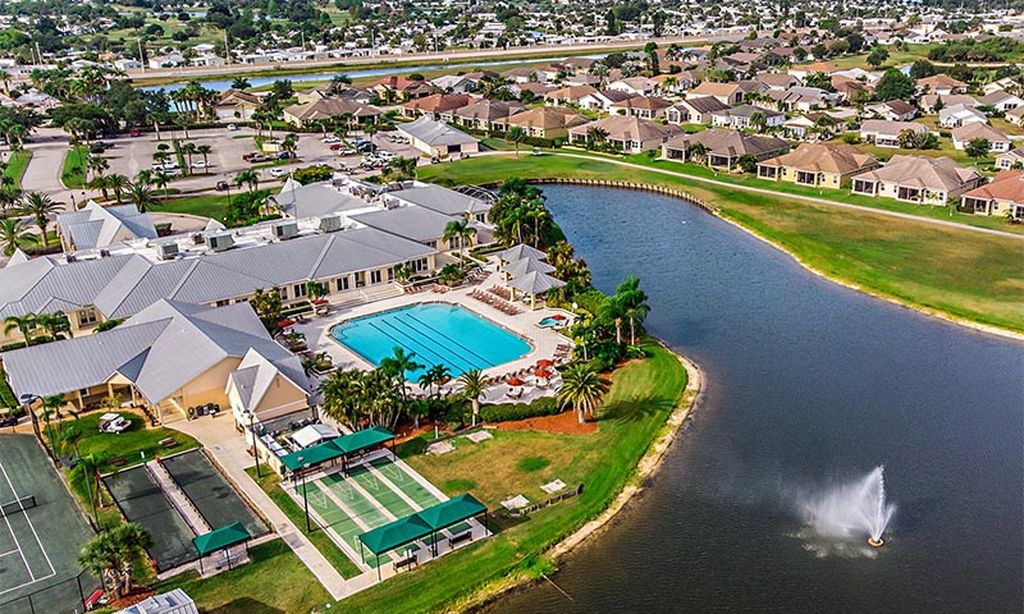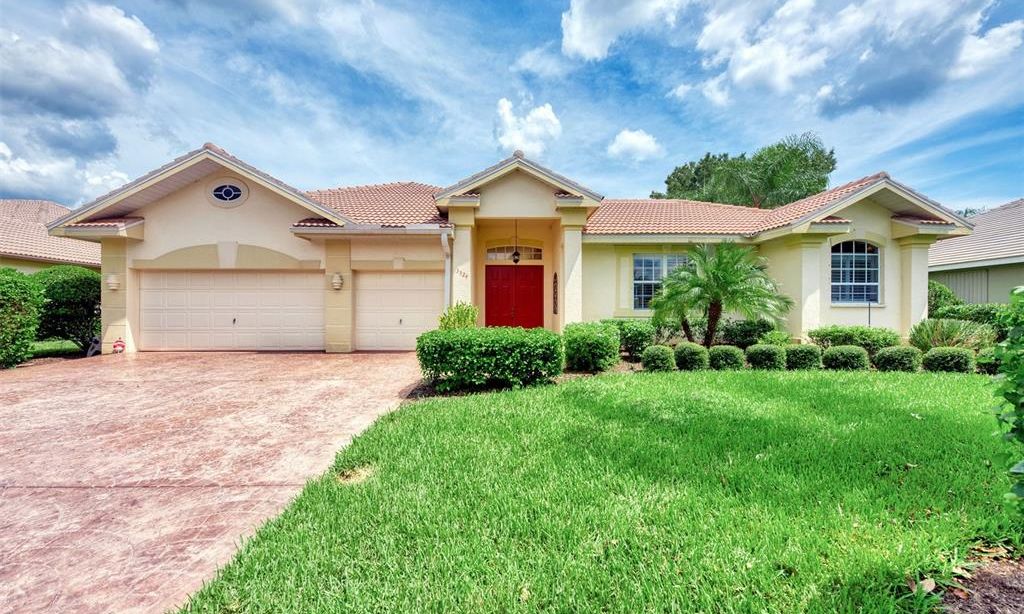- 3 beds
- 2 baths
- 1,451 sq ft
4290 Oak Terrace Cir, Port Charlotte, FL, 33953
Community: The Tree Tops at Ranger Point
-
Home type
Single family
-
Year built
2024
-
Lot size
5,299 sq ft
-
Price per sq ft
$199
-
Taxes
$720 / Yr
-
HOA fees
$170 / Mo
-
Last updated
Today
-
Views
3
-
Saves
4
Questions? Call us: (941) 246-2961
Overview
One or more photo(s) has been virtually staged. Welcome to this BRAND-NEW CONSTRUCTION home in the highly sought-after Tree Tops at Port Charlotte, a 55+ community offering resort-style living. This beautifully upgraded home features impact-resistant windows and doors for safety and energy efficiency. Enjoy a gourmet kitchen with premium 42” soft-close cabinetry, quartz countertops, a spacious island, stainless steel appliances, and modern lighting. The open floor plan is enhanced by luxury vinyl flooring, designer fixtures, and detailed trim work throughout. The primary suite boasts a walk-in closet, an additional built-in closet, and a luxurious bath with double vanities, a wall-to-wall mirror, a tiled glass shower, and a linen closet. The guest bath features a solid wood vanity and a tub/shower combo. Additional highlights include a two-car garage with an epoxy floor and thoughtful finishes throughout. Residents enjoy access to top-tier amenities including a clubhouse, heated pool, patio area, shuffleboard, tennis, and pickleball courts. Ideally located near North Port, Englewood, Port Charlotte, and the new Sunseeker Resort, you’ll be close to top-rated dining, shopping, and golf. Plus, some of Florida’s most beautiful Gulf Coast beaches—including Englewood Beach, Stump Pass, and Boca Grande—are just a short drive away, perfect for sun-filled days on the water. Schedule your private showing today!
Interior
Appliances
- Dishwasher, Disposal, Electric Water Heater, Microwave, Range, Refrigerator
Bedrooms
- Bedrooms: 3
Bathrooms
- Total bathrooms: 2
- Full baths: 2
Laundry
- Laundry Room
- Washer Hookup
Cooling
- Central Air
Heating
- Central, Electric
Fireplace
- None
Features
- Ceiling Fan(s), Open Floorplan, Solid Surface Counters, Solid-Wood Cabinets, Stone Counters, Thermostat, Walk-In Closet(s)
Levels
- One
Size
- 1,451 sq ft
Exterior
Private Pool
- No
Patio & Porch
- Covered, Rear Porch
Roof
- Shingle
Garage
- Attached
- Garage Spaces: 2
- Driveway
- Garage Door Opener
Carport
- None
Year Built
- 2024
Lot Size
- 0.12 acres
- 5,299 sq ft
Waterfront
- No
Water Source
- Public
Sewer
- Public Sewer
Community Info
HOA Fee
- $170
- Frequency: Monthly
- Includes: Clubhouse, Shuffleboard Court, Tennis Court(s)
Taxes
- Annual amount: $720.08
- Tax year: 2024
Senior Community
- Yes
Features
- Clubhouse, Pool, Tennis Court(s)
Location
- City: Port Charlotte
- County/Parrish: Charlotte
- Township: 40S
Listing courtesy of: Shawn Grimes, EXP REALTY LLC, 888-883-8509
MLS ID: C7509349
Listings courtesy of Stellar MLS as distributed by MLS GRID. Based on information submitted to the MLS GRID as of Dec 16, 2025, 09:44pm PST. All data is obtained from various sources and may not have been verified by broker or MLS GRID. Supplied Open House Information is subject to change without notice. All information should be independently reviewed and verified for accuracy. Properties may or may not be listed by the office/agent presenting the information. Properties displayed may be listed or sold by various participants in the MLS.
The Tree Tops at Ranger Point Real Estate Agent
Want to learn more about The Tree Tops at Ranger Point?
Here is the community real estate expert who can answer your questions, take you on a tour, and help you find the perfect home.
Get started today with your personalized 55+ search experience!
Want to learn more about The Tree Tops at Ranger Point?
Get in touch with a community real estate expert who can answer your questions, take you on a tour, and help you find the perfect home.
Get started today with your personalized 55+ search experience!
Homes Sold:
55+ Homes Sold:
Sold for this Community:
Avg. Response Time:
Community Key Facts
Age Restrictions
- 55+
Amenities & Lifestyle
- See The Tree Tops at Ranger Point amenities
- See The Tree Tops at Ranger Point clubs, activities, and classes
Homes in Community
- Total Homes: 55
- Home Types: Single-Family
Gated
- No
Construction
- Construction Dates: 1982 - Present
- Builder: Multiple Builders
Similar homes in this community
Popular cities in Florida
The following amenities are available to The Tree Tops at Ranger Point - Port Charlotte, FL residents:
- Clubhouse/Amenity Center
- Multipurpose Room
- Outdoor Pool
- Outdoor Patio
- Tennis Courts
- Pickleball Courts
- Shuffleboard Courts
There are plenty of activities available in The Tree Tops at Ranger Point. Here is a sample of some of the clubs, activities and classes offered here.
- Holiday Gatherings
- Pickleball
- Shuffleboard
- Social Events
- Tennis


