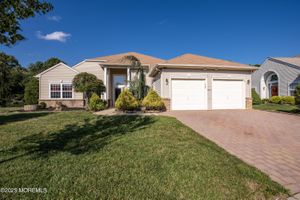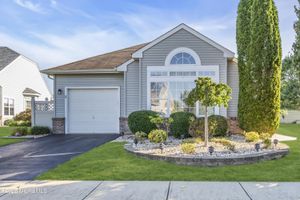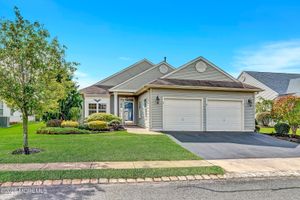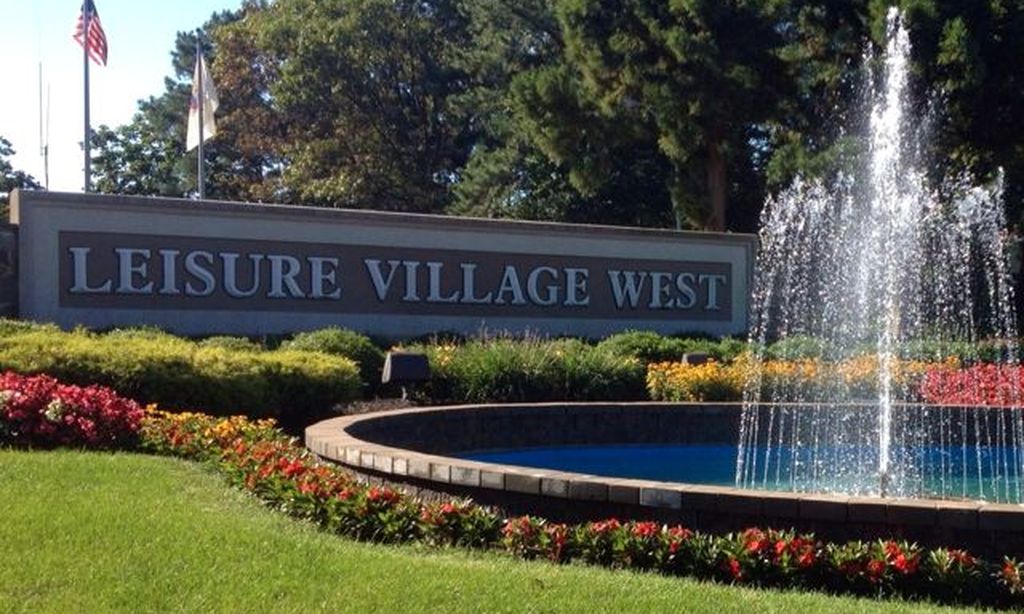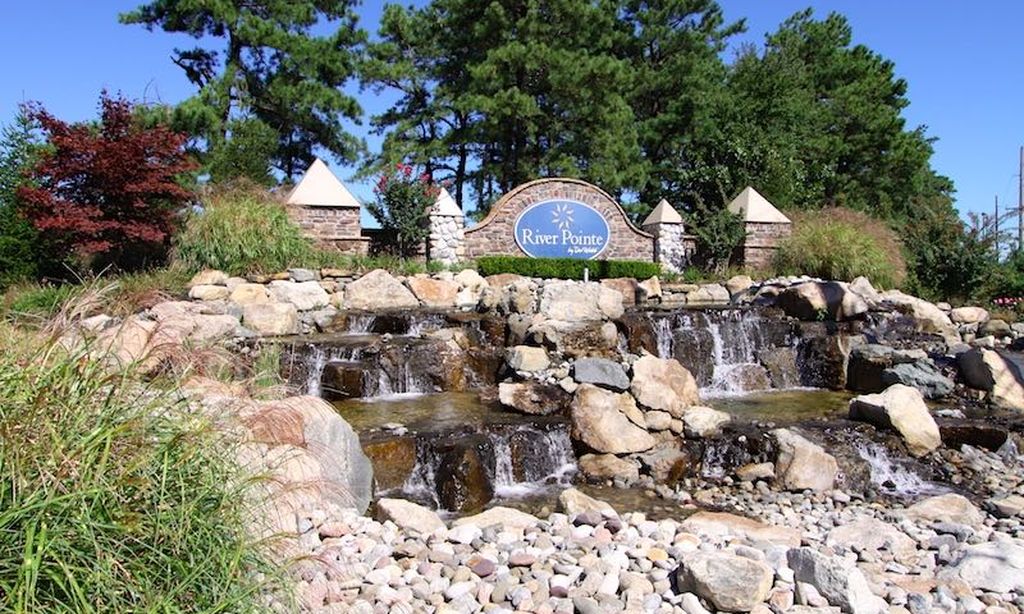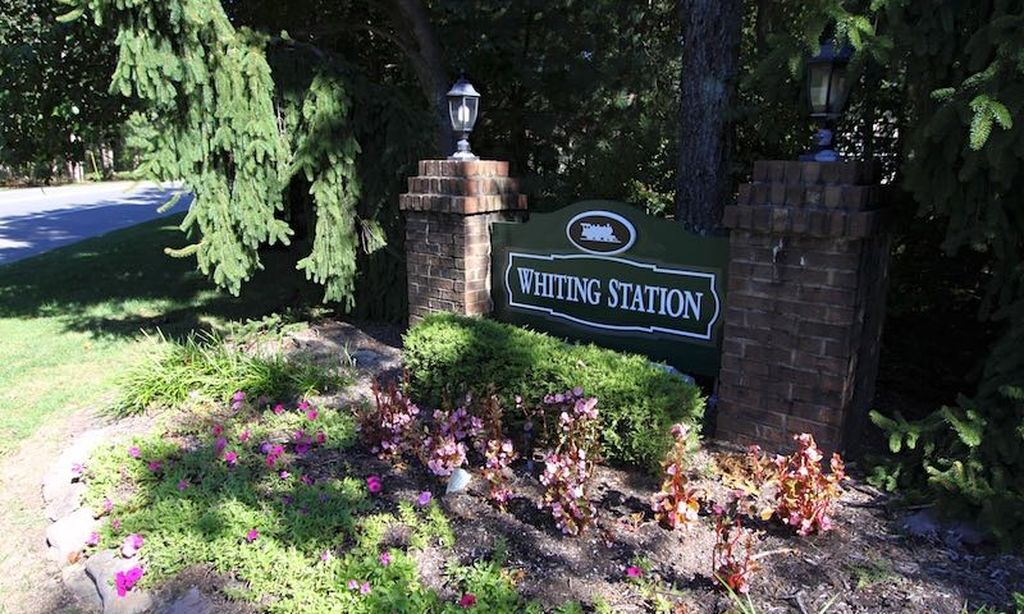- 3 beds
- 3 baths
- 2,422 sq ft
43 Provence Dr, Manchester, NJ, 08759
Community: Renaissance at Manchester
-
Home type
Single family
-
Year built
2002
-
Price per sq ft
$227
-
Taxes
$8232 / Yr
-
HOA fees
$255 / Mo
-
Last updated
Today
-
Views
69
-
Saves
3
Questions? Call us: (848) 276-6271
Overview
Discover this beautifully updated Tivoli Loft model located in the highly sought-after Renaissance 55+ adult community. This spacious 3-bedroom, 3-full bathroom home offers the perfect blend of comfort, style, and resort-style amenities. Nestledon a RARE prime lot backing to a picturesque golf course, you'll enjoy pond views & peaceful mornings from your charming veranda—perfect for sipping your early cup of coffee or relaxing with a good book. Step inside to find engineered hardwood flooring on the main floor, brand-new carpeting upstairs and on the stairs, and a stunning, fully renovated eat-in kitchen with new quartzite counters, new refrigerator & updated cabinets—ready for your favorite meals and gatherings. The roof was just replaced in Feb 2025, offeri peace of mind for years to come. A 2-car attached garage completes the package. This Highly desirable model has 3 bedrooms 3 Full Bathrooms, Dining room, Kitchen with Breakfast Nook, Laundry room, Living room and Family Room. The Loft has its own private Bedroom and Bathroom. The Stunning Club House offers an indoor pool and outdoor pool, Tennis and Pickle Ball Courts, Shuffleboard, Bocce, Billiards, Card Room State-of-the-art fitness and Health center Private 18 Hole Golf Course and walking paths. There is also a Lounge and a Deli to relax and enjoy the day. The community Bus will take you to nearby shopping centers and only a short drive to the Ocean and Lakes. This Home has it all from the location to the space you have room to entertain, the Loft for company, home office or multi-generational living. Recent improvements: Roof - 2025 14k, Central Air 2025 - $5395, new hot water heater, new carpeting, freshly painted, power-washed & professionally cleaned.
Interior
Bedrooms
- Bedrooms: 3
Bathrooms
- Total bathrooms: 3
- Full baths: 3
Cooling
- Central Air
Heating
- Natural Gas, Forced Air
Fireplace
- 1
Features
- Attic, In-Law Floorplan, Loft, Recessed Lighting
Size
- 2,422 sq ft
Exterior
Private Pool
- No
Patio & Porch
- Porch - Screened, Patio
Roof
- Timberline
Garage
- Attached
- Garage Spaces: 2
- Direct Access
- Double Wide Drive
- Driveway
Carport
- None
Year Built
- 2002
Waterfront
- No
Water Source
- Public
Sewer
- Public Sewer
Community Info
HOA Fee
- $255
- Frequency: Monthly
- Includes: Other, Tennis Court(s), Shuffleboard Court, Management, Association, Exercise Room, Community Room, Common Access, Swimming, Pool, Golf Course, Clubhouse, Common Area, Bocci
Taxes
- Annual amount: $8,232.00
- Tax year: 2024
Senior Community
- Yes
Location
- City: Manchester
- County/Parrish: Ocean
Listing courtesy of: Anita F Jacobus, Keller Williams Shore Properties Listing Agent Contact Information: [email protected]
Source: Mocar
MLS ID: 22527041
© 2025 Monmouth Ocean Regional REALTORS (MORMLS). All rights reserved. The data relating to real estate for sale on this website comes in part from the IDX Program of the Monmouth Ocean Regional REALTORS (MORMLS). The data is deemed reliable but not guranteed accurate by Monmouth Ocean Regional REALTORS (MORMLS). Listing information is intended only for personal, non-commercial use and may not be used for any purpose other than to identify prospective properties consumers may be interested in purchasing.
Renaissance at Manchester Real Estate Agent
Want to learn more about Renaissance at Manchester?
Here is the community real estate expert who can answer your questions, take you on a tour, and help you find the perfect home.
Get started today with your personalized 55+ search experience!
Want to learn more about Renaissance at Manchester?
Get in touch with a community real estate expert who can answer your questions, take you on a tour, and help you find the perfect home.
Get started today with your personalized 55+ search experience!
Homes Sold:
55+ Homes Sold:
Sold for this Community:
Avg. Response Time:
Community Key Facts
Age Restrictions
- 55+
Amenities & Lifestyle
- See Renaissance at Manchester amenities
- See Renaissance at Manchester clubs, activities, and classes
Homes in Community
- Total Homes: 1,904
- Home Types: Single-Family
Gated
- Yes
Construction
- Construction Dates: 1997 - 2007
- Builder: Carlton Homes, Centex Homes
Similar homes in this community
Popular cities in New Jersey
The following amenities are available to Renaissance at Manchester - Manchester, NJ residents:
- Clubhouse/Amenity Center
- Golf Course
- Restaurant
- Fitness Center
- Indoor Pool
- Outdoor Pool
- Hobby & Game Room
- Card Room
- Arts & Crafts Studio
- Woodworking Shop
- Ballroom
- Computers
- Library
- Billiards
- Tennis Courts
- Pickleball Courts
- Bocce Ball Courts
- Shuffleboard Courts
- Horseshoe Pits
- Basketball Court
- Lakes - Scenic Lakes & Ponds
- R.V./Boat Parking
- Playground for Grandkids
- Table Tennis
- Outdoor Patio
- Steam Room/Sauna
- Locker Rooms
There are plenty of activities available in Renaissance at Manchester. Here is a sample of some of the clubs, activities and classes offered here.
- Art Club
- Artisans and Crafters Club
- Bergen County Club
- Billiards
- Bingo
- Book Club
- Bronx Club
- Brooklyn Club
- Cards
- Cooking Club
- Friends of Philharmonic Club
- Garden Club
- Golf Cart Club
- Grandparents Club
- Hadash Club
- Irish American Club
- Italian Club
- Martial arts
- Men's Club
- Model Building Club
- Morris County Club
- Music
- Passaic County Club
- Performing Arts Club
- Pickleball Club
- Red Hat Society
- Retired Educators Club
- Roundtable Discussion Group
- Sailing singles
- Shalom Heritage Club
- Shields Club
- Single's Group
- Softball
- Staten Island Club
- Support
- Tennis Club
- Travel
- Unity Club
- Wine Club
- Women's Club
- Writers Club

