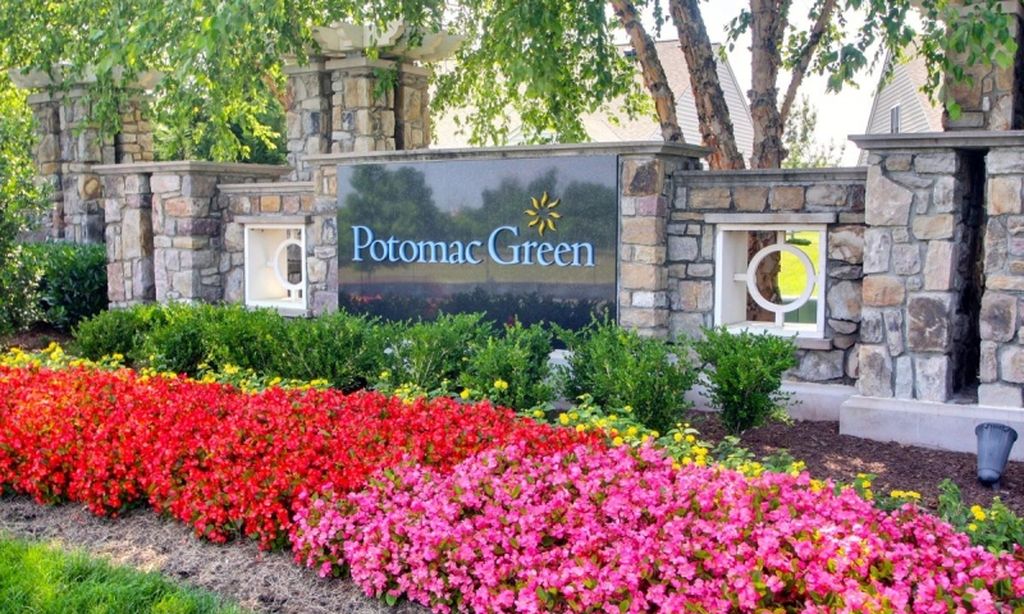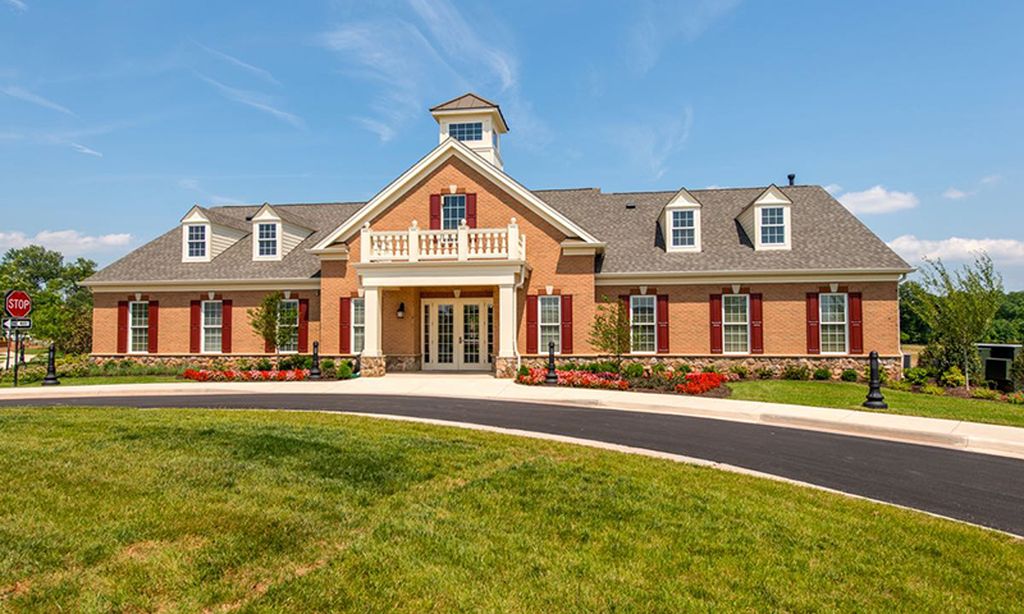- 3 beds
- 4 baths
- 4,124 sq ft
43221 Greeley Sq, Ashburn, VA, 20148
Community: Birchwood at Brambleton
-
Year built
2023
-
Lot size
4,356 sq ft
-
Price per sq ft
$298
-
Taxes
$9103 / Yr
-
HOA fees
$324 / Mo
-
Last updated
2 days ago
-
Views
7
Questions? Call us: (571) 601-3725
Overview
Welcome to this exceptional, nearly new Delano model by Miller & Smith, offering more than 4,100 square feet of beautifully upgraded living space on a coveted lot backing to peaceful woods. Built in 2023, this home was designed for both elegance and ease, where every detail feels intentional, from the full service elevator providing access to all levels, including the garage, to the high end finishes that add a sense of luxury throughout. Step inside to find luxury plank flooring under soaring 10 foot ceilings, setting a bright and airy tone from the start. The spacious entryway, framed by a welcoming covered porch, hints at the charm and comfort that await inside. At the heart of the home lies a truly impressive chef’s kitchen, the kind that inspires everything from cozy breakfasts to grand holiday feasts. White cabinetry stretches to the ceiling, quartz counters gleam beneath soft lighting, and the bold blue island adds a splash of personality and plenty of seating. JennAir stainless steel appliances, including an induction cooktop, bring form and function together in perfect harmony. Just beyond, a generous prep kitchen and butler’s pantry feature additional cabinetry, granite counters, a beverage fridge, and a sink, ideal for both entertaining and everyday ease. French doors open to reveal a large walk in pantry, completing this dream worthy culinary space. The main living area offers warmth and versatility, with a cozy gas fireplace anchoring the family room and sliding glass doors leading to a charming screened porch, a delightful spot to savor morning coffee or evening breezes. A formal dining room stands ready for memorable gatherings, and the thoughtfully designed powder room offers accessibility with style. The mudroom, with custom shelving and a perfect nook for a bench or pet station, keeps daily life running smoothly, while the garage boasts an ultra quiet insulated door and extra storage. Plantation shutters throughout the main and upper levels add timeless appeal. Upstairs, a second family room invites you to create the perfect home office, reading nook, or hobby retreat. The luxurious primary suite feels like a private sanctuary with a custom walk-in closet with direct access to the laundry room and a spa-inspired bath featuring a frameless glass shower, designer tile, grab bars, and bench seating. Two additional bedrooms on the opposite wing offer generous closets and share a bath with granite counters and a linen closet. The finished lower level was made for entertaining with a stunning custom bar that feels like your favorite neighborhood pub, built-in cabinetry, room for games and gatherings, and plenty of storage. Outdoors, the beauty continues with professional landscaping, a new stone walkway, and underground drainage for year-round ease. The screened porch, complete with skylights, overlooks a tranquil garden framed by mature woods and direct trail access, a peaceful, storybook backdrop for your everyday life. Modern conveniences include integrated smart home features, a Lutron lighting system, EV charger, motorized shades on the kitchen window, doors to the deck and primary bedroom, and built-in ceiling speakers in the kitchen and porch, because the most beautiful homes should sound as good as they look. Birchwood at Brambleton offers a lifestyle designed for adults aged 55 and better. With two clubhouses, there's plenty to do. The amenities include indoor and outdoor pools, Pickleball & Bocce courts, fitness center, greenhouse & garden area, fishing pier with catch and release fishing, demonstration kitchen, theater, art studio, and even a golf simulator. Scenic trails weave through ponds, gardens, and green spaces, while social events and clubs bring neighbors together in true Brambleton spirit. With easy access to shopping, dining, the Silver Line Metro, and all of Brambleton’s vibrant town center amenities, this location blends tranquility and connection in perfect balance.
Interior
Appliances
- Built-In Microwave, Cooktop, Dishwasher, Disposal, Dryer, Extra Refrigerator/Freezer, Icemaker, Oven - Wall, Range Hood, Refrigerator, Stainless Steel Appliances, Washer
Bedrooms
- Bedrooms: 3
Bathrooms
- Total bathrooms: 4
- Half baths: 1
- Full baths: 3
Cooling
- Central A/C, Ceiling Fan(s)
Heating
- Central
Fireplace
- 1, Gas/Propane
Features
- Bar, Bathroom - Walk-In Shower, Built-Ins, Butlers Pantry, Carpet, Ceiling Fan(s), Crown Moldings, Family Room Off Kitchen, Floor Plan - Open, Formal/Separate Dining Room, Kitchen - Gourmet, Kitchen - Island, Pantry, Primary Bath(s), Recessed Lighting, Skylight(s), Sound System, Upgraded Countertops, Walk-in Closet(s), Wet/Dry Bar, Window Treatments, Wine Storage
Levels
- 3
Size
- 4,124 sq ft
Exterior
Private Pool
- No
Patio & Porch
- Porch(es)
Roof
- Architectural Shingle
Garage
- Garage Spaces: 2
- Electric Vehicle Charging Station(s)
Carport
- None
Year Built
- 2023
Lot Size
- 0.1 acres
- 4,356 sq ft
Waterfront
- No
Water Source
- Public
Sewer
- Public Sewer
Community Info
HOA Fee
- $324
- Frequency: Monthly
- Includes: Club House, Pool - Indoor, Pool - Outdoor, Game Room, Tennis Courts, Jog/Walk Path, Common Grounds, Lake, Pier/Dock, Retirement Community, Other, Picnic Area, Fitness Center, Art Studio, Bike Trail, Community Center, Exercise Room, Meeting Room, Party Room, Swimming Pool, Water/Lake Privileges
Taxes
- Annual amount: $9,103.00
- Tax year: 2025
Senior Community
- Yes
Location
- City: Ashburn
Listing courtesy of: Kimberly A Spear, Keller Williams Realty Listing Agent Contact Information: [email protected]
MLS ID: VALO2108558
The information included in this listing is provided exclusively for consumers' personal, non-commercial use and may not be used for any purpose other than to identify prospective properties consumers may be interested in purchasing. The information on each listing is furnished by the owner and deemed reliable to the best of his/her knowledge, but should be verified by the purchaser. BRIGHT MLS and 55places.com assume no responsibility for typographical errors, misprints or misinformation. This property is offered without respect to any protected classes in accordance with the law. Some real estate firms do not participate in IDX and their listings do not appear on this website. Some properties listed with participating firms do not appear on this website at the request of the seller.
Birchwood at Brambleton Real Estate Agent
Want to learn more about Birchwood at Brambleton?
Here is the community real estate expert who can answer your questions, take you on a tour, and help you find the perfect home.
Get started today with your personalized 55+ search experience!
Want to learn more about Birchwood at Brambleton?
Get in touch with a community real estate expert who can answer your questions, take you on a tour, and help you find the perfect home.
Get started today with your personalized 55+ search experience!
Homes Sold:
55+ Homes Sold:
Sold for this Community:
Avg. Response Time:
Community Key Facts
Age Restrictions
- 55+
Amenities & Lifestyle
- See Birchwood at Brambleton amenities
- See Birchwood at Brambleton clubs, activities, and classes
Homes in Community
- Total Homes: 1,502
- Home Types: Single-Family, Attached, Condos
Gated
- No
Construction
- Construction Dates: 2016 - Present
- Builder: Multiple Builders
Similar homes in this community
Popular cities in Virginia
The following amenities are available to Birchwood at Brambleton - Ashburn, VA residents:
- Clubhouse/Amenity Center
- Indoor Pool
- Outdoor Pool
- Aerobics & Dance Studio
- Hobby & Game Room
- Arts & Crafts Studio
- Performance/Movie Theater
- Walking & Biking Trails
- Pickleball Courts
- Bocce Ball Courts
- Lakes - Scenic Lakes & Ponds
- Lakes - Fishing Lakes
- Gardening Plots
- Playground for Grandkids
- Demonstration Kitchen
- Outdoor Patio
- Golf Practice Facilities/Putting Green
- Multipurpose Room
- Gazebo
- Misc.
- Fire Pit
- Bar
There are plenty of activities available in Birchwood at Brambleton. Here is a sample of some of the clubs, activities and classes offered here.
- Arts & Crafts
- Bocce Ball
- Book Clubs
- Cooking Classes
- Farmers' Market
- Fishing
- Games Nights
- Gardening
- Golf
- Weekly Potluck Dinners
- Yoga Classes






.jpg)

