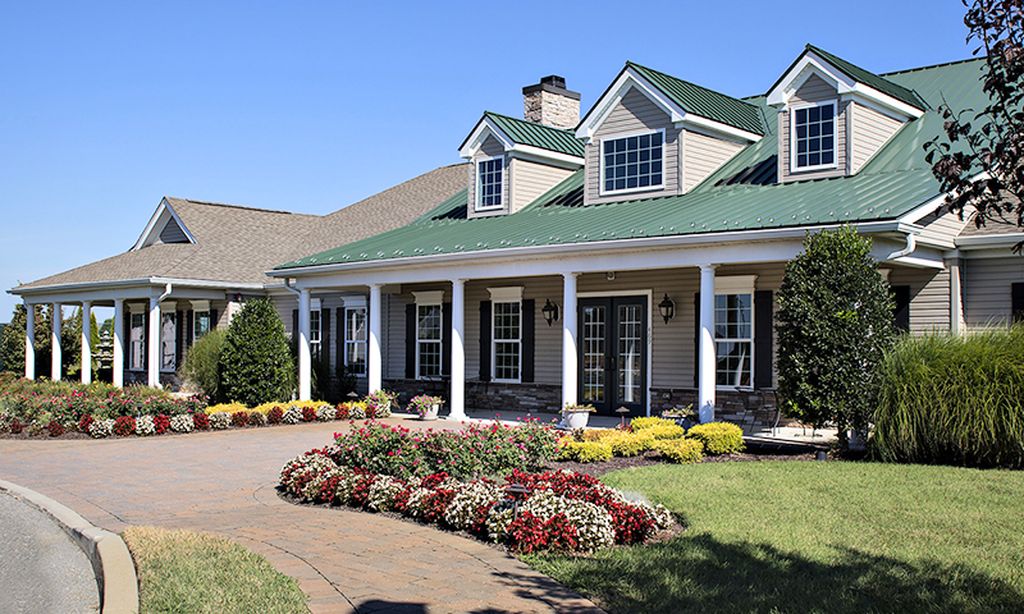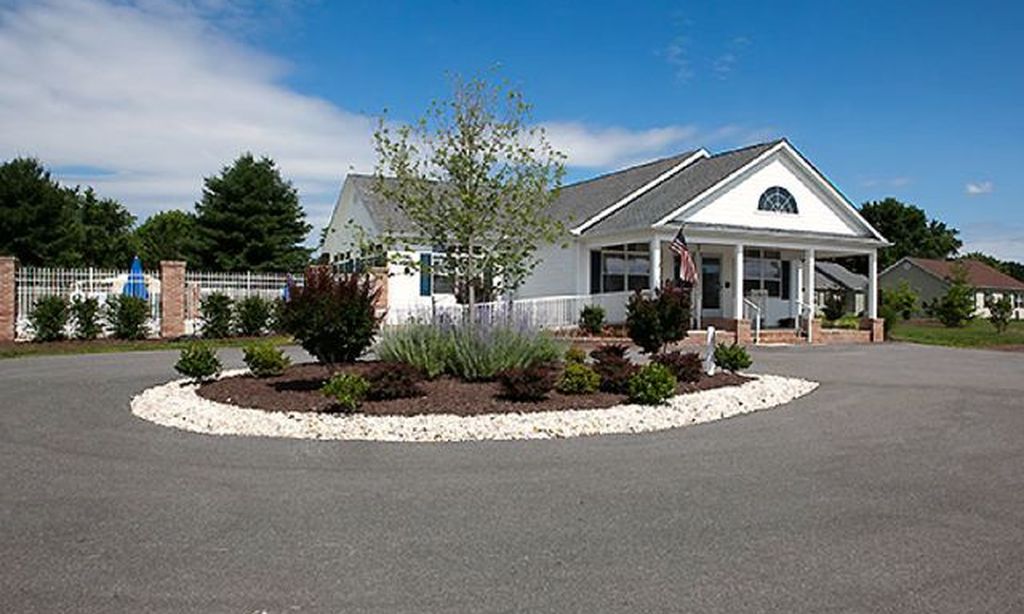-
Year built
2008
-
Lot size
11,543 sq ft
-
Price per sq ft
$200
-
Taxes
$1222 / Yr
-
HOA fees
$140 / Mo
-
Last updated
1 day ago
-
Views
25
Questions? Call us: (302) 214-9161
Overview
Beautifully updated Home awaits its New Owner! This Home boasts modern charm and elegance from the moment you walk in. A Stunning formal dining area with wainscoting flows into the living room with large windows, a fireplace all open to an eat in kitchen. The kitchen has all new quartz countertops with a waterfall eat up bar area, includes new stainless appliances and updated modern hardware. Adjacent to the kitchen is an inviting sunroom full of large windows with plenty of natural light with a slider that leads out to a newly poured patio, the perfect little getaway at home. . This open floor plan has plenty of space for gatherings and entertaining. As you wonder down towards the wainscoting covered hallway there’s an elegant office space with custom built ins that could easily be turned into a 3rd bedroom. Following down the hallway is a guest bathroom with new quartz countertops, new modern hardware and faucets, Bedroom 2 is spacious enough for a queen size bed while allowing for plenty of walking space. Just across the hall is a master en-suite that is large enough for a king bedroom suit as well as a sitting area adorned with beautifully designed windows, includes a walk in closet and linen closet with a private master bath tucked away to the back of the home. The master bath has double square bowl vanity sinks with cabinetry in between and updated modern hardware, new quartz counter tops, new custom barn door style shower door, all new jet shower system. From the hallway a Custom built in quartz desk top cabinetry leads to the spacious laundry room with custom cabinetry and quartz countertops which is your entry from the fully finished and painted 2 car garage. Inside the garage is a full stairs walk up storage area. All new paint, new lighting, new modern fans in all bedrooms, office and sunroom, all new flooring, all new quartz countertops throughout, new AC system, new patio, new sidewalk, new concrete driveway, new front yard irrigation, newly landscaped. Includes all new furnishings and decor as shown. ASHI inspected, includes a 1 year warranty with America’s Preferred Home Warranty,. This home is a true GEM! You cannot replicate this home for near this price. Grab it while you can!
Interior
Bedrooms
- Bedrooms: 3
Bathrooms
- Total bathrooms: 2
- Full baths: 2
Cooling
- Central A/C
Heating
- 90% Forced Air
Fireplace
- None
Features
- Attic, Bathroom - Walk-In Shower, Breakfast Area, Carpet, Ceiling Fan(s), Crown Moldings, Dining Area, Entry Level Bedroom, Family Room Off Kitchen, Floor Plan - Open, Formal/Separate Dining Room, Pantry, Recessed Lighting, Sprinkler System, Walk-in Closet(s)
Levels
- 1
Size
- 1,998 sq ft
Exterior
Private Pool
- No
Garage
- Garage Spaces: 2
Carport
- None
Year Built
- 2008
Lot Size
- 0.26 acres
- 11,543 sq ft
Waterfront
- No
Water Source
- Public
Sewer
- Private Sewer
Community Info
HOA Fee
- $140
- Frequency: Monthly
Taxes
- Annual amount: $1,222.00
- Tax year: 2025
Senior Community
- Yes
Location
- City: Felton
Listing courtesy of: LISA HORSEY, Keller Williams Realty Listing Agent Contact Information: [email protected]
MLS ID: DEKT2042430
The information included in this listing is provided exclusively for consumers' personal, non-commercial use and may not be used for any purpose other than to identify prospective properties consumers may be interested in purchasing. The information on each listing is furnished by the owner and deemed reliable to the best of his/her knowledge, but should be verified by the purchaser. BRIGHT MLS and 55places.com assume no responsibility for typographical errors, misprints or misinformation. This property is offered without respect to any protected classes in accordance with the law. Some real estate firms do not participate in IDX and their listings do not appear on this website. Some properties listed with participating firms do not appear on this website at the request of the seller.
Roesville Real Estate Agent
Want to learn more about Roesville?
Here is the community real estate expert who can answer your questions, take you on a tour, and help you find the perfect home.
Get started today with your personalized 55+ search experience!
Want to learn more about Roesville?
Get in touch with a community real estate expert who can answer your questions, take you on a tour, and help you find the perfect home.
Get started today with your personalized 55+ search experience!
Homes Sold:
55+ Homes Sold:
Sold for this Community:
Avg. Response Time:
Community Key Facts
Age Restrictions
- 55+
Amenities & Lifestyle
- See Roesville amenities
- See Roesville clubs, activities, and classes
Homes in Community
- Total Homes: 470
- Home Types: Single-Family
Gated
- No
Construction
- Construction Dates: 2008 - 2014
- Builder: J.S. Hovnanian
Popular cities in Delaware
The following amenities are available to Roesville - Felton, DE residents:
- Fitness Center
- Card Room
- Billiards
- Horseshoe Pits
There are plenty of activities available in Roesville. Here is a sample of some of the clubs, activities and classes offered here.
- Bingo
- Bridge Club
- Card Games
- Craft Night
- Knit & Stitch
- Ladies Auxiliary
- Meditation Class
- Movie Night
- Walkers Club
- Yoga





