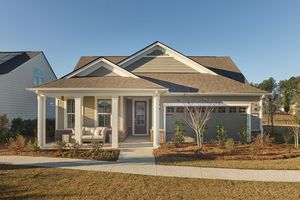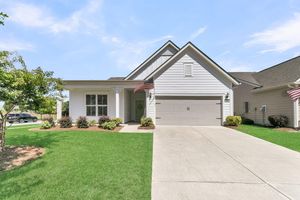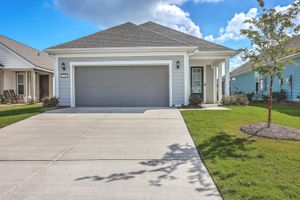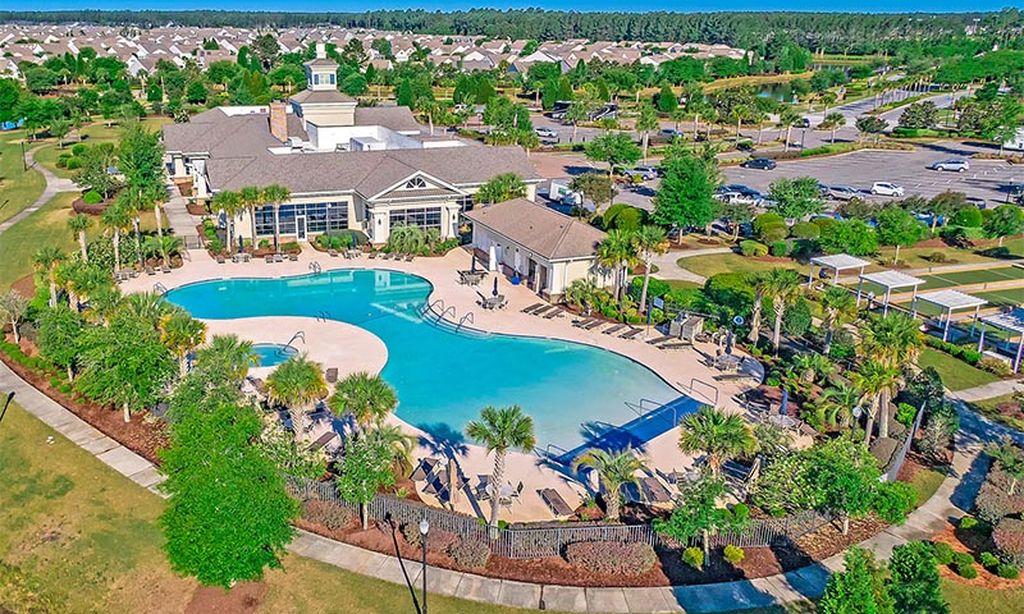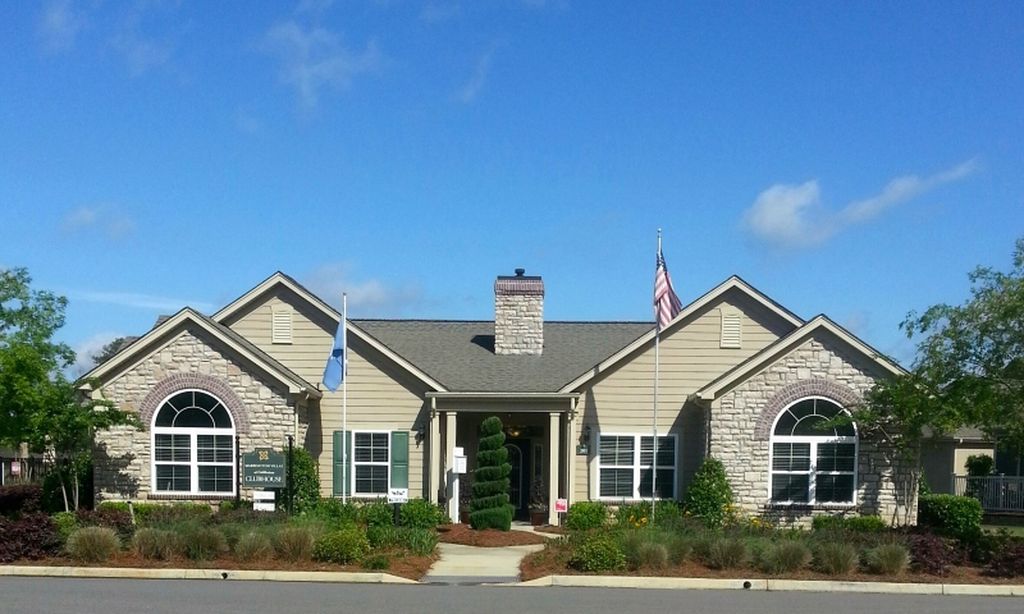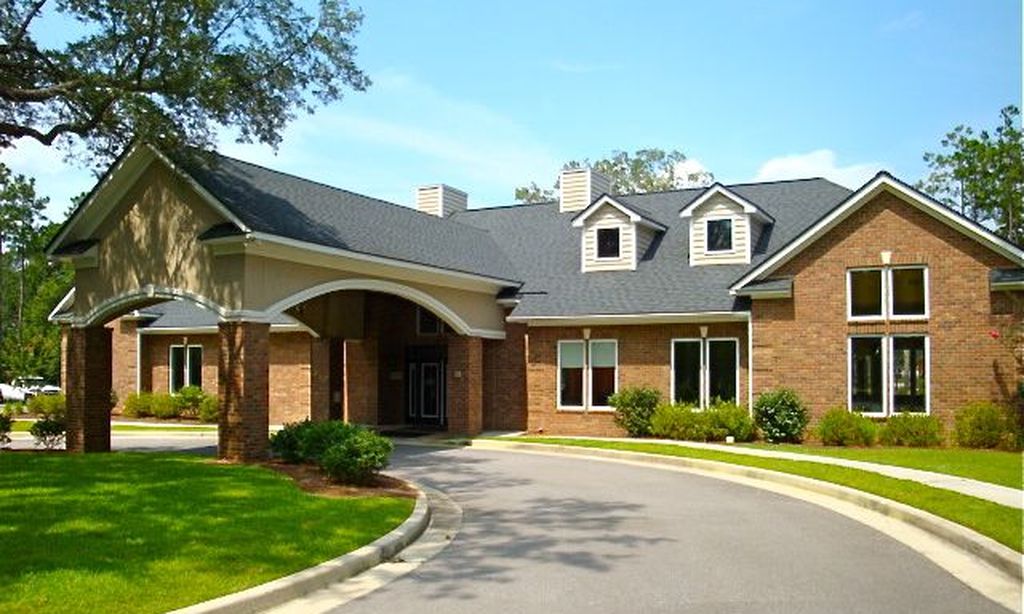- 3 beds
- 2 baths
- 1,581 sq ft
443 Switchgrass Dr, Summerville, SC, 29486
Community: Del Webb Charleston at Nexton
-
Home type
Detached
-
Year built
2019
-
Lot size
5,663 sq ft
-
Price per sq ft
$250
-
Last updated
2 months ago
-
Views
3
-
Saves
4
Questions? Call us: (854) 300-2938
Overview
Welcome home to this highly sought after Taft floor plan in Del Webb Nexton. This open and inviting home is great for entertaining and has 3 bedrooms, 2 full bathrooms and a sunroom. The gourmet kitchen features granite countertops, upgraded white cabinets, stainless steel appliances, soft close cabinets with pull-out shelves, and a large center island. The owner's suite features a large en suite bathroom with a dual sink vanity, tiled shower with bench and a spacious walk-in closet. This home has ample garage space with a 4-foot garage extension and includes permanent stairs to access the garage attic storage. The backyard area, with patio, is a relaxing and peaceful retreat as this home sits on a lot with a water view as well as a landscaped berm for added privacy.Additional features include: laminate plank flooring in foyer, kitchen, dining room, living room and sunroom; window treatments throughout; outdoor lawn irrigation system; gutters; many upgraded light fixtures and ceiling fans; under cabinet lighting in the kitchen; finished walls and trim in the garage, new 80-gallon electric water heater; and upgraded trim throughout the home. Since this home was completed in 2019, there should be about 4 years remaining on the builders Home Warranty. Within the gated community of Del Webb Nexton, residents have full access to resort style amenities such as indoor and outdoor pools, tennis courts, pickleball courts, bocce courts, fitness center, community garden and dog parks.
Interior
Bedrooms
- Bedrooms: 3
Laundry
- Washer Hookup
- Laundry Room
Cooling
- Central Air
Heating
- Central, Natural Gas
Fireplace
- None
Features
- Smooth Ceilings, High Ceilings, Kitchen Island, Walk-In Closet(s), Ceiling Fan(s), Family Room, Pantry, Separate/Formal Dining Room, Sunroom
Levels
- One
Exterior
Private Pool
- No
Patio & Porch
- Patio
Roof
- Asphalt
Garage
- Garage Spaces: 2
- Two Car
- Garage
Carport
- None
Year Built
- 2019
Lot Size
- 0.13 acres
- 5,663 sq ft
Waterfront
- No
Water Source
- Public
Sewer
- Public Sewer
Community Info
Senior Community
- No
Features
- Clubhouse, Dog Park, Gated, Maintained Community, Park, Pool, Tennis Court(s), Walk/Jog Trail(s)
Location
- City: Summerville
- County/Parrish: Berkeley
Listing courtesy of: Susie Simmons, Local Homes and Land, Inc.
Source: Ctmlsb
MLS ID: 24030484
The information is being provided by Charleston Trident MLS. Information deemed reliable but not guaranteed. Information is provided for consumers' personal, non-commercial use, and may not be used for any purpose other than the identification of potential properties for purchase. © 2018 Charleston Trident MLS. All Rights Reserved.
Want to learn more about Del Webb Charleston at Nexton?
Here is the community real estate expert who can answer your questions, take you on a tour, and help you find the perfect home.
Get started today with your personalized 55+ search experience!
Homes Sold:
55+ Homes Sold:
Sold for this Community:
Avg. Response Time:
Community Key Facts
Age Restrictions
- 55+
Amenities & Lifestyle
- See Del Webb Charleston at Nexton amenities
- See Del Webb Charleston at Nexton clubs, activities, and classes
Homes in Community
- Total Homes: 1,400
- Home Types: Single-Family
Gated
- Yes
Construction
- Construction Dates: 2017 - Present
- Builder: Del Webb
Similar homes in this community
Popular cities in South Carolina
The following amenities are available to Del Webb Charleston at Nexton - Summerville, SC residents:
- Clubhouse/Amenity Center
- Multipurpose Room
- Fitness Center
- Indoor Pool
- Outdoor Pool
- Outdoor Patio
- Bar
- BBQ
- Fire Pit
- Tennis Courts
- Pickleball Courts
- Outdoor Amphitheater
- Parks & Natural Space
- Walking & Biking Trails
There are plenty of activities available in Del Webb Charleston at Nexton. Here is a sample of some of the clubs, activities and classes offered here.
- Cards
- Financial Management Seminars
- Keynote Speakers Series
- Outdoor Concerts
- Pickleball
- Road Scholar Program
- Social Clubs
- Swimming
- Tennis

