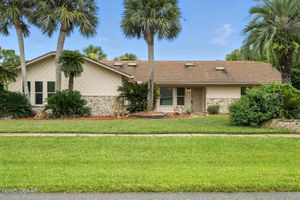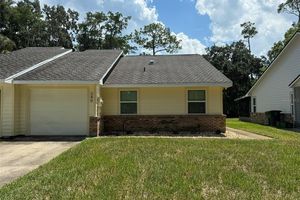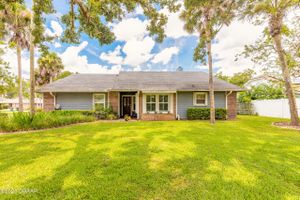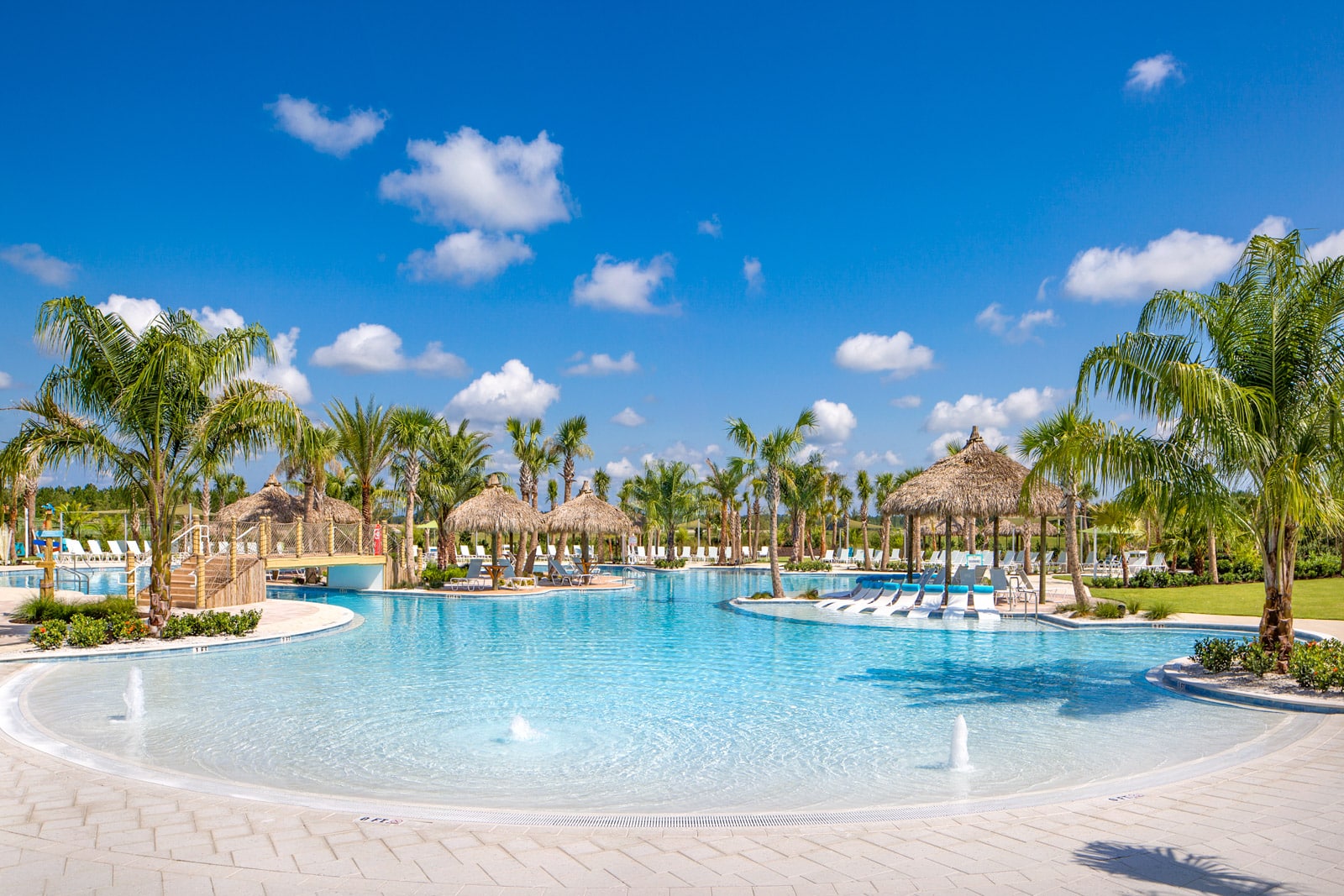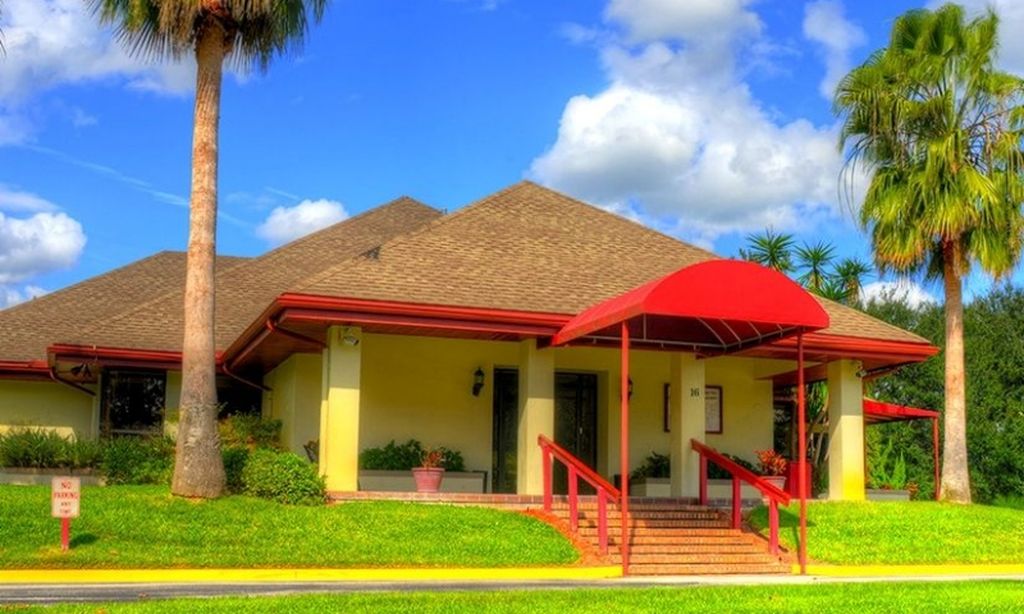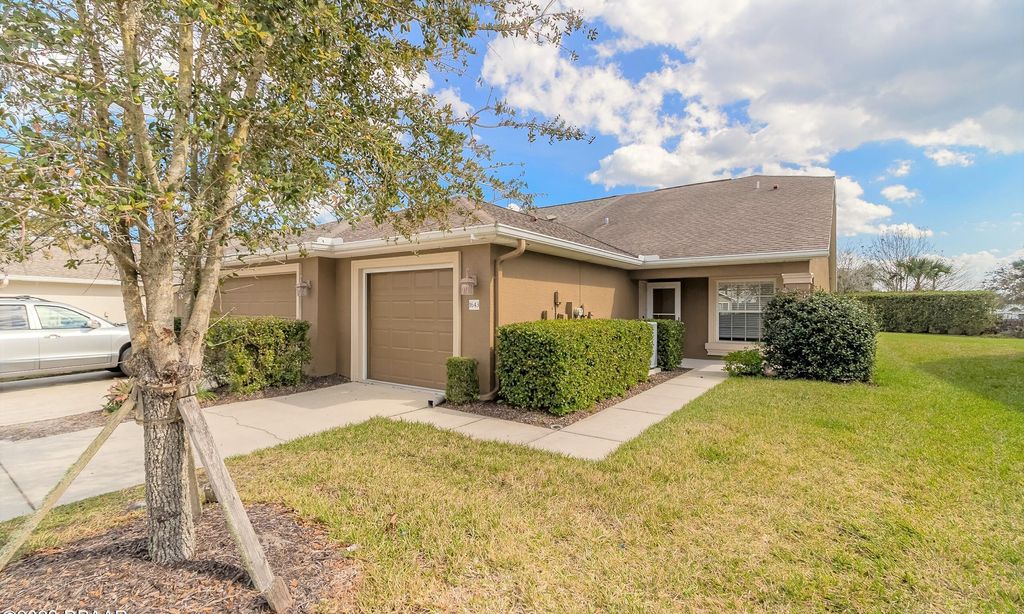- 5 beds
- 3 baths
- 4,058 sq ft
444 Sea Duck Dr, Daytona Beach, FL, 32119
Community: Pelican Bay Daytona Beach
-
Home type
Single family
-
Year built
2000
-
Lot size
13,390 sq ft
-
Price per sq ft
$147
-
Taxes
$4797 / Yr
-
HOA fees
$1100 / Annually
-
Last updated
1 day ago
-
Views
2
Questions? Call us: (386) 999-3558
Overview
This beautiful custom-built and well-maintained home is vacant and is move-in ready, with no waiting, no hassle. Whether you're an investor looking for a quick closing or a buyer ready to settle in fast, this is your opportunity. The seller is highly motivated, willing to discuss reasonable offer, making this the perfect time to negotiate favorable terms. Don't miss your chance to secure a great deal on this ready-to-go property. This spacious two-story custom-built home is ideal for large multi-generational families and perfect for entertaining. Located in a gated community with 24/7 security. Pelican Bay community is centrally located in Daytona Beach. The Daytona Beach Airport, Daytona Beach NASCAR, Embry Riddle Aeronautical University, Daytona State College, Halifax hospital, restaurants, and Tanger Outlet mall are all close by. One owner home that was filled with love and many memories awaiting for a new family to make their own!!! With two bedrooms and two bathrooms on the main level, the first bedroom has a king-size murphy bed and is also equipped with a substantial size cabinet with two different desks options that can function as an office. With an enormously open floor plan and cathedral ceilings, there is potential for multiple entertaining spaces with formal and casual dining areas. Recently updated luxury vinyl plank flooring on the main level. The kitchen also recently was remodeled with 42 in. cabinets, slow closing drawers, granite countertops and backsplash, hideaway trashcans, stainless-steel appliances, large pantry, instant hot water, eat in bar, and breakfast nook. The living room has a huge wall of cabinets with lighting to display paintings on each side. Walk out of French doors in the living room onto the beautiful screened in lanai that houses a beautiful pool, spa, and grill. A childproof removal fence for the pool area is available when small children are in the home. The second floor has three bedrooms and one-bathroom, large closets, storage areas, and a massive loft area. The third and fourth bedrooms are separated by a jack and jill bathroom. The loft has a massive sofa sleeper that folds out into a queen bed. There are tons of cabinets and another place for a potential office area. The fifth bedroom can be used as a recreational game room with two full-sized murphy beds along with a pool table in the center of the room. Plenty of storage throughout the home including underneath the steps. Three heating/cooling units. Electrical Tankless water heater. The Propane tank on left side of the home for the gas stove top. Propane on the right side of the home for the grill and spa. Square footage received from tax rolls. All information is intended to be accurate but cannot be guaranteed. There are three virtual staging photos of the unformal living room, dining room, and formal living room.
Interior
Appliances
- Washer, Tankless Water Heater, Refrigerator, Plumbed For Ice Maker, Microwave, Instant Hot Water, Gas Range, Dryer, Disposal, Dishwasher
Bedrooms
- Bedrooms: 5
Bathrooms
- Total bathrooms: 3
- Full baths: 3
Laundry
- Electric Dryer Hookup
- Lower Level
- Sink
- Washer Hookup
Cooling
- Central Air, Multi Units
Heating
- Central, Electric
Fireplace
- None
Features
- Breakfast Bar, Breakfast Nook, Ceiling Fan(s), Eat-in Kitchen, Entrance Foyer, Guest Suite, In-Law Floorplan, Jack and Jill Bath, Kitchen Island, Open Floorplan, Pantry, Primary Bathroom -Tub with Separate Shower, Primary Downstairs, Split Bedrooms, Vaulted Ceiling(s), Walk-In Closet(s)
Levels
- Two
Size
- 4,058 sq ft
Exterior
Private Pool
- No
Patio & Porch
- Screened
Roof
- Tile
Garage
- Garage Spaces: 2
- Circular Driveway
- Garage
- Garage Door Opener
Carport
- None
Year Built
- 2000
Lot Size
- 0.31 acres
- 13,390 sq ft
Waterfront
- No
Water Source
- Public
Sewer
- Public Sewer
Community Info
HOA Fee
- $1,100
- Frequency: Annually
- Includes: Clubhouse, Gated, Golf Course, Maintenance Grounds, Management - Full Time, Pickleball, Security, Tennis Court(s)
Taxes
- Annual amount: $4,796.92
- Tax year: 2024
Senior Community
- No
Location
- City: Daytona Beach
- County/Parrish: Volusia
Listing courtesy of: Brianna Curry, Realty Pros Assured
Source: Daytona
MLS ID: 1212791
IDX information is provided exclusively for consumers' personal, non-commercial use, that it may not be used for any purpose other than to identify prospective properties consumers may be interested in purchasing. Data is deemed reliable but is not guaranteed accurate by the MLS.
Want to learn more about Pelican Bay Daytona Beach?
Here is the community real estate expert who can answer your questions, take you on a tour, and help you find the perfect home.
Get started today with your personalized 55+ search experience!
Homes Sold:
55+ Homes Sold:
Sold for this Community:
Avg. Response Time:
Community Key Facts
Age Restrictions
- None
Amenities & Lifestyle
- See Pelican Bay Daytona Beach amenities
- See Pelican Bay Daytona Beach clubs, activities, and classes
Homes in Community
- Total Homes: 1,806
- Home Types: Single-Family, Attached
Gated
- Yes
Construction
- Construction Dates: 1980 - 2006
Similar homes in this community
Popular cities in Florida
The following amenities are available to Pelican Bay Daytona Beach - Daytona Beach, FL residents:
- Clubhouse/Amenity Center
- Golf Course
- Fitness Center
- Outdoor Pool
- Tennis Courts
- Pickleball Courts
- Lakes - Scenic Lakes & Ponds
- Outdoor Patio
- Multipurpose Room
There are plenty of activities available in Pelican Bay Daytona Beach. Here is a sample of some of the clubs, activities and classes offered here.
- Golf

